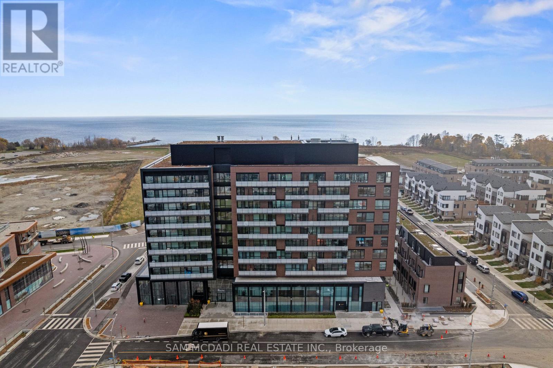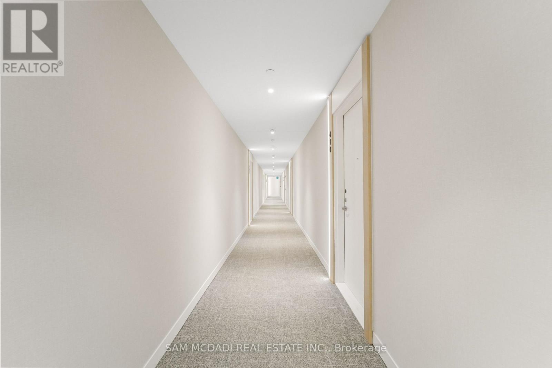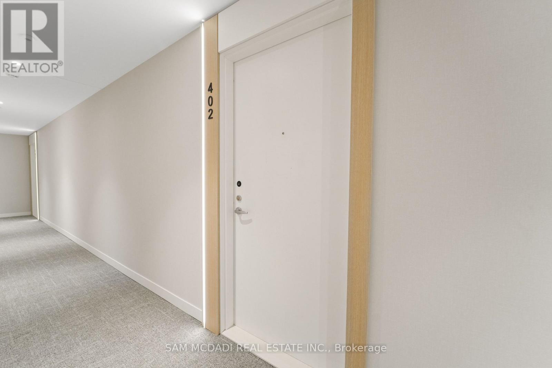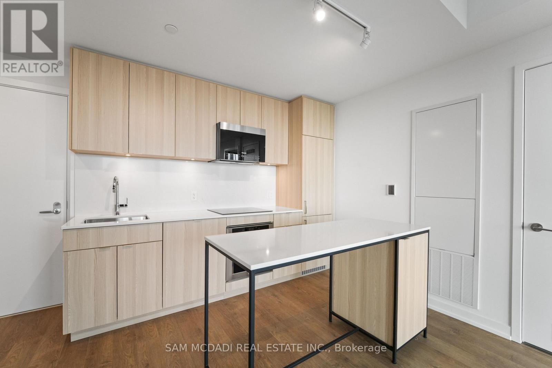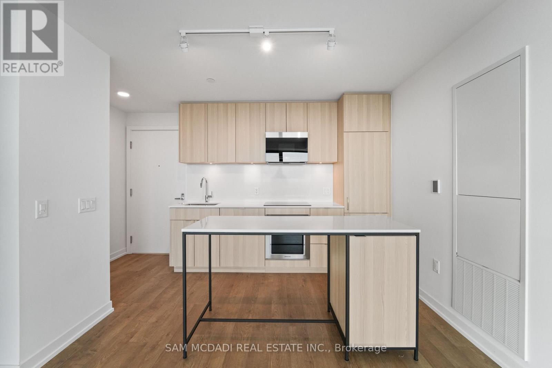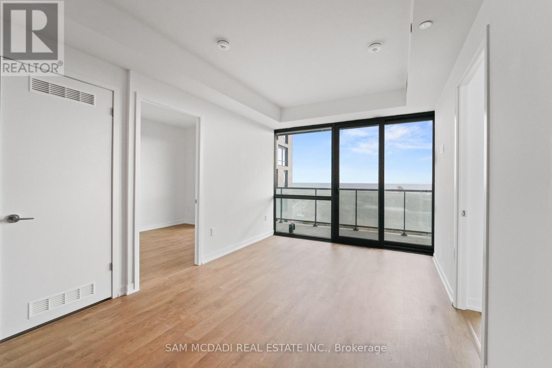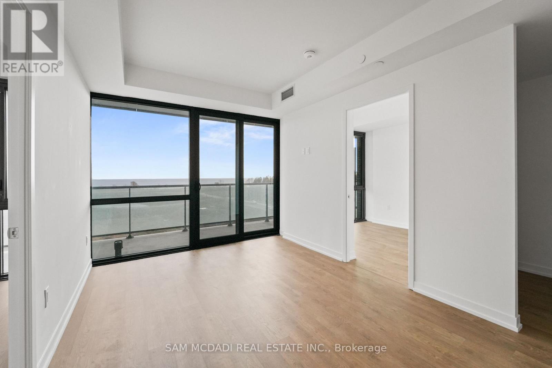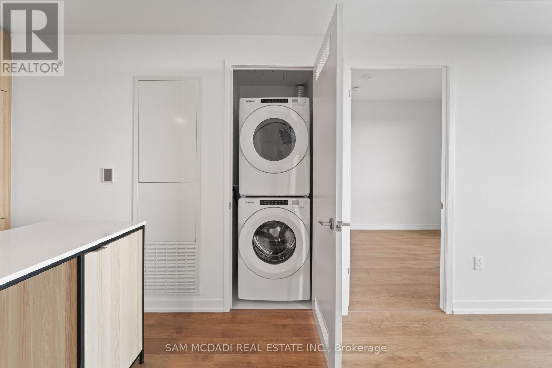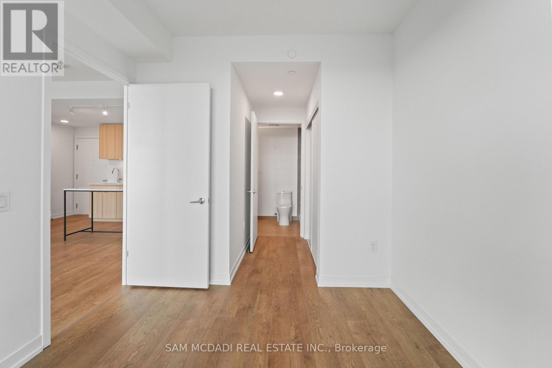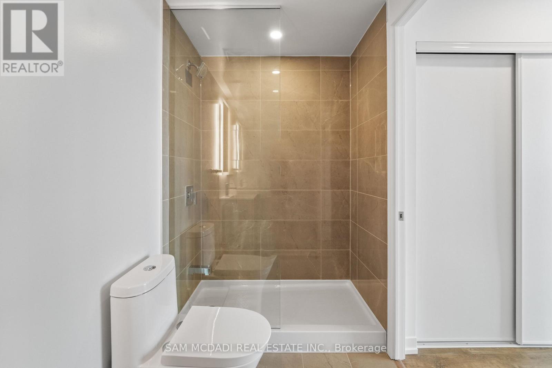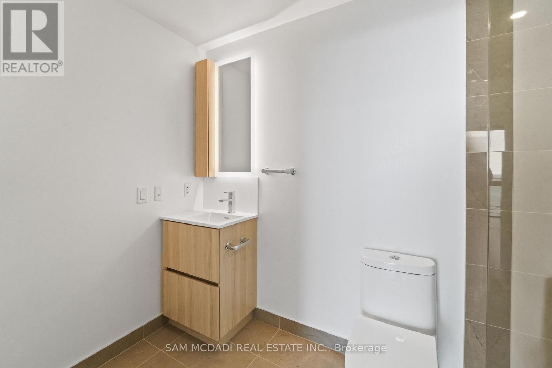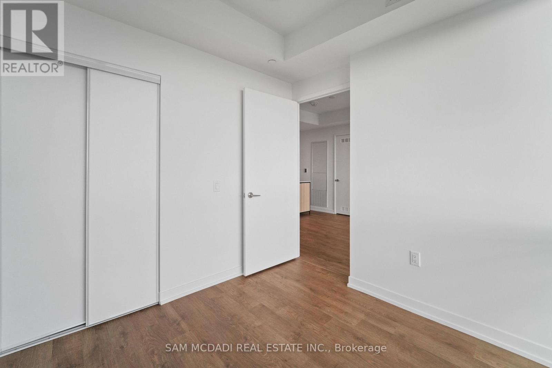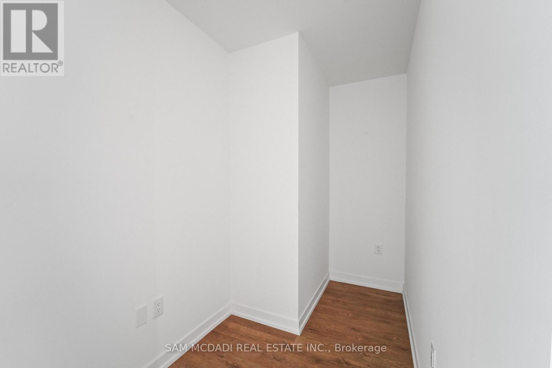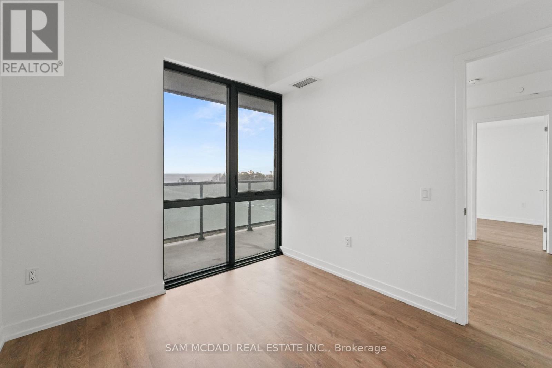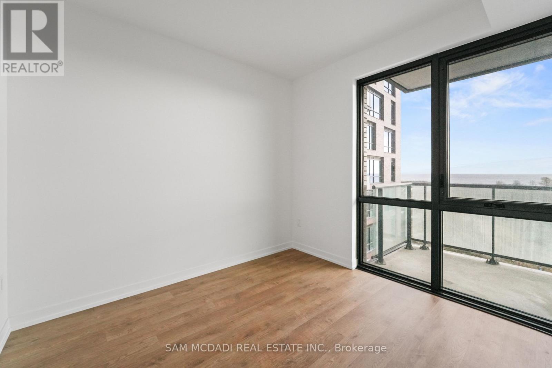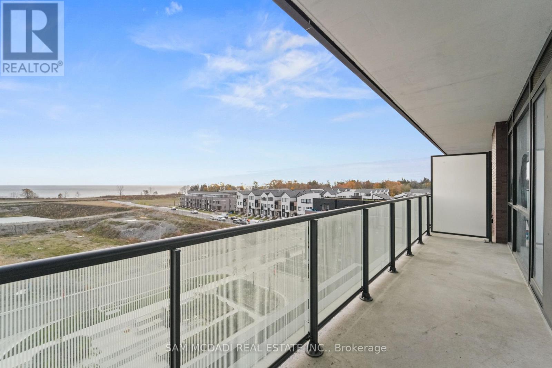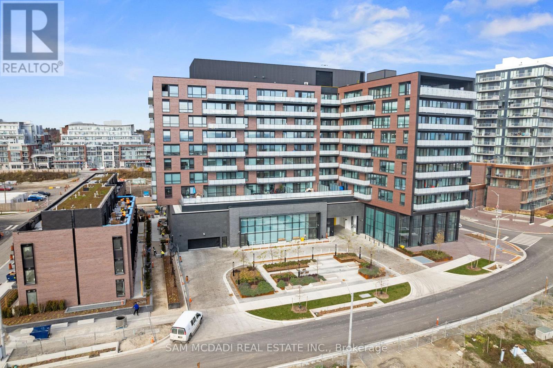402 - 251 Masonry Way Mississauga, Ontario L5H 0B2
$3,200 Monthly
Welcome to this brand new 2 bedroom + 1 den, 2 bathroom condo (849 sft) at the Mason Brightwater! Luxury living with unobstructed south west lake view! Open concept, 9 foot ceiling, 131 sft private balcony, modern kitchen with build-in stainless steel appliances covered with impressive cabinetry. The primary bedroom offers 3-piece en-suite with a glasswalk-in shower and build-in double closet. Den can be used as a office or study area. family sized washer & dryer. Premium amenities include a fitness studio, BBQ areas, a lounge, party room, pet grooming station, and a co-working space all within the building! Steps to the waterfront, main street retail, and lush green trails ,Bright water Shuttle and Public Transit at your doorstep. (id:60365)
Property Details
| MLS® Number | W12573738 |
| Property Type | Single Family |
| Community Name | Port Credit |
| CommunityFeatures | Pets Allowed With Restrictions |
| Features | Balcony, Carpet Free |
| ParkingSpaceTotal | 1 |
Building
| BathroomTotal | 2 |
| BedroomsAboveGround | 2 |
| BedroomsBelowGround | 1 |
| BedroomsTotal | 3 |
| Amenities | Storage - Locker |
| Appliances | Dryer, Garage Door Opener, Washer |
| BasementType | None |
| CoolingType | Central Air Conditioning |
| ExteriorFinish | Concrete |
| FlooringType | Laminate |
| HeatingFuel | Natural Gas |
| HeatingType | Forced Air |
| SizeInterior | 800 - 899 Sqft |
| Type | Apartment |
Parking
| Underground | |
| Garage |
Land
| Acreage | No |
Rooms
| Level | Type | Length | Width | Dimensions |
|---|---|---|---|---|
| Flat | Living Room | 10.1 m | 21.7 m | 10.1 m x 21.7 m |
| Flat | Dining Room | 10.1 m | 21.7 m | 10.1 m x 21.7 m |
| Flat | Kitchen | Measurements not available | ||
| Flat | Primary Bedroom | 9.3 m | 10.2 m | 9.3 m x 10.2 m |
| Flat | Bedroom 2 | 8.7 m | 8.9 m | 8.7 m x 8.9 m |
| Flat | Den | 5 m | 9.1 m | 5 m x 9.1 m |
https://www.realtor.ca/real-estate/29133999/402-251-masonry-way-mississauga-port-credit-port-credit
Sam Allan Mcdadi
Salesperson
110 - 5805 Whittle Rd
Mississauga, Ontario L4Z 2J1
Maryam Kermani
Salesperson
110 - 5805 Whittle Rd
Mississauga, Ontario L4Z 2J1

