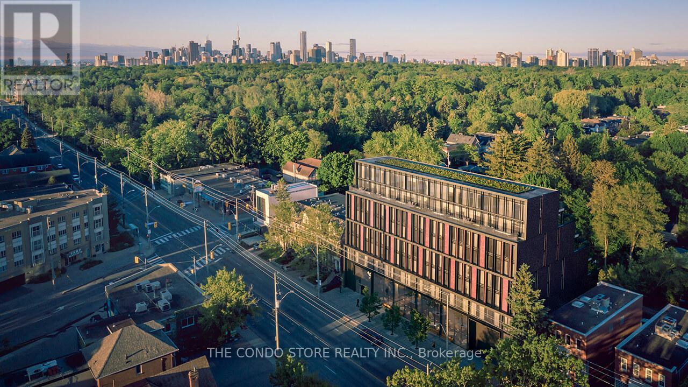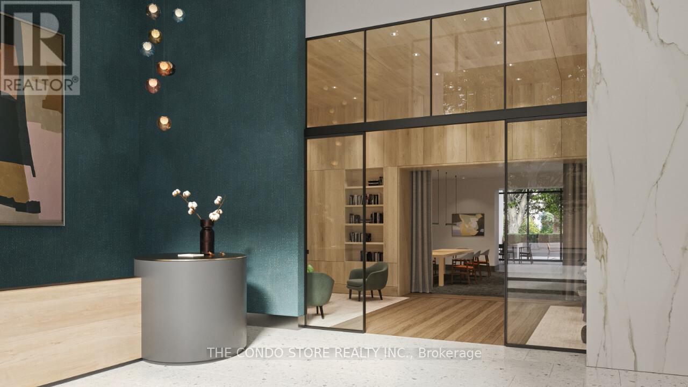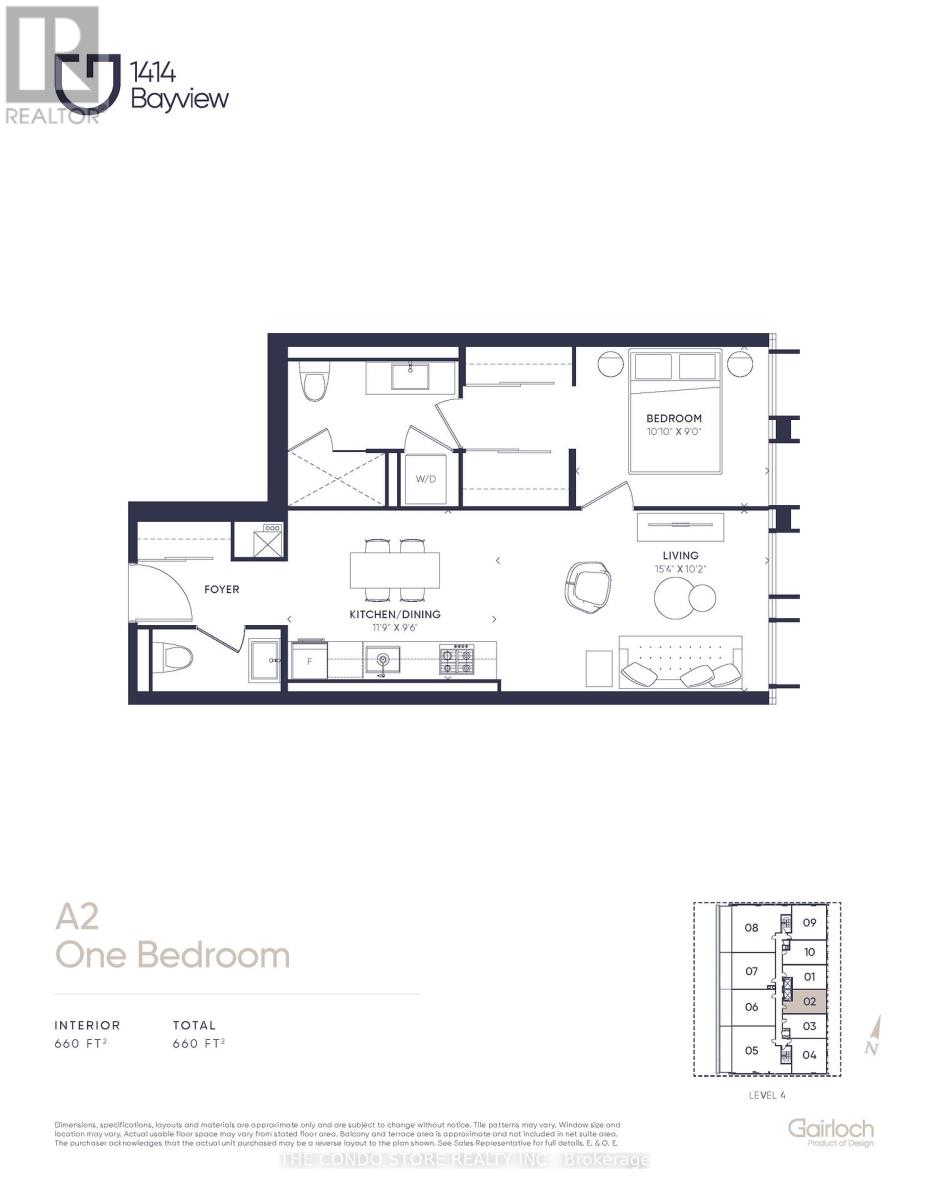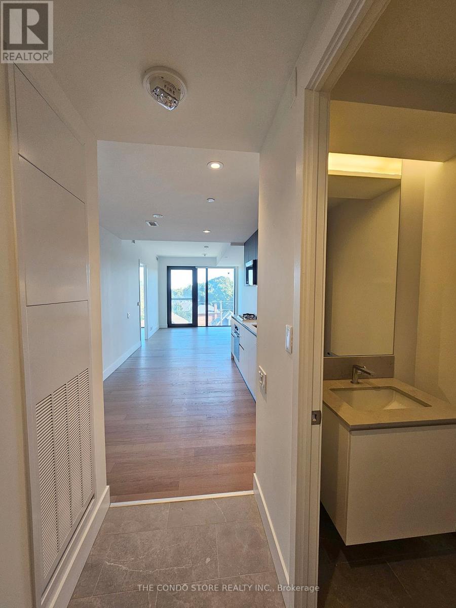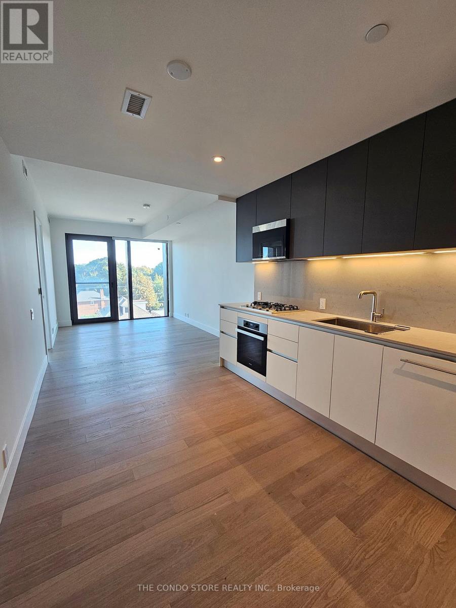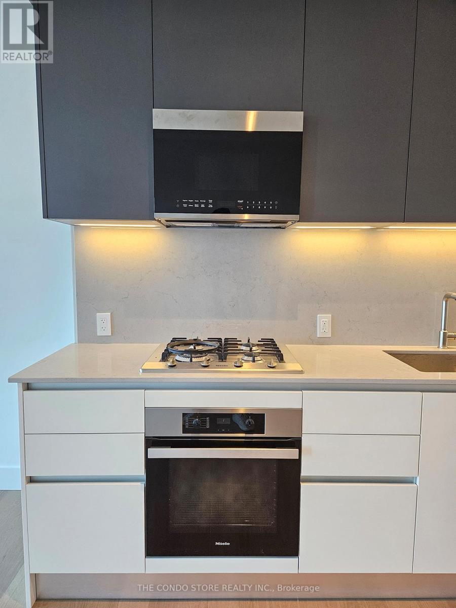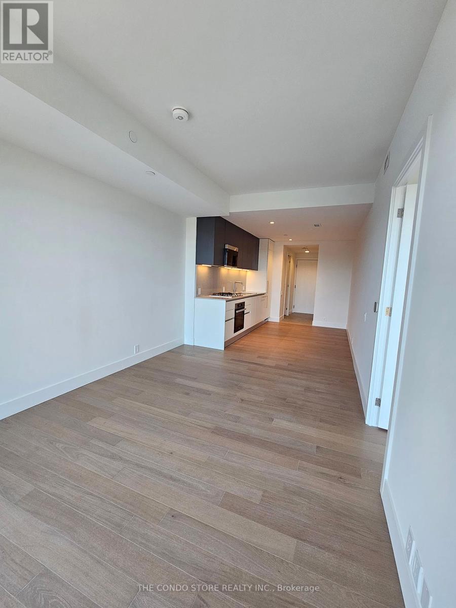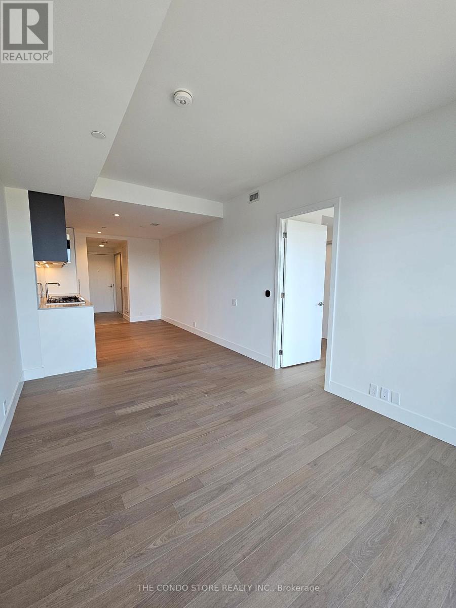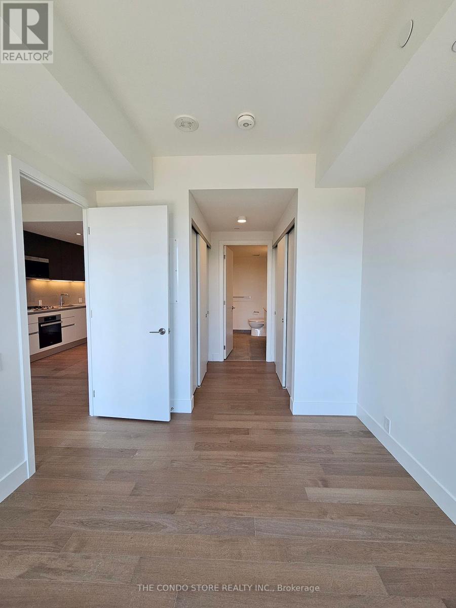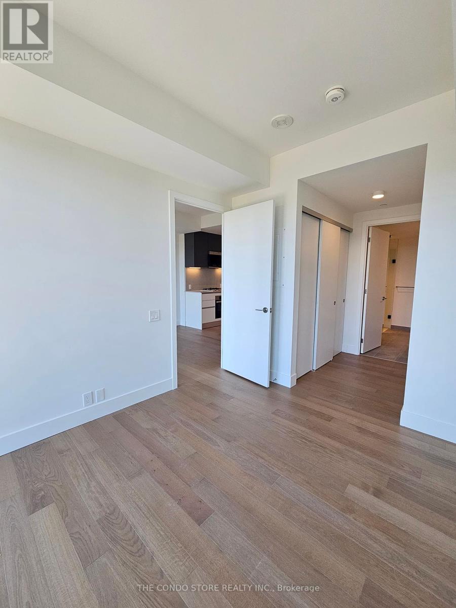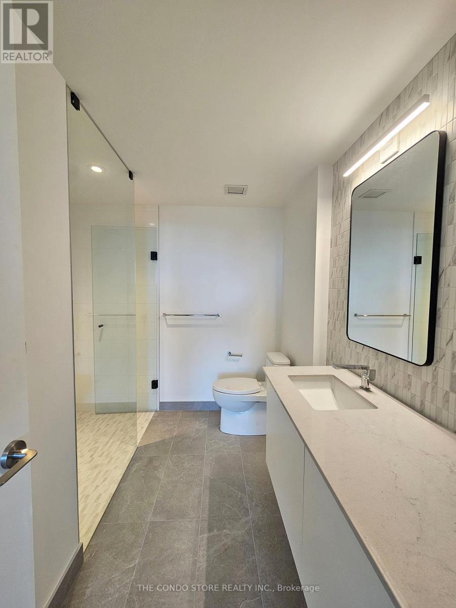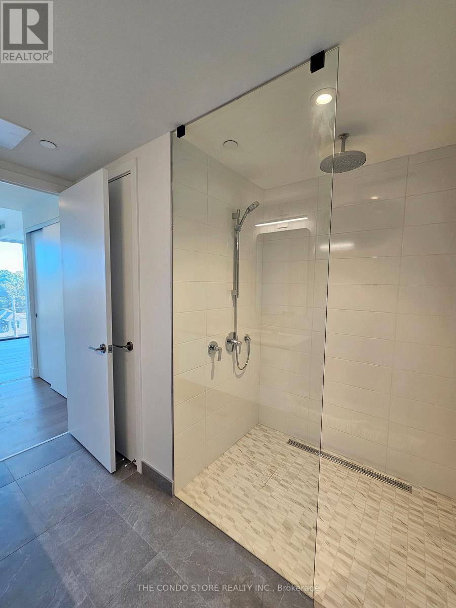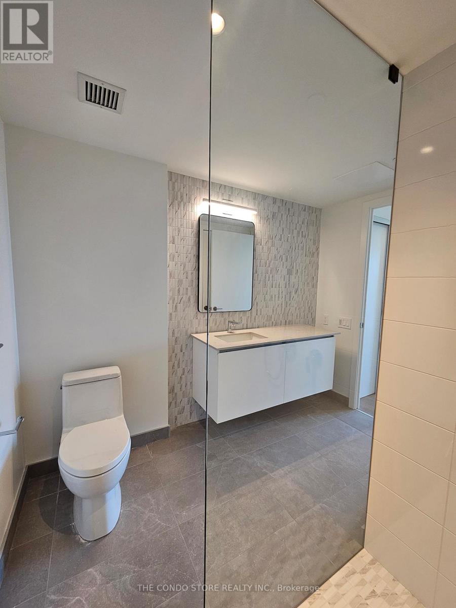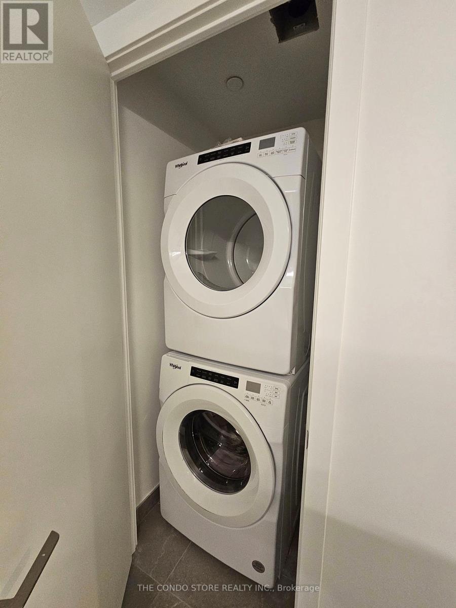402 - 1414 Bayview Avenue Toronto, Ontario M4G 0E2
$2,450 Monthly
Spacious and beautifully designed, this large 1-bedroom, 2-bath suite offers an elevated living experience with floor-to-ceiling windows and clear east exposure that fills the space with natural light. The open-concept layout showcases premium finishes throughout, with a well-appointed kitchen, a generous living area, and a private primary suite featuring a spa-like ensuite. A separate powder room adds everyday convenience. Includes a premium parking space and oversized locker for maximum functionality. Perfectly situated in the heart of Leaside, steps to Bayview Village shops, cafes, and restaurants, plus easy access to Whole Foods, Longos, Sunnybrook Park, and the Eglinton Crosstown LRT for seamless commuting. Enjoy a vibrant yet tranquil community known for its tree-lined streets, great schools, and boutique charm. (id:60365)
Property Details
| MLS® Number | C12458815 |
| Property Type | Single Family |
| Community Name | Mount Pleasant East |
| AmenitiesNearBy | Park, Place Of Worship, Public Transit |
| CommunityFeatures | Community Centre |
| Features | Ravine, Balcony |
| ParkingSpaceTotal | 1 |
Building
| BathroomTotal | 2 |
| BedroomsAboveGround | 1 |
| BedroomsTotal | 1 |
| Amenities | Storage - Locker, Security/concierge |
| CoolingType | Central Air Conditioning |
| ExteriorFinish | Brick |
| FireProtection | Monitored Alarm, Alarm System |
| HalfBathTotal | 1 |
| HeatingFuel | Natural Gas |
| HeatingType | Forced Air |
| SizeInterior | 600 - 699 Sqft |
| Type | Apartment |
Parking
| Underground | |
| Garage |
Land
| Acreage | No |
| LandAmenities | Park, Place Of Worship, Public Transit |
Rooms
| Level | Type | Length | Width | Dimensions |
|---|---|---|---|---|
| Flat | Living Room | 4.67 m | 3.1 m | 4.67 m x 3.1 m |
| Flat | Kitchen | 3.58 m | 2.9 m | 3.58 m x 2.9 m |
| Flat | Bedroom | 3.3 m | 2.74 m | 3.3 m x 2.74 m |
Mathieu Mcduff Fitzgerald
Salesperson
3190 Harvester Rd #201a
Burlington, Ontario L7N 3T1

