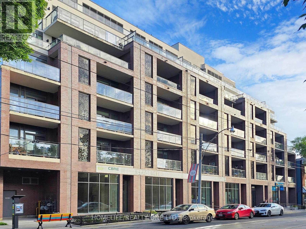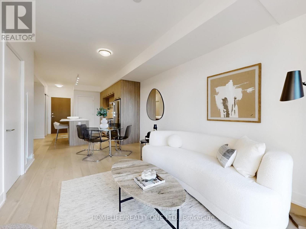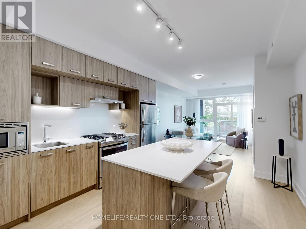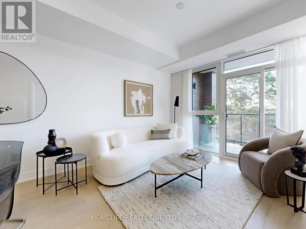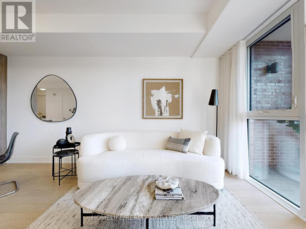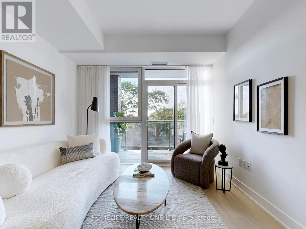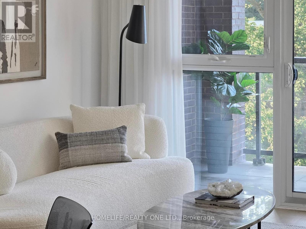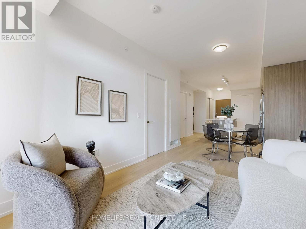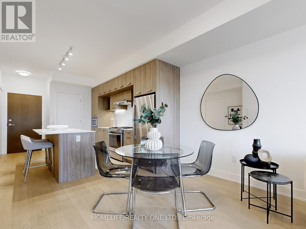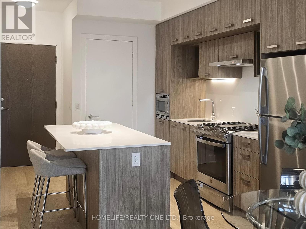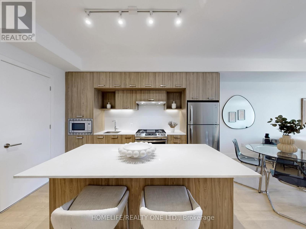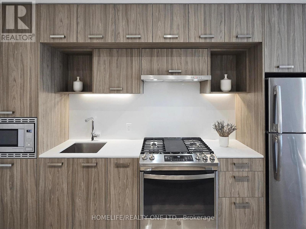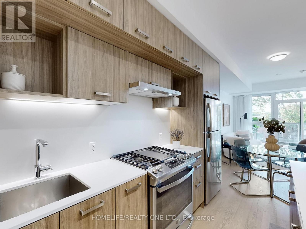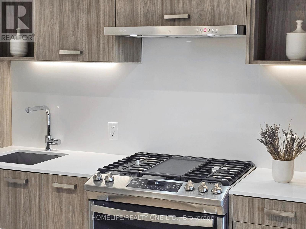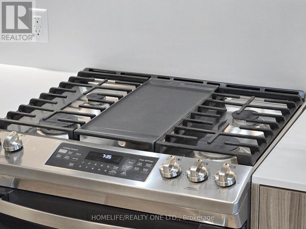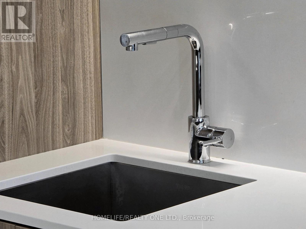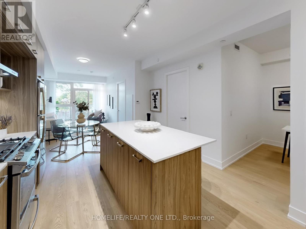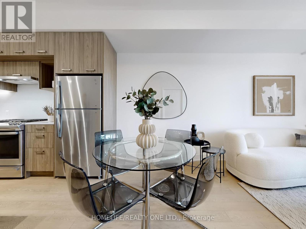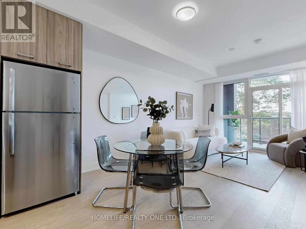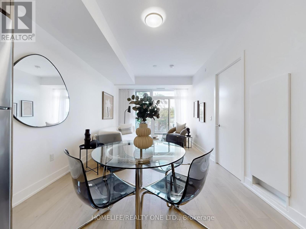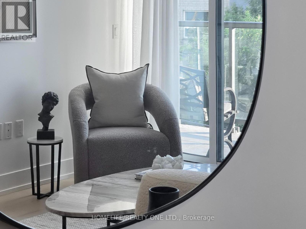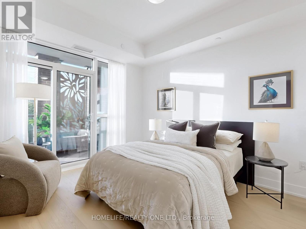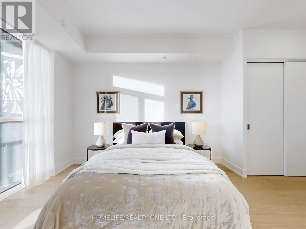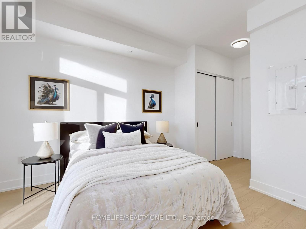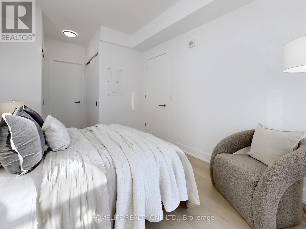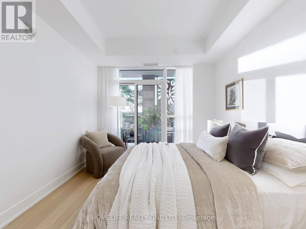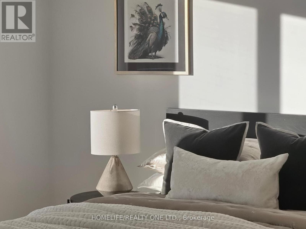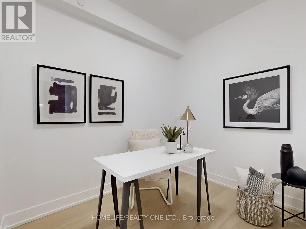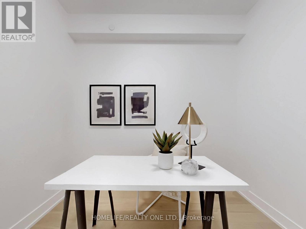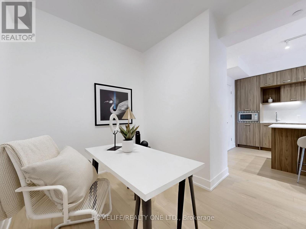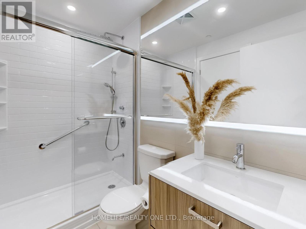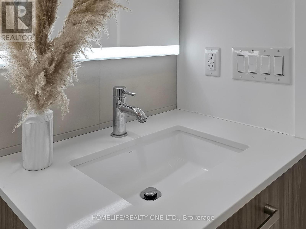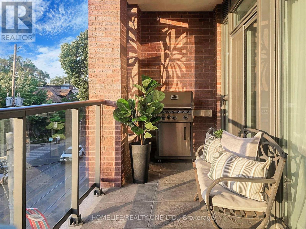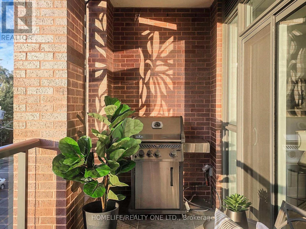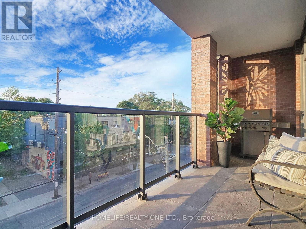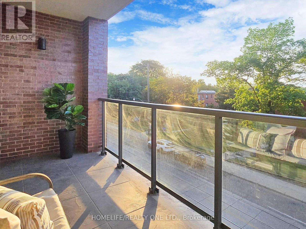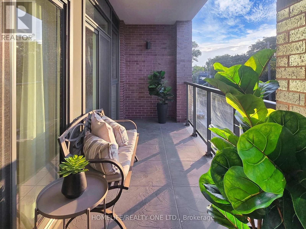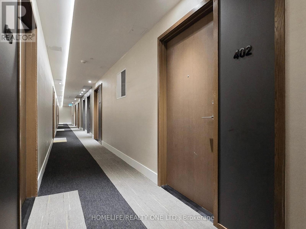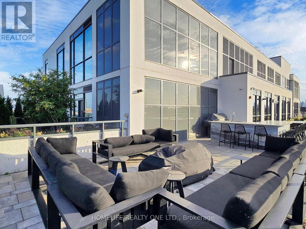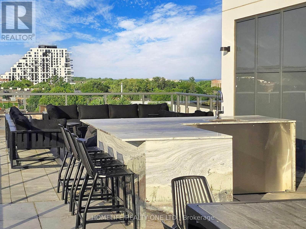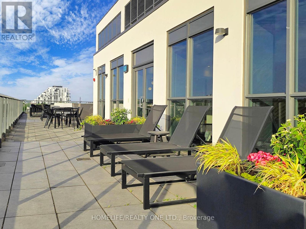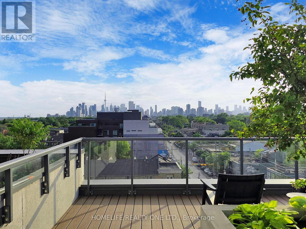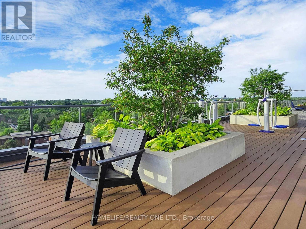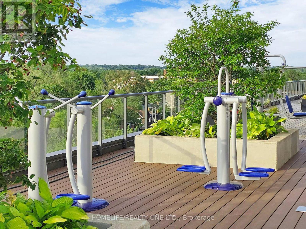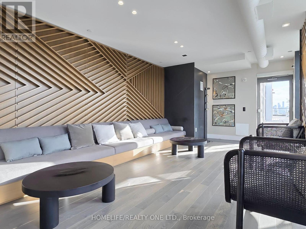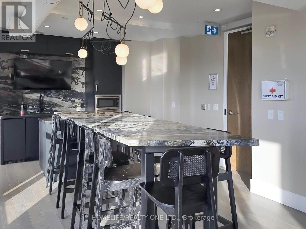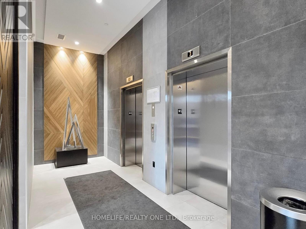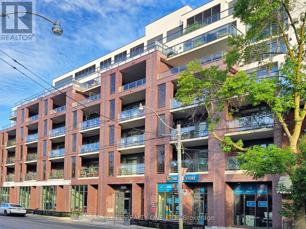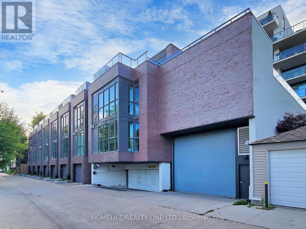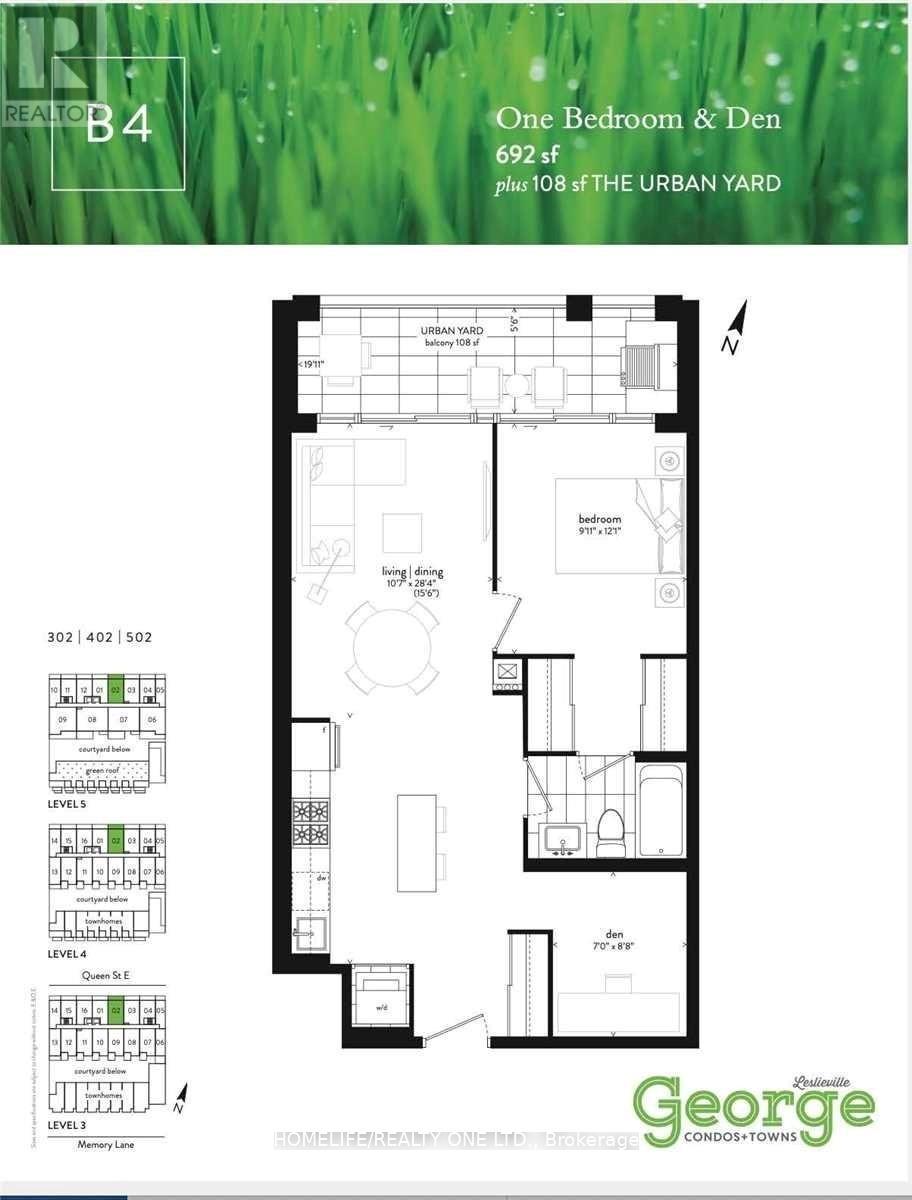402 - 1331 Queen Street E Toronto, Ontario M4L 0B1
$674,000Maintenance, Common Area Maintenance, Insurance
$641.77 Monthly
Maintenance, Common Area Maintenance, Insurance
$641.77 MonthlyDiscover A Rare Gem Nestle Within a Boutique George Residence, Right In The Heart of Leslieville. This Executive 1 + 1 Suite Epitomizes Urban Chic Lifestyle. You Will Love the Mix Of Style, Function, Comfort & A Thoughtfully Designed Floor Plan That Offers Specious Room, Timeless Quality Finishes, Floor-to-Ceiling Windows, High Ceilings & Ample Storage Throughout. Spanning approximately 700 sq. ft. Of Living Space With Two Walk-Outs Leading To Over 100 sq. ft. Private Urban Yard Fitted W/Full Size Gas BBQ. Stunning Principal Room Will Impress You With Spacious Uninterrupted Flow & Show Stopper Grand Kitchen Ideal For Entertaining - The Oversized Centre Island, Breakfast Bar, Quartz Counters & Backsplash, Soft Closing Euro-Style Cabinetry with Extended 8-Ft Upper Cabinets, 4 Burner Gas Range Make It Both Functional & Stylish. Spacious Primary Retreat Is Fitted With 3-Piece Semi-Ensuite That Features Wall-to-Wall Shower, Two Double Closets & Walk-out To Balcony. Versatile Separate Room Den Is Perfectly Suited For Home Office Or Guest Room. Entrance Foyer Includes a Large Double Closet For Convenient Storage. Engineered Hardwood Floors Flow Throughout. Suite Is Equipped With Front Load Ensuite Laundry. A Locker For Additional Storage Is Included. This Premium Building Offers Fantastic Amenities Such As A Gorgeous Outdoor Terrace Fitted w/Lounge, Kitchen, BBQs, Fire Pit & Fitness Area, Party Room, Gym, Concierge, Dog Wash Station & Visitors Parking. Conveniently Situated with All Amenities At Your Doorstep, Walk, Bike & Pet Friendly Community. This Is An Exceptional Opportunity To Embrace The Vibrant Lifestyle of Leslieville & Beaches Without Maintaining A House. (id:60365)
Property Details
| MLS® Number | E12364056 |
| Property Type | Single Family |
| Community Name | South Riverdale |
| AmenitiesNearBy | Beach, Park, Public Transit, Schools |
| CommunityFeatures | Pet Restrictions |
| Features | Balcony, Carpet Free |
| Structure | Patio(s) |
Building
| BathroomTotal | 1 |
| BedroomsAboveGround | 1 |
| BedroomsBelowGround | 1 |
| BedroomsTotal | 2 |
| Age | 0 To 5 Years |
| Amenities | Security/concierge, Exercise Centre, Party Room, Visitor Parking, Storage - Locker |
| Appliances | Dishwasher, Dryer, Hood Fan, Microwave, Range, Washer, Refrigerator |
| CoolingType | Central Air Conditioning |
| ExteriorFinish | Brick |
| FireProtection | Security System, Smoke Detectors |
| FlooringType | Hardwood |
| FoundationType | Concrete |
| HeatingType | Heat Pump |
| SizeInterior | 600 - 699 Sqft |
| Type | Apartment |
Parking
| Underground | |
| Garage |
Land
| Acreage | No |
| LandAmenities | Beach, Park, Public Transit, Schools |
Rooms
| Level | Type | Length | Width | Dimensions |
|---|---|---|---|---|
| Main Level | Foyer | 1.83 m | 1.35 m | 1.83 m x 1.35 m |
| Main Level | Living Room | 4.72 m | 3.23 m | 4.72 m x 3.23 m |
| Main Level | Dining Room | 4.72 m | 3.23 m | 4.72 m x 3.23 m |
| Main Level | Kitchen | 3.91 m | 3.23 m | 3.91 m x 3.23 m |
| Main Level | Primary Bedroom | 3.68 m | 3.02 m | 3.68 m x 3.02 m |
| Main Level | Bathroom | 2.44 m | 1.52 m | 2.44 m x 1.52 m |
| Main Level | Den | 2.64 m | 2.13 m | 2.64 m x 2.13 m |
| Main Level | Other | 6.07 m | 1.68 m | 6.07 m x 1.68 m |
Donald J. Nadeau
Salesperson
501 Parliament Street
Toronto, Ontario M4X 1P3
Monika Janusz
Broker
501 Parliament Street
Toronto, Ontario M4X 1P3

