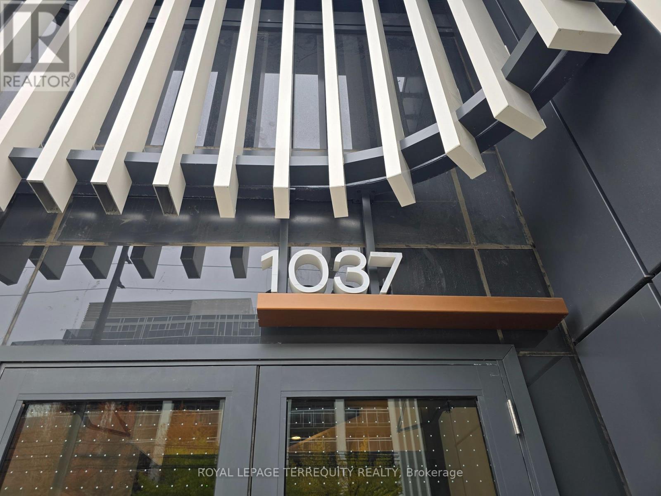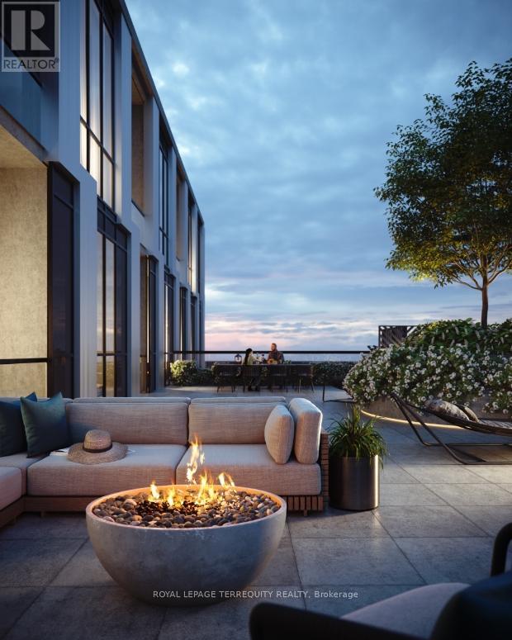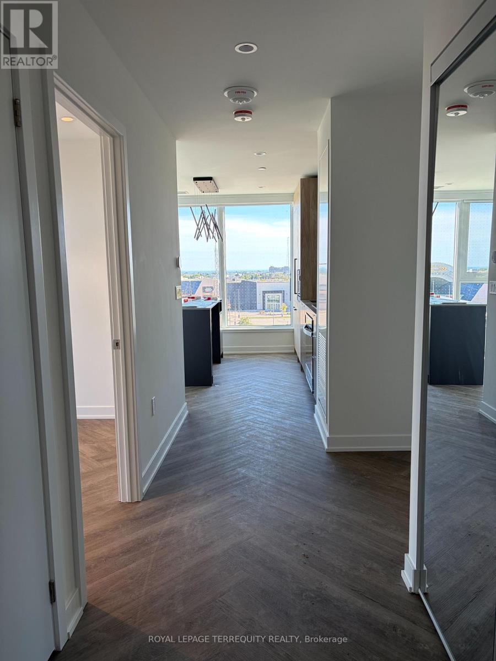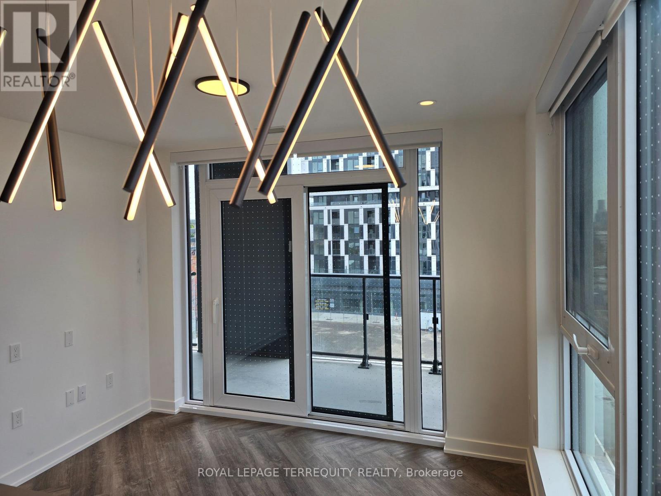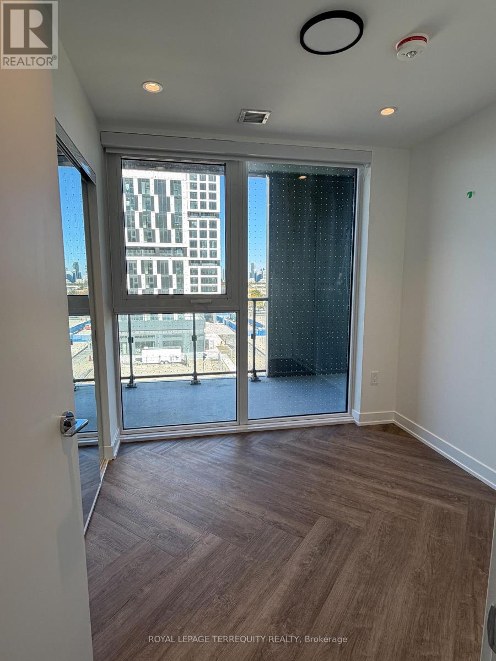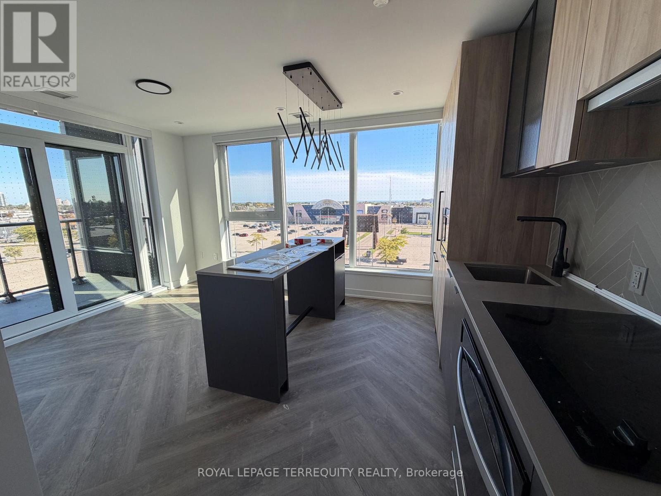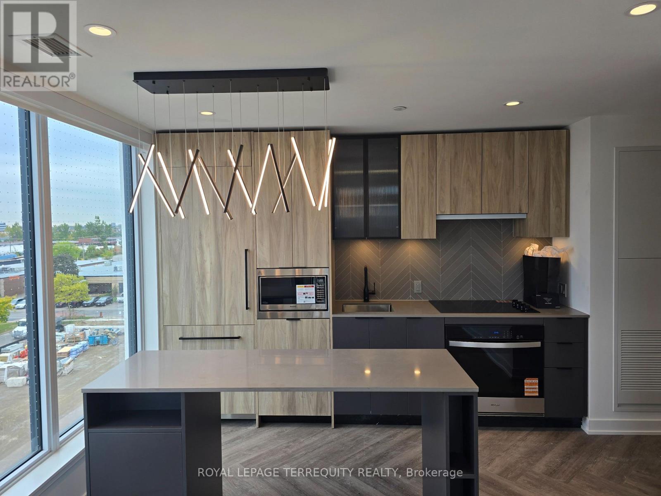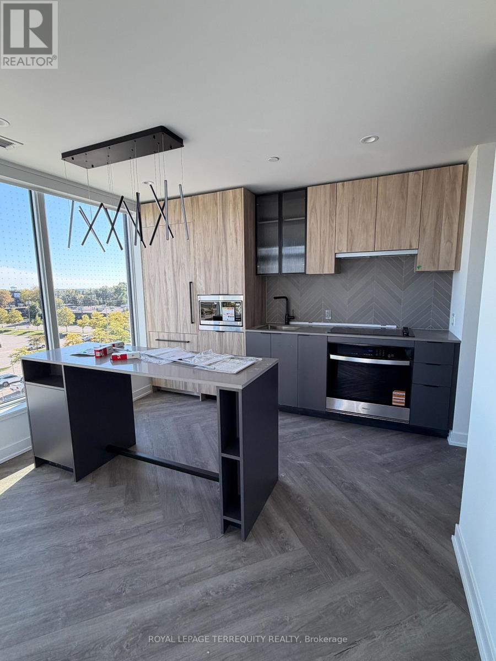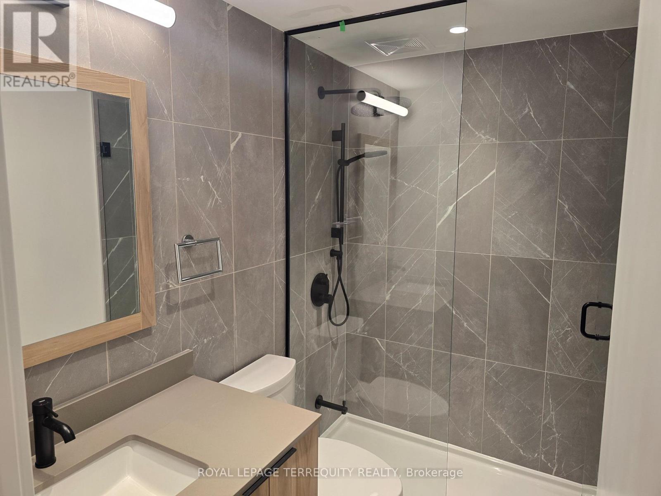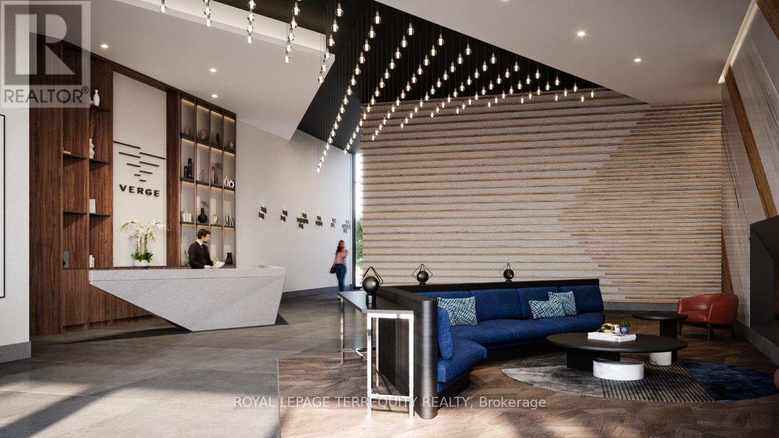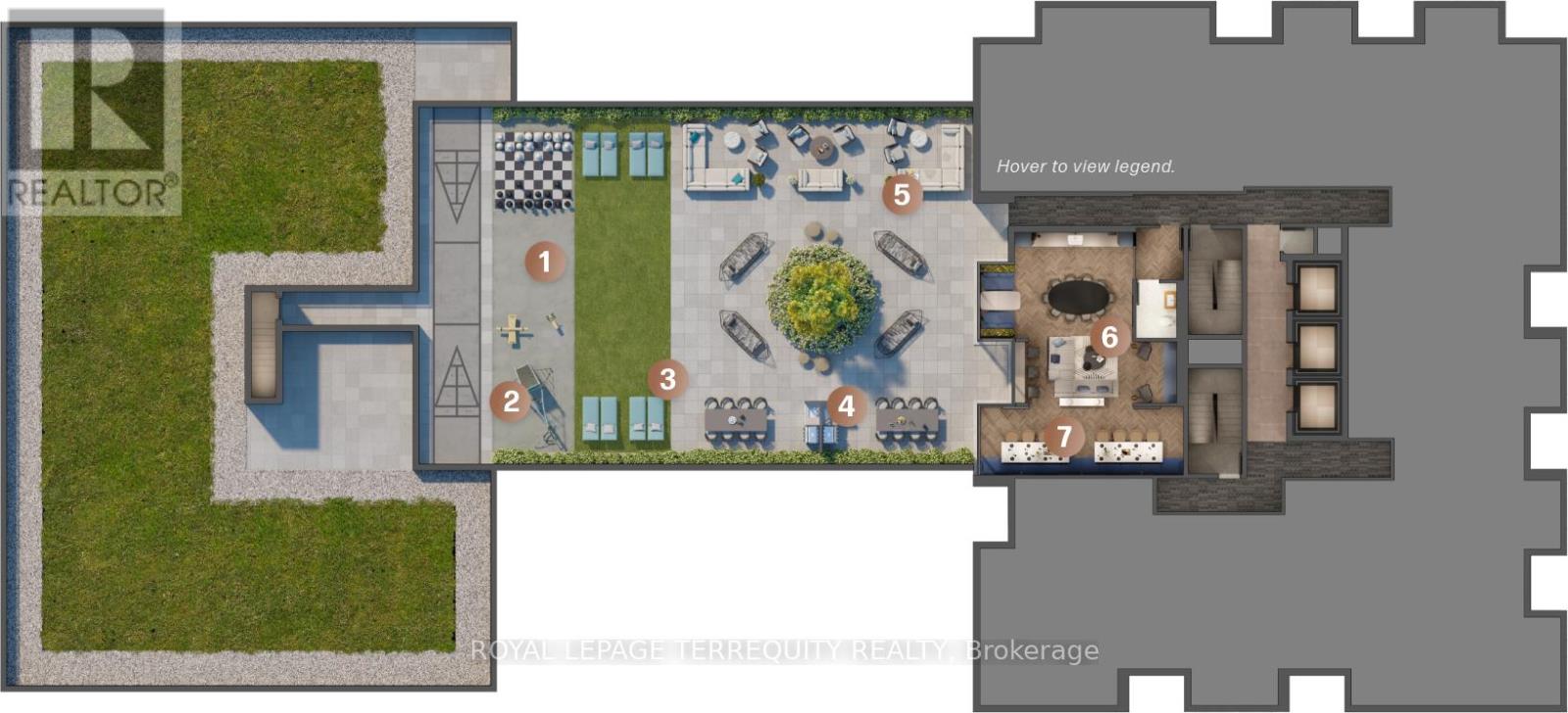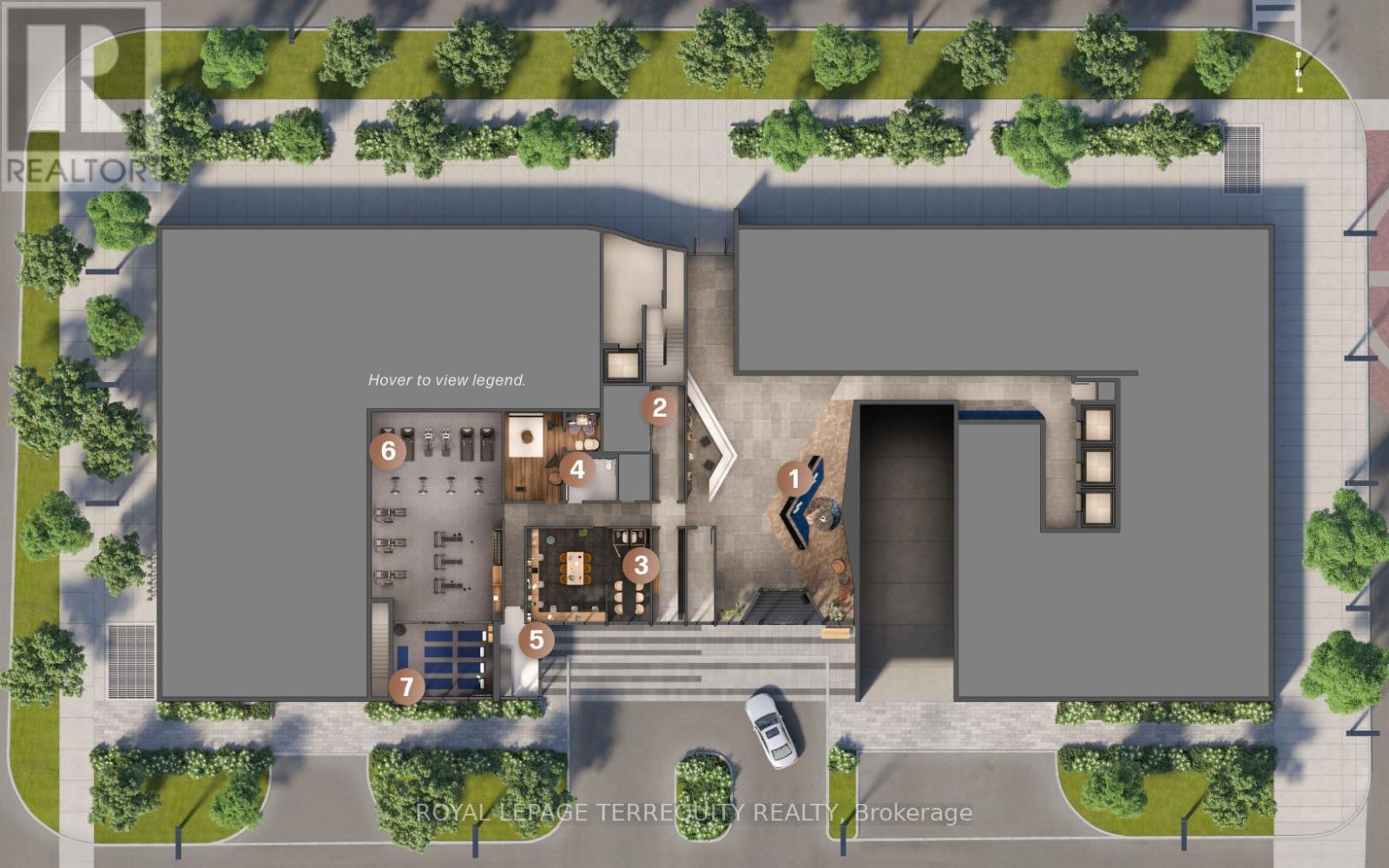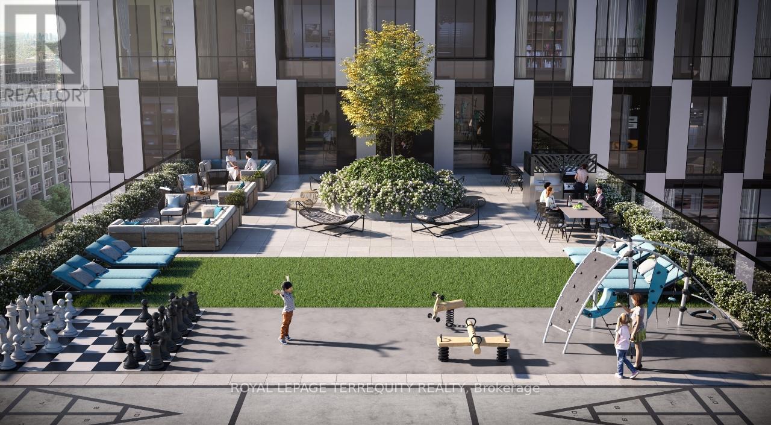402 - 1037 The Queensway Toronto, Ontario M8Z 6C7
$2,850 Monthly
Step into Luxury at Verge Condos. This brand new, never-lived-in 2 Bedroom + Den suite offers the perfect blend of modern sophistication and everyday comfort. With 9-foot ceilings, an airy open-concept design, and a large private balcony, the space feels expansive, bright, and inviting. Parking is also included-making city living effortless. The Italian-inspired kitchen is a true showpiece, featuring sleek custom cabinetry, premium quartz countertops, and a contemporary design that's as functional as it is stylish-ideal for both casual meals and entertaining. At Verge Condos, urban living is reimagined. From cutting-edge amenities to thought fully designed suites, every detail elevates your lifestyle. Just 5 minutes from Sherway Gardens and only 15 minutes to downtown Toronto, you'll enjoy the perfect balance of convenience and connection. This master-planned community also brings more than just a home-it delivers over 32,000 sq. ft. of retail space, a brand new public park, and enhanced city access via a dedicated service road. Discover a new standard of style, comfort, and convenience at Verge Condos-where modern living meets inspired design. (id:60365)
Property Details
| MLS® Number | W12469989 |
| Property Type | Single Family |
| Community Name | Islington-City Centre West |
| AmenitiesNearBy | Park, Public Transit |
| CommunityFeatures | Pets Not Allowed |
| Features | Balcony, Carpet Free |
| ParkingSpaceTotal | 1 |
Building
| BathroomTotal | 2 |
| BedroomsAboveGround | 2 |
| BedroomsTotal | 2 |
| Age | New Building |
| Amenities | Security/concierge, Exercise Centre, Recreation Centre, Party Room |
| Appliances | Dishwasher, Dryer, Stove, Washer, Refrigerator |
| CoolingType | Central Air Conditioning |
| ExteriorFinish | Concrete |
| FlooringType | Laminate |
| FoundationType | Unknown |
| HeatingFuel | Natural Gas |
| HeatingType | Forced Air |
| SizeInterior | 700 - 799 Sqft |
| Type | Apartment |
Parking
| Underground | |
| Garage |
Land
| Acreage | No |
| LandAmenities | Park, Public Transit |
| SurfaceWater | Lake/pond |
Rooms
| Level | Type | Length | Width | Dimensions |
|---|---|---|---|---|
| Flat | Living Room | Measurements not available | ||
| Flat | Dining Room | Measurements not available | ||
| Flat | Kitchen | Measurements not available | ||
| Flat | Primary Bedroom | Measurements not available | ||
| Flat | Bedroom 2 | Measurements not available | ||
| Flat | Media | Measurements not available | ||
| Flat | Foyer | Measurements not available | ||
| Flat | Other | Measurements not available |
Arthur Labbancz
Salesperson
200 Consumers Rd Ste 100
Toronto, Ontario M2J 4R4


