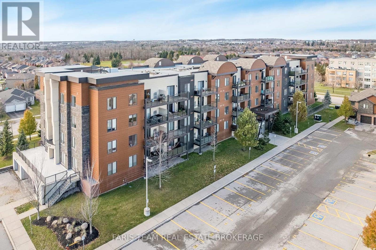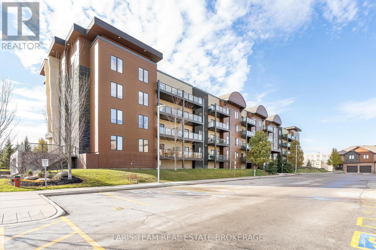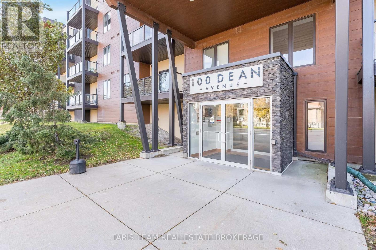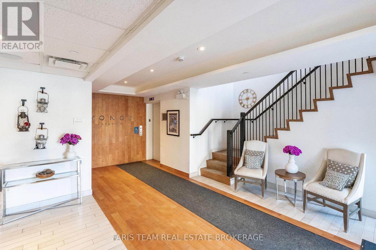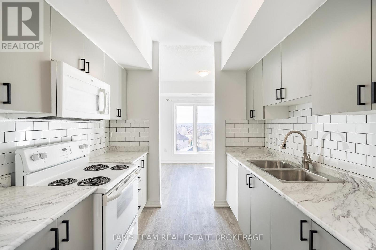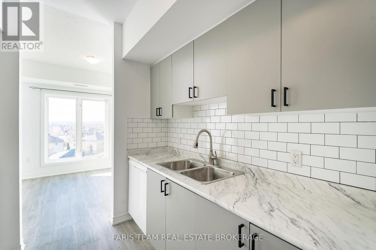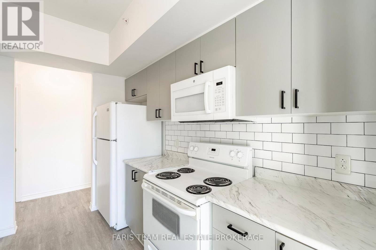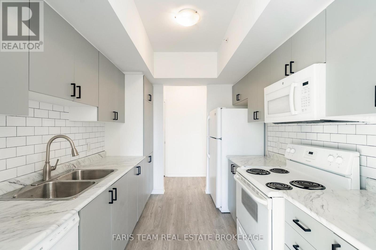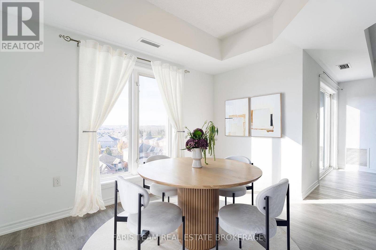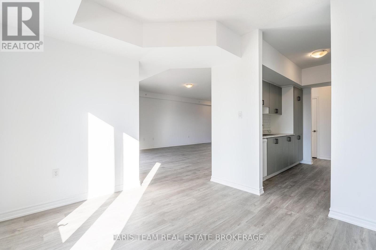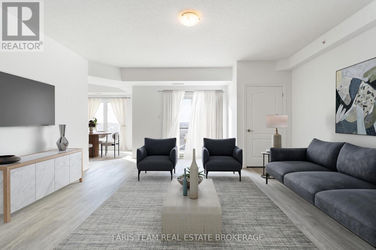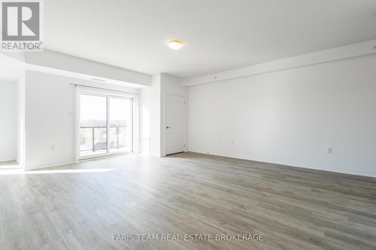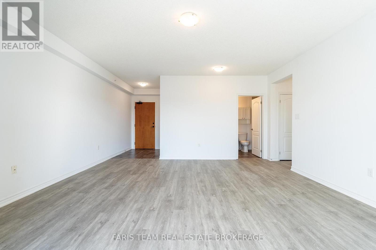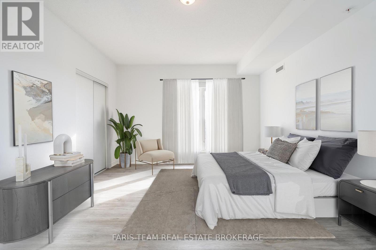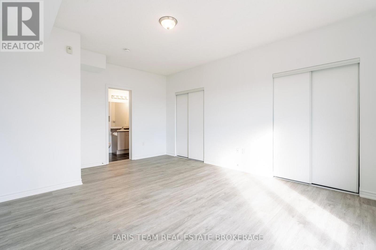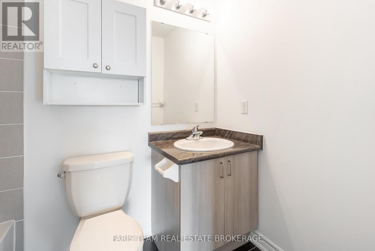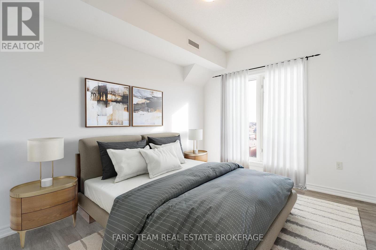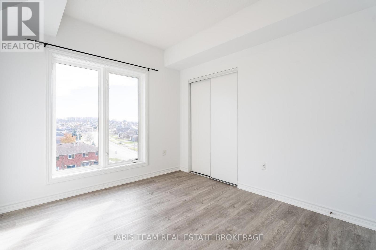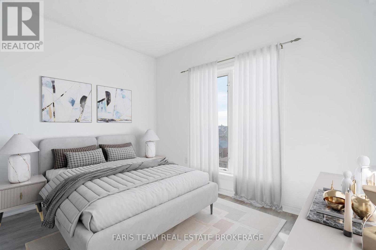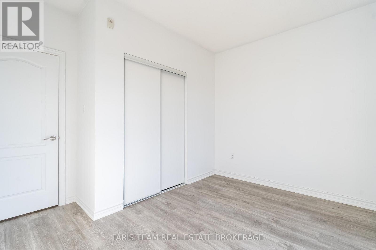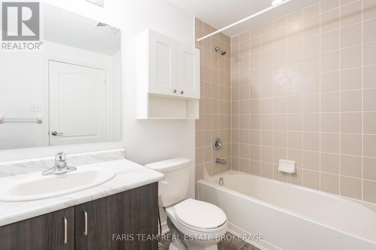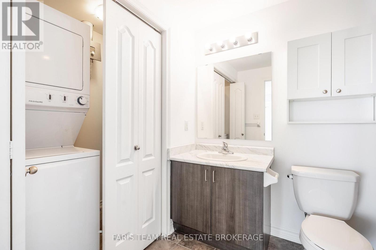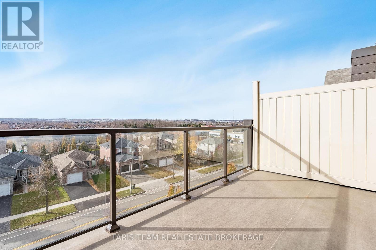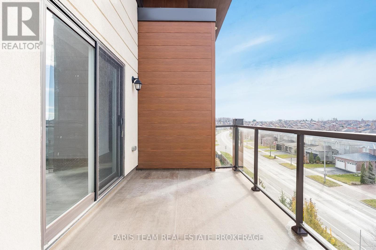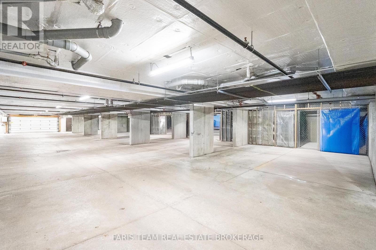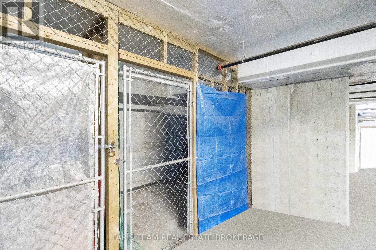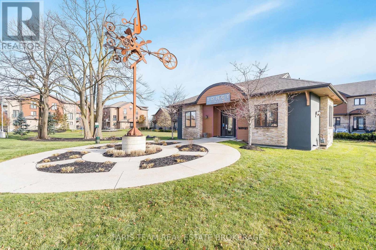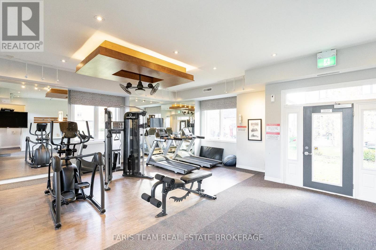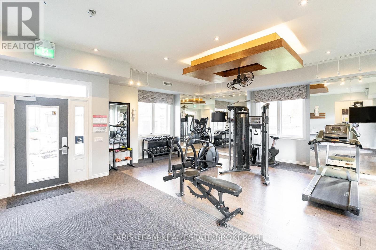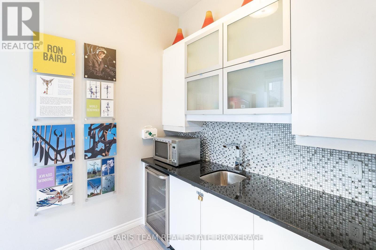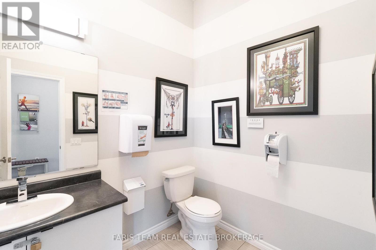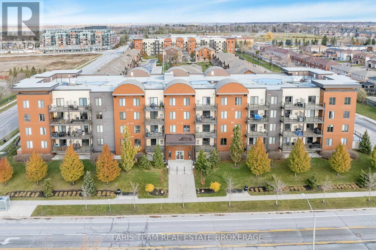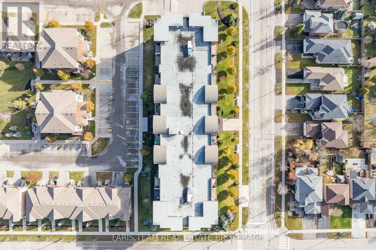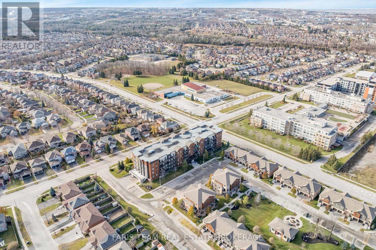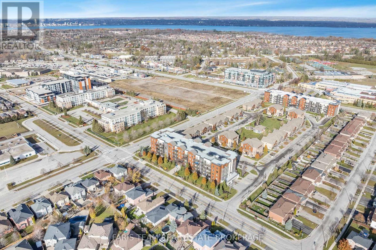402 - 100 Dean Avenue Barrie, Ontario L9J 0H1
$539,900Maintenance, Insurance, Common Area Maintenance, Parking
$749.19 Monthly
Maintenance, Insurance, Common Area Maintenance, Parking
$749.19 MonthlyTop 5 Reasons You Will Love This Condo: 1) Penthouse-level corner unit with desirable southwest exposure, offering an open yet private balcony where you can relax and take in spectacular sunset views each evening 2) Bright and airy three bedroom, two bathroom layout enhanced by large windows throughout, filling every room with natural light and creating a warm, welcoming atmosphere 3) Chic galley kitchen re-imagined with modern cabinetry and a timeless white tile backsplash, offering both visual appeal and effortless day-to-day functionality 4) Live with ease in a contemporary, meticulously cared-for building that offers a central gym, underground parking with a storage locker, and the added convenience of a second surface parking space 5) Ideally situated just steps from the South Barrie GO Station, transit, shopping, restaurants, banks, the library, schools, parks, and the Lovers Creek Ravine, with Highway 400, downtown, and the waterfront all just a quick 5-minute drive away. 1,459 fin.sq.ft. *Please note some images have been virtually staged to show the potential of the condo. (id:60365)
Property Details
| MLS® Number | S12581196 |
| Property Type | Single Family |
| Community Name | Painswick South |
| AmenitiesNearBy | Park, Public Transit, Schools |
| CommunityFeatures | Pets Allowed With Restrictions |
| EquipmentType | Water Heater |
| Features | Balcony, In Suite Laundry |
| ParkingSpaceTotal | 2 |
| RentalEquipmentType | Water Heater |
Building
| BathroomTotal | 2 |
| BedroomsAboveGround | 3 |
| BedroomsTotal | 3 |
| Age | 6 To 10 Years |
| Amenities | Exercise Centre, Storage - Locker |
| Appliances | Dishwasher, Dryer, Stove, Washer, Refrigerator |
| BasementType | None |
| CoolingType | Central Air Conditioning |
| ExteriorFinish | Aluminum Siding, Stone |
| FlooringType | Vinyl |
| FoundationType | Poured Concrete |
| HeatingFuel | Natural Gas |
| HeatingType | Forced Air |
| SizeInterior | 1400 - 1599 Sqft |
| Type | Apartment |
Parking
| Underground | |
| Garage |
Land
| Acreage | No |
| LandAmenities | Park, Public Transit, Schools |
| ZoningDescription | Rm2 Sp-502 |
Rooms
| Level | Type | Length | Width | Dimensions |
|---|---|---|---|---|
| Main Level | Kitchen | 3.21 m | 2.56 m | 3.21 m x 2.56 m |
| Main Level | Dining Room | 3.42 m | 3.09 m | 3.42 m x 3.09 m |
| Main Level | Living Room | 5.99 m | 5.12 m | 5.99 m x 5.12 m |
| Main Level | Primary Bedroom | 5.25 m | 3.94 m | 5.25 m x 3.94 m |
| Main Level | Bedroom | 3.63 m | 3.34 m | 3.63 m x 3.34 m |
| Main Level | Bedroom | 3.56 m | 2.98 m | 3.56 m x 2.98 m |
Mark Faris
Broker
443 Bayview Drive
Barrie, Ontario L4N 8Y2
Joel Faris
Salesperson
443 Bayview Drive
Barrie, Ontario L4N 8Y2

