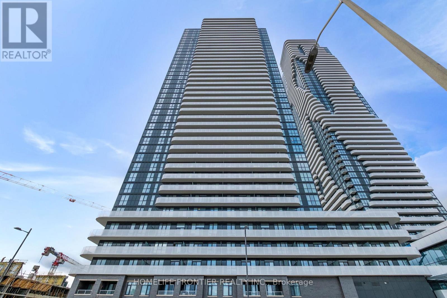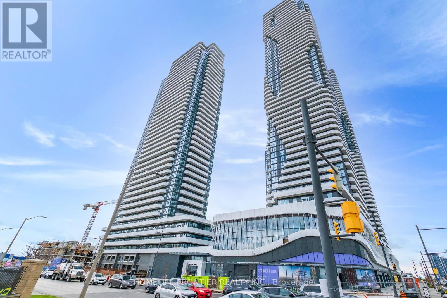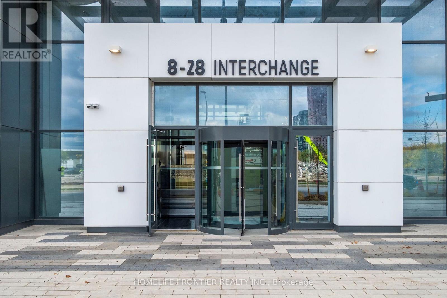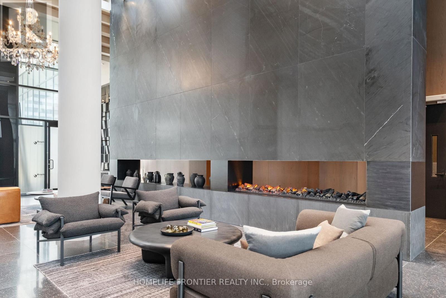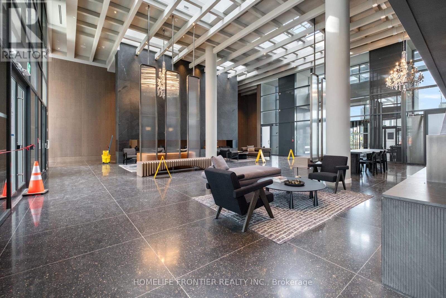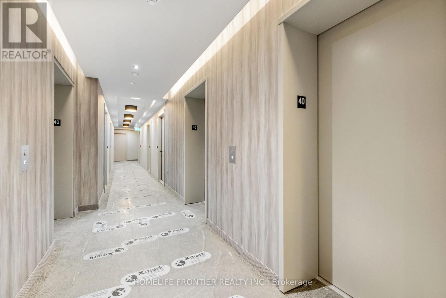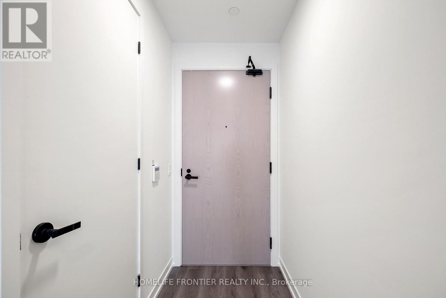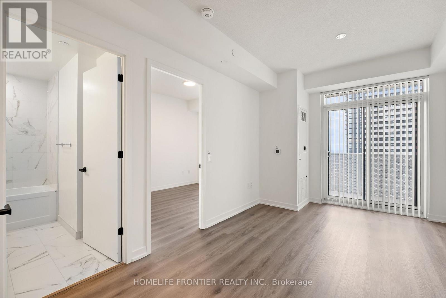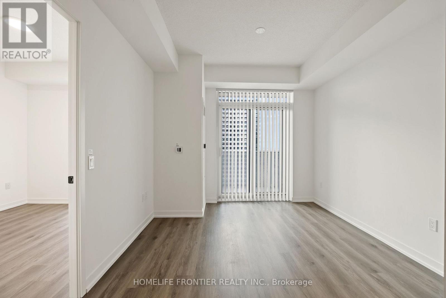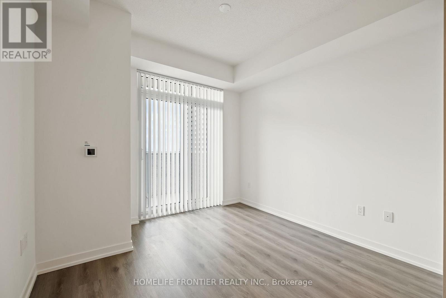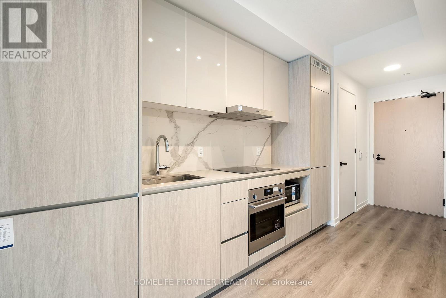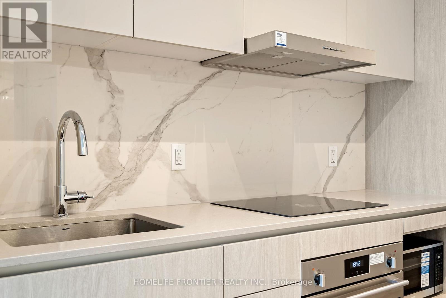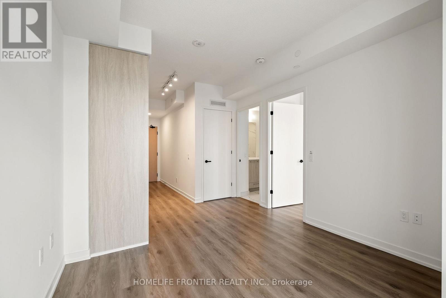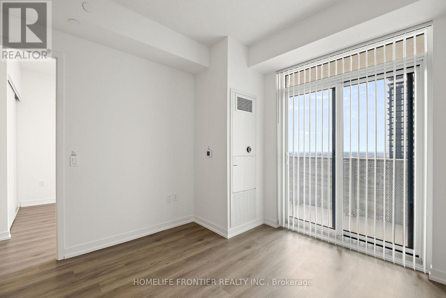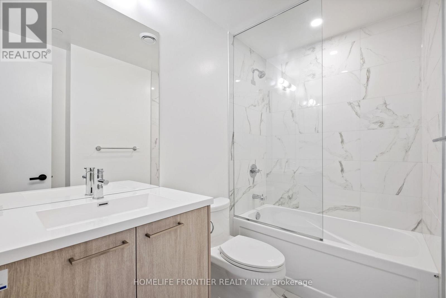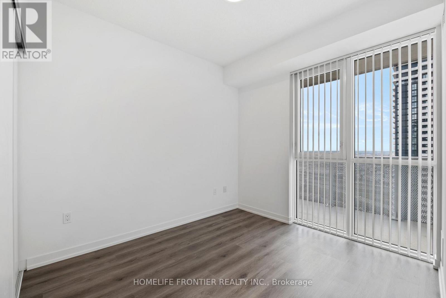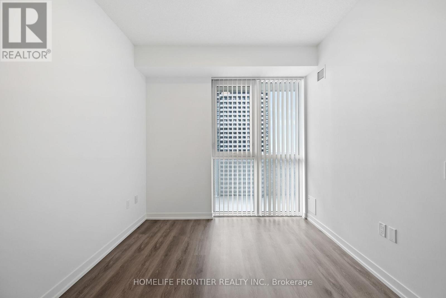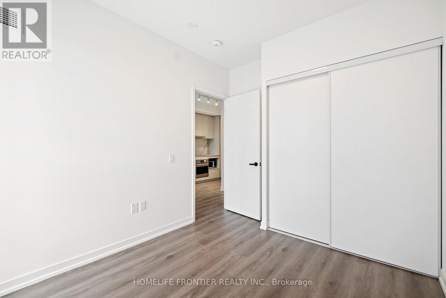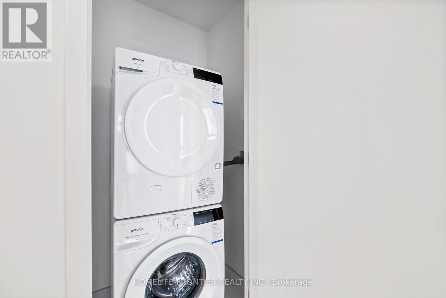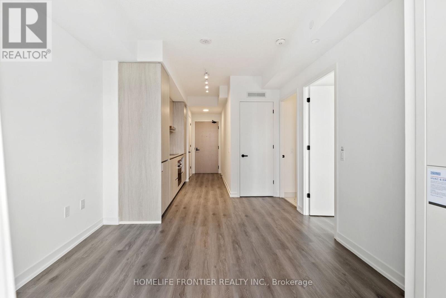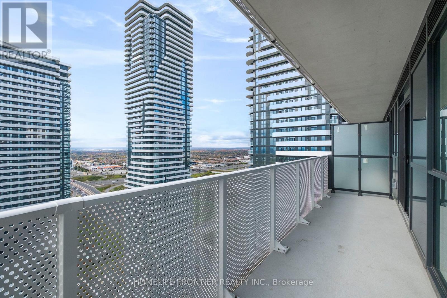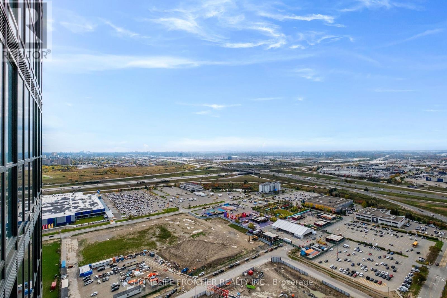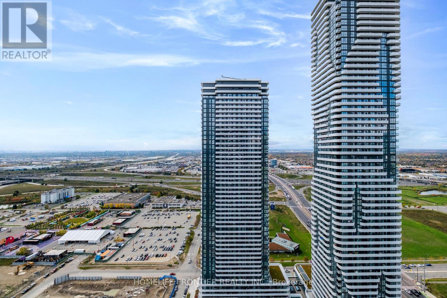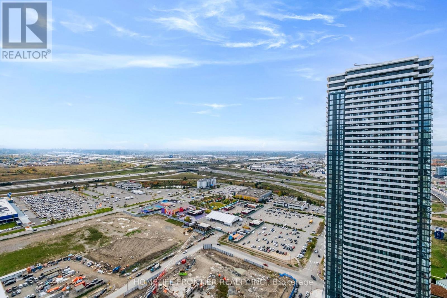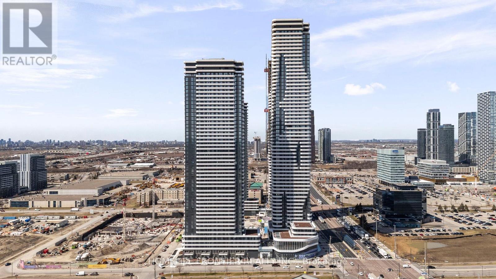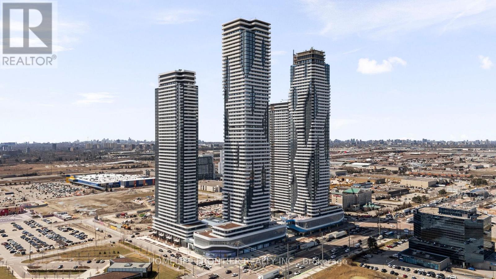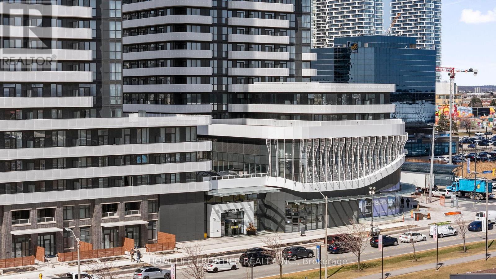4015 - 28 Interchange Way Vaughan, Ontario L4K 0P8
$1,850 Monthly
**Rare High-Floor One-Bedroom with Locker + A complimentary GoodLife Fitness membership** Brand new and never lived in, this one-bedroom w Locker residence offers more than just a home it delivers convenience and value. Situated on a high floor, the suite features a private balcony and an expansive terrace, creating the perfect blend of indoor-outdoor living. The kitchen is sleek and modern with integrated built-in appliances fridge, cooktop, oven, microwave, and dishwasher finished with quartz countertops and a seamless backsplash. Every detail is designed with style and function in mind. Residents enjoy a full suite of amenities: aprofessional-grade fitness centre, private theatre, entertainment lounge, stylish party room, and more. A complimentary GoodLife Fitness membership is also included. Opportunities like this are rare a high-floor one-bedroom with locker, ready for you to move in today. (id:60365)
Property Details
| MLS® Number | N12487537 |
| Property Type | Single Family |
| Community Name | Vaughan Corporate Centre |
| AmenitiesNearBy | Hospital, Park, Public Transit, Schools |
| CommunityFeatures | Pets Allowed With Restrictions, School Bus |
| Features | Balcony, Carpet Free |
Building
| BathroomTotal | 1 |
| BedroomsAboveGround | 1 |
| BedroomsTotal | 1 |
| Age | New Building |
| Amenities | Security/concierge, Recreation Centre, Party Room, Storage - Locker |
| Appliances | Oven - Built-in, Dishwasher, Dryer, Microwave, Stove, Washer, Window Coverings, Refrigerator |
| BasementType | None |
| CoolingType | Central Air Conditioning |
| ExteriorFinish | Concrete |
| FireProtection | Alarm System, Security Guard, Security System, Smoke Detectors |
| FlooringType | Laminate |
| HeatingFuel | Natural Gas |
| HeatingType | Forced Air |
| SizeInterior | 500 - 599 Sqft |
| Type | Apartment |
Parking
| Underground | |
| No Garage |
Land
| Acreage | No |
| LandAmenities | Hospital, Park, Public Transit, Schools |
Rooms
| Level | Type | Length | Width | Dimensions |
|---|---|---|---|---|
| Main Level | Living Room | 4.57 m | 3.66 m | 4.57 m x 3.66 m |
| Main Level | Dining Room | 4.57 m | 3.66 m | 4.57 m x 3.66 m |
| Main Level | Kitchen | 4.57 m | 3.66 m | 4.57 m x 3.66 m |
| Main Level | Primary Bedroom | 2.74 m | 3.03 m | 2.74 m x 3.03 m |
| Main Level | Bathroom | Measurements not available |
Addy Rahnama
Salesperson
7620 Yonge Street Unit 400
Thornhill, Ontario L4J 1V9

