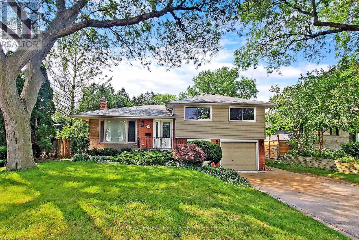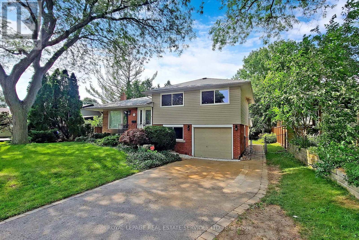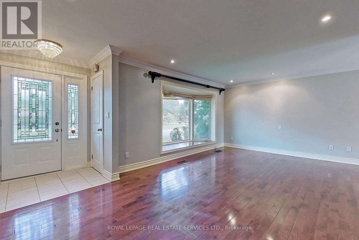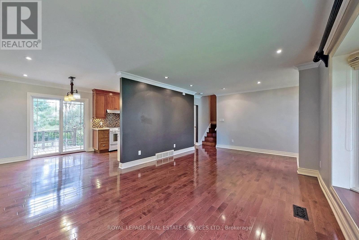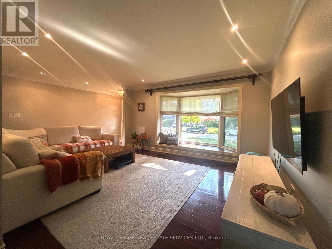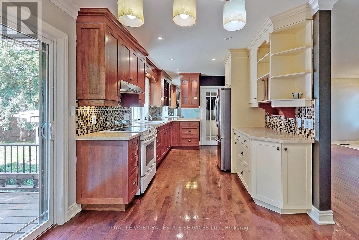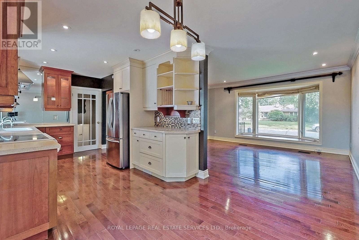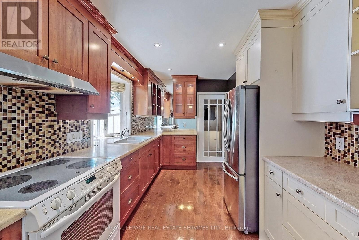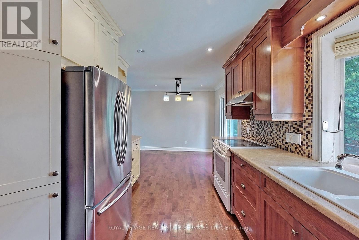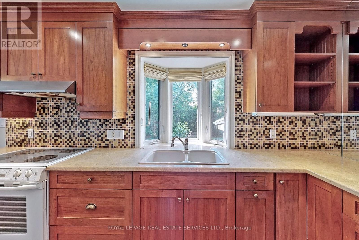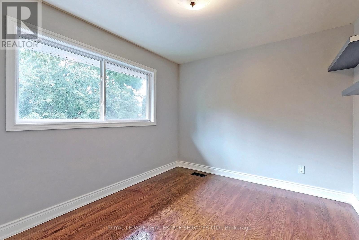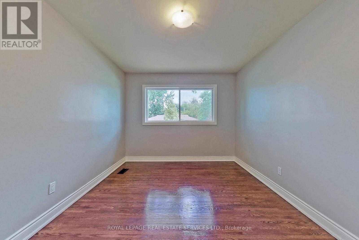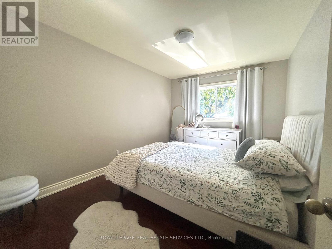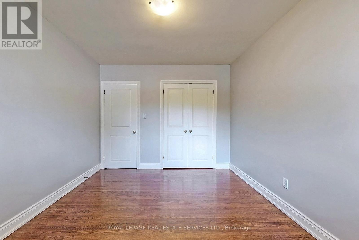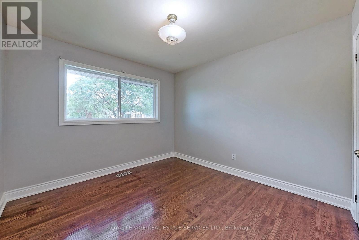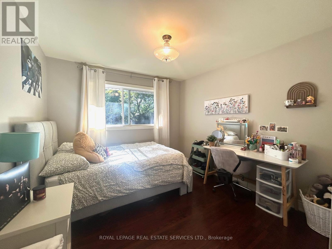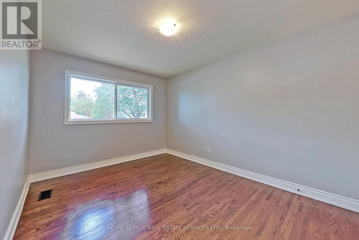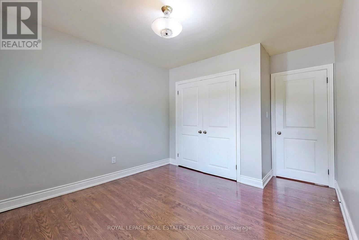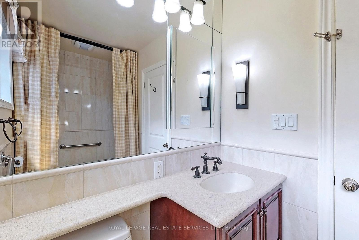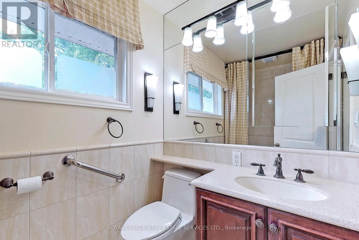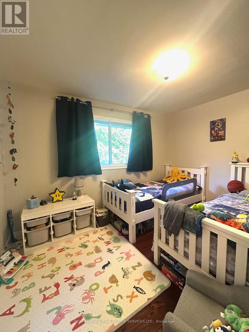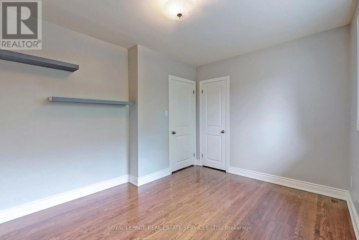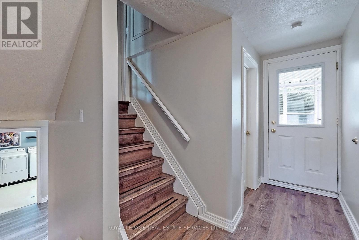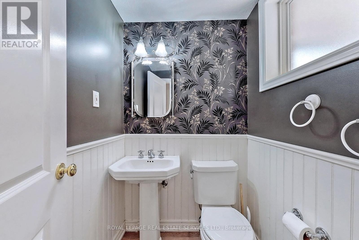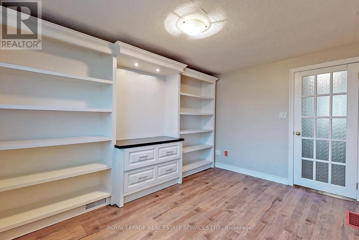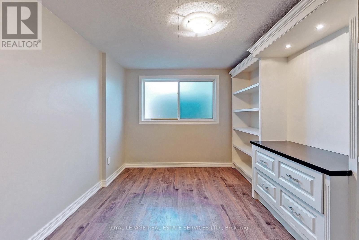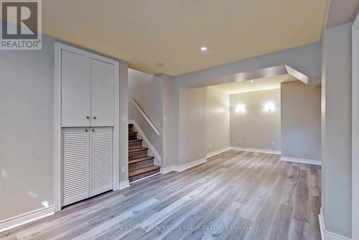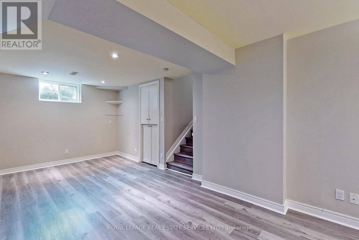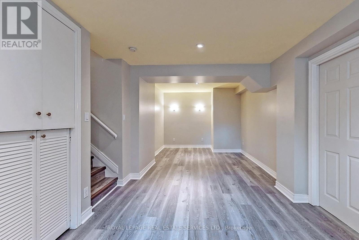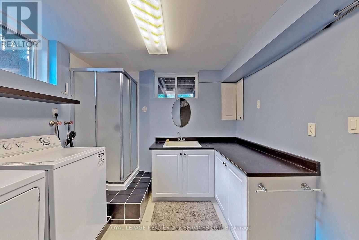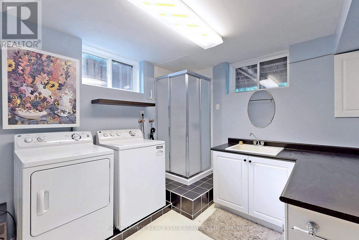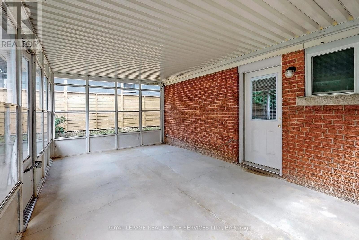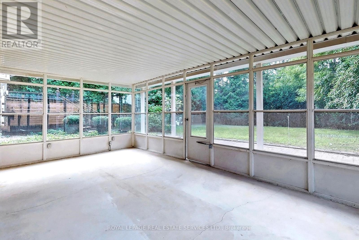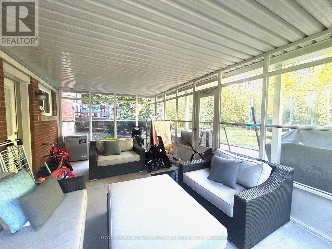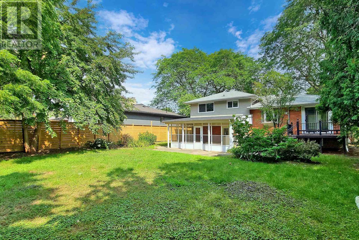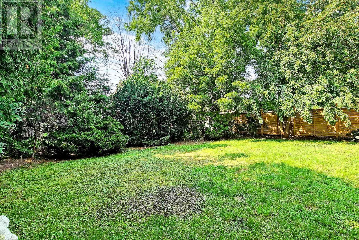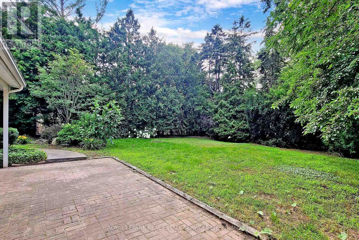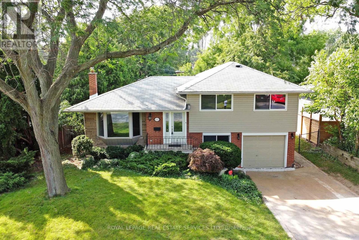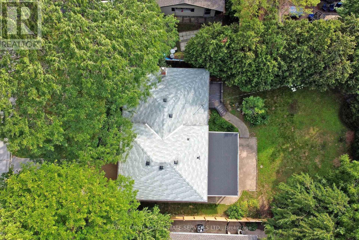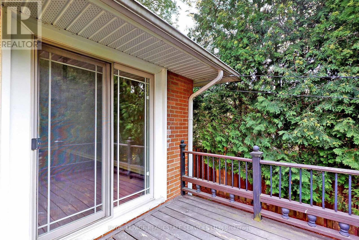4011 Grapehill Avenue Burlington, Ontario L7L 1R1
$3,900 Monthly
Sought After Shoreacres Neighborhood Walking Distance To Lake! Beautiful 3 Bedrooms + 1 office + 1 recreation side split detached with build in garage in the Tuck/Nelson School District. This home is a must See & offers lots of natural lights, Rich Hardwood floor and wood statis throughout, Crown Moldings. Renovated Gourmet Kitchen recently a dishwasher added with Garden Door walkout to the deck. Spacious Sun Room with a Full View Of Backyard. Professionally Designed & Decorated Office Has build in Filing and Bookcases plus a powder room, a separate door access to the sun room and leads to a landscaped backyard. The Lower Level Features a large cozy recreation room also can be used as gym room next to a Laundry/Utilities Room with a Shower. Direct access from the garage. (id:60365)
Property Details
| MLS® Number | W12456634 |
| Property Type | Single Family |
| Community Name | Shoreacres |
| EquipmentType | Water Heater |
| Features | Carpet Free, In Suite Laundry |
| ParkingSpaceTotal | 3 |
| RentalEquipmentType | Water Heater |
Building
| BathroomTotal | 3 |
| BedroomsAboveGround | 3 |
| BedroomsBelowGround | 1 |
| BedroomsTotal | 4 |
| Appliances | Blinds, Dishwasher, Dryer, Hood Fan, Stove, Washer, Refrigerator |
| BasementDevelopment | Finished |
| BasementFeatures | Separate Entrance |
| BasementType | N/a (finished) |
| ConstructionStyleAttachment | Detached |
| ConstructionStyleSplitLevel | Sidesplit |
| CoolingType | Central Air Conditioning |
| ExteriorFinish | Brick |
| FlooringType | Hardwood, Laminate, Tile |
| FoundationType | Block |
| HalfBathTotal | 2 |
| HeatingFuel | Natural Gas |
| HeatingType | Forced Air |
| SizeInterior | 1500 - 2000 Sqft |
| Type | House |
| UtilityWater | Municipal Water |
Parking
| Garage |
Land
| Acreage | No |
| Sewer | Sanitary Sewer |
Rooms
| Level | Type | Length | Width | Dimensions |
|---|---|---|---|---|
| Second Level | Primary Bedroom | 3.81 m | 3.05 m | 3.81 m x 3.05 m |
| Second Level | Bedroom 2 | 3.93 m | 3.05 m | 3.93 m x 3.05 m |
| Second Level | Bedroom 3 | 3.63 m | 2.68 m | 3.63 m x 2.68 m |
| Basement | Utility Room | 3.84 m | 3.02 m | 3.84 m x 3.02 m |
| Lower Level | Office | 2.92 m | 2.62 m | 2.92 m x 2.62 m |
| Lower Level | Recreational, Games Room | 5.97 m | 3.44 m | 5.97 m x 3.44 m |
| Main Level | Living Room | 6.31 m | 3.41 m | 6.31 m x 3.41 m |
| Main Level | Dining Room | 3.35 m | 2.5 m | 3.35 m x 2.5 m |
| Main Level | Kitchen | 3.9 m | 2.62 m | 3.9 m x 2.62 m |
https://www.realtor.ca/real-estate/28977041/4011-grapehill-avenue-burlington-shoreacres-shoreacres
Sandy Sun
Broker
2520 Eglinton Ave West #207b
Mississauga, Ontario L5M 0Y4

