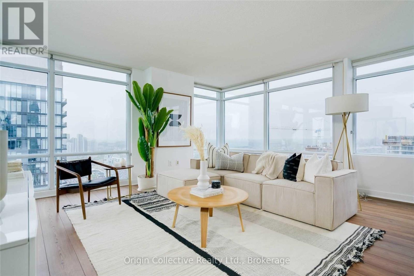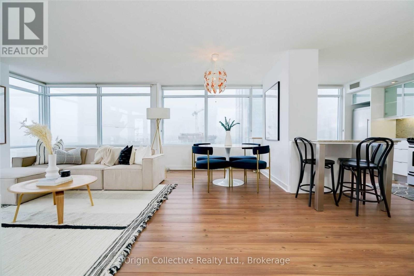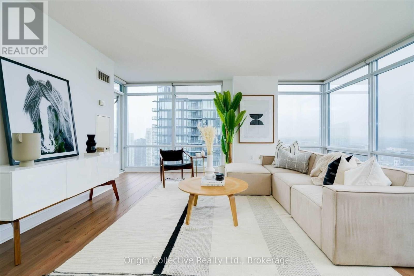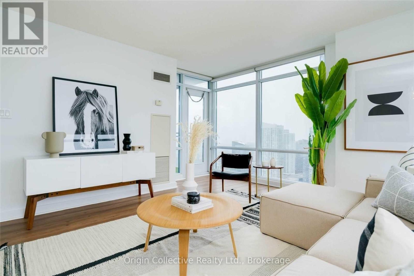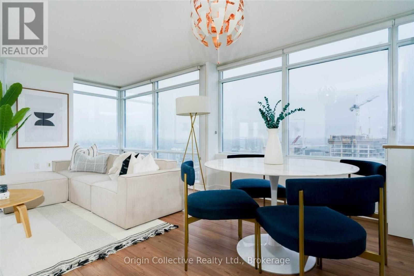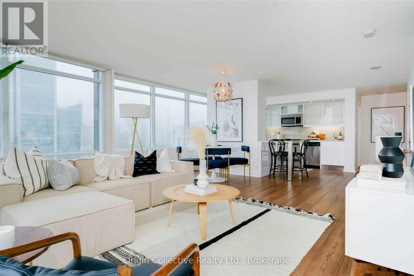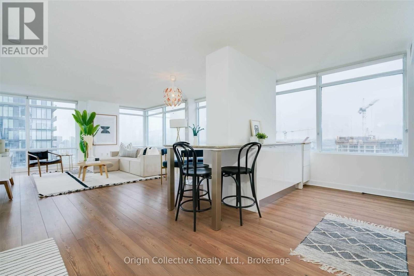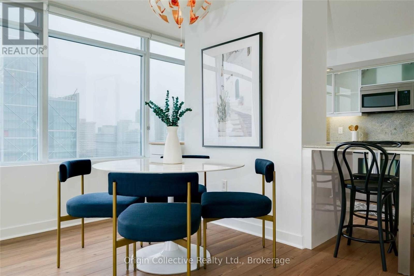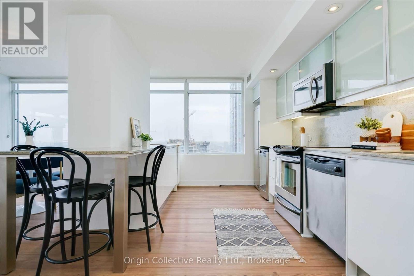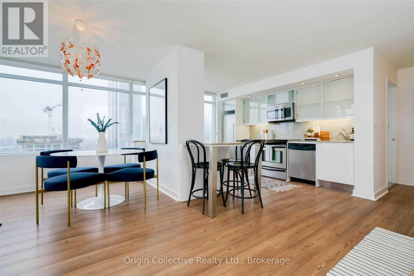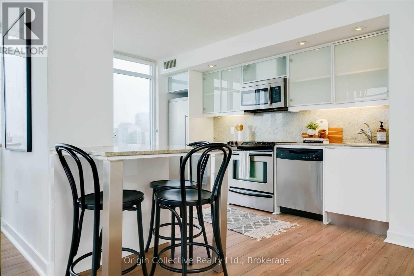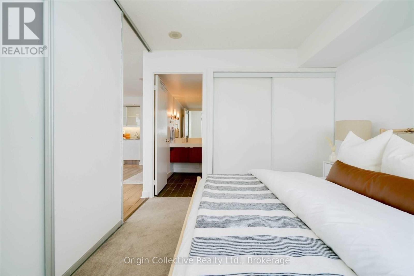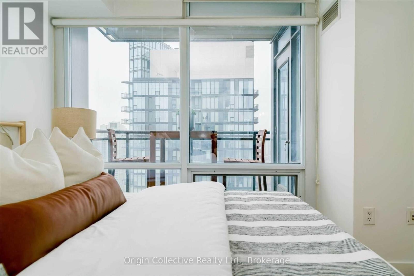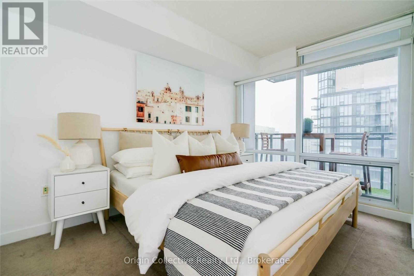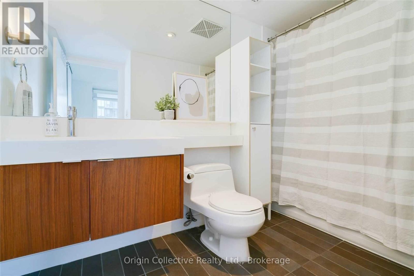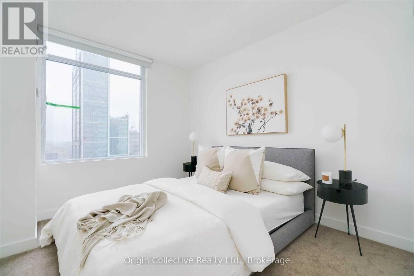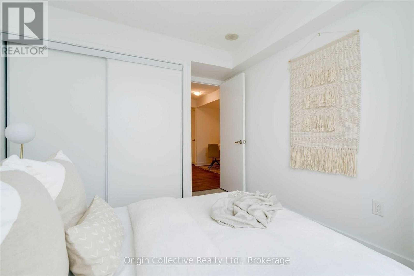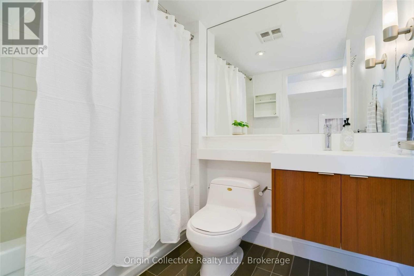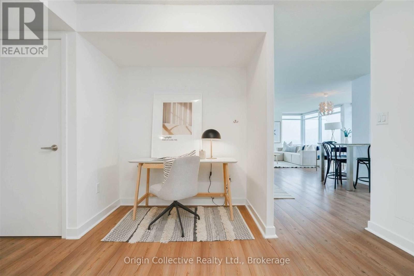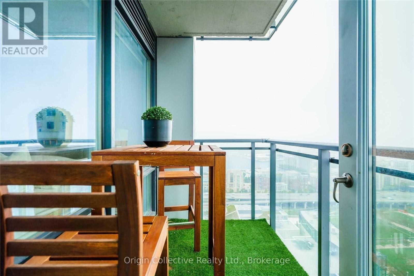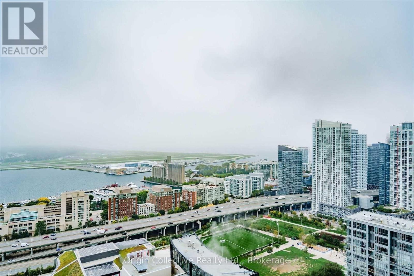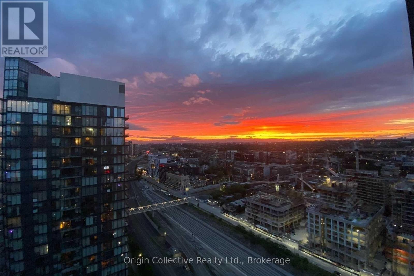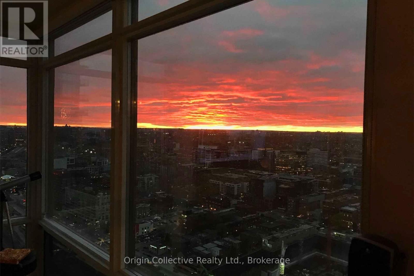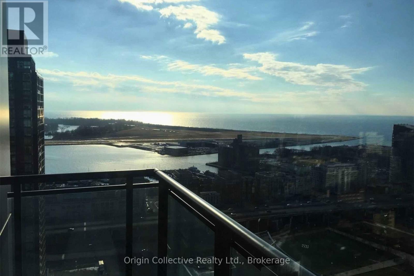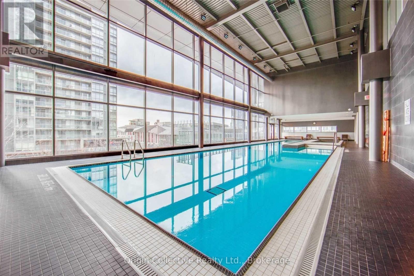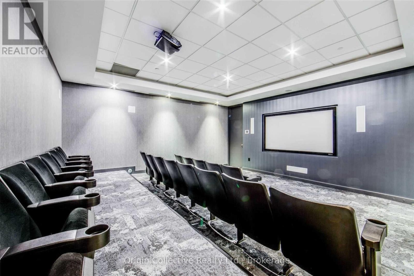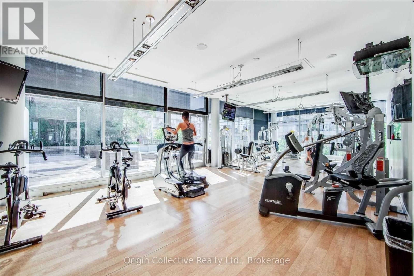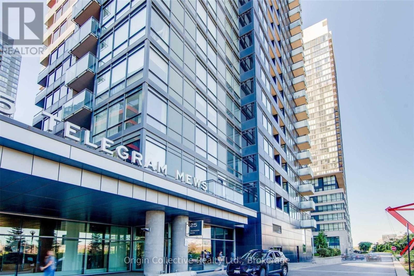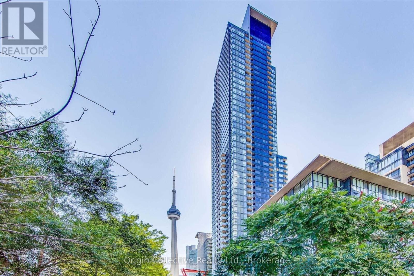3 Bedroom
2 Bathroom
1000 - 1199 sqft
Indoor Pool
Central Air Conditioning
Forced Air
$3,650 Monthly
Welcome To Your Private Escape Above The City. This Bright And Spacious Corner Suite Offers Almost 1,200 Square Feet Of Comfortable Living With Two Large Bedrooms, A Den, And Two Bathrooms Designed For Everyday Ease. Wall To Wall Windows Fill The Space With Natural Light And Give You Stunning Views Of The City And Lake That Feel Peaceful Day And Night. The Open Layout Makes It Easy To Relax Or Entertain And The Den Is Perfect For A Home Office Or Quiet Reading Space. Enjoy Top Tier Building Amenities Including An Indoor Pool, Fitness Centre, Concierge, And Guest Suites For Visiting Friends And Family. Just Steps To The Waterfront Trails, Parks, Shops, Transit, And All The Best Of Downtown Living. This Is City Life With Breathing Room, Comfort, And Style. Move In And Enjoy. (id:60365)
Property Details
|
MLS® Number
|
C12477779 |
|
Property Type
|
Single Family |
|
Community Name
|
Waterfront Communities C1 |
|
AmenitiesNearBy
|
Hospital, Park, Public Transit, Schools |
|
CommunityFeatures
|
Pets Allowed With Restrictions |
|
Features
|
Balcony |
|
ParkingSpaceTotal
|
1 |
|
PoolType
|
Indoor Pool |
|
ViewType
|
Lake View, City View |
Building
|
BathroomTotal
|
2 |
|
BedroomsAboveGround
|
2 |
|
BedroomsBelowGround
|
1 |
|
BedroomsTotal
|
3 |
|
Amenities
|
Security/concierge, Exercise Centre, Party Room, Visitor Parking, Storage - Locker |
|
Appliances
|
Dishwasher, Dryer, Microwave, Stove, Washer, Window Coverings, Refrigerator |
|
BasementType
|
None |
|
CoolingType
|
Central Air Conditioning |
|
ExteriorFinish
|
Brick, Concrete |
|
FlooringType
|
Laminate, Carpeted |
|
HeatingFuel
|
Natural Gas |
|
HeatingType
|
Forced Air |
|
SizeInterior
|
1000 - 1199 Sqft |
|
Type
|
Apartment |
Parking
Land
|
Acreage
|
No |
|
LandAmenities
|
Hospital, Park, Public Transit, Schools |
Rooms
| Level |
Type |
Length |
Width |
Dimensions |
|
Flat |
Living Room |
4.75 m |
3.15 m |
4.75 m x 3.15 m |
|
Flat |
Dining Room |
4.75 m |
2.4 m |
4.75 m x 2.4 m |
|
Flat |
Kitchen |
3.58 m |
3.1 m |
3.58 m x 3.1 m |
|
Flat |
Primary Bedroom |
3.36 m |
2.9 m |
3.36 m x 2.9 m |
|
Flat |
Bedroom 2 |
2.9 m |
2.83 m |
2.9 m x 2.83 m |
|
Flat |
Den |
1.9 m |
1 m |
1.9 m x 1 m |
https://www.realtor.ca/real-estate/29023631/4010-25-telegram-mews-toronto-waterfront-communities-waterfront-communities-c1

