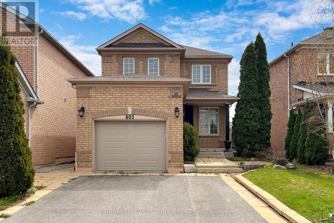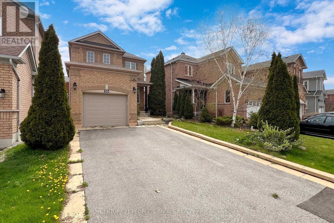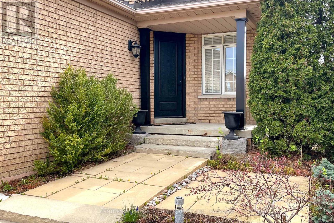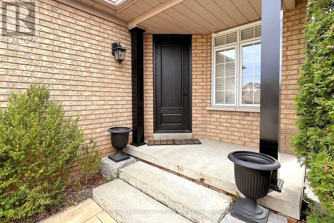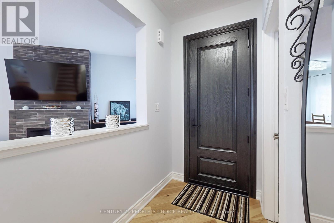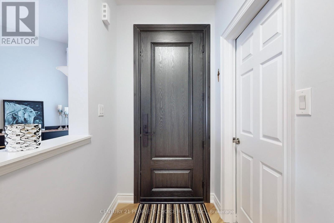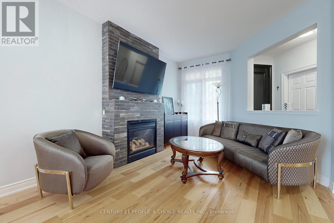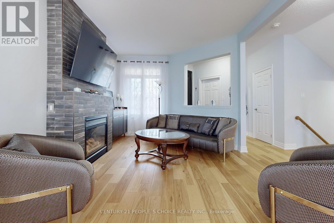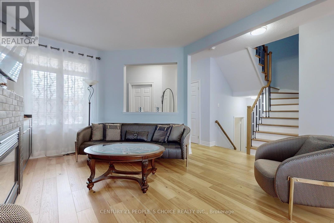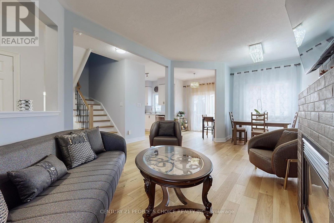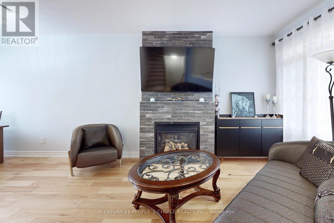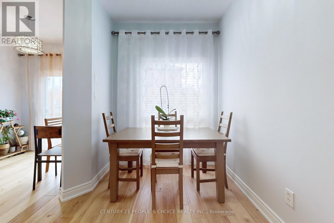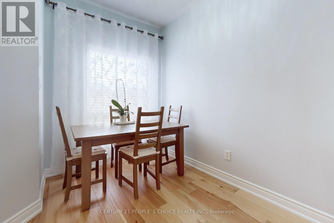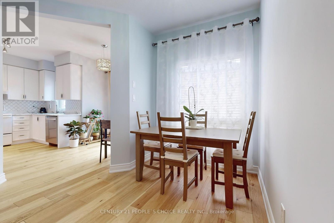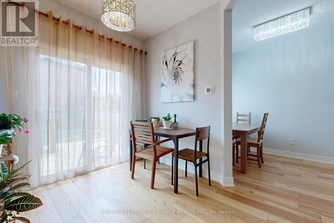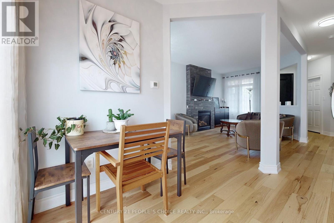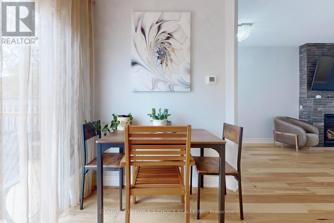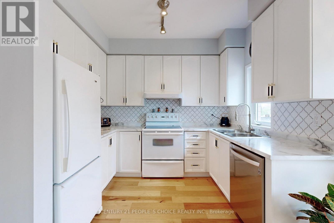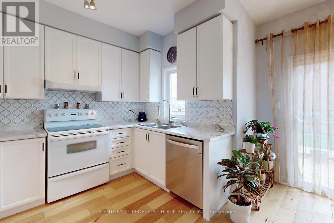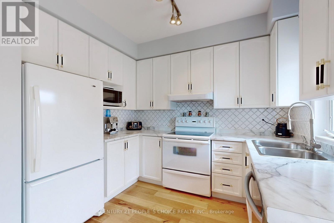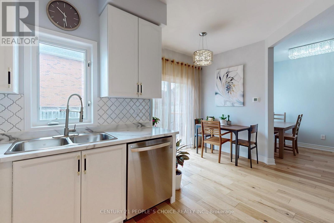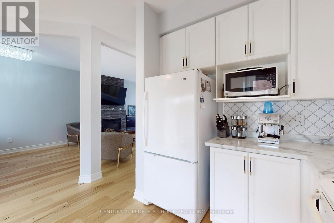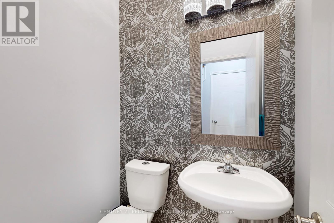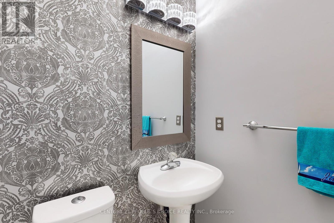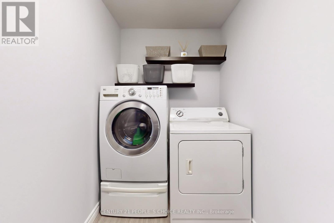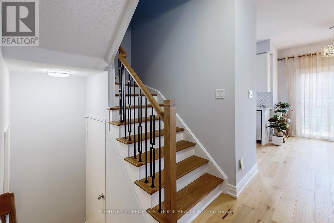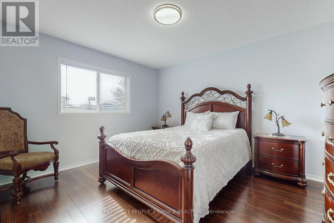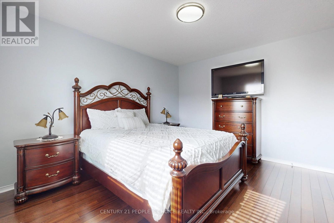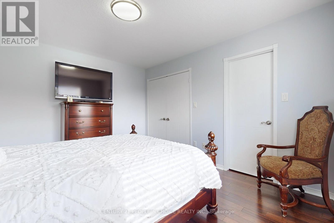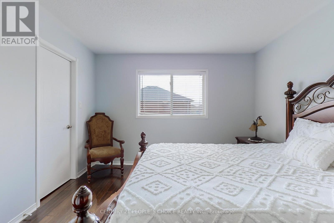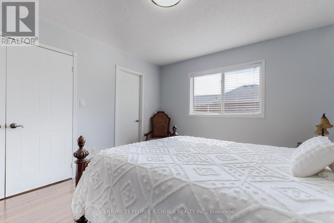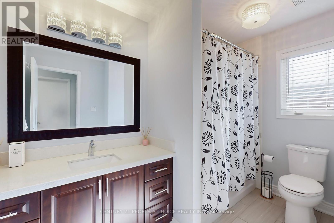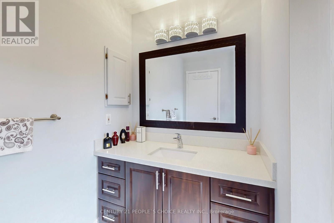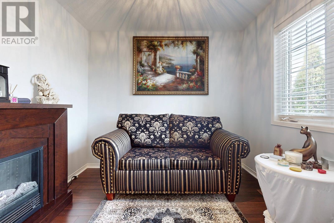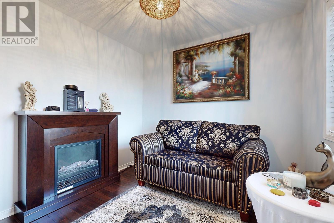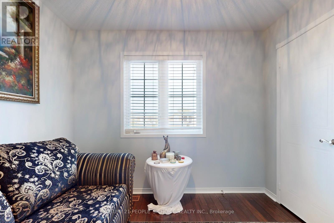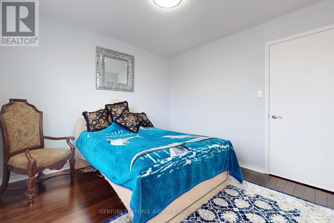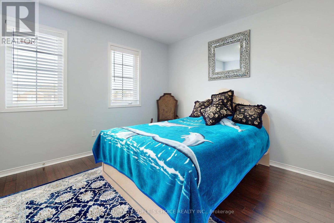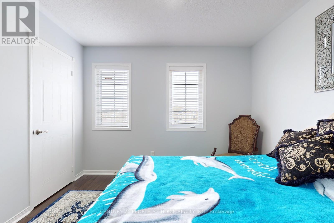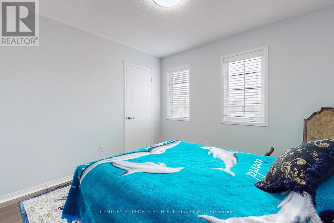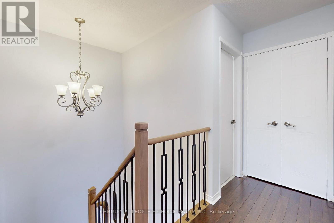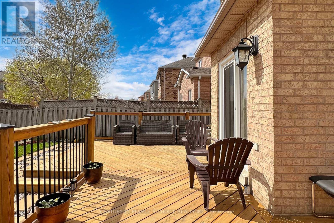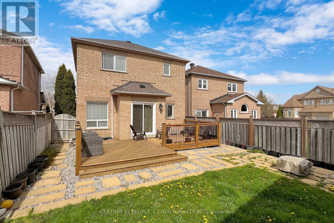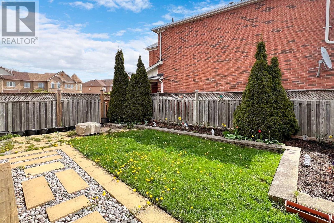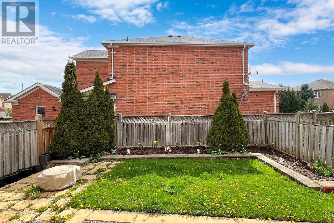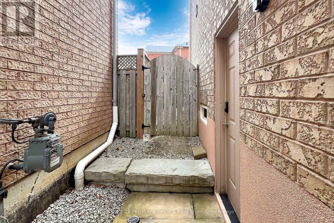401 Cranston Park Avenue Vaughan, Ontario L6A 2R8
$3,650 Monthly
Welcome To This Bright And Spacious Main Level House, Has 3 Bedroom And 2 Washroom. This Well Maintained Home Features A Welcoming Open Concept Main Floor With Brand New Flooring, Fresh Paint, New Kitchen Cabinets And Countertops, Newly Updated Washrooms, New Dishwasher And New Entrance Door, A Cozy Fireplace On Main Floor, Large Eat-in Area Walk In-out To Deck. Fenced Backyard Offers A Perfect Outdoor Retreat. Conveniently Located Near Grocery Stores, Schools. Dining, Shops, Fitness Centre, Cortellucci Hospital, Hwy 400, Public Transport And Top Attractions Like Canada's Wonderland, Public Transit, Go Stations. Rent For Short Term (3-6) Months. (id:60365)
Property Details
| MLS® Number | N12366922 |
| Property Type | Single Family |
| Community Name | Maple |
| AmenitiesNearBy | Park, Public Transit, Schools |
| CommunityFeatures | Community Centre |
| EquipmentType | Water Heater |
| Features | Sump Pump |
| ParkingSpaceTotal | 2 |
| RentalEquipmentType | Water Heater |
Building
| BathroomTotal | 2 |
| BedroomsAboveGround | 3 |
| BedroomsTotal | 3 |
| Age | 16 To 30 Years |
| Amenities | Fireplace(s) |
| Appliances | Central Vacuum, Dishwasher, Dryer, Stove, Washer, Refrigerator |
| BasementType | None |
| ConstructionStyleAttachment | Detached |
| CoolingType | Central Air Conditioning, Ventilation System |
| ExteriorFinish | Brick |
| FireProtection | Alarm System, Smoke Detectors |
| FireplacePresent | Yes |
| FlooringType | Hardwood, Ceramic |
| FoundationType | Unknown |
| HalfBathTotal | 1 |
| HeatingFuel | Natural Gas |
| HeatingType | Forced Air |
| StoriesTotal | 2 |
| SizeInterior | 1100 - 1500 Sqft |
| Type | House |
| UtilityWater | Municipal Water |
Parking
| Attached Garage | |
| Garage |
Land
| Acreage | No |
| LandAmenities | Park, Public Transit, Schools |
| Sewer | Sanitary Sewer |
| SizeDepth | 117 Ft ,1 In |
| SizeFrontage | 36 Ft ,1 In |
| SizeIrregular | 36.1 X 117.1 Ft ; Irregular |
| SizeTotalText | 36.1 X 117.1 Ft ; Irregular|under 1/2 Acre |
Rooms
| Level | Type | Length | Width | Dimensions |
|---|---|---|---|---|
| Second Level | Primary Bedroom | 3.91 m | 3.5 m | 3.91 m x 3.5 m |
| Second Level | Bedroom 2 | 3.22 m | 3.14 m | 3.22 m x 3.14 m |
| Second Level | Bedroom 3 | 3.49 m | 2.81 m | 3.49 m x 2.81 m |
| Main Level | Living Room | 6.87 m | 3.37 m | 6.87 m x 3.37 m |
| Main Level | Dining Room | 6.87 m | 3.37 m | 6.87 m x 3.37 m |
| Main Level | Kitchen | 3.05 m | 2.37 m | 3.05 m x 2.37 m |
| Main Level | Eating Area | 3.21 m | 2.44 m | 3.21 m x 2.44 m |
| Main Level | Laundry Room | 4.6 m | 1.53 m | 4.6 m x 1.53 m |
Utilities
| Cable | Installed |
| Electricity | Installed |
| Sewer | Installed |
https://www.realtor.ca/real-estate/28782872/401-cranston-park-avenue-vaughan-maple-maple
Marina Rigenco
Salesperson
1780 Albion Road Unit 2 & 3
Toronto, Ontario M9V 1C1

