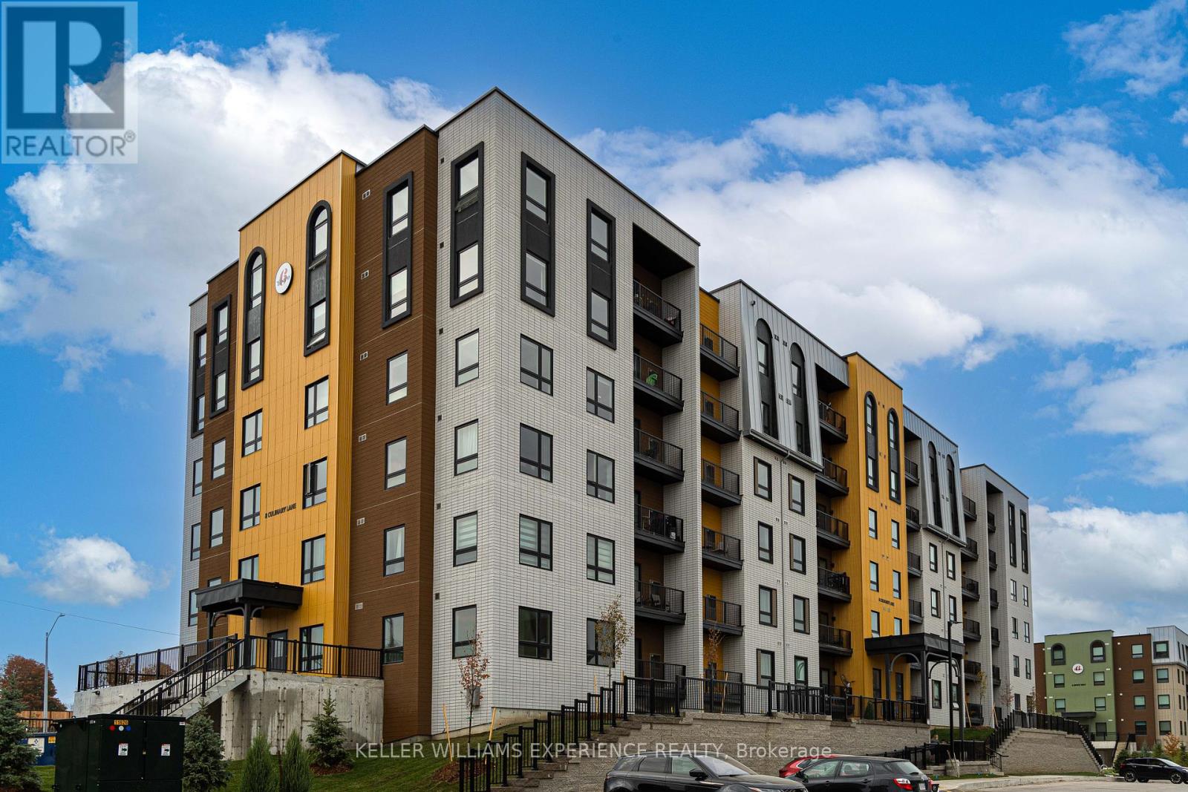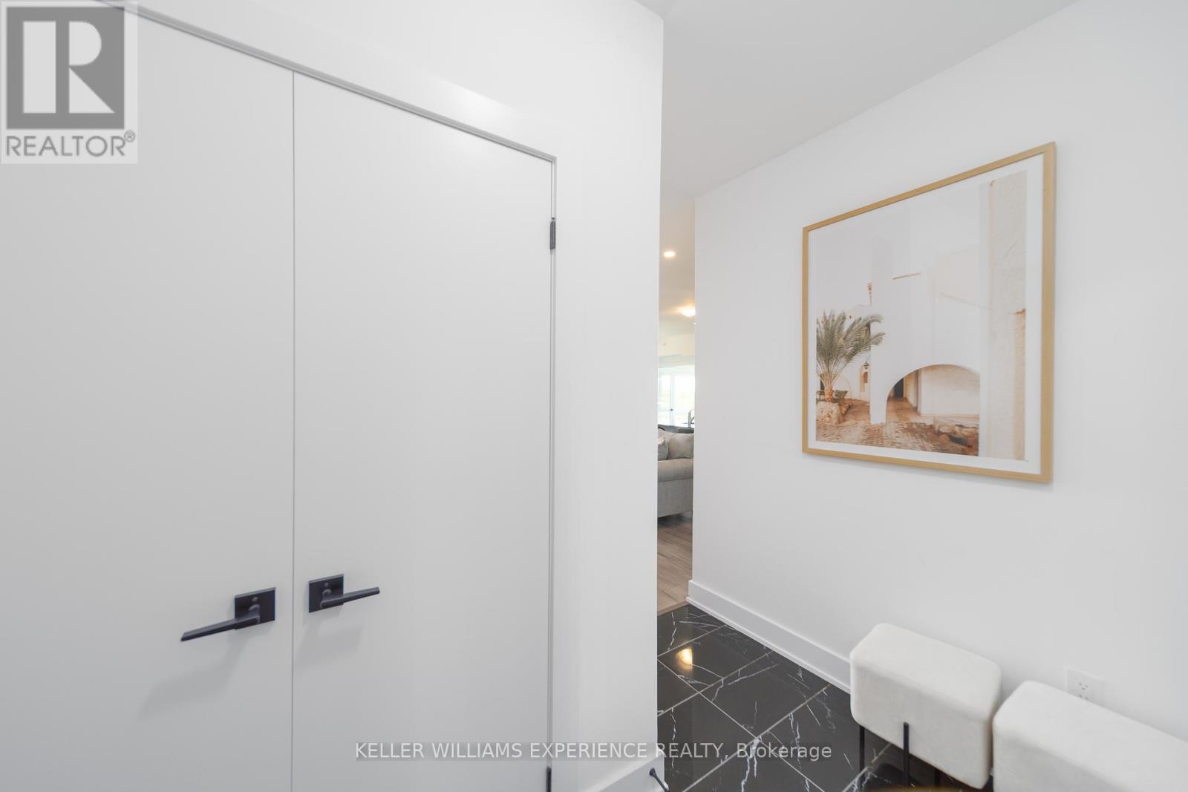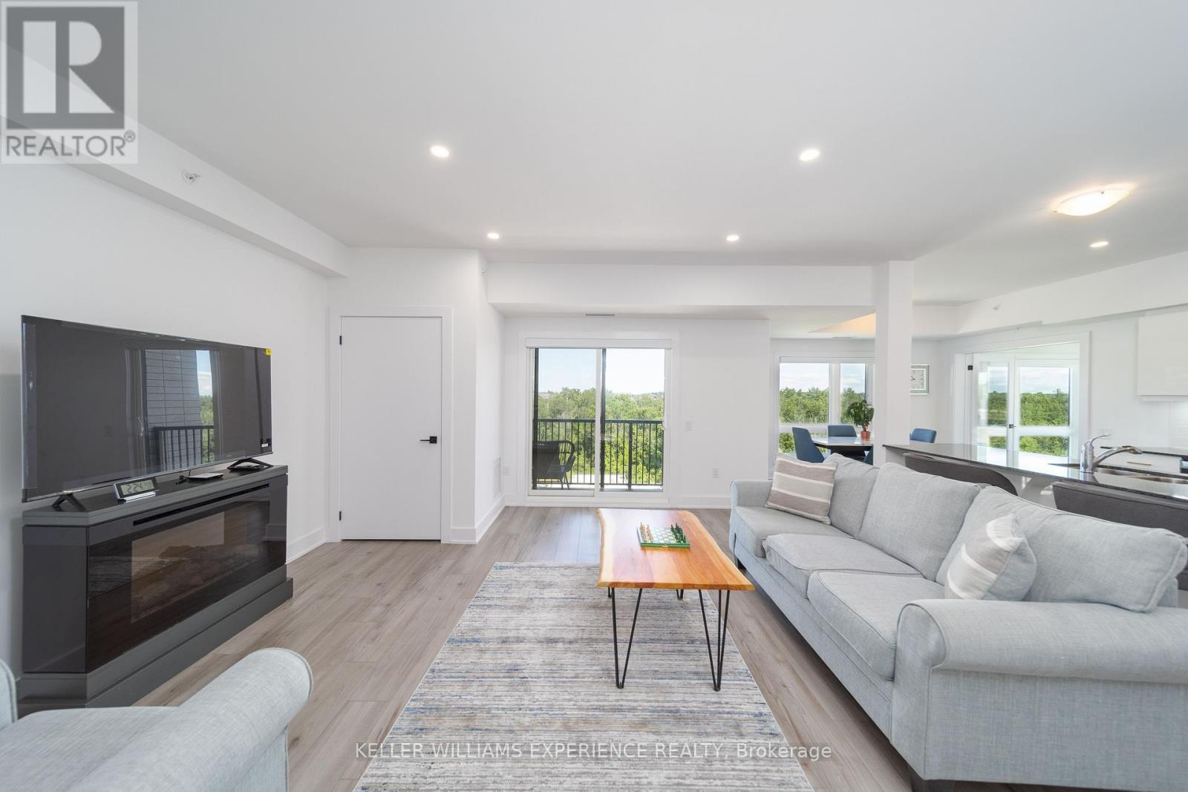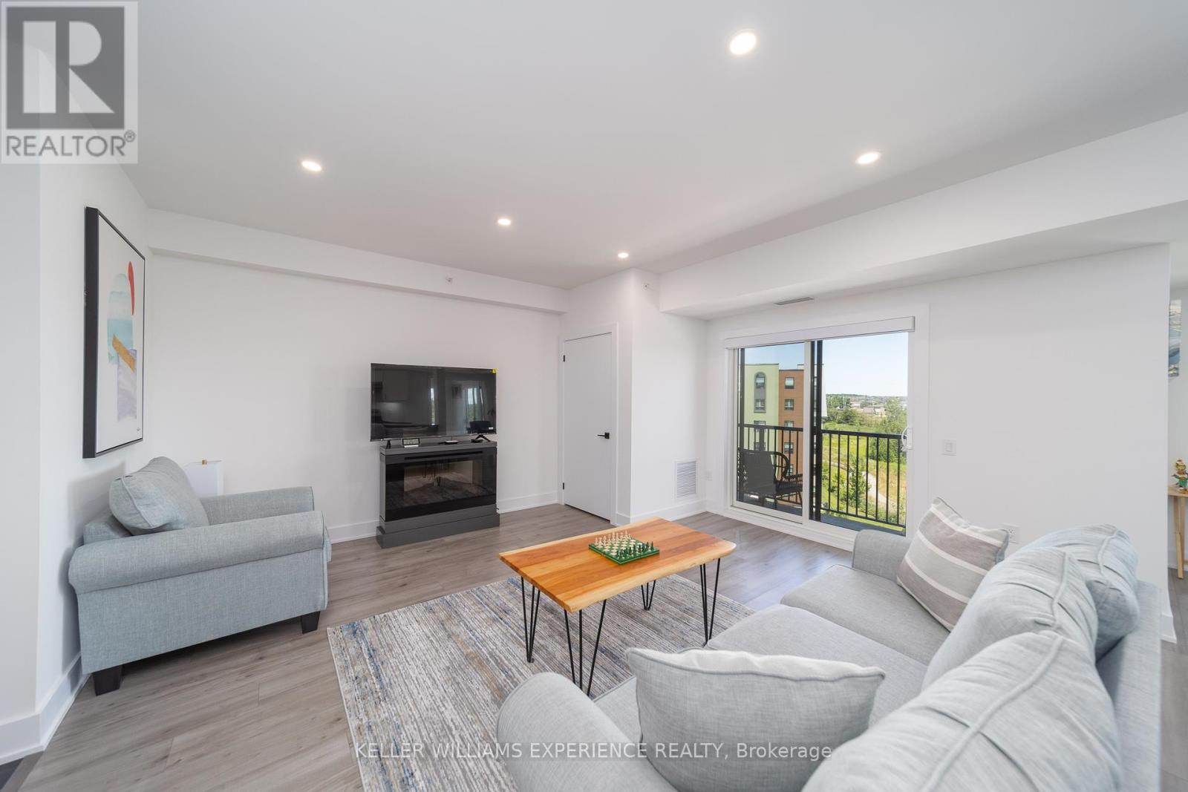401 - 8 Culinary Lane Barrie, Ontario L9J 0T2
$574,900Maintenance, Common Area Maintenance
$508.95 Monthly
Maintenance, Common Area Maintenance
$508.95 MonthlyThis stunning 3-bedroom, 2-bathroom corner unit offers 1,265 sq. ft. of modern living, with wraparound corner windows and a balcony facing southeast perfect for enjoying breathtaking sunrises every morning. Featuring $33,000 in upgrades, the home showcases an upgraded kitchen with stainless-steel appliances, under-cabinet lighting, pot lights, granite countertops, and a stylish tile backsplash. Porcelain tile flooring flows through the foyer, kitchen, and bathrooms, while the spacious living room opens to a balcony equipped with a gas barbeque hookup and overlooks lush green space. The primary suite boasts a walk-in closet and a private ensuite, complemented by custom blinds throughout. Accessible features, including wider door frames and hallways as well as accessible light switches, add both comfort and convenience. Ideally located just minutes from the South Barrie GO Station, restaurants, shopping, and more, this nearly new condo is still covered under Tarion Warranty (id:60365)
Property Details
| MLS® Number | S12305280 |
| Property Type | Single Family |
| Community Name | Innis-Shore |
| CommunityFeatures | Pet Restrictions |
| Features | Balcony, In Suite Laundry |
| ParkingSpaceTotal | 1 |
Building
| BathroomTotal | 2 |
| BedroomsAboveGround | 3 |
| BedroomsTotal | 3 |
| Amenities | Fireplace(s), Storage - Locker |
| Appliances | Dishwasher, Dryer, Stove, Washer, Window Coverings, Refrigerator |
| CoolingType | Central Air Conditioning |
| ExteriorFinish | Vinyl Siding |
| FireplacePresent | Yes |
| FlooringType | Laminate |
| HeatingFuel | Natural Gas |
| HeatingType | Forced Air |
| SizeInterior | 1200 - 1399 Sqft |
| Type | Apartment |
Parking
| Underground | |
| Garage |
Land
| Acreage | No |
Rooms
| Level | Type | Length | Width | Dimensions |
|---|---|---|---|---|
| Main Level | Kitchen | 2.87 m | 2.79 m | 2.87 m x 2.79 m |
| Main Level | Dining Room | 3.51 m | 2.62 m | 3.51 m x 2.62 m |
| Main Level | Living Room | 5.28 m | 4.83 m | 5.28 m x 4.83 m |
| Main Level | Primary Bedroom | 4.29 m | 3.66 m | 4.29 m x 3.66 m |
| Main Level | Bathroom | Measurements not available | ||
| Main Level | Bedroom | 3.71 m | 3.05 m | 3.71 m x 3.05 m |
| Main Level | Bedroom | 3.12 m | 2.26 m | 3.12 m x 2.26 m |
| Main Level | Bathroom | Measurements not available |
https://www.realtor.ca/real-estate/28649193/401-8-culinary-lane-barrie-innis-shore-innis-shore
Matthew Klonowski
Broker
516 Bryne Drive, Unit I, 105898
Barrie, Ontario L4N 9P6
Jay Mcnabb
Salesperson
516 Bryne Drive, Unit I, 105898
Barrie, Ontario L4N 9P6





























