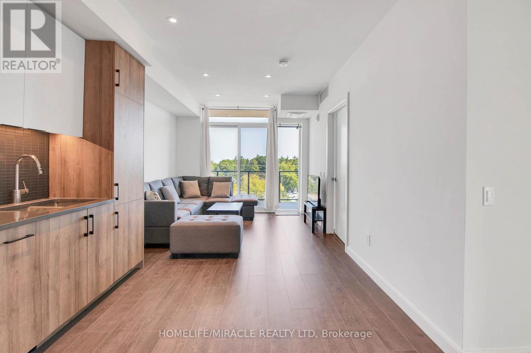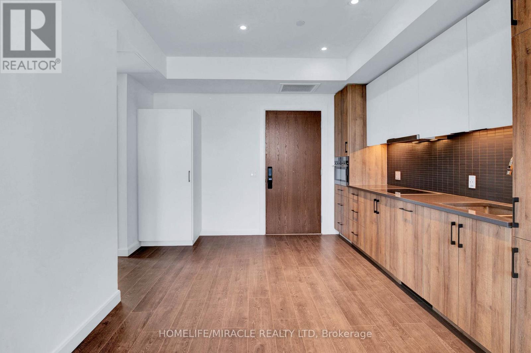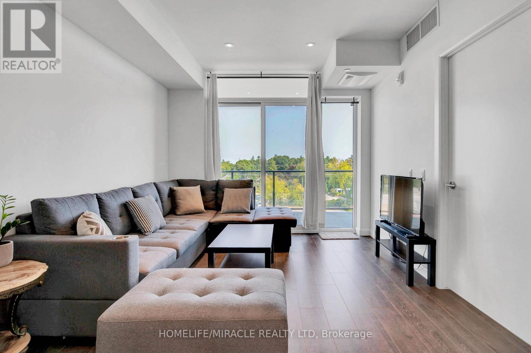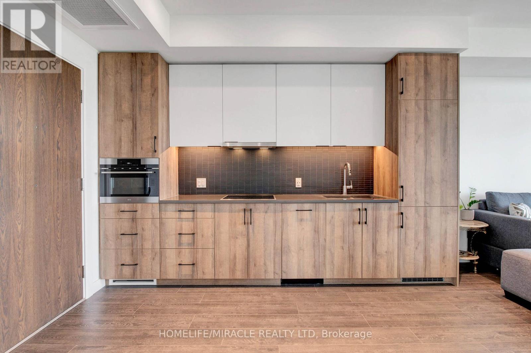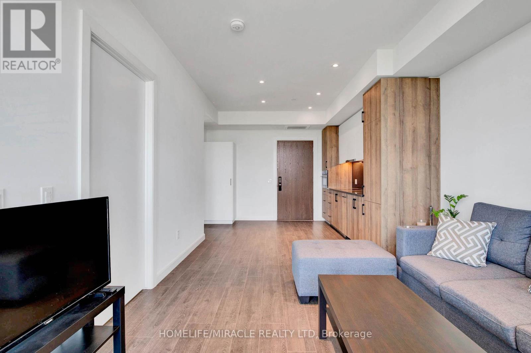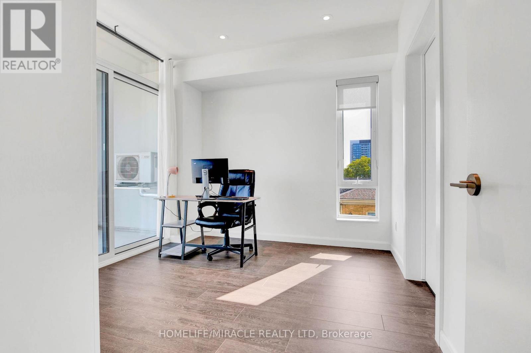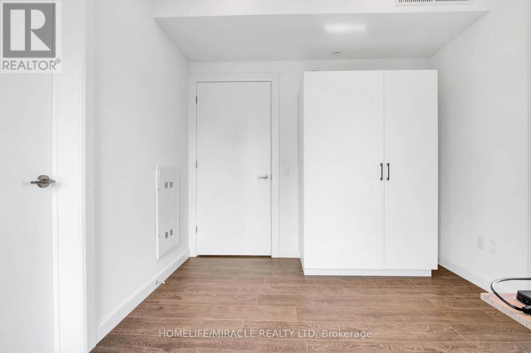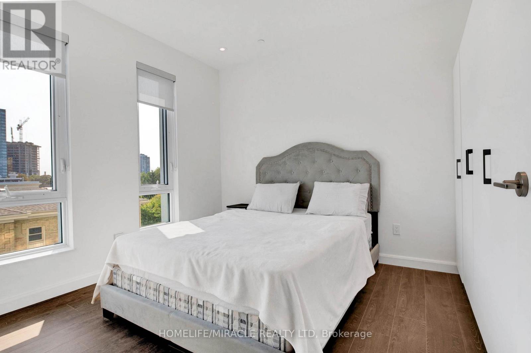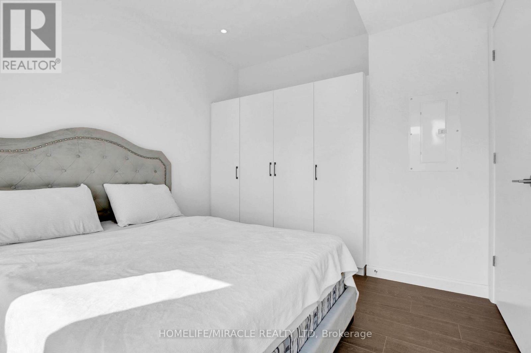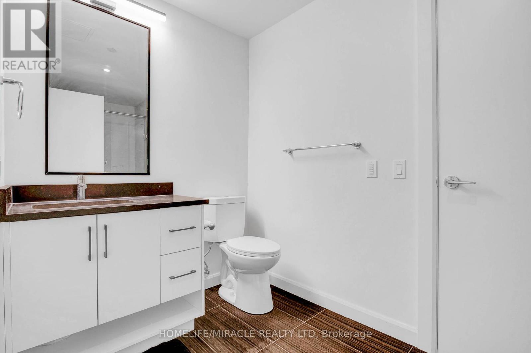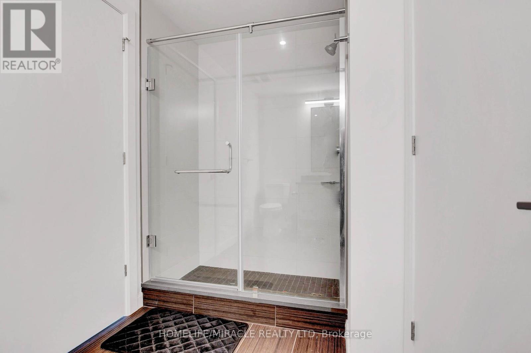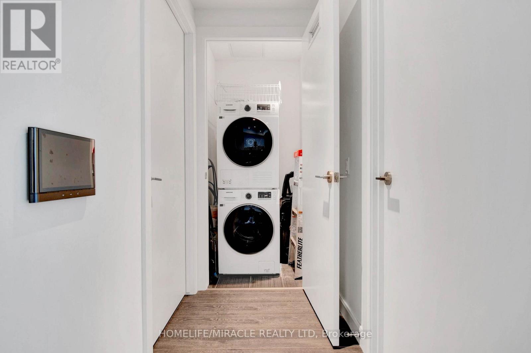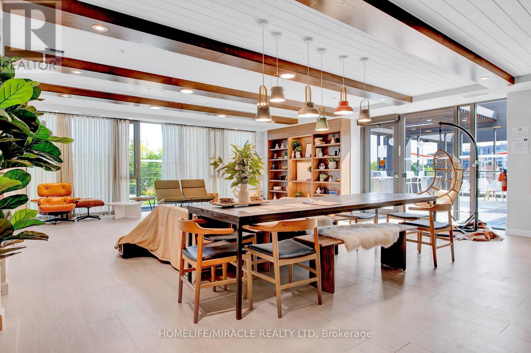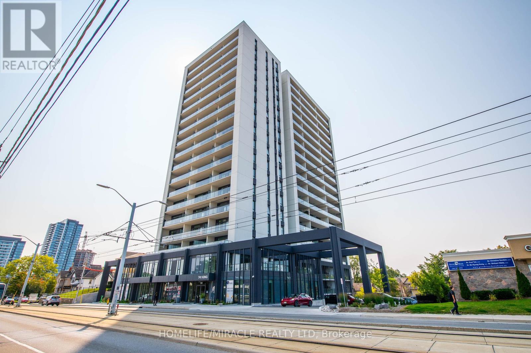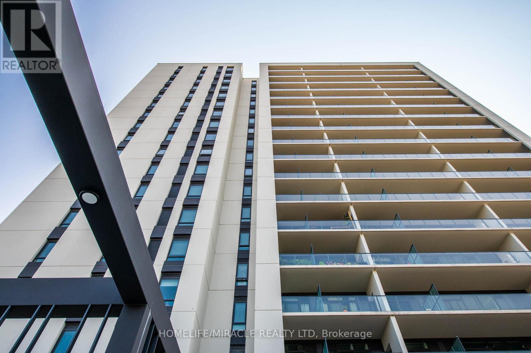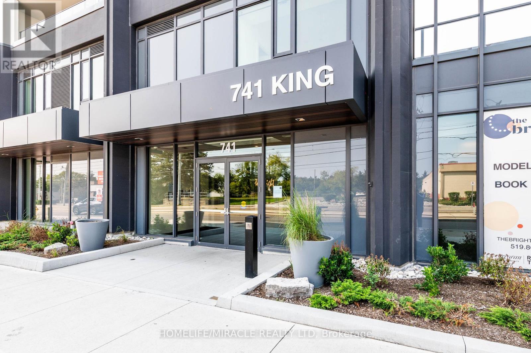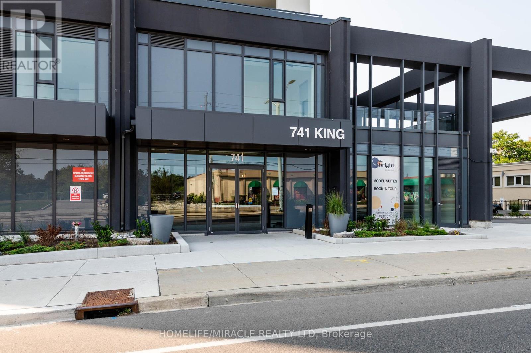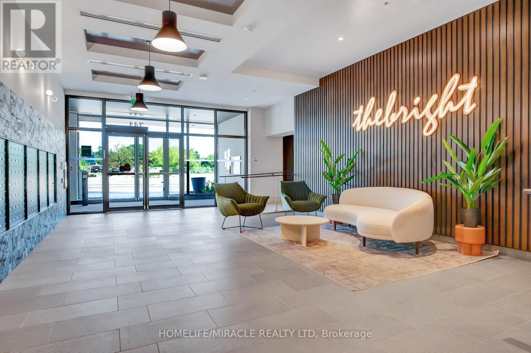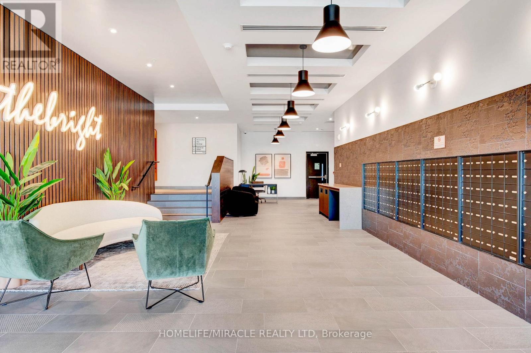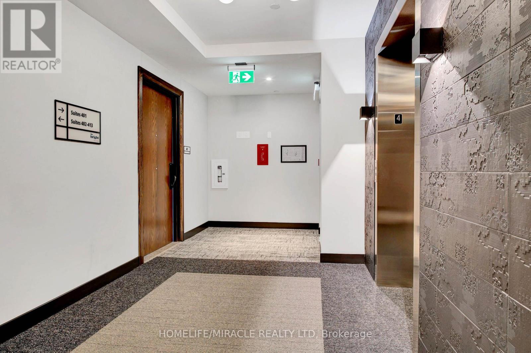401 - 741 King Street W Kitchener, Ontario N2G 0E9
$480,000Maintenance, Common Area Maintenance
$568 Monthly
Maintenance, Common Area Maintenance
$568 MonthlyUnit 401 at 741 King St West is a stylish urban lifestyle nestled in the heart of downtown Kitchener and uptown waterloo ! This condo features 2 bedrooms and 1 bathroom, includes huge balcony facing king st w and offers privacy with no neighbors facing the living area, bedrooms and balcony. This unit includes a surface parking space and a storage locker. Offers walking distance to amenities like LRT, Grand River hospital, King Edward School and grocery stores. Convenient access to Google , KPMG , Sun Life Financial, Victoria Park and Go station. This one year old condo offers a harmonious blend of contemporary comfort and practicality. (id:60365)
Property Details
| MLS® Number | X12376936 |
| Property Type | Single Family |
| AmenitiesNearBy | Hospital, Park, Public Transit, Schools |
| CommunityFeatures | Pets Allowed With Restrictions |
| EquipmentType | None |
| Features | Wheelchair Access, Balcony, Carpet Free |
| ParkingSpaceTotal | 1 |
| RentalEquipmentType | None |
| ViewType | View |
Building
| BathroomTotal | 1 |
| BedroomsAboveGround | 2 |
| BedroomsTotal | 2 |
| Age | 0 To 5 Years |
| Amenities | Storage - Locker |
| Appliances | Oven - Built-in, Range, Intercom, Water Meter, Water Heater, Sauna |
| BasementType | None |
| CoolingType | Central Air Conditioning |
| ExteriorFinish | Brick, Concrete |
| FoundationType | Concrete |
| HeatingFuel | Electric |
| HeatingType | Forced Air |
| SizeInterior | 700 - 799 Sqft |
| Type | Apartment |
Parking
| No Garage |
Land
| Acreage | No |
| LandAmenities | Hospital, Park, Public Transit, Schools |
| ZoningDescription | Res |
Rooms
| Level | Type | Length | Width | Dimensions |
|---|---|---|---|---|
| Main Level | Primary Bedroom | 3.66 m | 3.23 m | 3.66 m x 3.23 m |
| Main Level | Bedroom 2 | 3.81 m | 3.08 m | 3.81 m x 3.08 m |
| Main Level | Bathroom | Measurements not available | ||
| Main Level | Living Room | 3.38 m | 3.41 m | 3.38 m x 3.41 m |
| Main Level | Kitchen | 3.66 m | 3.41 m | 3.66 m x 3.41 m |
https://www.realtor.ca/real-estate/28805444/401-741-king-street-w-kitchener
Aman Gandhi
Salesperson
821 Bovaird Dr West #31
Brampton, Ontario L6X 0T9

