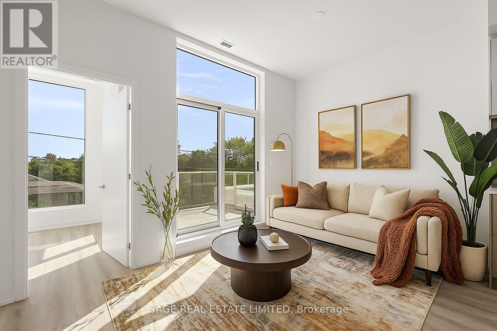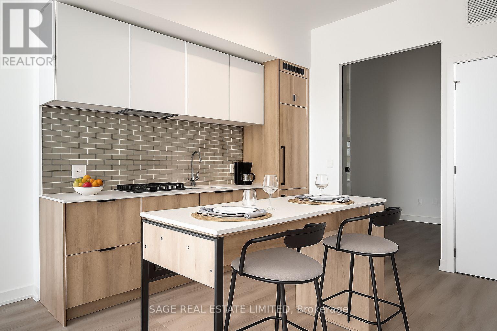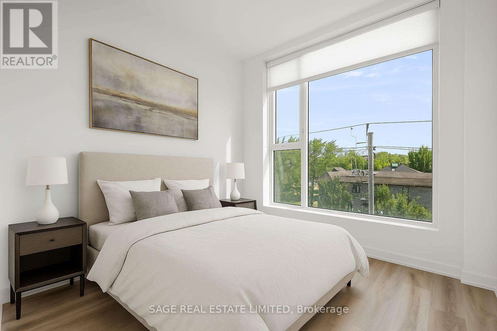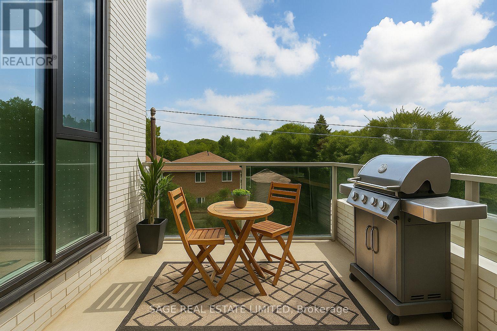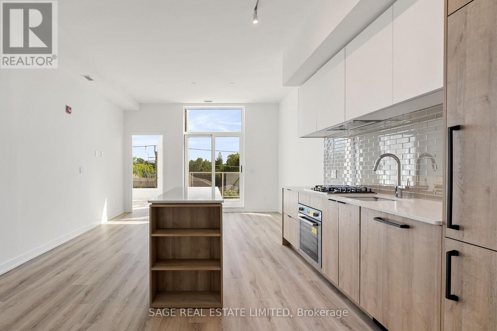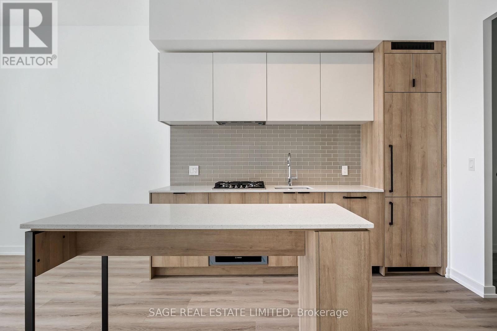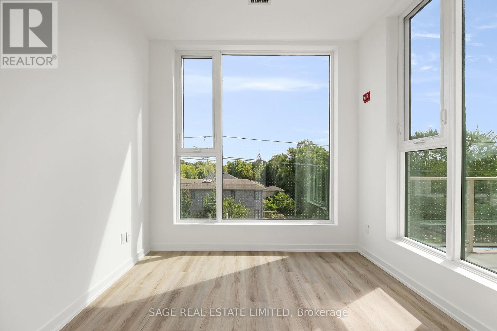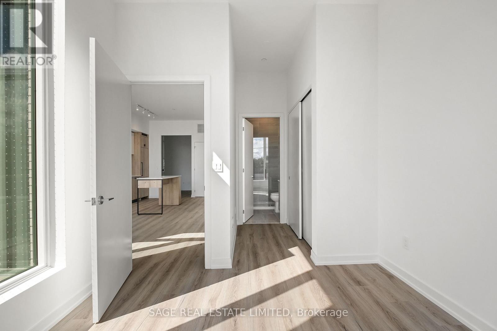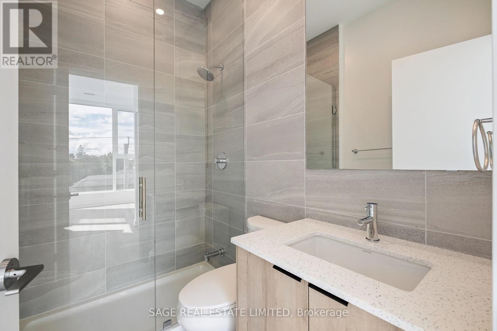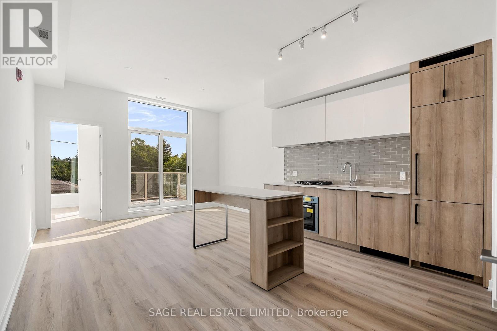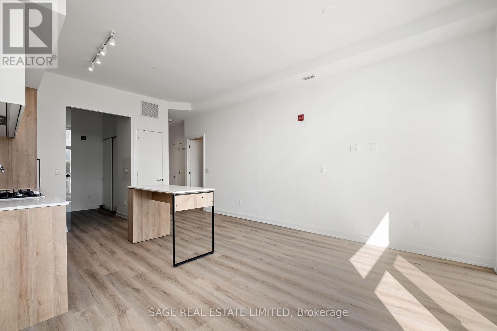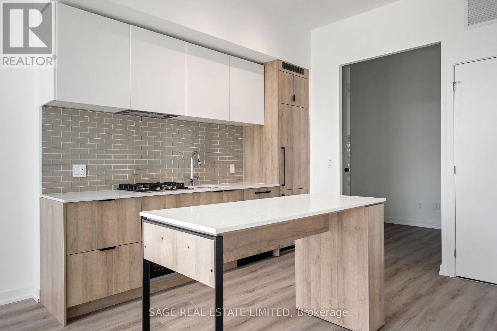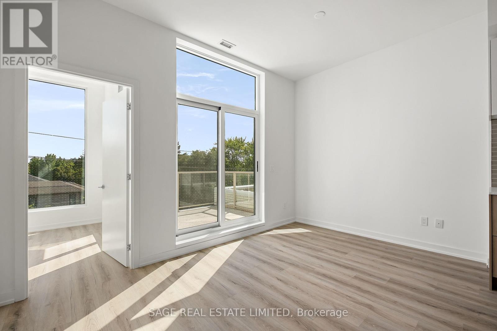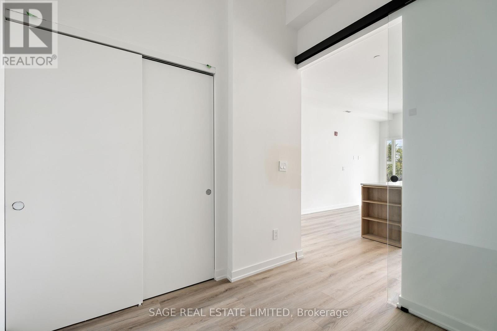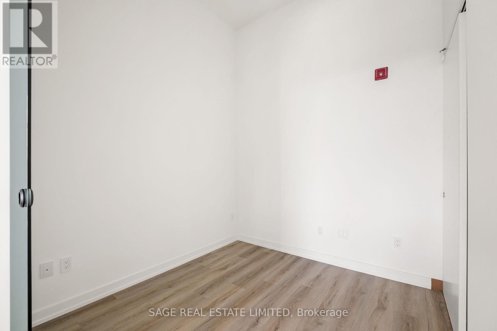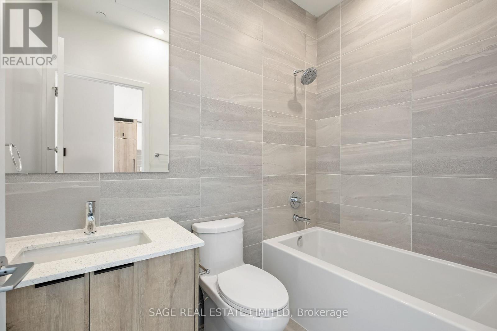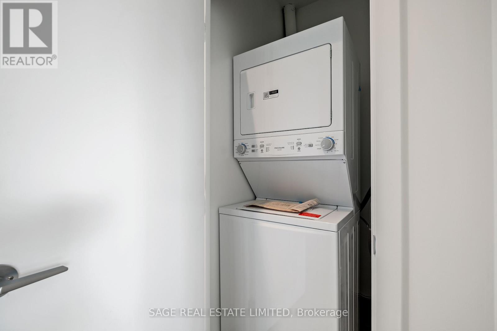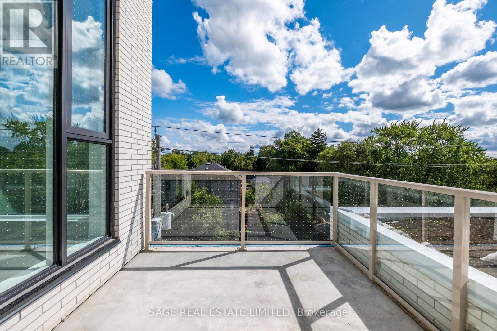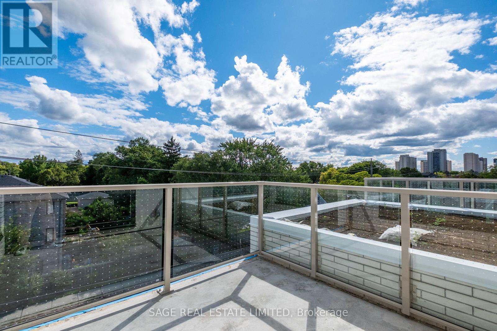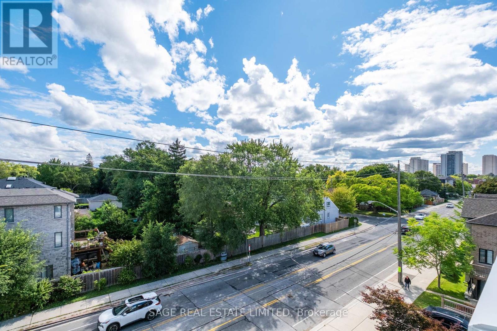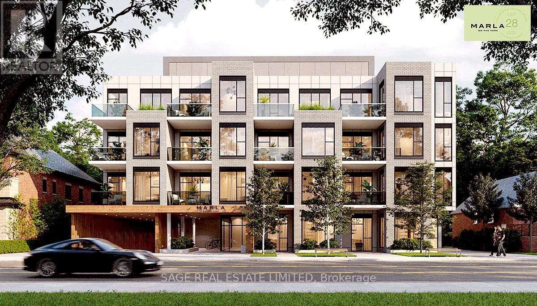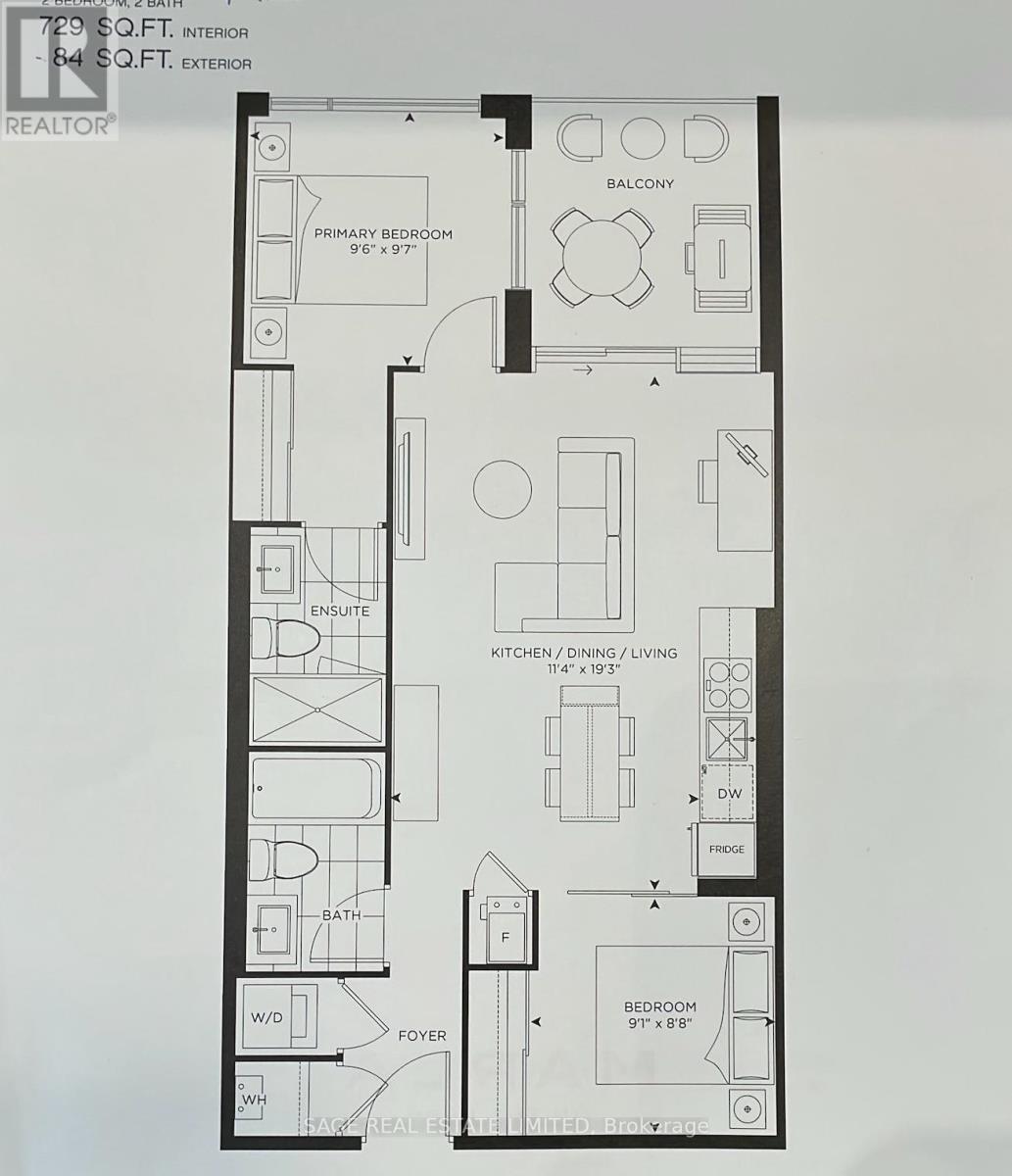401 - 722 Marlee Avenue Toronto, Ontario M6B 3J7
$2,650 Monthly
Welcome to Marla on The Park, A Boutique, 4-Storey Building With 28 Luxury Units. This Brand-New Residence Is A 5 Minute Walk To Glencairn Station, With Quick Access To The Allen, 401, And Upcoming Eglinton LRT. With The Lawrence-Allen Shopping Centre 3 Blocks Away, Life Doesn't Get More Conveient. A Short Drive To Yorkdale Mall For Fun Movie Nights And Easy Holiday Shopping. The Best Part Is What's Inside- Soaring Ceilings And Floor-To-Ceiling Windows Creating An Airy, Light-Filled Space.The Spacious Floor Plan Includes A Built-In Island With Quartz Countertops, High-End European Appliances, And Generous Storage Throughout. The South-East Facing Terrace Has A Gas BBQ Hookup And A Landscaped Garden For Added Privacy, Making It Great For Entertaining Or Quiet Relaxation. Custom Blinds On Every Window, Spacious Closets And An Ensuite 3-Piece Bathroom, Elevate The Space And Make All The Difference. When Your Friends And Family Come To Visit, They Will Enjoy Complimentary Underground Visitor Parking. Be One Of Only 7 Penthouse Units In The Building And The First To Enjoy This Incredible New Space. *The Staging Shown In The Photos Is VIRTUAL* (id:60365)
Property Details
| MLS® Number | W12380450 |
| Property Type | Single Family |
| Community Name | Yorkdale-Glen Park |
| AmenitiesNearBy | Park, Public Transit, Schools |
| CommunityFeatures | Pets Allowed With Restrictions, Community Centre |
| Features | Elevator, Carpet Free, In Suite Laundry |
| ViewType | View |
Building
| BathroomTotal | 2 |
| BedroomsAboveGround | 2 |
| BedroomsTotal | 2 |
| Age | New Building |
| Amenities | Party Room, Visitor Parking |
| Appliances | Oven - Built-in, Range, Window Coverings |
| BasementType | None |
| CoolingType | Central Air Conditioning |
| ExteriorFinish | Brick |
| FireProtection | Security System, Smoke Detectors |
| HeatingFuel | Natural Gas |
| HeatingType | Forced Air |
| SizeInterior | 700 - 799 Sqft |
| Type | Apartment |
Parking
| Underground | |
| Garage |
Land
| Acreage | No |
| LandAmenities | Park, Public Transit, Schools |
Rooms
| Level | Type | Length | Width | Dimensions |
|---|---|---|---|---|
| Main Level | Primary Bedroom | 2.9 m | 2.9 m | 2.9 m x 2.9 m |
| Main Level | Bedroom 2 | 2.8 m | 2.7 m | 2.8 m x 2.7 m |
| Main Level | Kitchen | 5.9 m | 3.5 m | 5.9 m x 3.5 m |
| Main Level | Living Room | 5.9 m | 3.5 m | 5.9 m x 3.5 m |
Dan Gutter
Salesperson
2010 Yonge Street
Toronto, Ontario M4S 1Z9

