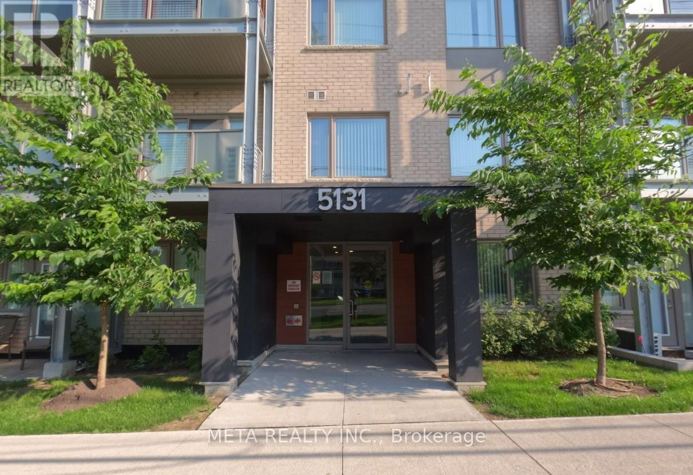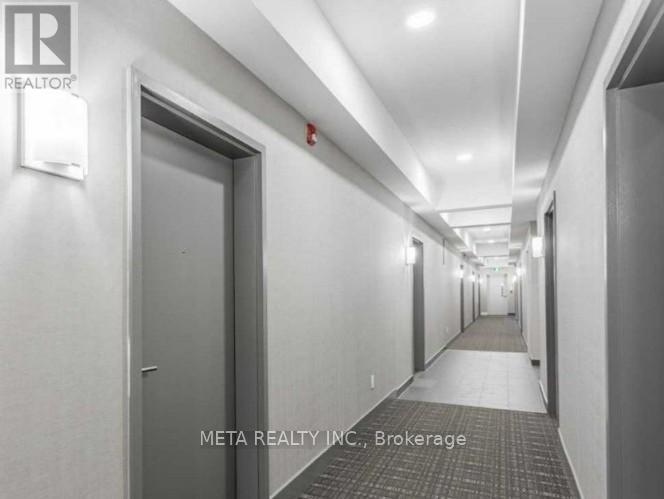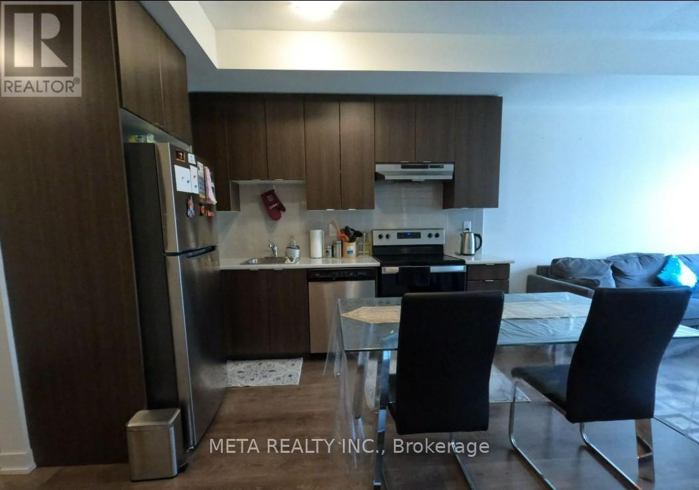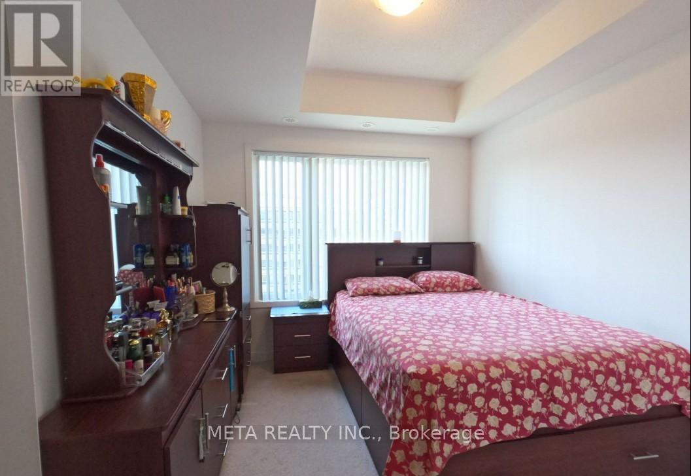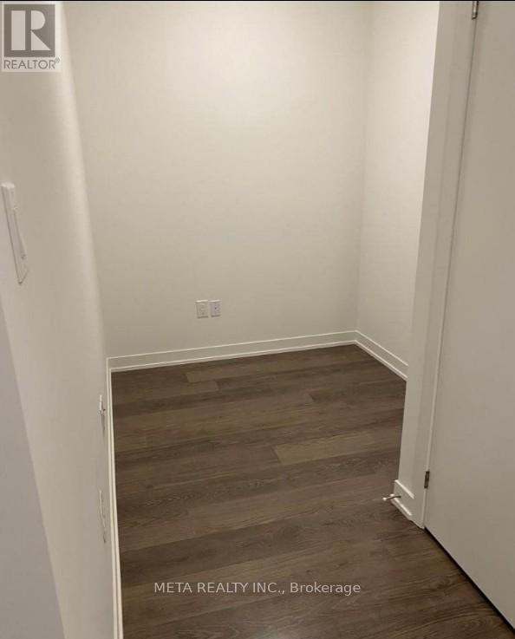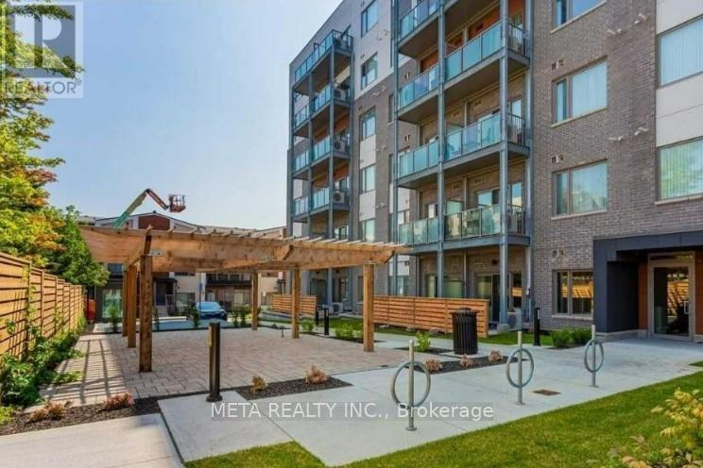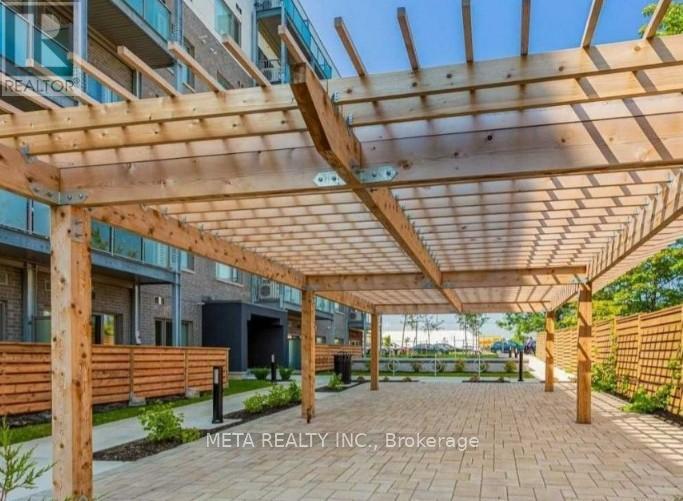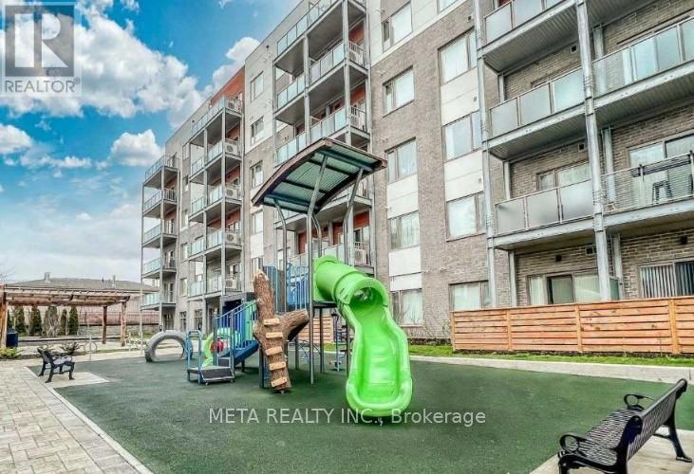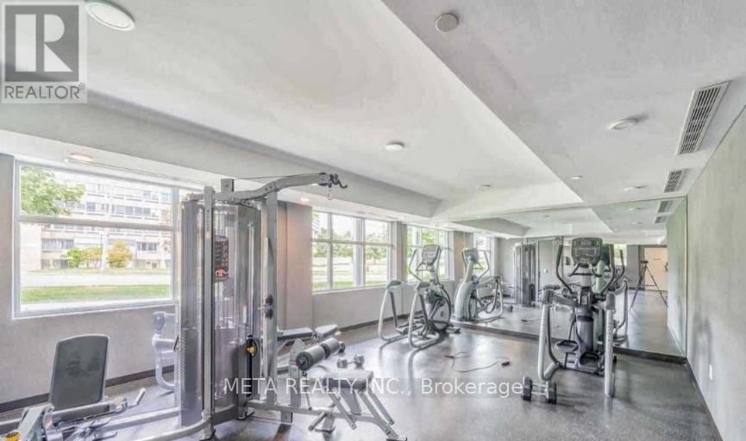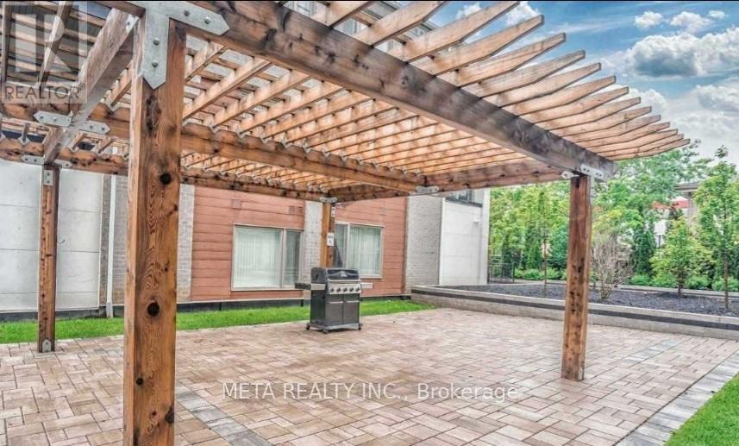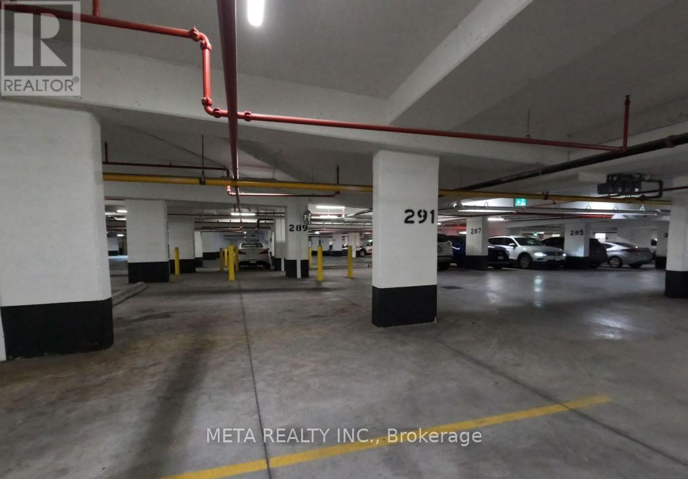401 - 5131 Sheppard Avenue E Toronto, Ontario M1B 0C9
$2,275 Monthly
Bright and spacious layout with a functional design, featuring an open-concept kitchen withstainless steel appliances. Den can be used as home office and bedroom. The family room walksout to a balcony with a charming street view. Generous den and in-suite laundry room addconvenience. Modern Daniels Condo with Parking & Locker Included!Amenities include: Community Garden, Gym, Yoga Room, Playground, BBQ Area, Security Systems,Visitor Parking & beautiful community garden perfect for growing your own vegetables!Unbeatable location with transit at your doorstep and a future subway station nearby. Walk togrocery stores, banks, and shopping. Just minutes to Hwy 401, Centennial College, and theUniversity of Toronto. Close to malls, schools, parks, and the community centerideal forprofessionals, students, or families! (id:60365)
Property Details
| MLS® Number | E12134331 |
| Property Type | Single Family |
| Community Name | Malvern |
| CommunityFeatures | Pet Restrictions |
| Features | Balcony, In Suite Laundry |
| ParkingSpaceTotal | 1 |
Building
| BathroomTotal | 1 |
| BedroomsAboveGround | 1 |
| BedroomsBelowGround | 1 |
| BedroomsTotal | 2 |
| Amenities | Storage - Locker |
| Appliances | Dishwasher, Dryer, Stove, Washer, Window Coverings, Refrigerator |
| CoolingType | Central Air Conditioning |
| ExteriorFinish | Brick, Concrete |
| FlooringType | Laminate, Carpeted, Tile |
| HeatingFuel | Natural Gas |
| HeatingType | Forced Air |
| SizeInterior | 600 - 699 Sqft |
| Type | Apartment |
Parking
| Underground | |
| Garage |
Land
| Acreage | No |
Rooms
| Level | Type | Length | Width | Dimensions |
|---|---|---|---|---|
| Flat | Family Room | 10.9 m | 9.5 m | 10.9 m x 9.5 m |
| Flat | Kitchen | 10.9 m | 8.9 m | 10.9 m x 8.9 m |
| Flat | Primary Bedroom | 10.5 m | 9.4 m | 10.5 m x 9.4 m |
| Flat | Den | 6.4 m | 6.4 m | 6.4 m x 6.4 m |
| Flat | Bathroom | 7 m | 5.7 m | 7 m x 5.7 m |
https://www.realtor.ca/real-estate/28282509/401-5131-sheppard-avenue-e-toronto-malvern-malvern
Stuti Malaiya
Salesperson
8300 Woodbine Ave Unit 411
Markham, Ontario L3R 9Y7

