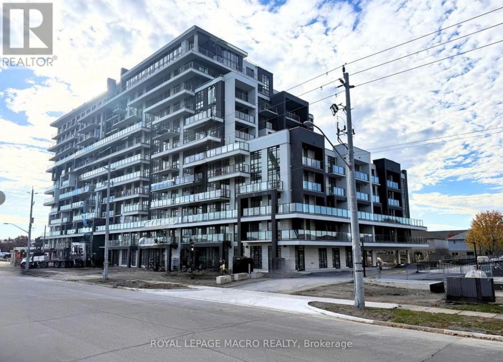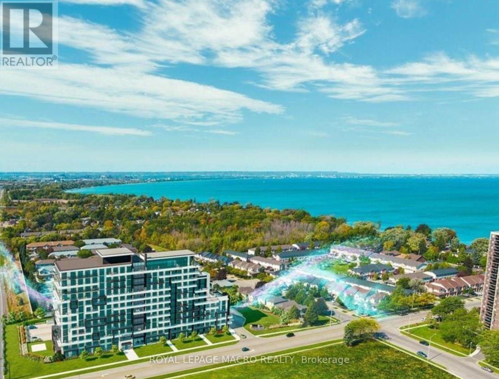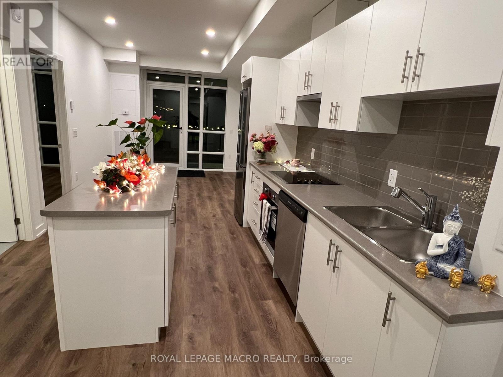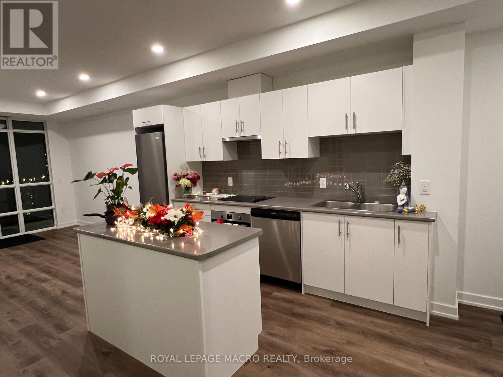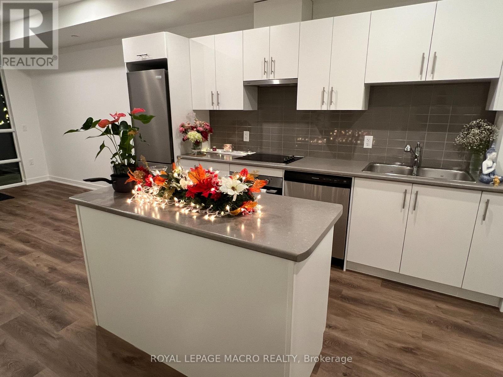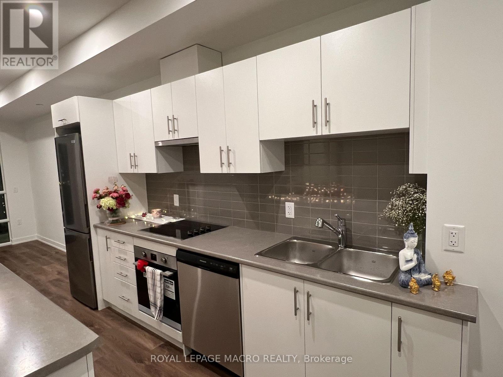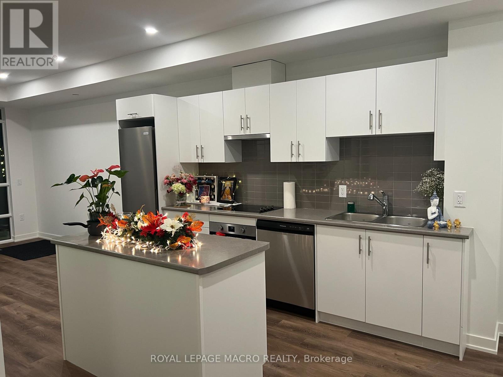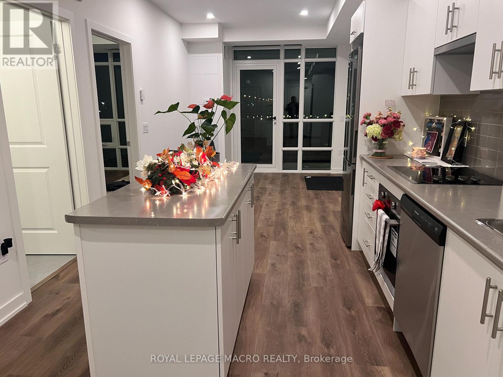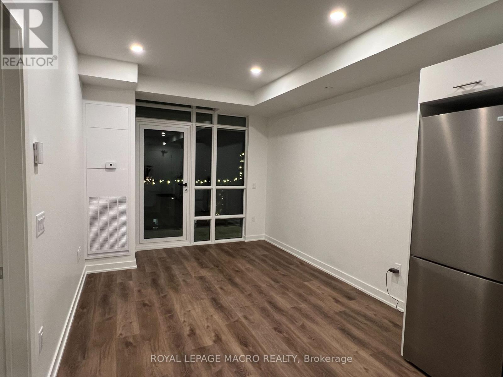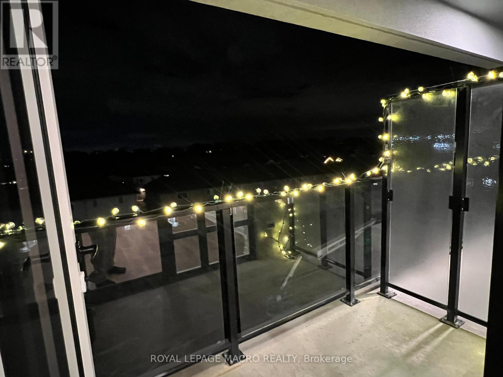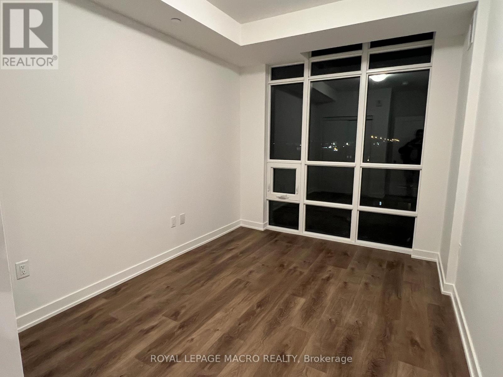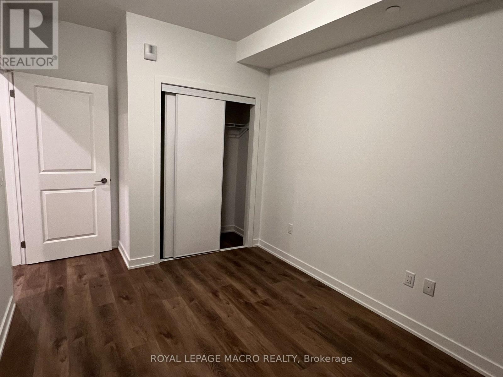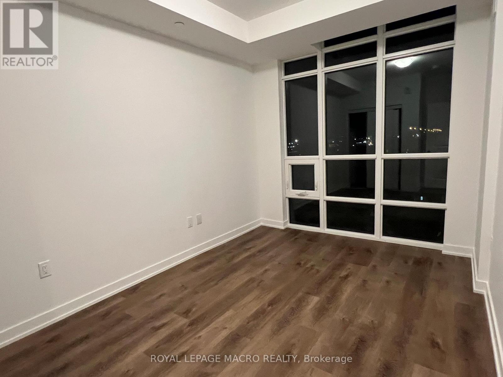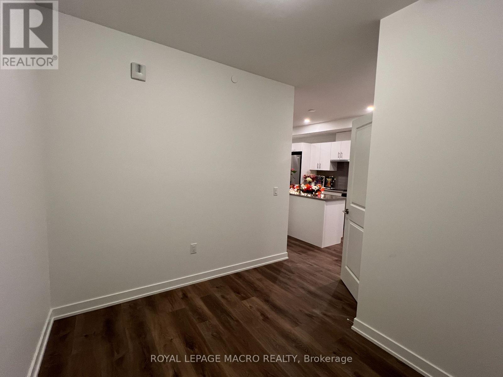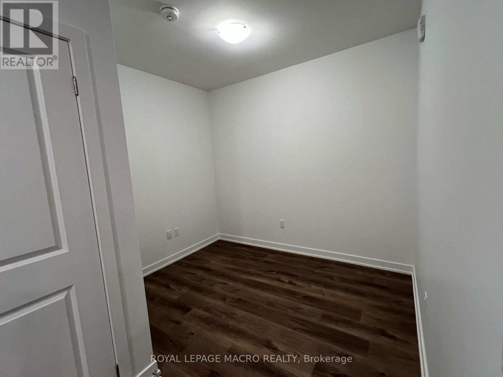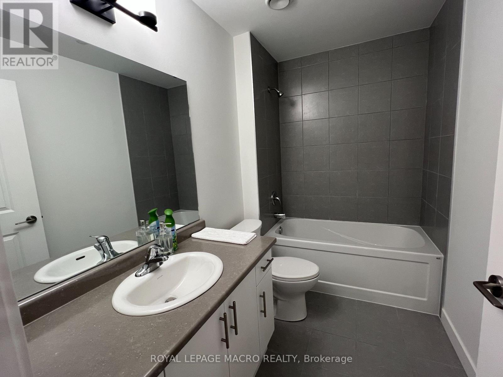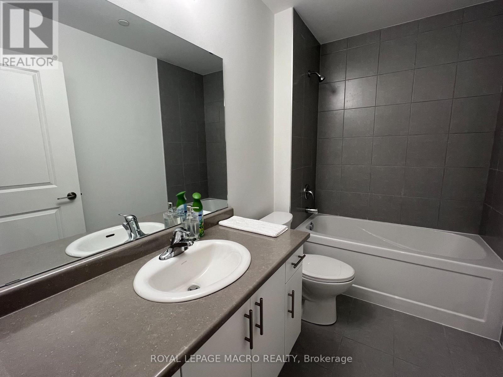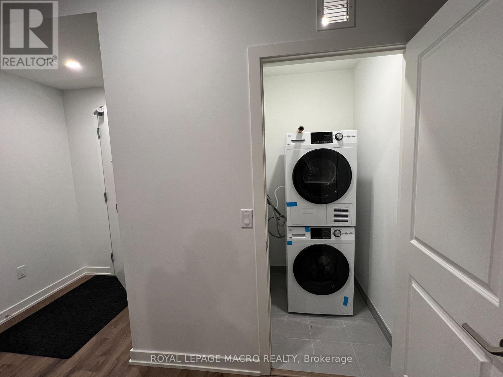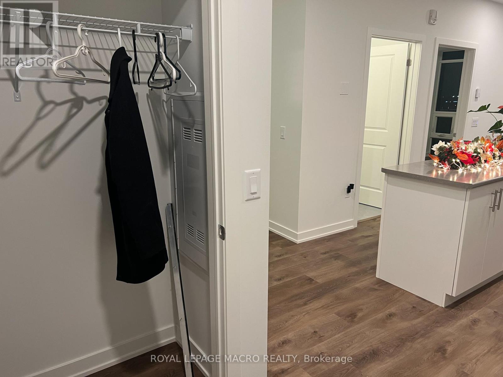401 - 461 Green Road Hamilton, Ontario L8E 5B4
$1,899 Monthly
Stunning 1-bedroom plus Den Condo avaiable for lease at MUSE CONDOMINIUMS, located in thehighly desired in Stoney Creek! Features Geo-thermal heating and cooling, 9 foot ceilings,stainless steel kitchen appliances and beautiful upgraded finishes throughout! Walk out to openbalcony. Included one underground parking spot and a locker. Residents enjoy access to on-siteamenities, including a fitness center & party room. Step outside to explore scenic waterfronttrails, perfect for walking, jogging, or cycling. Conveniently located near shopping,restaurants, and public transit, with easy access to QEW highway for commuting. A perfect blendof luxury, convenience, and nature. (id:60365)
Property Details
| MLS® Number | X12565806 |
| Property Type | Single Family |
| Community Name | Lakeshore |
| CommunityFeatures | Pets Allowed With Restrictions |
| Features | Balcony, Carpet Free |
| ParkingSpaceTotal | 1 |
Building
| BathroomTotal | 1 |
| BedroomsAboveGround | 1 |
| BedroomsTotal | 1 |
| Amenities | Separate Electricity Meters, Storage - Locker |
| Appliances | Garage Door Opener Remote(s), Water Meter, Dishwasher, Dryer, Stove, Washer, Refrigerator |
| BasementType | None |
| CoolingType | Central Air Conditioning |
| ExteriorFinish | Brick, Concrete |
| FoundationType | Concrete |
| HeatingFuel | Electric, Natural Gas |
| HeatingType | Heat Pump, Not Known |
| SizeInterior | 600 - 699 Sqft |
| Type | Apartment |
Parking
| Underground | |
| Garage |
Land
| Acreage | No |
Rooms
| Level | Type | Length | Width | Dimensions |
|---|---|---|---|---|
| Main Level | Foyer | 1.52 m | 1.52 m | 1.52 m x 1.52 m |
| Main Level | Kitchen | 3.94 m | 3.07 m | 3.94 m x 3.07 m |
| Main Level | Living Room | 3.53 m | 2.84 m | 3.53 m x 2.84 m |
| Main Level | Den | 2.9 m | 2.24 m | 2.9 m x 2.24 m |
| Main Level | Bedroom | 3.68 m | 2.62 m | 3.68 m x 2.62 m |
| Main Level | Bathroom | 2.72 m | 1.6 m | 2.72 m x 1.6 m |
https://www.realtor.ca/real-estate/29125676/401-461-green-road-hamilton-lakeshore-lakeshore
Arshad Hayat
Broker
2247 Rymal Rd E #250b
Stoney Creek, Ontario L8J 2V8

