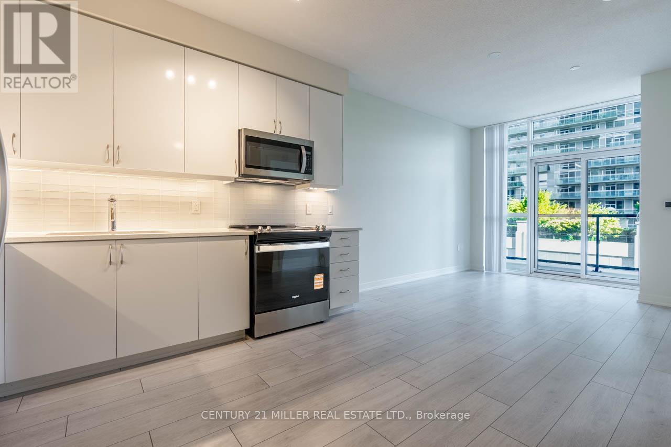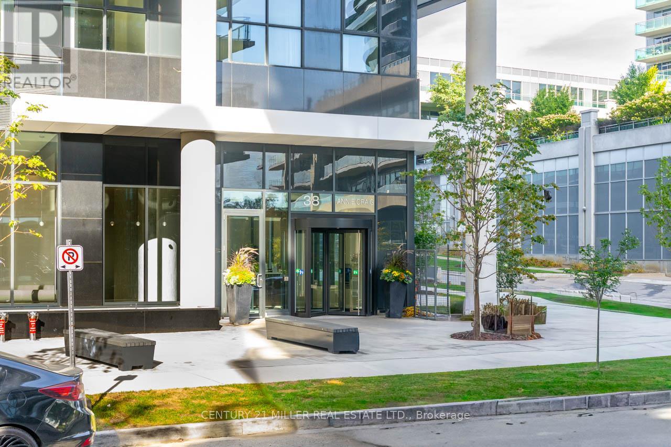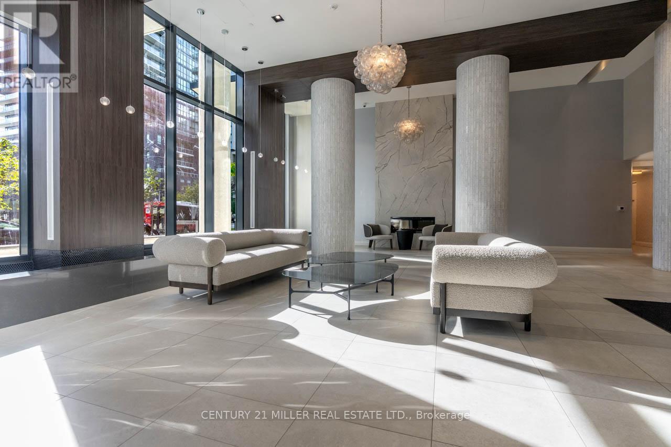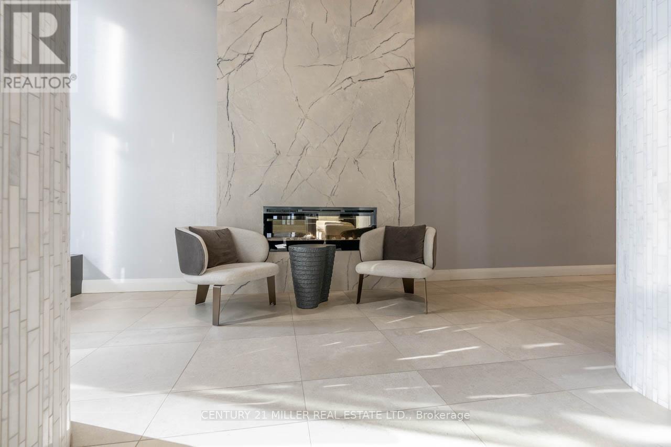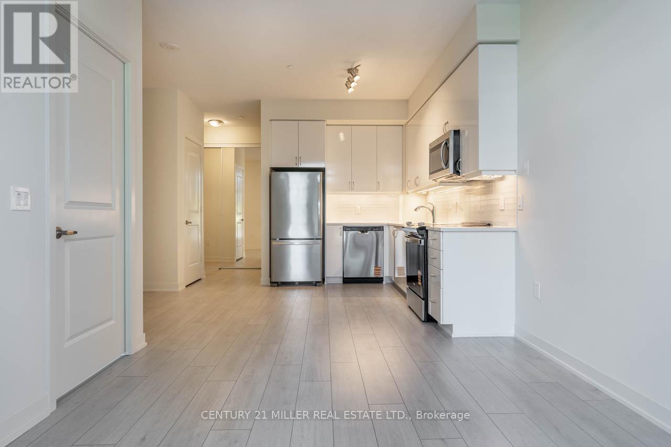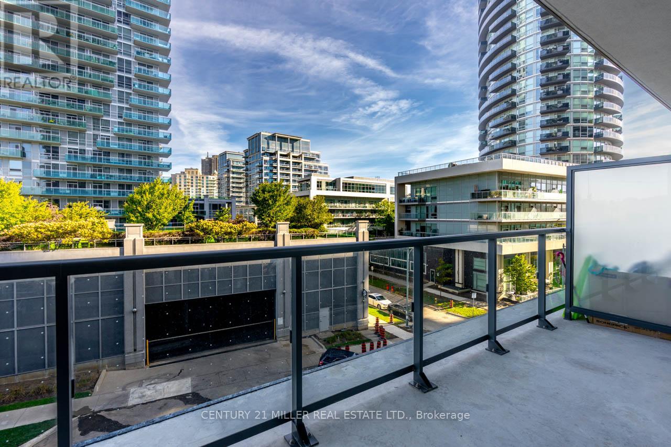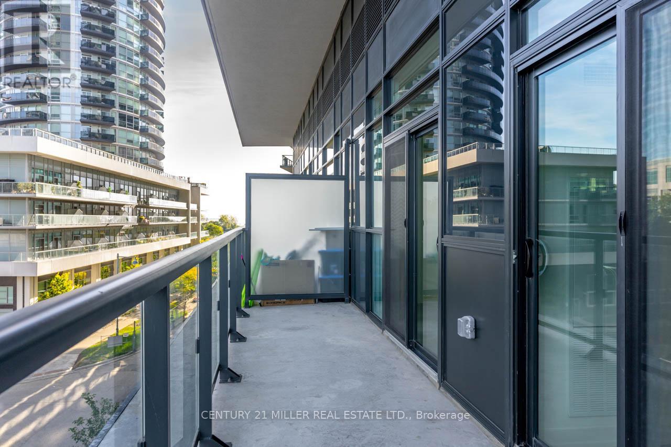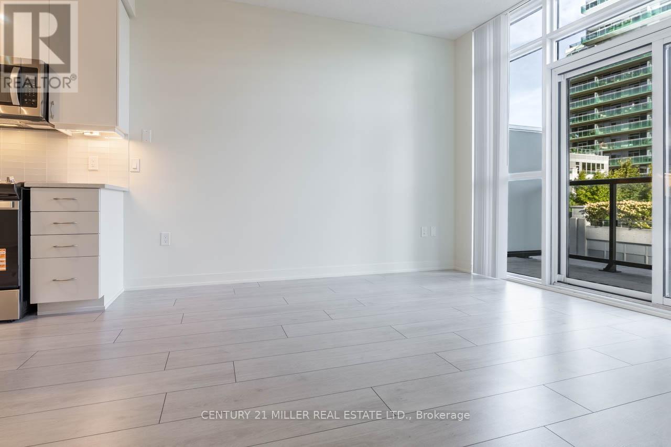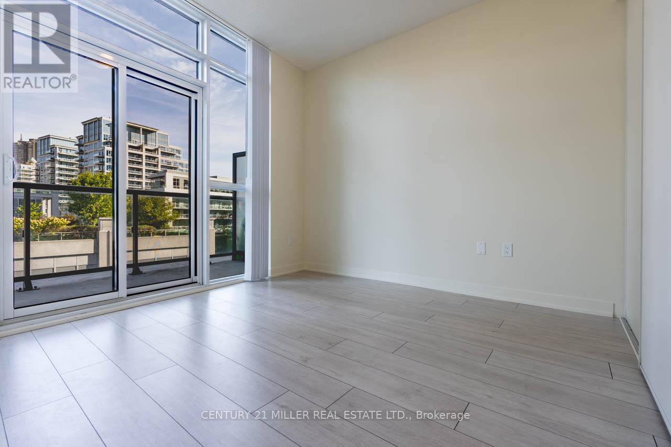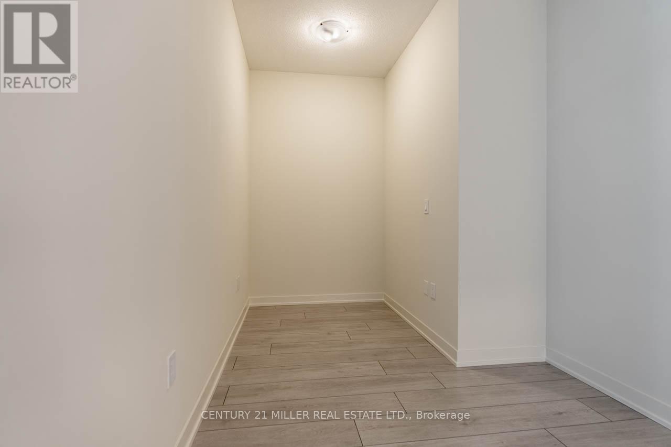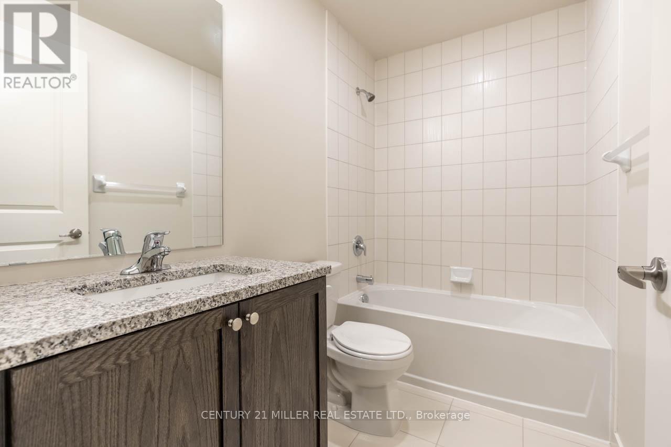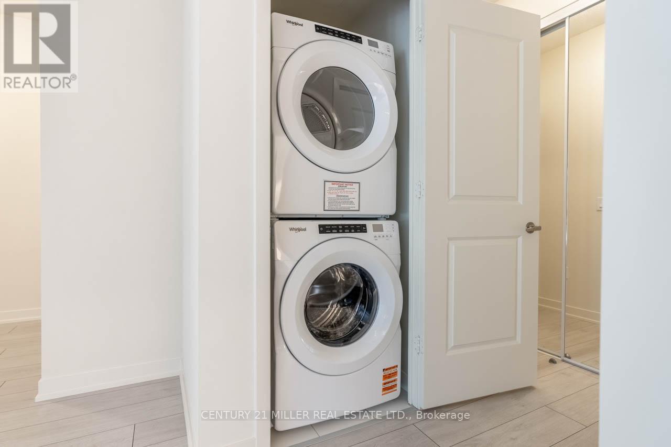401 - 38 Annie Craig Drive Toronto, Ontario M8V 0G9
$2,400 Monthly
Brand new, never lived in 1-bedroom + den condo with parking and locker in the heart of Mimico's Humber Bay Water's Edge community! This open-concept layout featuring 9 ft ceilings, laminate flooring, and modern finishes throughout. The spacious bedroom offers generous closet space, and the versatile den is ideal for a home office or guest area. Enjoy resort-style amenities including a 24-hour concierge, indoor pool, fitness centre, yoga and spin studios, party and dining rooms, theatre, library, billiards, outdoor terrace, guest suites, and more. Live steps from Toronto's Martin Goodman Waterfront Trail, a 56-kilometre multi-use path perfect for biking, walking, and exploring the city's scenic parks and attractions. Experience the best of the patio lifestyle with a never-growing selection of restaurants and cafés right at your doorstep. Take in nature at Humber Bay Park, home to the Humber Bay Butterfly Habitat and peaceful lakefront views, or enjoy lakefront living to the fullest at the nearby Etobicoke Yacht Club, offering sailing and social memberships for all ages. Just minutes to downtown Toronto, with transit, shops, and waterfront living all within reach. (id:60365)
Property Details
| MLS® Number | W12465173 |
| Property Type | Single Family |
| Community Name | Mimico |
| AmenitiesNearBy | Park, Public Transit |
| CommunityFeatures | Pet Restrictions |
| Features | Flat Site, Balcony, In Suite Laundry |
| ParkingSpaceTotal | 1 |
| PoolType | Indoor Pool |
| ViewType | View Of Water |
| WaterFrontType | Waterfront |
Building
| BathroomTotal | 1 |
| BedroomsAboveGround | 1 |
| BedroomsBelowGround | 1 |
| BedroomsTotal | 2 |
| Age | New Building |
| Amenities | Exercise Centre, Party Room, Storage - Locker, Security/concierge |
| Appliances | Dishwasher, Dryer, Stove, Washer, Refrigerator |
| CoolingType | Central Air Conditioning |
| ExteriorFinish | Concrete |
| FoundationType | Concrete |
| HeatingFuel | Natural Gas |
| HeatingType | Forced Air |
| SizeInterior | 600 - 699 Sqft |
| Type | Apartment |
Parking
| Underground | |
| Garage | |
| Covered |
Land
| Acreage | No |
| LandAmenities | Park, Public Transit |
| SurfaceWater | Lake/pond |
Rooms
| Level | Type | Length | Width | Dimensions |
|---|---|---|---|---|
| Main Level | Living Room | 3.05 m | 5.69 m | 3.05 m x 5.69 m |
| Main Level | Den | 2.44 m | 1.85 m | 2.44 m x 1.85 m |
| Main Level | Bedroom | 3.05 m | 3.23 m | 3.05 m x 3.23 m |
| Main Level | Kitchen | 2.43 m | 2.43 m | 2.43 m x 2.43 m |
https://www.realtor.ca/real-estate/28996073/401-38-annie-craig-drive-toronto-mimico-mimico
Adrian Trott
Salesperson
2400 Dundas St W Unit 6 #513
Mississauga, Ontario L5K 2R8
Steve Cecchetto
Broker
2400 Dundas St W Unit 6 #513
Mississauga, Ontario L5K 2R8
Ariel Kormendy
Salesperson
2400 Dundas St W Unit 6 #513
Mississauga, Ontario L5K 2R8

