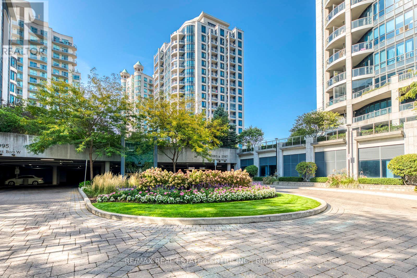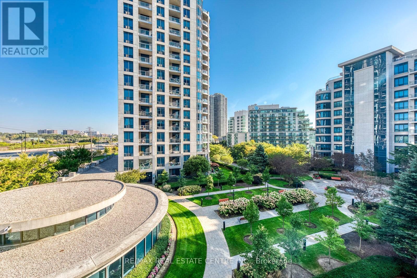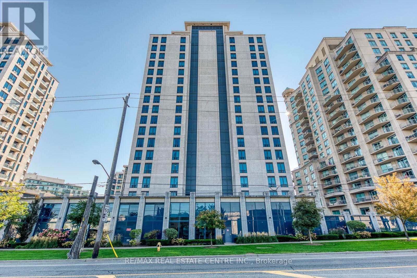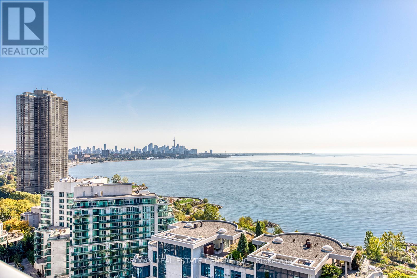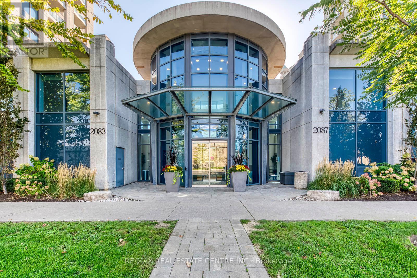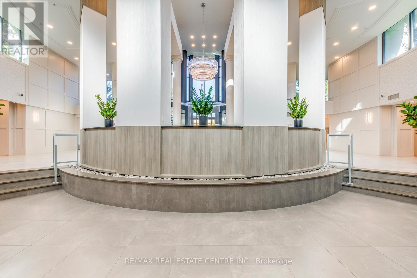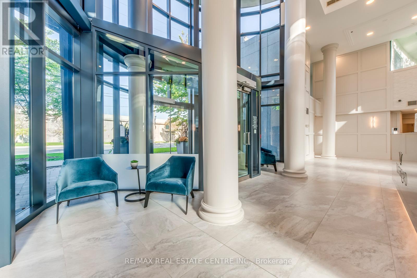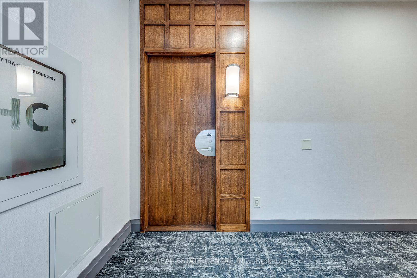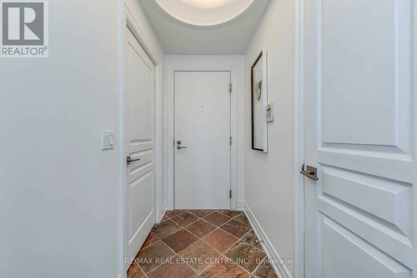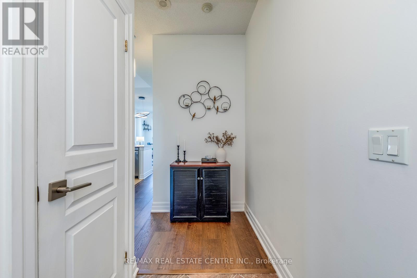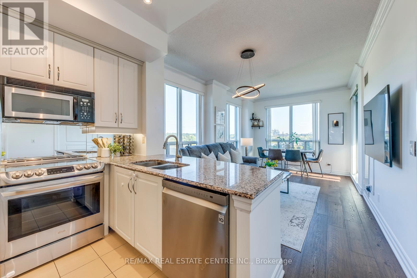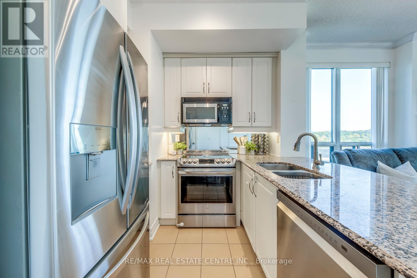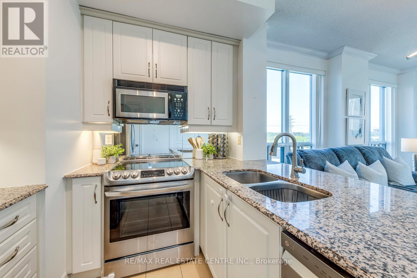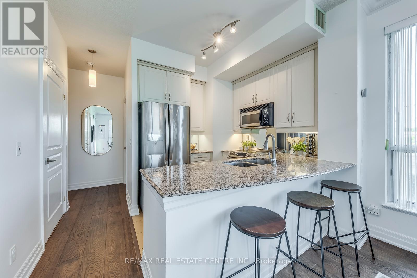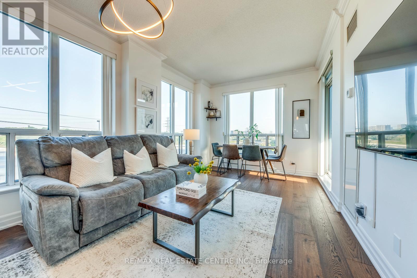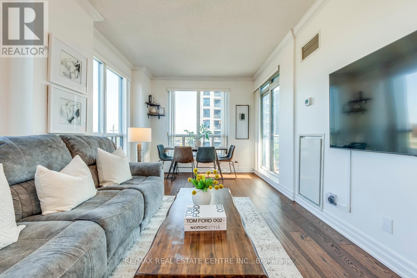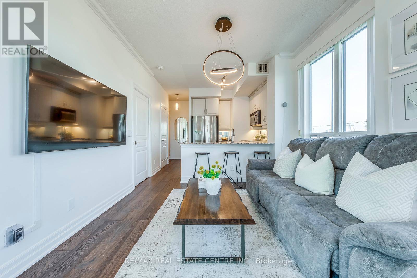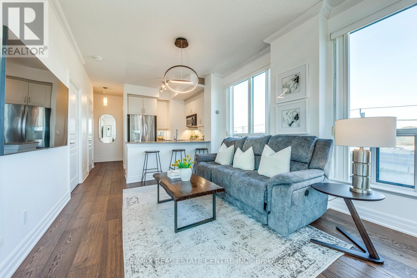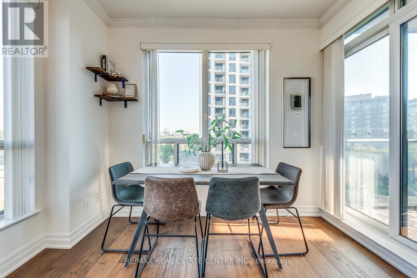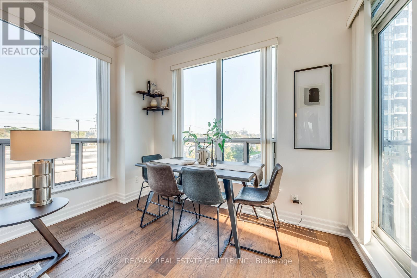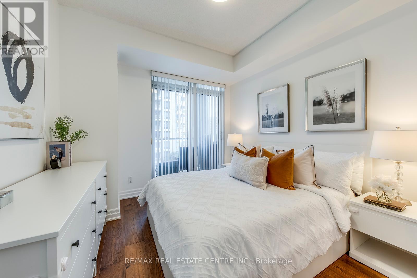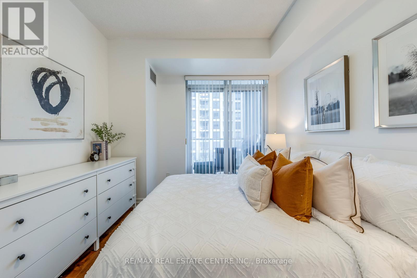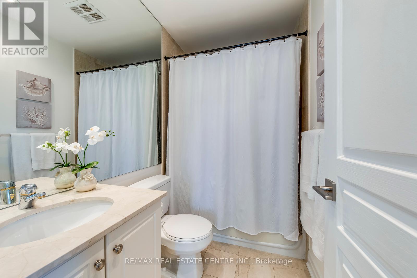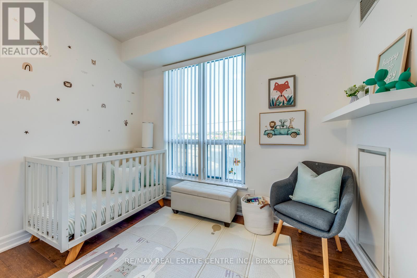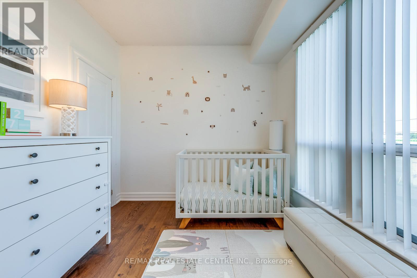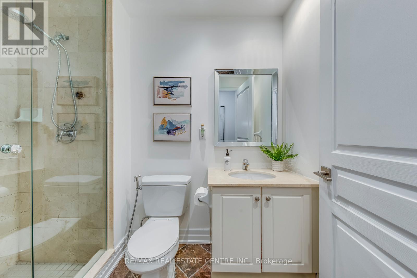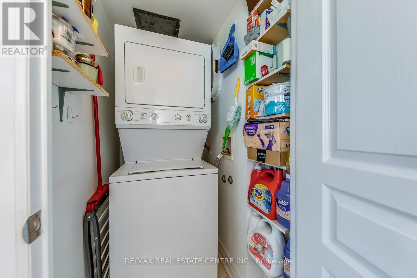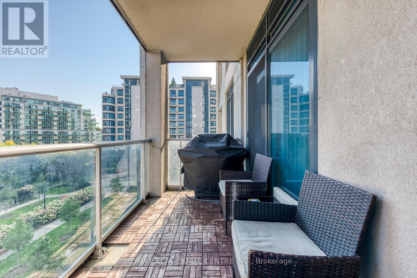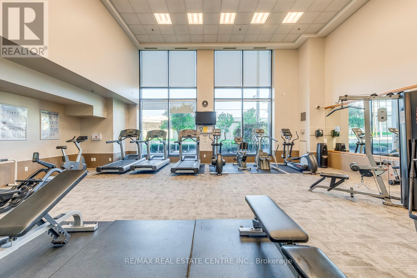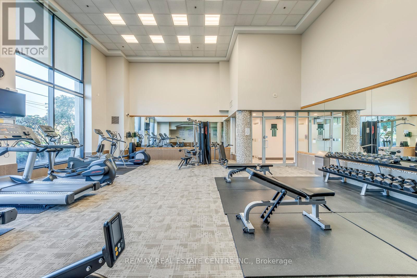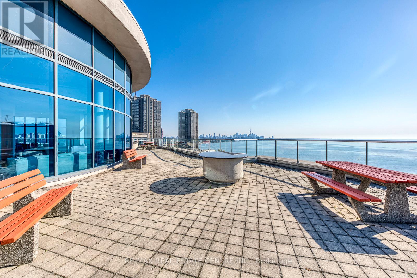401 - 2087 Lake Shore Boulevard W Toronto, Ontario M8V 4G3
$625,000Maintenance, Heat, Common Area Maintenance, Insurance, Water, Parking
$1,008.32 Monthly
Maintenance, Heat, Common Area Maintenance, Insurance, Water, Parking
$1,008.32 MonthlyWelcome to this bright and spacious 2-bedroom, 2-bathroom corner unit offering spectacular city and lake views! This carpet-free condominium is designed for both comfort and style, perfect for professionals, couples, or small families. Bright Corner Unit Floor-to-ceiling windows fill the space with natural light, Open-Concept Layout Seamlessly combines living, dining, and kitchen areas. Two Full Bathrooms Ideal for privacy and convenience Carpet-Free Home Stylish and easy-to-maintain flooring throughout. Private Balcony Enjoy your morning coffee or evening sunsets with a view. ? Unbeatable Location: Quick access to the Gardiner Expressway minutes to downtown Toronto, Steps to public transit and a short walk to the Lake Ontario waterfront, Mimico GO Station coming soon just a stones throw away, making commuting even easier, Close to parks, schools, restaurants, shopping, and all amenities. This condo combines urban convenience with scenic tranquility the perfect place to call home. Building features gym, concierge, guest suites, recreation room, BBQ's allowed. Balcony features gas BBQ line. (id:60365)
Property Details
| MLS® Number | W12446300 |
| Property Type | Single Family |
| Community Name | Mimico |
| AmenitiesNearBy | Hospital, Marina, Park, Public Transit |
| CommunityFeatures | Pets Allowed With Restrictions |
| Features | Balcony, Carpet Free |
| ParkingSpaceTotal | 1 |
| PoolType | Indoor Pool |
| WaterFrontType | Waterfront |
Building
| BathroomTotal | 2 |
| BedroomsAboveGround | 2 |
| BedroomsTotal | 2 |
| Age | 16 To 30 Years |
| Amenities | Security/concierge, Party Room, Storage - Locker |
| Appliances | Dishwasher, Dryer, Microwave, Stove, Washer, Window Coverings, Refrigerator |
| BasementType | None |
| CoolingType | Central Air Conditioning |
| ExteriorFinish | Concrete |
| FlooringType | Hardwood, Ceramic |
| HeatingFuel | Electric |
| HeatingType | Forced Air |
| SizeInterior | 700 - 799 Sqft |
| Type | Apartment |
Parking
| Underground | |
| Garage |
Land
| Acreage | No |
| LandAmenities | Hospital, Marina, Park, Public Transit |
| SurfaceWater | Lake/pond |
Rooms
| Level | Type | Length | Width | Dimensions |
|---|---|---|---|---|
| Flat | Living Room | 4.75 m | 3.33 m | 4.75 m x 3.33 m |
| Flat | Dining Room | 4.75 m | 3.33 m | 4.75 m x 3.33 m |
| Flat | Kitchen | 2.74 m | 2.44 m | 2.74 m x 2.44 m |
| Flat | Primary Bedroom | 3.46 m | 3.1 m | 3.46 m x 3.1 m |
| Flat | Bedroom 2 | 3.12 m | 2.77 m | 3.12 m x 2.77 m |
https://www.realtor.ca/real-estate/28954928/401-2087-lake-shore-boulevard-w-toronto-mimico-mimico
Sanjiv Khanna
Salesperson
345 Steeles Ave East Suite B
Milton, Ontario L9T 3G6
Preeti Khanna
Salesperson
345 Steeles Ave East Suite B
Milton, Ontario L9T 3G6

