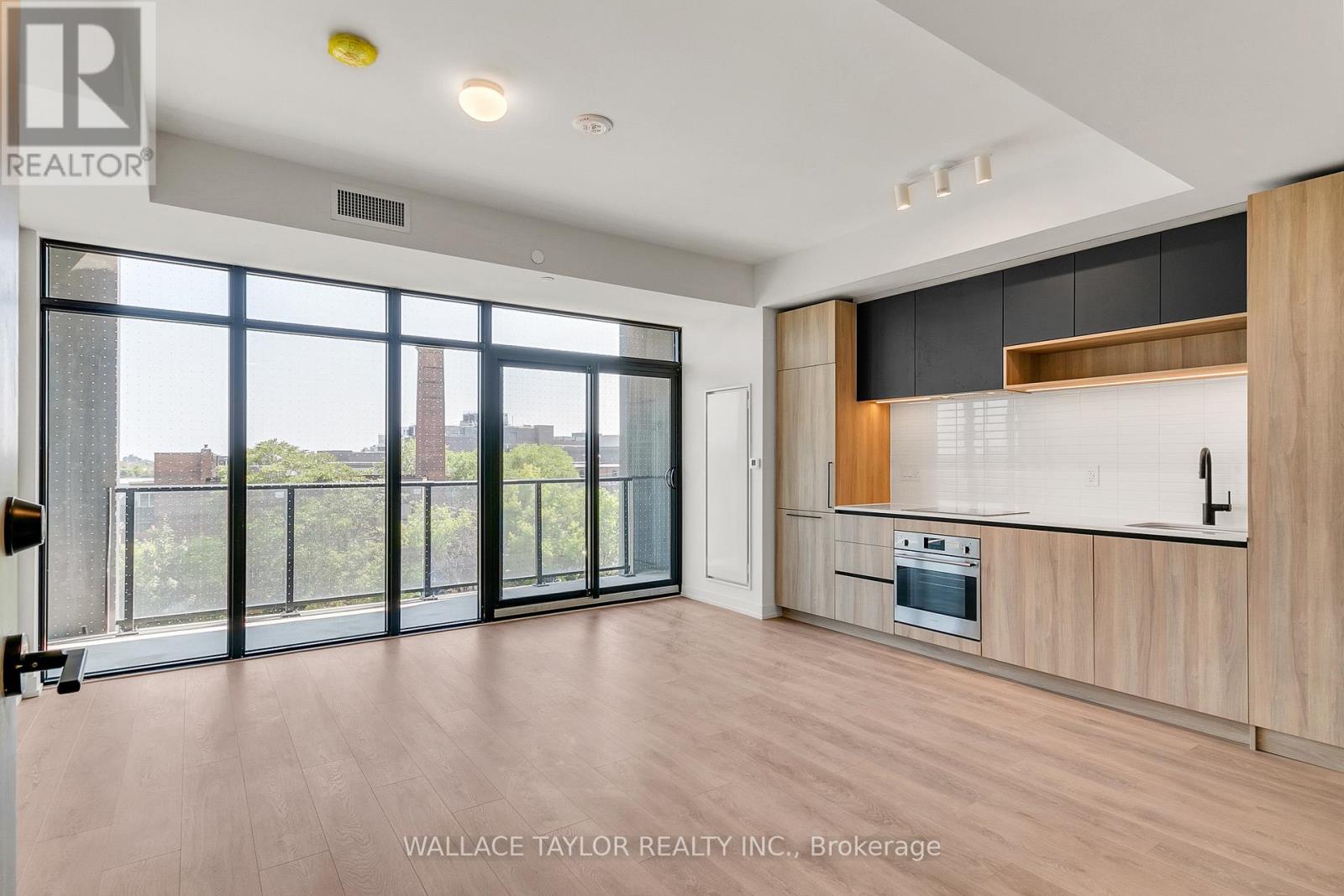401 - 181 Sterling Road Toronto, Ontario M6R 2B2
$3,400 Monthly
Welcome to this beautifully designed 2-bedroom + den condo located on the 4th floor of the House of Assembly at 181 Sterling Road. Set in Torontos vibrant Sterling Junction, this modern residence offers an open-concept layout with stylish finishes and functional design throughout.The spacious living and dining area is perfect for relaxing or entertaining, complemented by a sleek kitchen with integrated appliances, quartz countertops, and plenty of cabinet space. Large windows bring in natural light, and the private balcony provides a peaceful outdoor retreat.Both bedrooms are generously sized with ample closet space. The versatile den can be used as a home office or guest room, making it ideal for remote workers or growing families. The unit also features in-suite laundry and includes one underground parking spot.Located steps from the UP Express, GO, and TTC transit, and surrounded by local cafes, art galleries, parks, and trails, this unit is ideal for those seeking a mix of urban convenience and community charm.Dont miss your chance to lease in one of Torontos most creative and evolving neighbourhoods! (id:60365)
Property Details
| MLS® Number | C12220625 |
| Property Type | Single Family |
| Community Name | Dufferin Grove |
| CommunityFeatures | Pet Restrictions |
| Features | Balcony, Carpet Free |
| ParkingSpaceTotal | 1 |
Building
| BathroomTotal | 2 |
| BedroomsAboveGround | 2 |
| BedroomsBelowGround | 1 |
| BedroomsTotal | 3 |
| Appliances | Dishwasher, Dryer, Hood Fan, Stove, Washer, Refrigerator |
| CoolingType | Central Air Conditioning |
| ExteriorFinish | Brick, Concrete |
| FlooringType | Laminate |
| HeatingFuel | Natural Gas |
| HeatingType | Forced Air |
| SizeInterior | 800 - 899 Sqft |
| Type | Apartment |
Parking
| Underground | |
| Garage |
Land
| Acreage | No |
Rooms
| Level | Type | Length | Width | Dimensions |
|---|---|---|---|---|
| Flat | Bedroom | 4.78 m | 2.71 m | 4.78 m x 2.71 m |
| Flat | Bedroom 2 | 2.59 m | 2.16 m | 2.59 m x 2.16 m |
| Flat | Den | 1.82 m | 3.38 m | 1.82 m x 3.38 m |
| Flat | Kitchen | 4.66 m | 4.9 m | 4.66 m x 4.9 m |
| Flat | Living Room | 4.66 m | 4.9 m | 4.66 m x 4.9 m |
Patrick Walsh
Broker of Record
888 Yonge St 2nd Flr
Toronto, Ontario M4W 2J2























