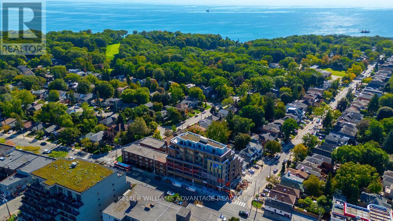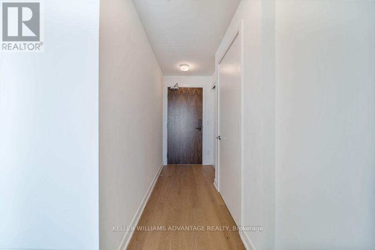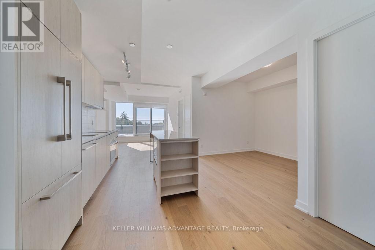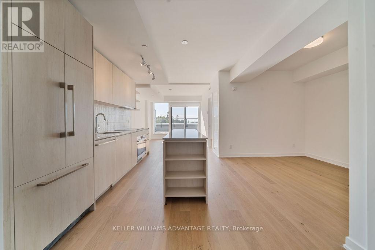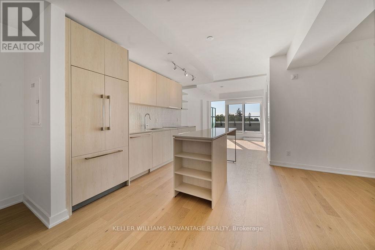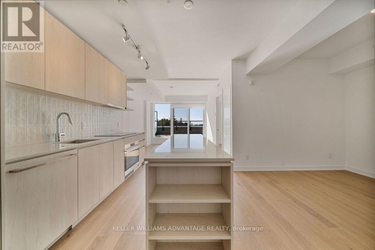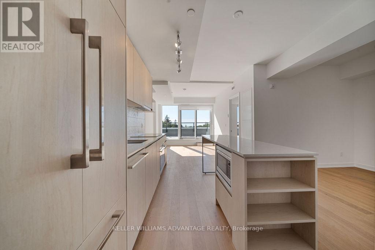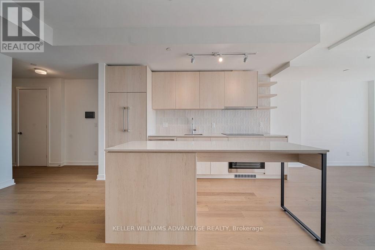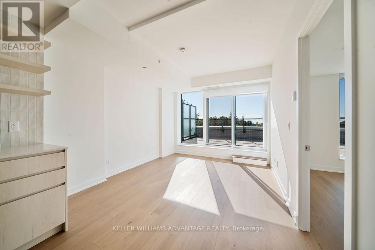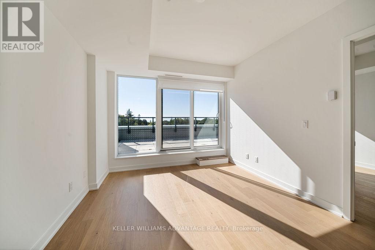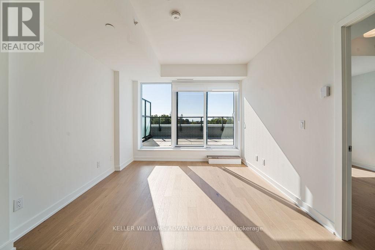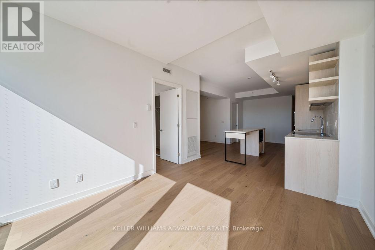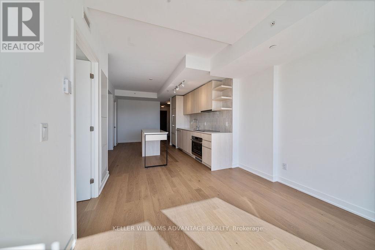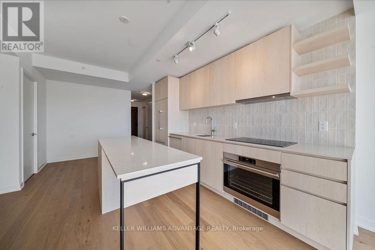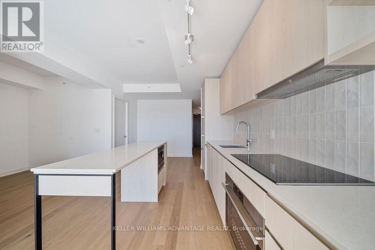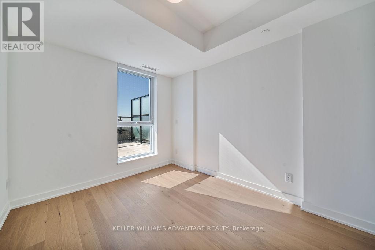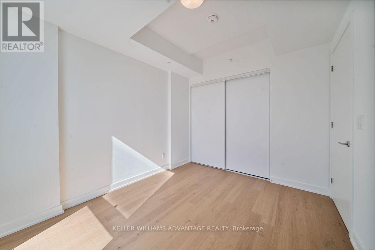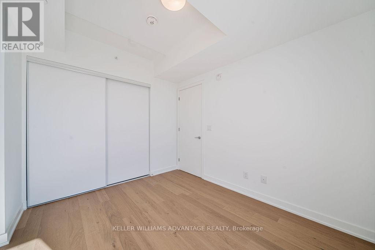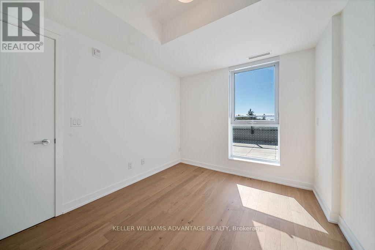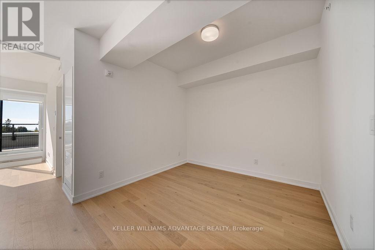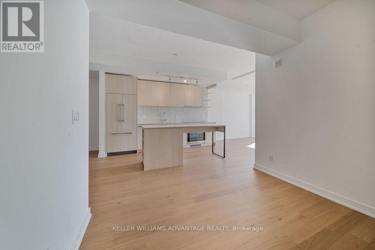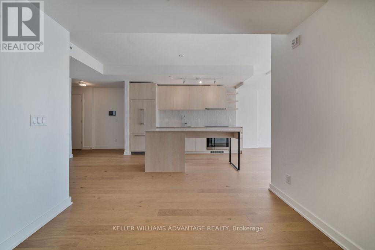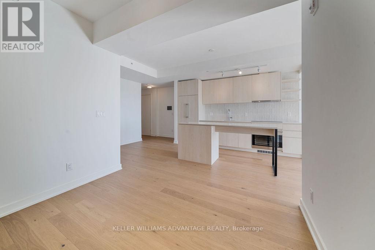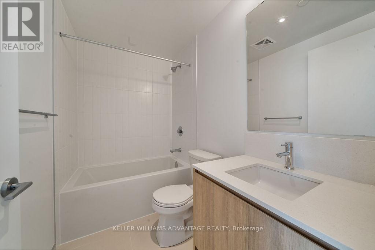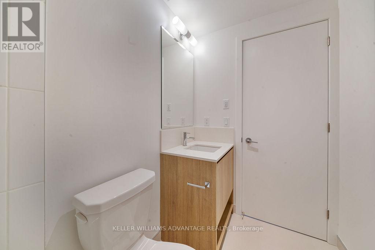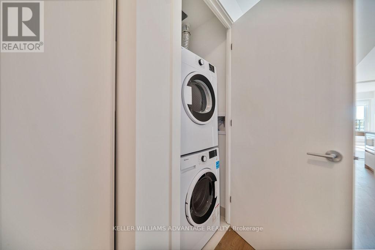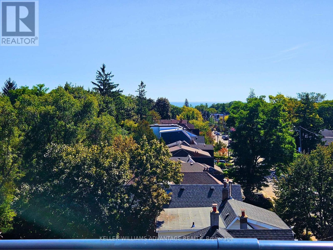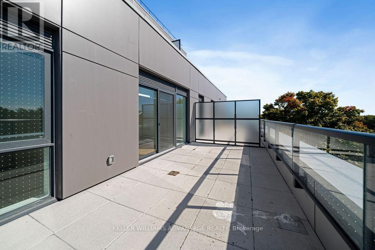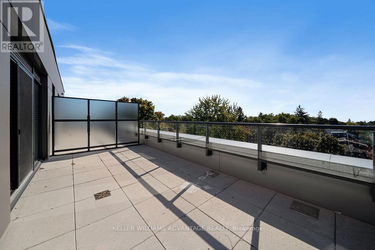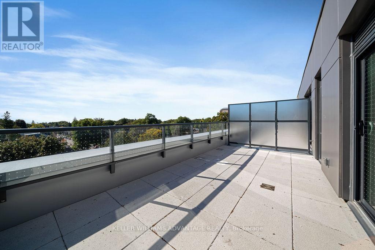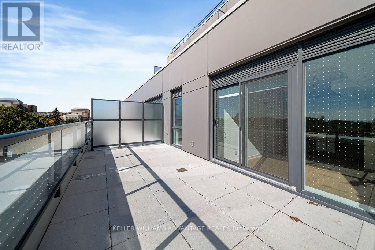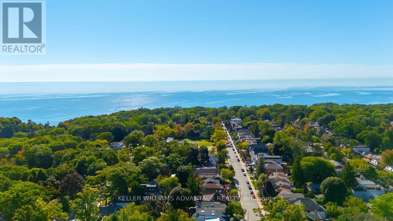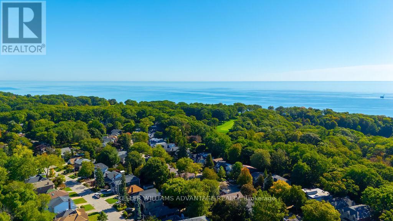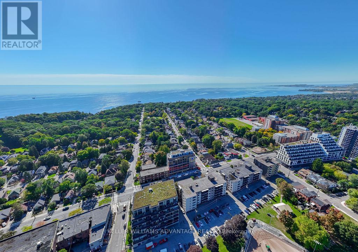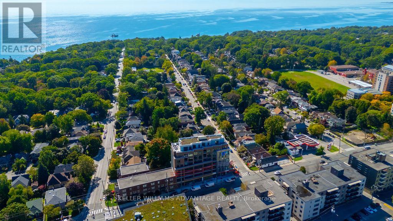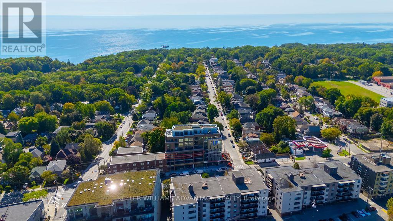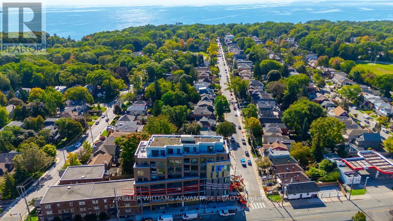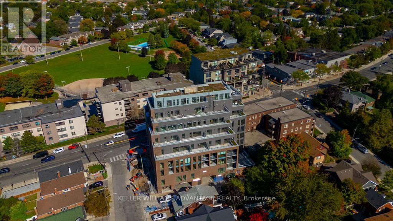401 - 1161 Kingston Road Toronto, Ontario M1N 1P2
$3,000 Monthly
This stylish 1 bedroom + spacious den (easily converted to a second bedroom at request) boasts a thoughtfully designed open-concept layout, modern finishes, and a rare 250 sq. ft. south-facing terrace with fabulous lake views. The sleek contemporary kitchen is equipped with integrated appliances, including an induction cooktop, convection oven, and built-in fridge and dishwasher. Floor-to-ceiling windows flood the suite with natural light, while the private terrace extends your living space outdoors, creating the perfect retreat for entertaining or relaxing. Courcelette offers boutique amenities that blend convenience with community: a rooftop terrace with BBQs and lounge seating, fully equipped fitness studio, welcoming social lounge, pet wash, bike storage and wash station, plus underground parking with EV-ready charging. Built with sustainability in mind, the residence incorporates green design elements and landscaped outdoor spaces for residents to enjoy. Perfectly located along Kingston Road, you're surrounded by cafés, shops, and services, with TTC access just steps away and downtown Toronto a short ride from your door. The Scarborough Bluffs and The Beach Boardwalk are nearby for weekend strolls, outdoor living, and lakeside relaxation. With schools, parks, and community amenities all close at hand, Courcelette offers the ideal balance of boutique luxury and laid-back beachside charm. (id:60365)
Property Details
| MLS® Number | E12438039 |
| Property Type | Single Family |
| Community Name | Birchcliffe-Cliffside |
| AmenitiesNearBy | Park, Public Transit |
| CommunityFeatures | Pet Restrictions |
| Features | Elevator, In Suite Laundry |
| ParkingSpaceTotal | 1 |
| ViewType | View, View Of Water, City View |
Building
| BathroomTotal | 1 |
| BedroomsAboveGround | 1 |
| BedroomsBelowGround | 1 |
| BedroomsTotal | 2 |
| Age | New Building |
| Amenities | Exercise Centre, Party Room, Visitor Parking, Separate Electricity Meters, Storage - Locker |
| Appliances | Garage Door Opener Remote(s), Oven - Built-in, Dishwasher, Dryer, Microwave, Stove, Washer, Window Coverings, Refrigerator |
| CoolingType | Central Air Conditioning |
| ExteriorFinish | Concrete |
| FireProtection | Controlled Entry, Alarm System, Smoke Detectors |
| FlooringType | Hardwood |
| HeatingFuel | Natural Gas |
| HeatingType | Forced Air |
| SizeInterior | 800 - 899 Sqft |
| Type | Apartment |
Parking
| Underground | |
| Garage |
Land
| Acreage | No |
| LandAmenities | Park, Public Transit |
Rooms
| Level | Type | Length | Width | Dimensions |
|---|---|---|---|---|
| Main Level | Living Room | Measurements not available | ||
| Main Level | Living Room | Measurements not available | ||
| Main Level | Kitchen | Measurements not available | ||
| Main Level | Primary Bedroom | Measurements not available | ||
| Main Level | Den | Measurements not available |
Barbara Best
Salesperson
1238 Queen St East Unit B
Toronto, Ontario M4L 1C3

