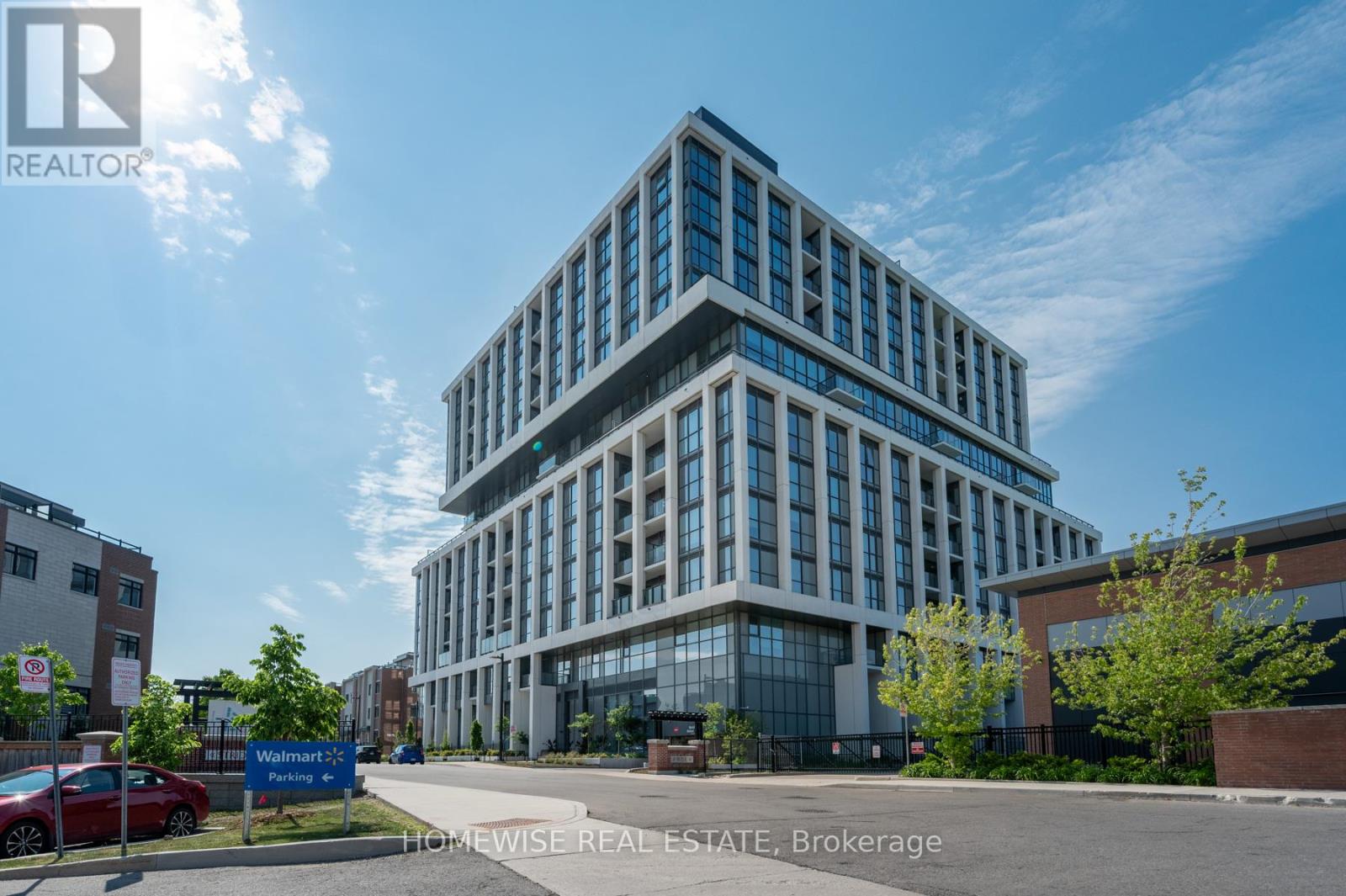401 - 1063 Douglas Mccurdy Comm Circle W Mississauga, Ontario L5G 1H9
$3,600 Monthly
Welcome to this bright and spacious 2-bedroom + den (easily usable as a third bedroom), 2-bath condo located in the highly sought-after Port Credit community. Enjoy a sleek, modern kitchen complete with a large island, quartz countertops, undermount sink, and a full suite of brand-new stainless steel appliances. Hardwood flooring flows throughout the unit, with a generous primary bedroom featuring a stylish 3-piece ensuite. The second bedroom is spacious and also offers a full-size closet. Other highlights include in-suite laundry and an awesome balcony. Exceptional building amenities include a fitness centre, party room, entertainment lounge, guest suites, and 24-hour concierge service. (id:60365)
Property Details
| MLS® Number | W12218823 |
| Property Type | Single Family |
| Community Name | Lakeview |
| AmenitiesNearBy | Marina, Public Transit, Park |
| CommunityFeatures | Pet Restrictions |
| Features | Balcony, Carpet Free |
| ParkingSpaceTotal | 1 |
Building
| BathroomTotal | 2 |
| BedroomsAboveGround | 2 |
| BedroomsBelowGround | 1 |
| BedroomsTotal | 3 |
| Age | New Building |
| Amenities | Security/concierge, Exercise Centre, Party Room, Storage - Locker |
| CoolingType | Central Air Conditioning |
| ExteriorFinish | Brick, Concrete |
| HeatingFuel | Natural Gas |
| HeatingType | Forced Air |
| SizeInterior | 1000 - 1199 Sqft |
| Type | Apartment |
Parking
| Underground | |
| Garage |
Land
| Acreage | No |
| LandAmenities | Marina, Public Transit, Park |
Rooms
| Level | Type | Length | Width | Dimensions |
|---|---|---|---|---|
| Main Level | Primary Bedroom | 3.08 m | 3.04 m | 3.08 m x 3.04 m |
| Main Level | Bedroom 2 | 3.44 m | 2.9 m | 3.44 m x 2.9 m |
| Main Level | Den | 2.52 m | 2.16 m | 2.52 m x 2.16 m |
| Main Level | Living Room | 9.11 m | 5.73 m | 9.11 m x 5.73 m |
| Main Level | Kitchen | 9.11 m | 5.73 m | 9.11 m x 5.73 m |
| Main Level | Dining Room | 9.11 m | 5.73 m | 9.11 m x 5.73 m |
| Main Level | Pantry | Measurements not available |
Brett Stein
Salesperson
Jason Aronsberg
Salesperson




















