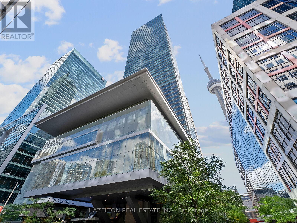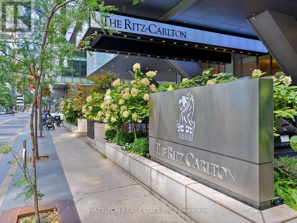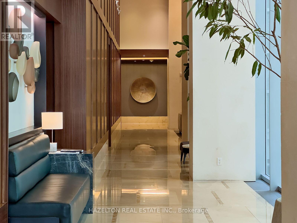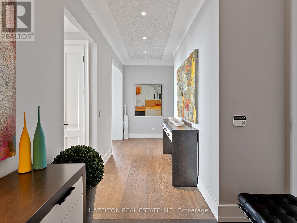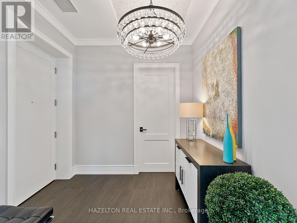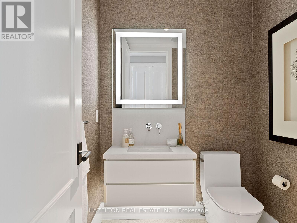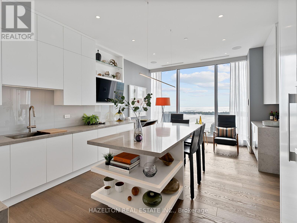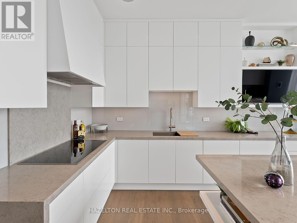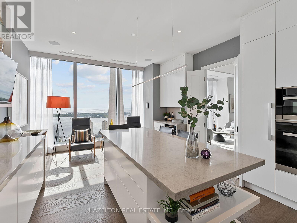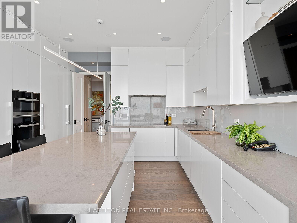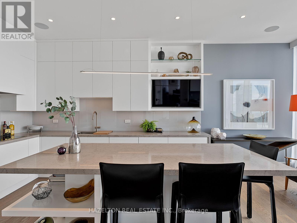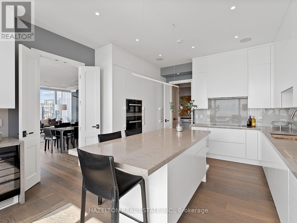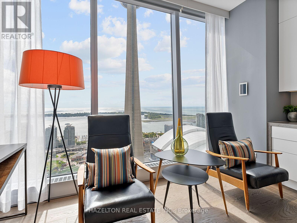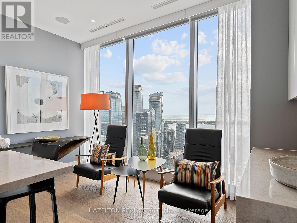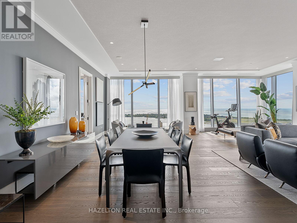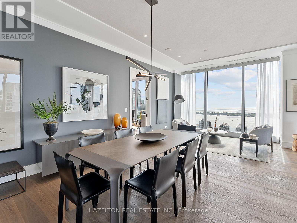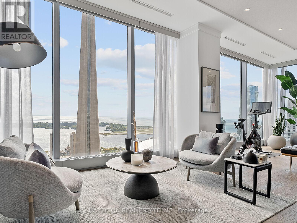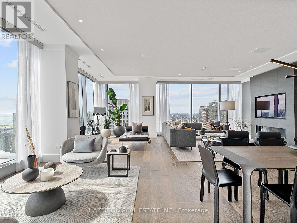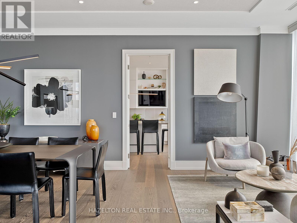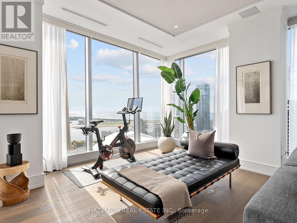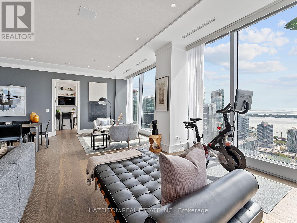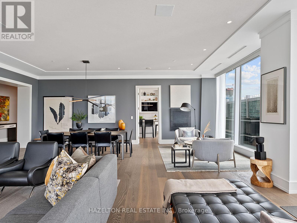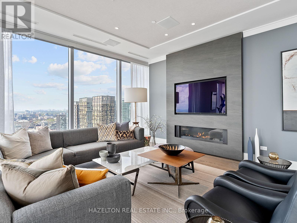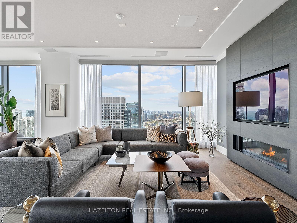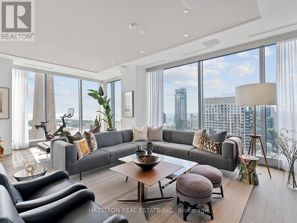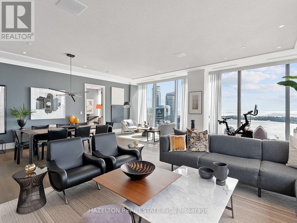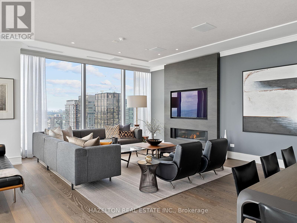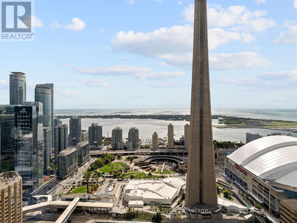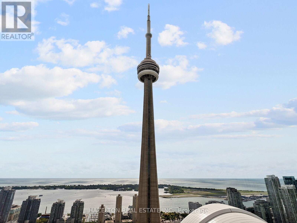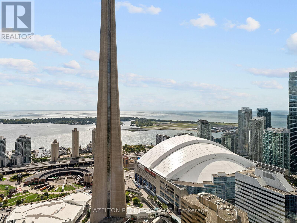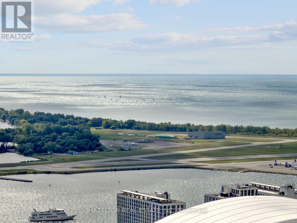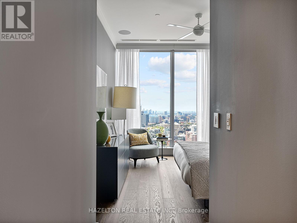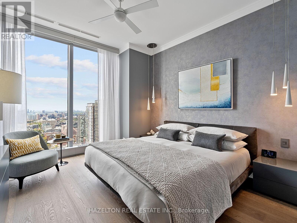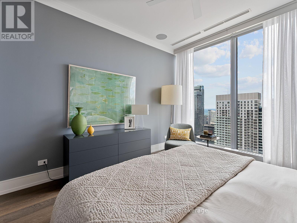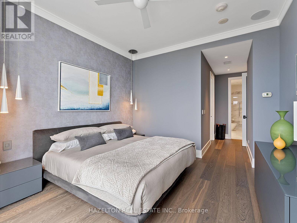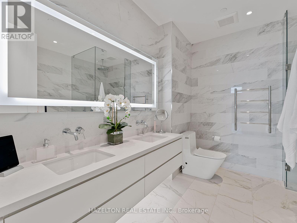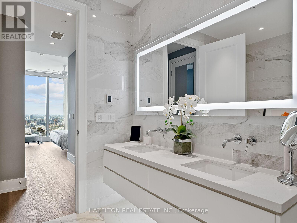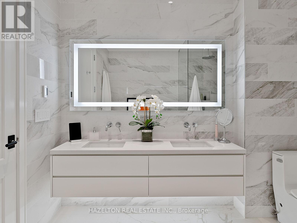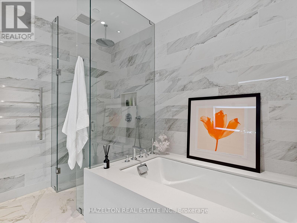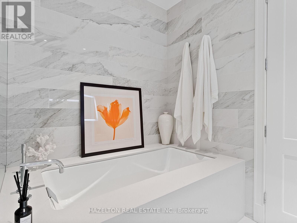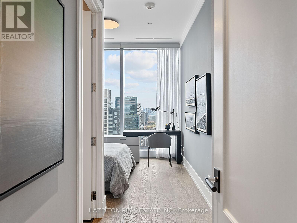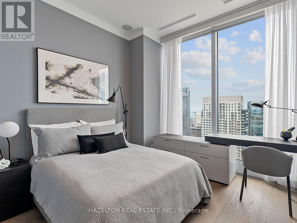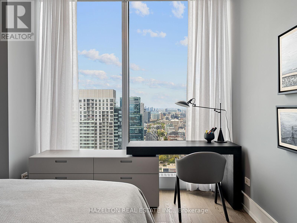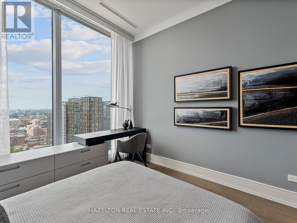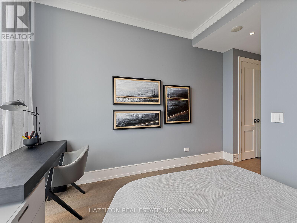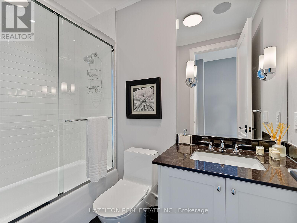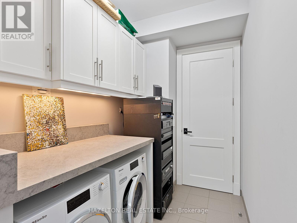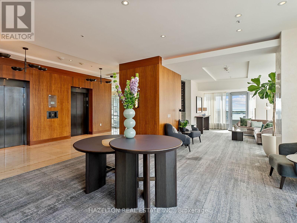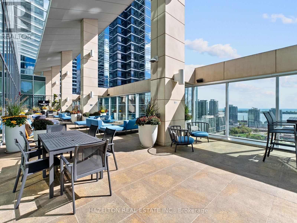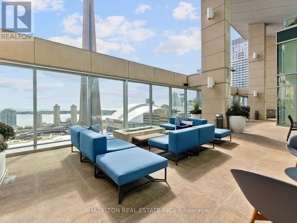4006 - 183 Wellington Avenue W Toronto, Ontario M5V 0A1
$5,280,000Maintenance, Water, Insurance, Parking, Heat, Common Area Maintenance
$3,544.83 Monthly
Maintenance, Water, Insurance, Parking, Heat, Common Area Maintenance
$3,544.83 MonthlyThe Residences at the Ritz-Carlton Suite 4006 is a complete Turn Key custom built suite by Battiston Construction & Interior Designed by Michael Lamble with the highest quality finishes & profiency. Elegant Downsview kitchen showcases B/I Meile appliances: Panel Fridge, Panel Freezer, Induction stove/range, Miele Microwave, Oven & Wine Bar & extensive B/I cabinetry. Solid wood 4-hinge doors throught, beautiful moldings, with textured ceilings in foyer & living/dining rooms, Slate flooring in foyer, Slate panelled fireplace & Flat Screen TV in living room & 7" 3/4" Oak hardwood floors throughout. No expense spared creates this elegant/opulent dream home in the sky/unobstructed panoramic views from every room. Elegantly finished Zen like flow will leave your client speechless. Property is being sold including all furniture, light fixtures, floor covering, window covering, SAVANT system: powers blinds, audio & Lutron lighting. (2) B/I flat panel TVs, Miele W/D. All B/I appliances in kitchen. Exclusions: All personal/decorative accessories on/and about the suite, all art on walls and (1) lamp in living room (next to F/P) (id:60365)
Property Details
| MLS® Number | C12420321 |
| Property Type | Single Family |
| Community Name | Waterfront Communities C1 |
| AmenitiesNearBy | Park, Public Transit |
| CommunityFeatures | Pet Restrictions |
| Features | Carpet Free, In Suite Laundry |
| ParkingSpaceTotal | 2 |
| PoolType | Indoor Pool |
| ViewType | View, Lake View, View Of Water |
| WaterFrontType | Waterfront |
Building
| BathroomTotal | 3 |
| BedroomsAboveGround | 2 |
| BedroomsTotal | 2 |
| Amenities | Security/concierge, Exercise Centre, Party Room, Fireplace(s), Separate Heating Controls, Separate Electricity Meters, Storage - Locker |
| Appliances | Oven - Built-in, Range, Water Purifier, Dryer, Freezer, Furniture, Microwave, Oven, Hood Fan, Stove, Washer, Window Coverings, Wine Fridge, Refrigerator |
| CoolingType | Central Air Conditioning, Air Exchanger |
| ExteriorFinish | Concrete |
| FireProtection | Alarm System, Monitored Alarm, Security System, Smoke Detectors |
| FireplacePresent | Yes |
| FlooringType | Slate, Hardwood |
| HalfBathTotal | 1 |
| HeatingFuel | Natural Gas |
| HeatingType | Hot Water Radiator Heat |
| SizeInterior | 2250 - 2499 Sqft |
| Type | Apartment |
Parking
| Underground | |
| Garage |
Land
| Acreage | No |
| LandAmenities | Park, Public Transit |
Rooms
| Level | Type | Length | Width | Dimensions |
|---|---|---|---|---|
| Main Level | Foyer | 7.44 m | 3.28 m | 7.44 m x 3.28 m |
| Main Level | Living Room | 8.69 m | 7.65 m | 8.69 m x 7.65 m |
| Main Level | Dining Room | 8.69 m | 7.65 m | 8.69 m x 7.65 m |
| Main Level | Kitchen | 4.4 m | 6.49 m | 4.4 m x 6.49 m |
| Main Level | Primary Bedroom | 4.3 m | 3.7 m | 4.3 m x 3.7 m |
| Main Level | Bedroom 2 | 4.08 m | 3.08 m | 4.08 m x 3.08 m |
| Main Level | Laundry Room | 4.3 m | 3.08 m | 4.3 m x 3.08 m |
Mary-Jane Schneeberger
Broker
158 Davenport Rd 2nd Flr
Toronto, Ontario M5R 1J2

