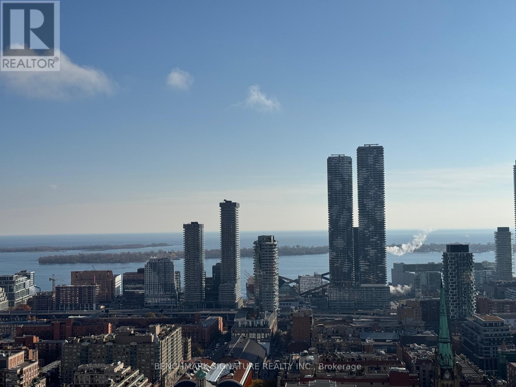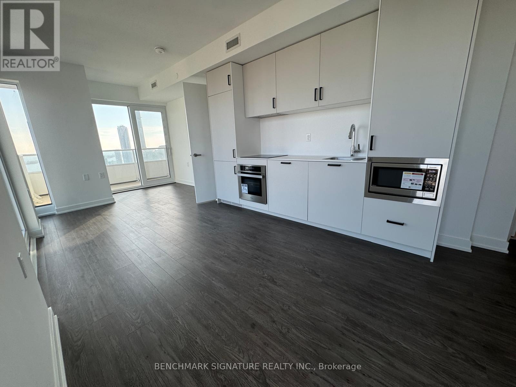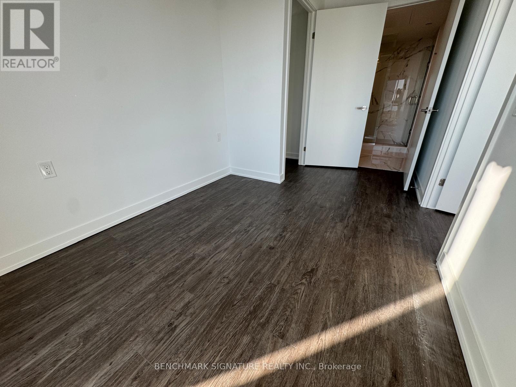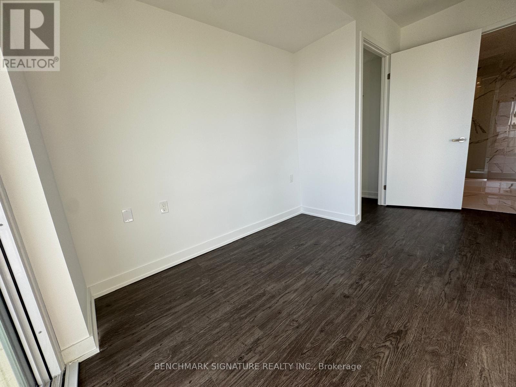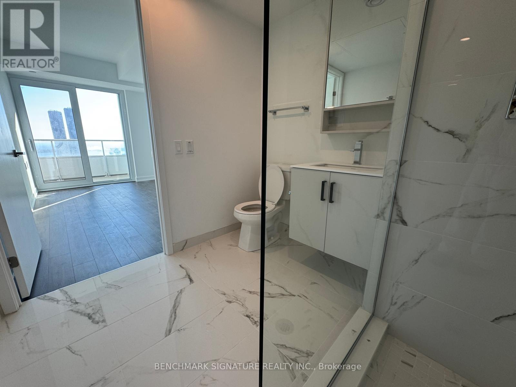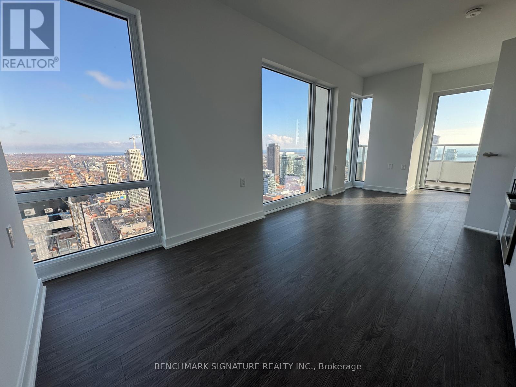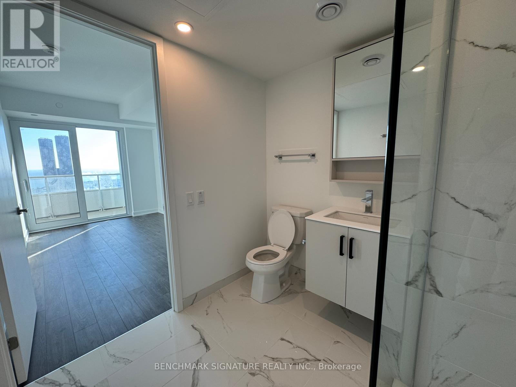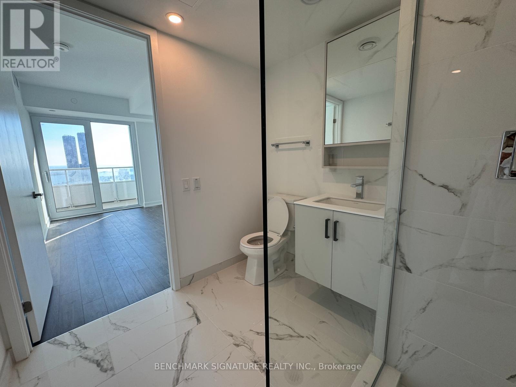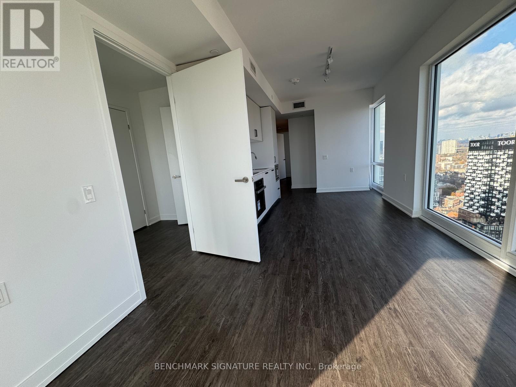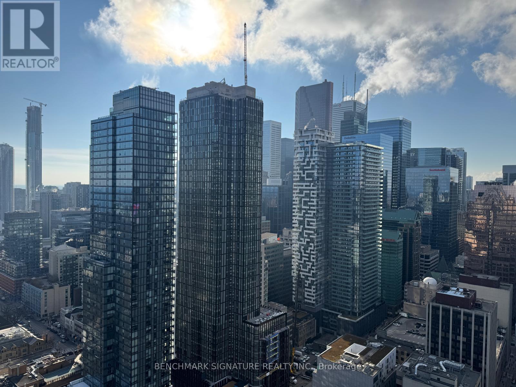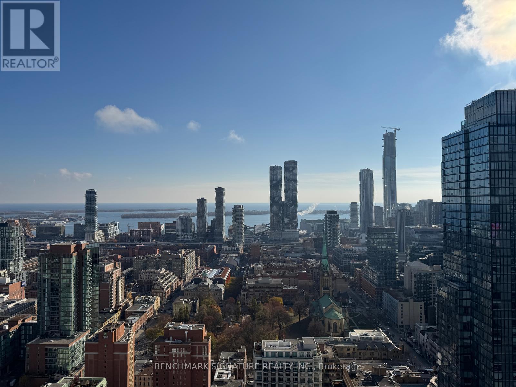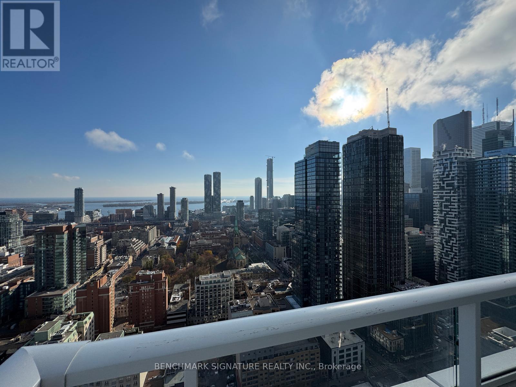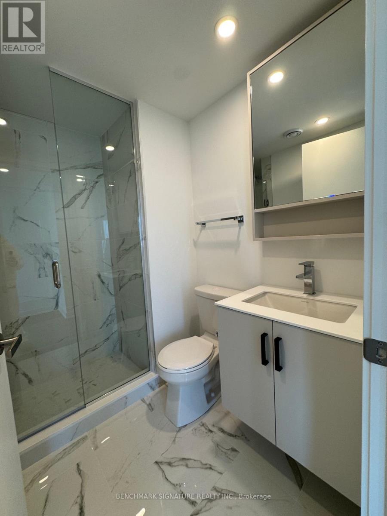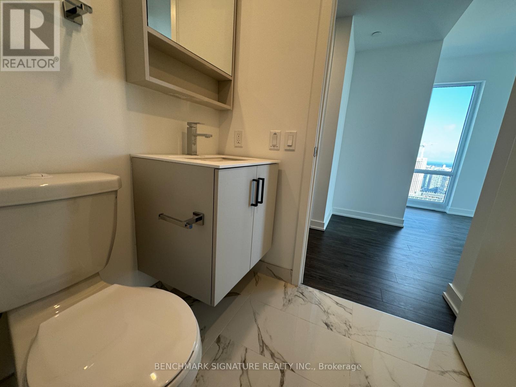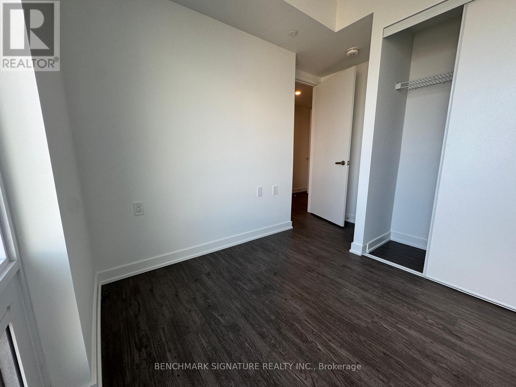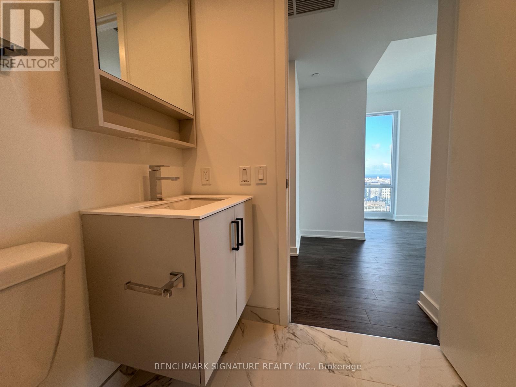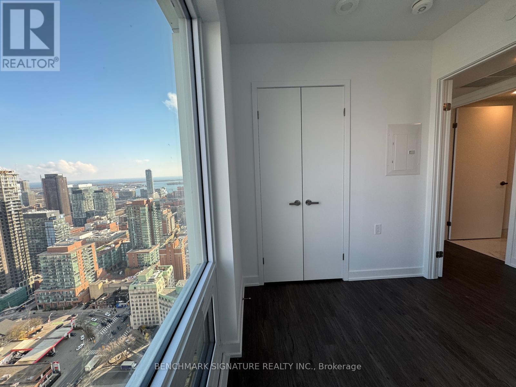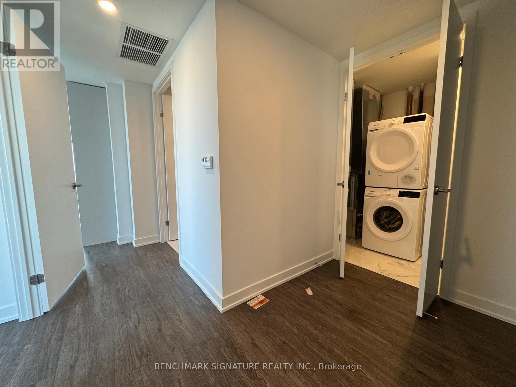4003 - 88 Queen Street E Toronto, Ontario M5C 0B6
$3,300 Monthly
Experience elevated, hotel-inspired living in this exceptional southeast corner 3-bed, 2-bath residence at 88 Queen, where floor-to-ceiling glass, morning light, and panoramic city views create a serene, high-end atmosphere. Designed with refined luxury in mind, the suite features an Italian-crafted kitchen with integrated appliances, wide-plank floors, and a sophisticated open layout ideal for both daily comfort and effortless entertaining. The primary suite offers a spa-like retreat, while two additional bedrooms provide versatility for family, office, or guests. Set within a master-planned community steps to Queen/Yonge, PATH, TTC, Eaton Centre, and world-class dining, this home delivers the essence of boutique-hotel living with premium amenities including 24-hour concierge, outdoor pool, fitness centre, yoga studio, lounges, and private gardens. (id:60365)
Property Details
| MLS® Number | C12560976 |
| Property Type | Single Family |
| Community Name | Church-Yonge Corridor |
| CommunityFeatures | Pets Allowed With Restrictions |
| Features | Balcony, Carpet Free |
| ViewType | City View |
Building
| BathroomTotal | 2 |
| BedroomsAboveGround | 3 |
| BedroomsTotal | 3 |
| Age | New Building |
| Appliances | Oven - Built-in |
| BasementType | None |
| CoolingType | Central Air Conditioning |
| ExteriorFinish | Concrete |
| HeatingFuel | Electric, Natural Gas |
| HeatingType | Heat Pump, Not Known |
| SizeInterior | 700 - 799 Sqft |
| Type | Apartment |
Parking
| Garage |
Land
| Acreage | No |
Rooms
| Level | Type | Length | Width | Dimensions |
|---|---|---|---|---|
| Flat | Living Room | 3.07 m | 6.62 m | 3.07 m x 6.62 m |
| Flat | Kitchen | 3.07 m | 6.62 m | 3.07 m x 6.62 m |
| Flat | Dining Room | 3.07 m | 6.62 m | 3.07 m x 6.62 m |
| Flat | Primary Bedroom | 2.46 m | 4.14 m | 2.46 m x 4.14 m |
| Flat | Bedroom 2 | 2.23 m | 2.67 m | 2.23 m x 2.67 m |
| Flat | Bedroom 3 | 2.23 m | 2.46 m | 2.23 m x 2.46 m |
Josephine Kuang
Salesperson
260 Town Centre Blvd #101
Markham, Ontario L3R 8H8
Cheuk Kee Chou
Broker of Record
260 Town Centre Blvd #101
Markham, Ontario L3R 8H8

