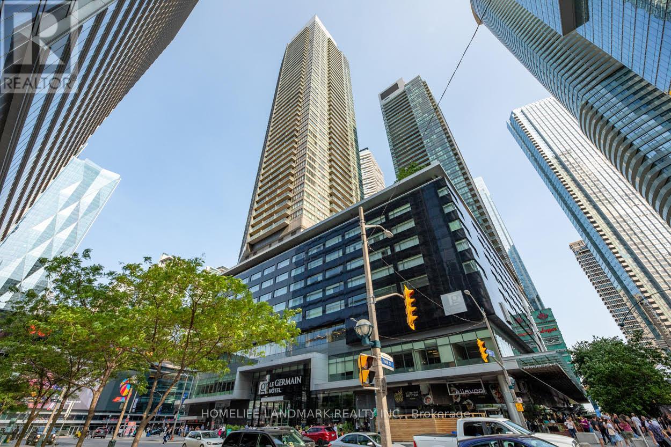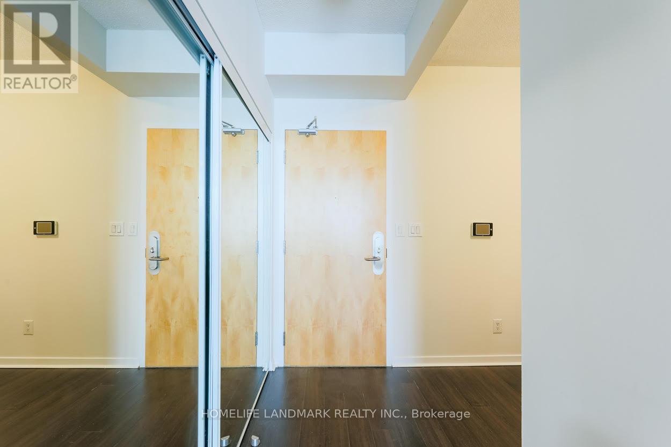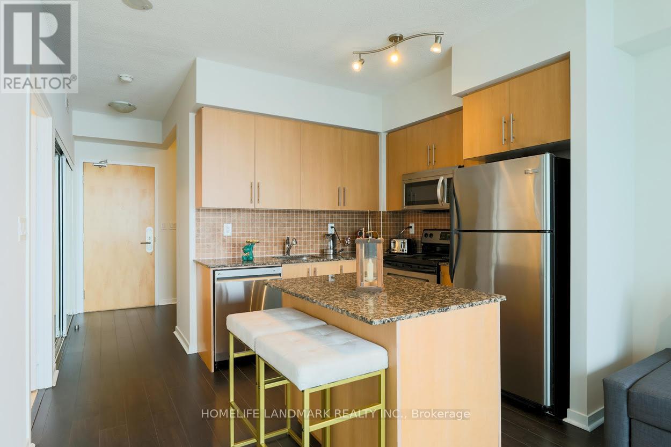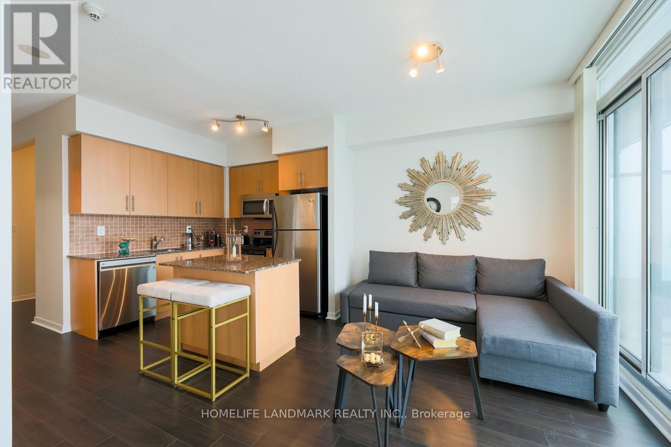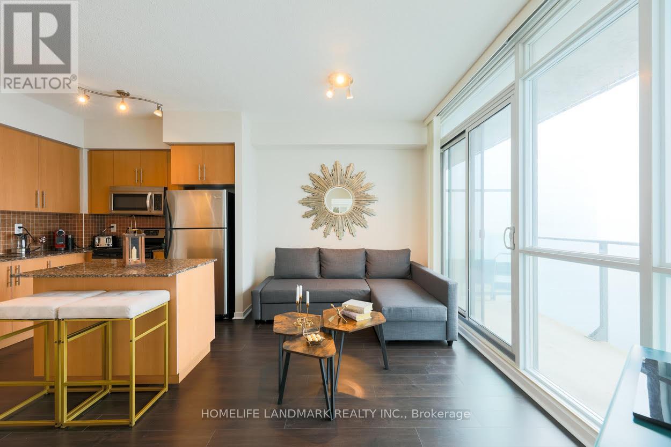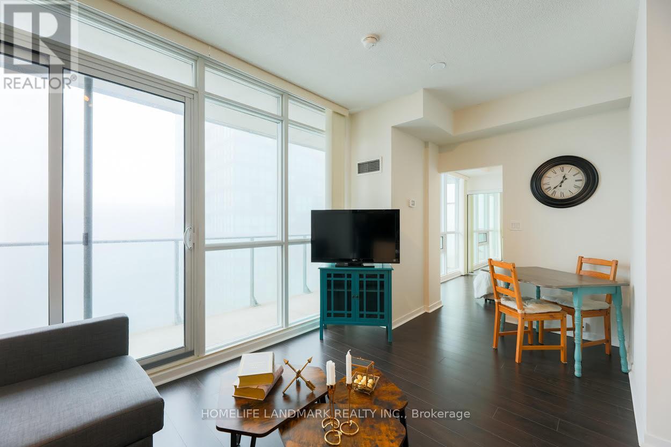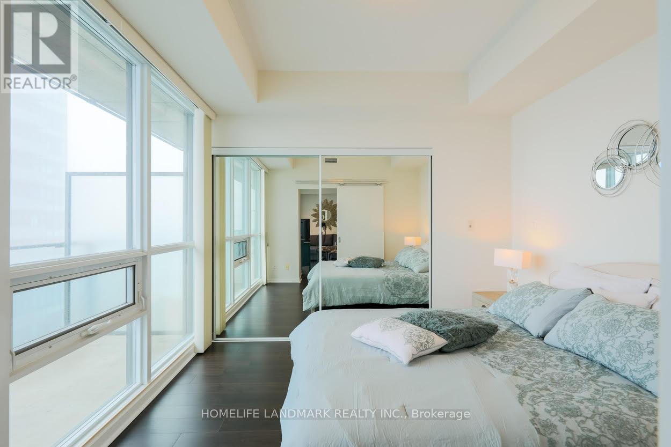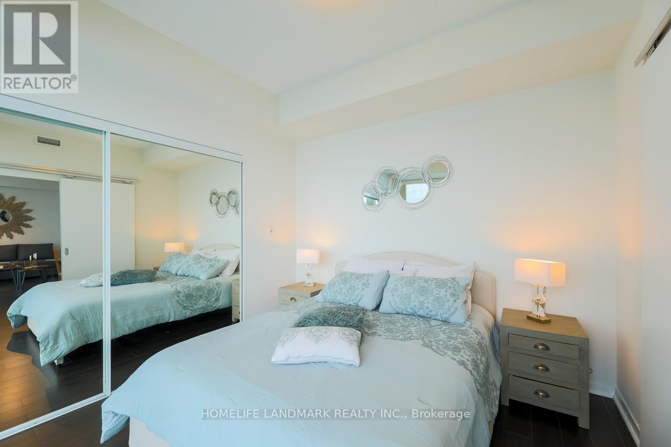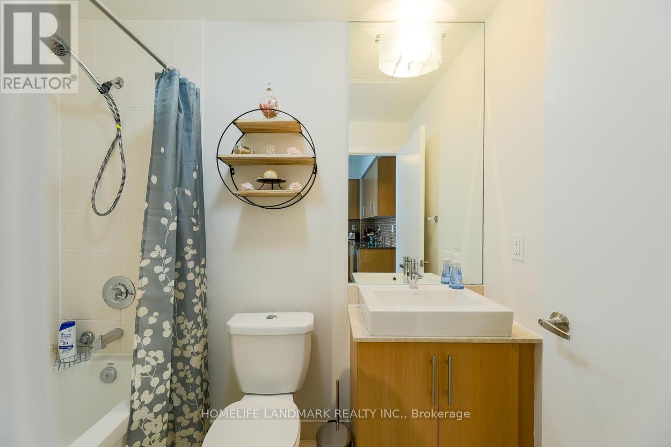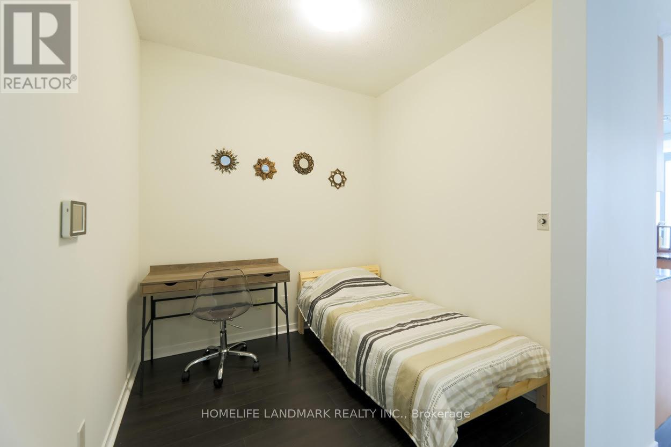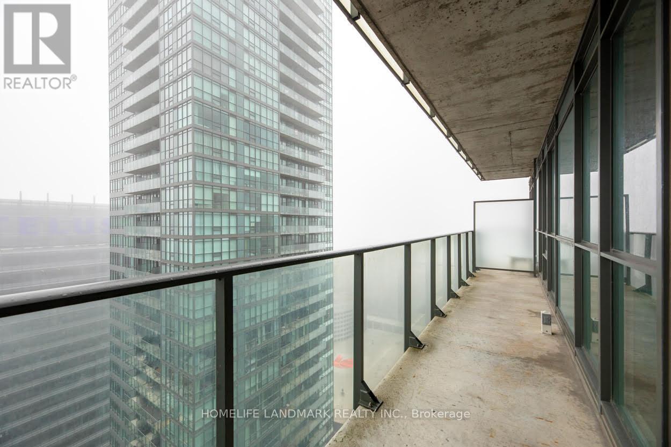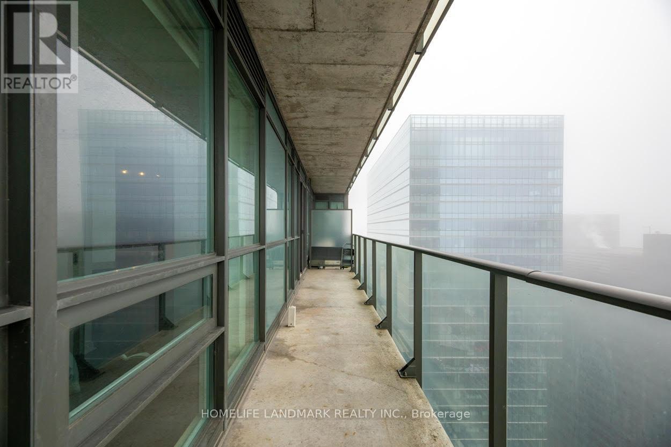4003 - 55 Bremner Boulevard Toronto, Ontario M5J 0A6
$3,250 Monthly
**FULLY FURNISHED**Stunning 1+1 Bedroom Waterfront Condo with CN Tower View Families-Perfect for Couples or Small Welcome to your dream home in one of Toronto's most desirable waterfront communities, just steps from the iconic Scotiabank Arena. This beautifully furnished 1+1 bedroom condo offers breathtaking views of the CN Tower, making it the perfect space for couples or a family of three. Enjoy a vibrant, lively atmosphere with access to world-class amenities right at your doorstep With a short walk to the subway, coffee shops, Longo's, Shoppers Drug Mart, LCBO, top-tier restaurants, and more, you'll have everything you need to make daily life convenient and exciting. Plus, the PATH system, banks, and shopping are all within easy reach.1+1 Bedroom condo with CN Tower views Fully furnished, move-in ready Steps to Scotiabank Arena, subway, and all amenities Vibrant, lively neighborhood with coffee shops, restaurants, and shopping Access to the PATH, banks, and more This condo is designed for comfort, featuring a modern layout and stylish furnishings throughout. The building provides a fantastic environment for those who love the energy of downtown living while being able to relax in a peaceful, well-appointed space. (id:60365)
Property Details
| MLS® Number | C12447334 |
| Property Type | Single Family |
| Community Name | Waterfront Communities C1 |
| AmenitiesNearBy | Hospital |
| CommunicationType | High Speed Internet |
| CommunityFeatures | Pet Restrictions |
| Features | In Suite Laundry |
| PoolType | Indoor Pool, Outdoor Pool |
| ViewType | View, City View |
Building
| BathroomTotal | 1 |
| BedroomsAboveGround | 1 |
| BedroomsBelowGround | 1 |
| BedroomsTotal | 2 |
| Amenities | Security/concierge, Party Room |
| CoolingType | Central Air Conditioning |
| ExteriorFinish | Concrete |
| FlooringType | Hardwood |
| HeatingFuel | Natural Gas |
| HeatingType | Forced Air |
| SizeInterior | 600 - 699 Sqft |
| Type | Apartment |
Parking
| No Garage |
Land
| Acreage | No |
| LandAmenities | Hospital |
Rooms
| Level | Type | Length | Width | Dimensions |
|---|---|---|---|---|
| Main Level | Living Room | 5.27 m | 2.69 m | 5.27 m x 2.69 m |
| Main Level | Dining Room | 5.27 m | 2.69 m | 5.27 m x 2.69 m |
| Main Level | Kitchen | 2.62 m | 2.44 m | 2.62 m x 2.44 m |
| Main Level | Bedroom | 3.15 m | 3.1 m | 3.15 m x 3.1 m |
| Main Level | Den | 2.44 m | 2.44 m | 2.44 m x 2.44 m |
Shahla Hosseini
Salesperson
7240 Woodbine Ave Unit 103
Markham, Ontario L3R 1A4

