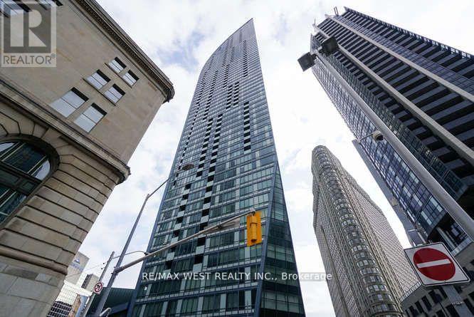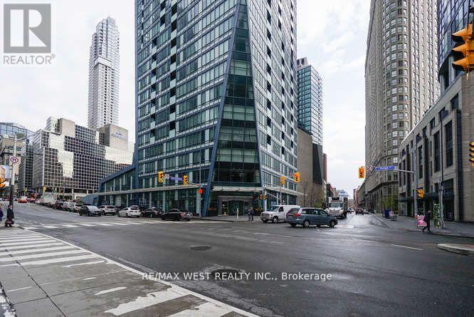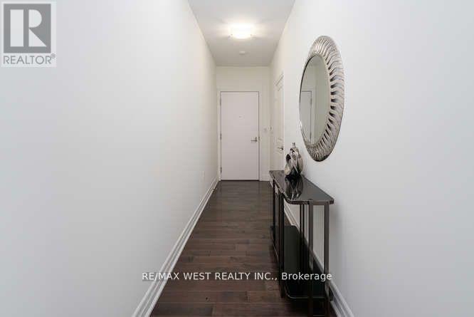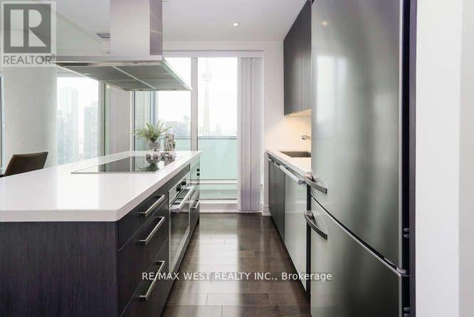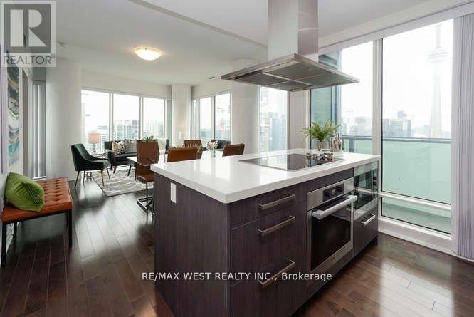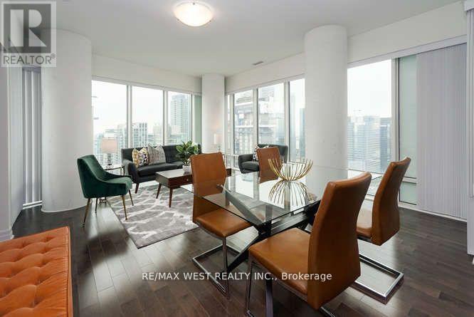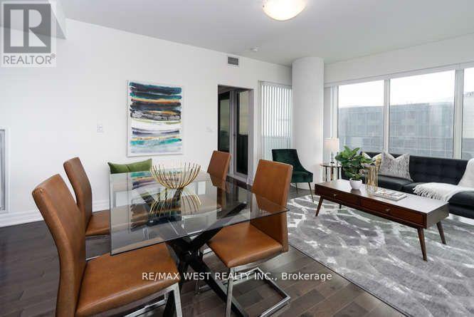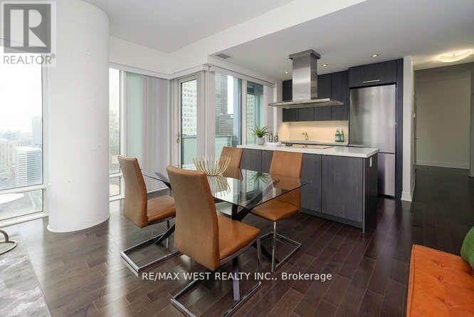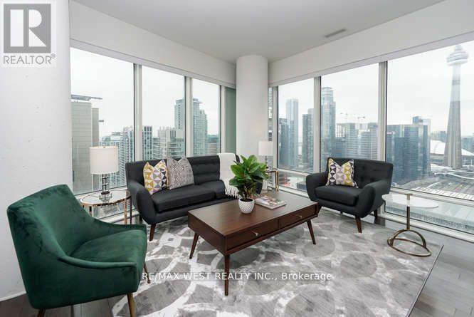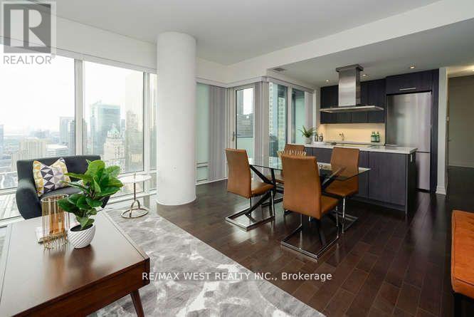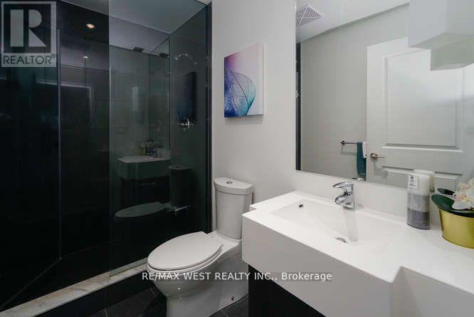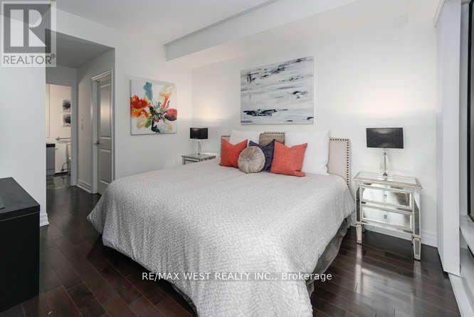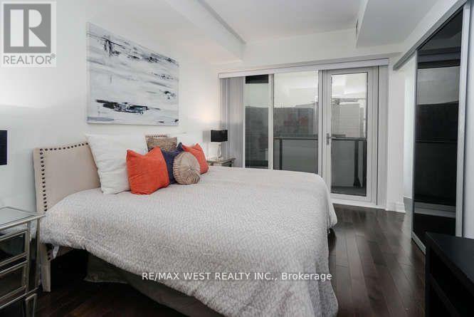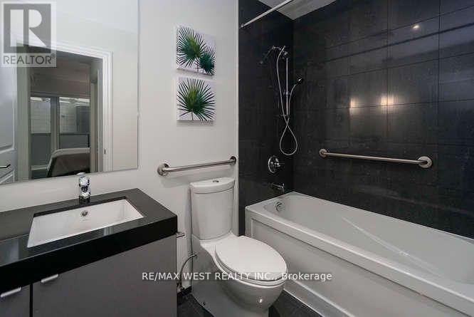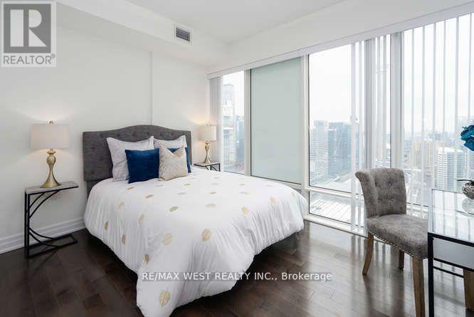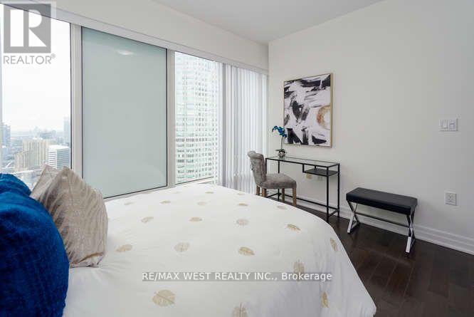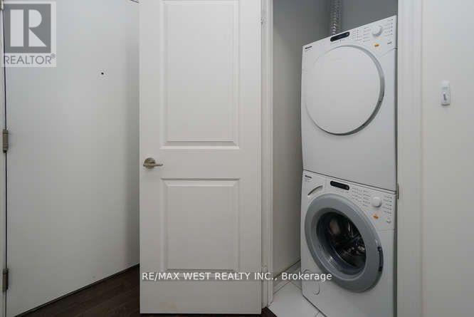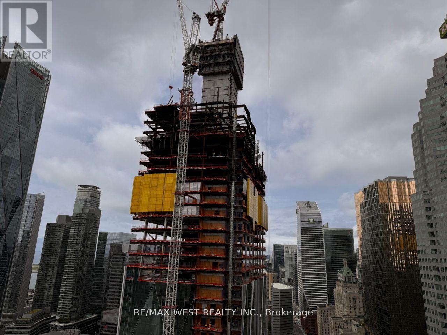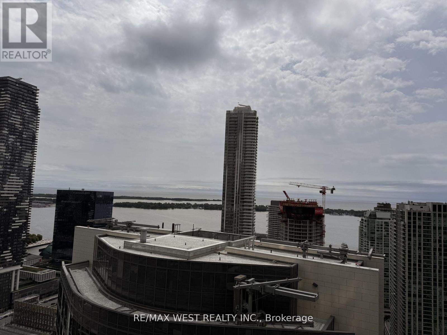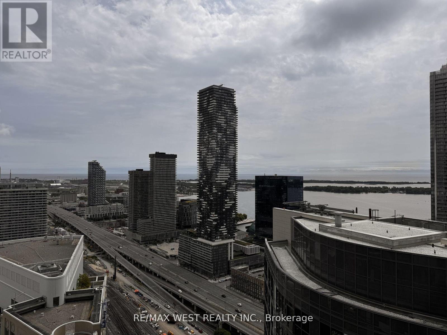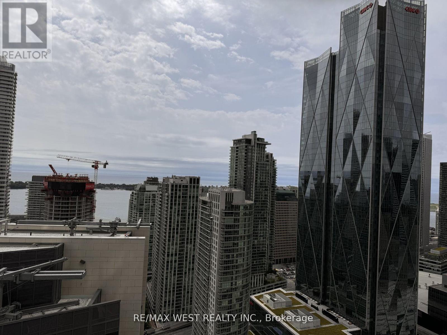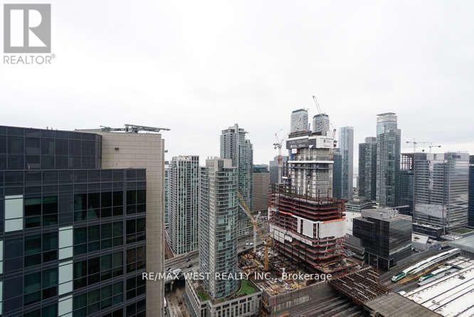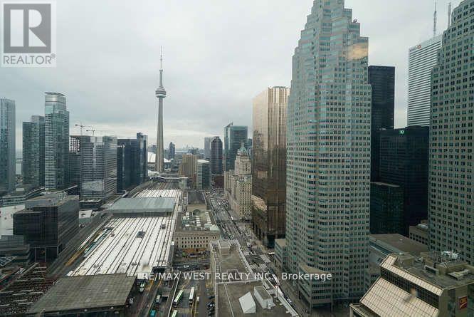4002 - 8 The Esplanade Toronto, Ontario M5E 0A6
2 Bedroom
2 Bathroom
1000 - 1199 sqft
Indoor Pool
Central Air Conditioning
Forced Air
$4,100 Monthly
Outstanding Corner Suite With Unobstructed S/W Views Of Lake Ontario & Toronto Skyline. The Floor To Ceiling Windows Allow For Spectacular Light And Breathtaking Views. 2 Balconies Adorn This Luxurious Suite. Located In The "L" Tower In The Heart Of St. Lawrence Market. Steps To Union Station. Scotiabank Arena, Sony Centre, Trendy Restaurants, Financial District A7 The Gardiner, You Can't Beat The Location Nor The Views. (id:60365)
Property Details
| MLS® Number | C12573094 |
| Property Type | Single Family |
| Community Name | Waterfront Communities C8 |
| AmenitiesNearBy | Marina, Public Transit |
| CommunityFeatures | Pets Allowed With Restrictions, Community Centre |
| Features | Balcony, Carpet Free, In Suite Laundry, Guest Suite |
| ParkingSpaceTotal | 1 |
| PoolType | Indoor Pool |
| ViewType | View, City View, Lake View |
Building
| BathroomTotal | 2 |
| BedroomsAboveGround | 2 |
| BedroomsTotal | 2 |
| Age | 6 To 10 Years |
| Amenities | Security/concierge, Exercise Centre, Visitor Parking, Separate Electricity Meters, Storage - Locker |
| Appliances | Oven - Built-in, Dryer, Washer |
| BasementType | None |
| CoolingType | Central Air Conditioning |
| ExteriorFinish | Concrete |
| FlooringType | Hardwood |
| HeatingFuel | Natural Gas |
| HeatingType | Forced Air |
| SizeInterior | 1000 - 1199 Sqft |
| Type | Apartment |
Parking
| Underground | |
| Garage |
Land
| Acreage | No |
| LandAmenities | Marina, Public Transit |
Rooms
| Level | Type | Length | Width | Dimensions |
|---|---|---|---|---|
| Flat | Living Room | 6.12 m | 4.5 m | 6.12 m x 4.5 m |
| Flat | Dining Room | 6.12 m | 4.5 m | 6.12 m x 4.5 m |
| Flat | Kitchen | 2.74 m | 2.13 m | 2.74 m x 2.13 m |
| Flat | Primary Bedroom | 3.81 m | 3.04 m | 3.81 m x 3.04 m |
| Flat | Bedroom 2 | 3.68 m | 3.07 m | 3.68 m x 3.07 m |
Nadia De Vincenzo
Salesperson
RE/MAX West Realty Inc.

