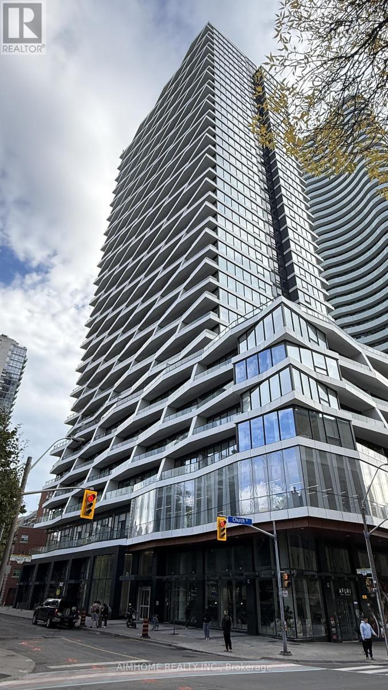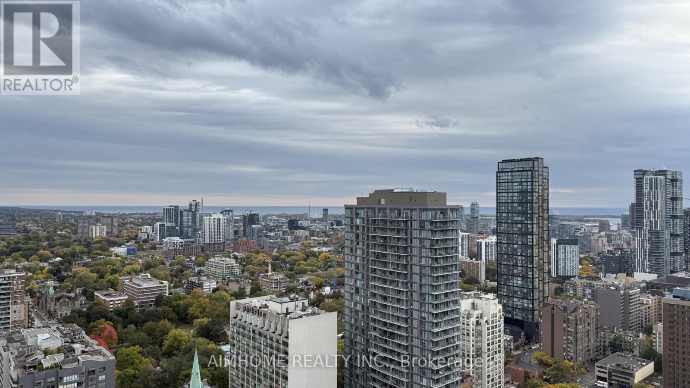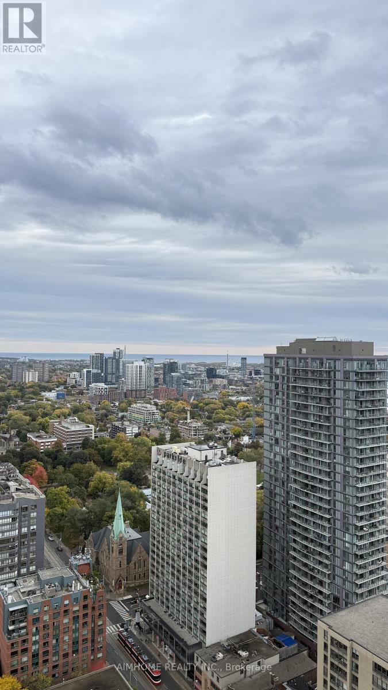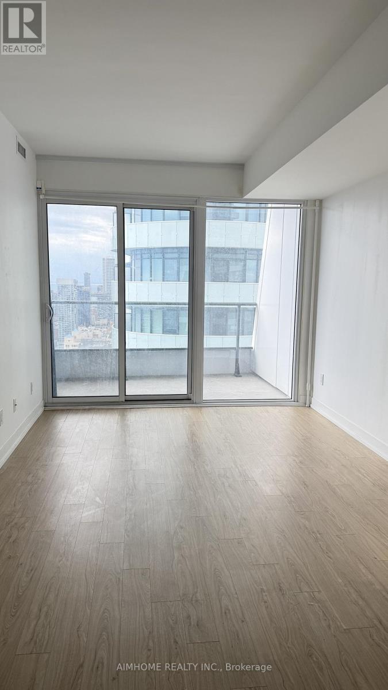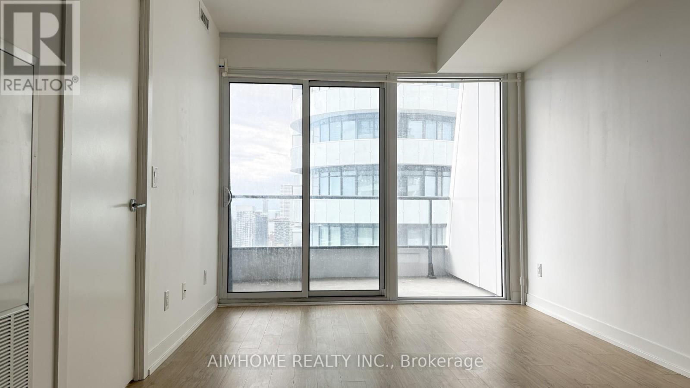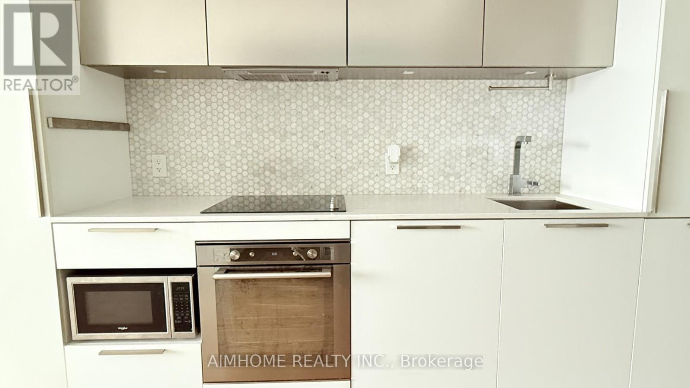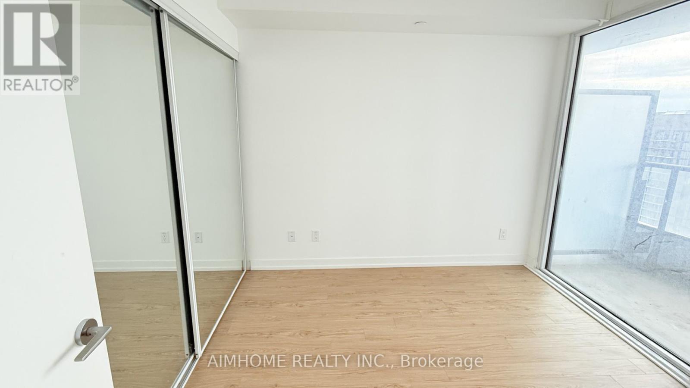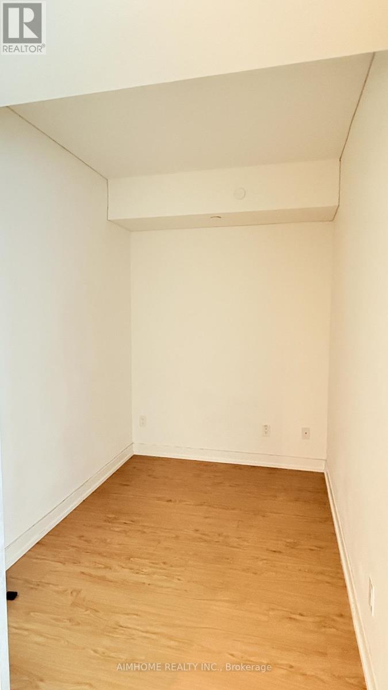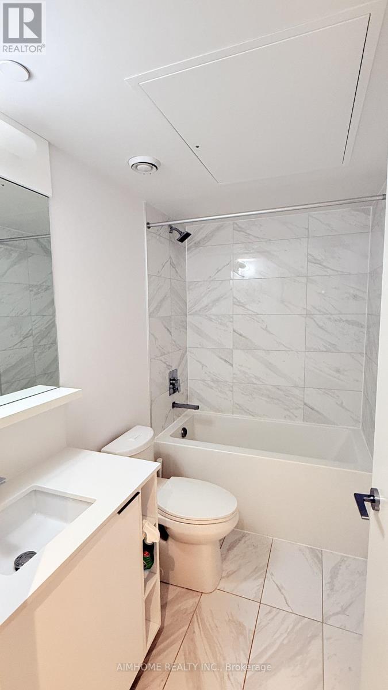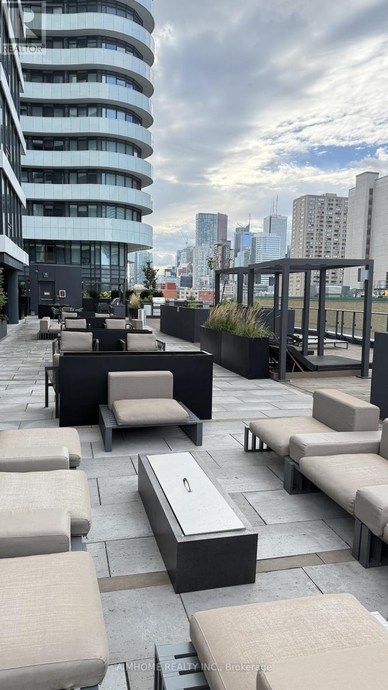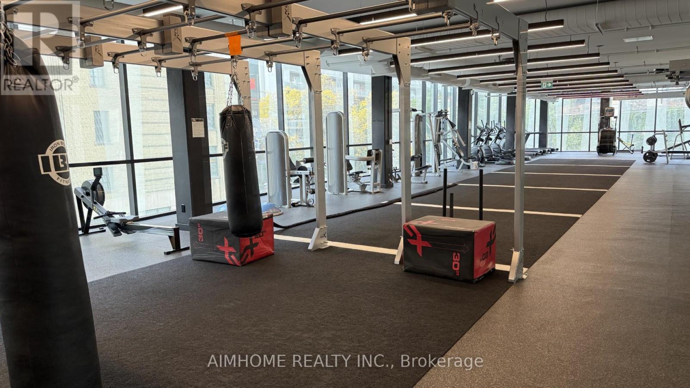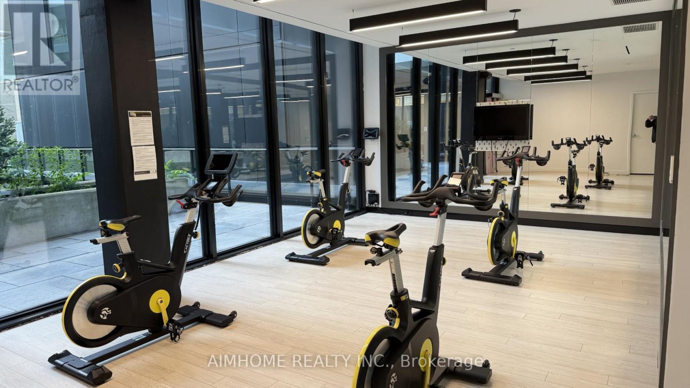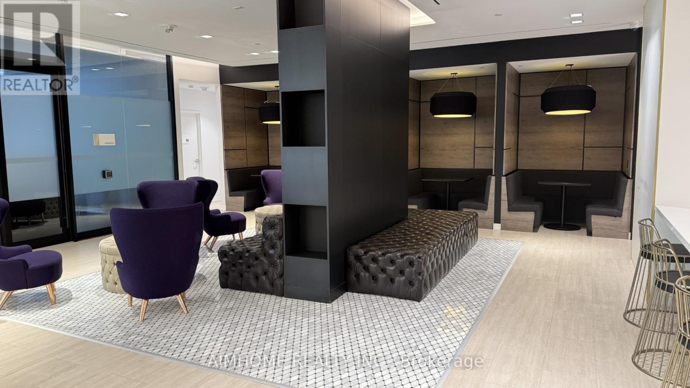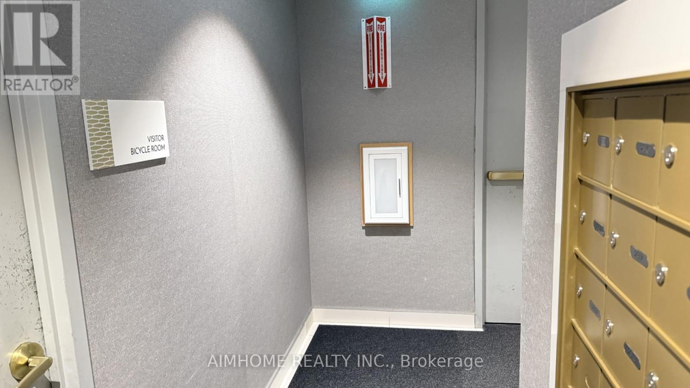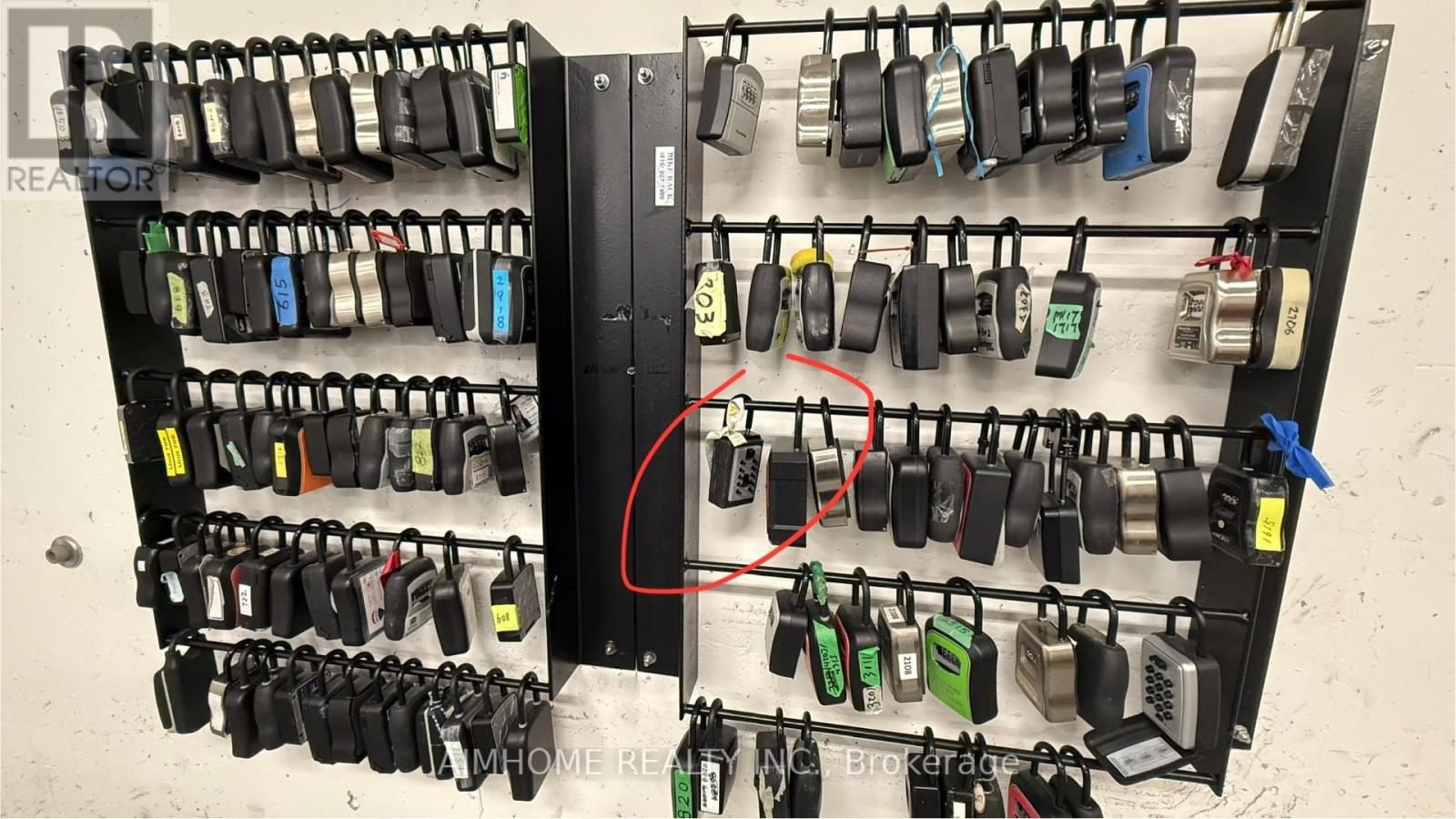4001 - 85 Wood Street Toronto, Ontario M4Y 0E8
1 Bedroom
1 Bathroom
500 - 599 sqft
Central Air Conditioning
Forced Air
$2,400 Monthly
Beautiful 1 Bedroom Plus Den Condo Unit At Axis Condo Offers South Facing View In The Heart Of Downtown Toronto, Laminate Floor Throughout, Functional Layout With Sliding Door Can Be Used As Second Bedroom Or Office, Modern Kitchen With Build-In Appliances, Quartz Countertops, Walking Distance to: College Subway Station, Loblaws, Ryerson University, U Of T, Eaton Center And Shops, Amenities include: well-equipped Fitness Centre, Party Room, Business Centre, Rooftop Terrace, Guest Suite. (id:60365)
Property Details
| MLS® Number | C12478546 |
| Property Type | Single Family |
| Community Name | Church-Yonge Corridor |
| CommunityFeatures | Pets Allowed With Restrictions |
| Features | Balcony, Carpet Free |
Building
| BathroomTotal | 1 |
| BedroomsAboveGround | 1 |
| BedroomsTotal | 1 |
| Appliances | Dishwasher, Dryer, Stove, Washer, Window Coverings, Refrigerator |
| BasementType | None |
| CoolingType | Central Air Conditioning |
| ExteriorFinish | Concrete |
| FlooringType | Laminate |
| HeatingFuel | Natural Gas |
| HeatingType | Forced Air |
| SizeInterior | 500 - 599 Sqft |
| Type | Apartment |
Parking
| No Garage |
Land
| Acreage | No |
Rooms
| Level | Type | Length | Width | Dimensions |
|---|---|---|---|---|
| Flat | Living Room | 3.3 m | 2.96 m | 3.3 m x 2.96 m |
| Flat | Dining Room | 3.2 m | 2.96 m | 3.2 m x 2.96 m |
| Flat | Kitchen | 3.2 m | 2.96 m | 3.2 m x 2.96 m |
| Flat | Bedroom | 3.05 m | 2.98 m | 3.05 m x 2.98 m |
| Flat | Den | 3.05 m | 1.89 m | 3.05 m x 1.89 m |
William Weng
Broker
Aimhome Realty Inc.

