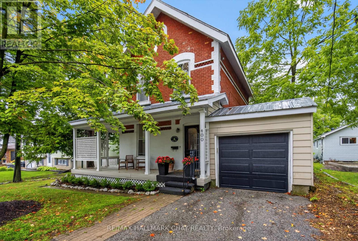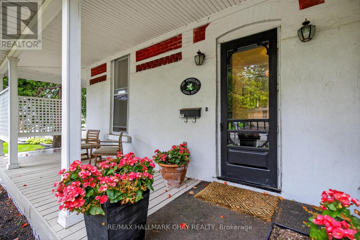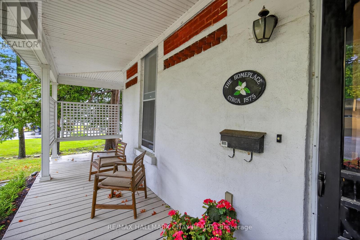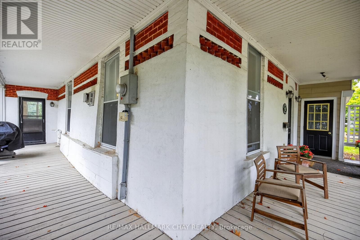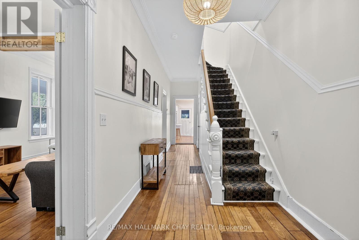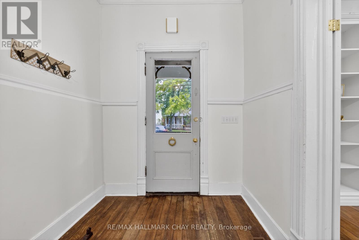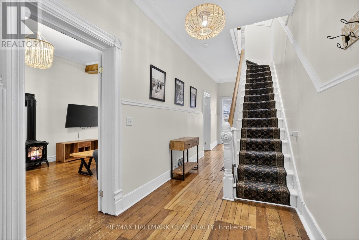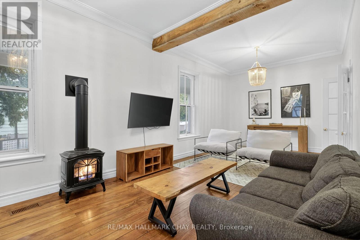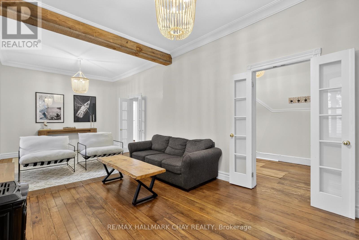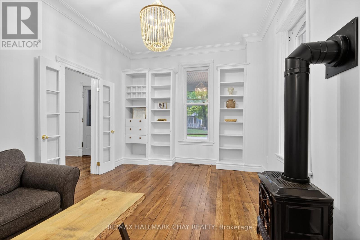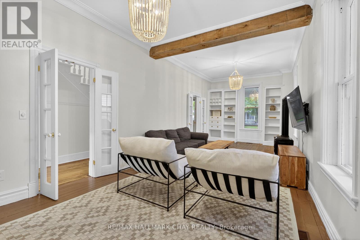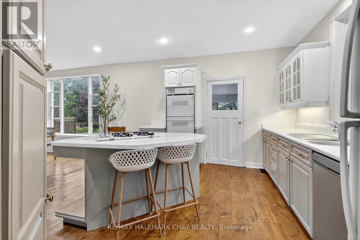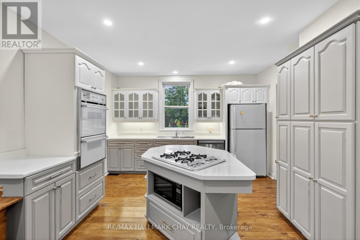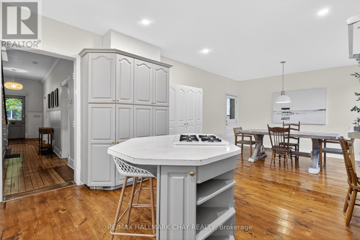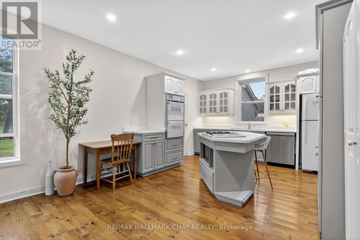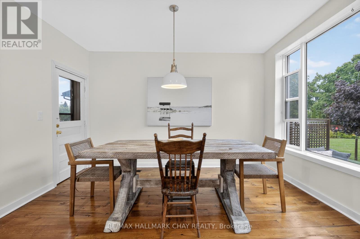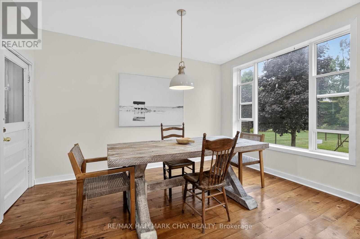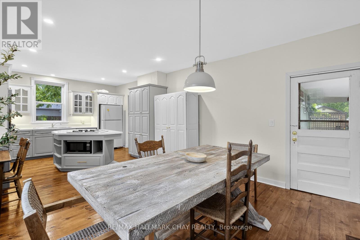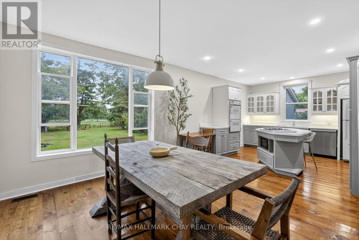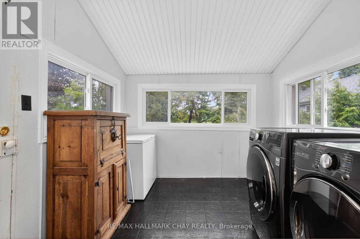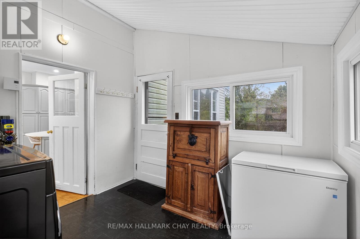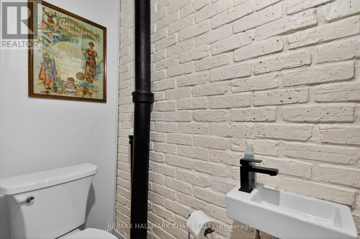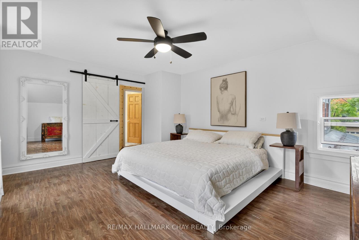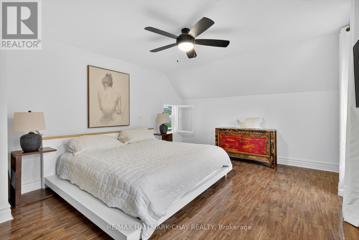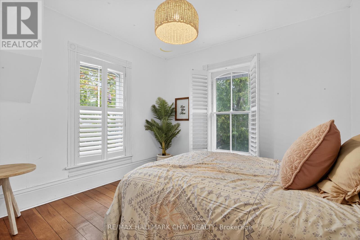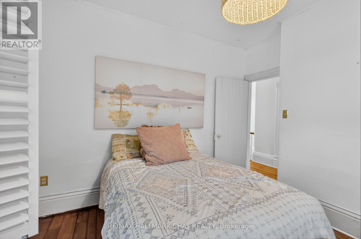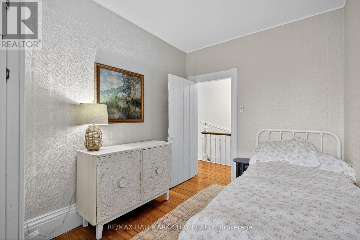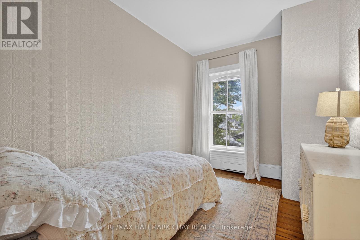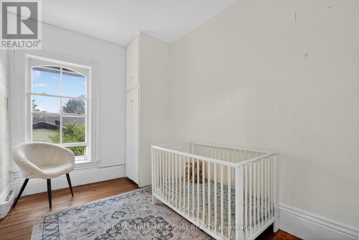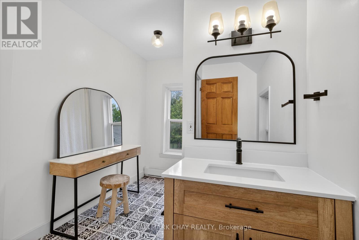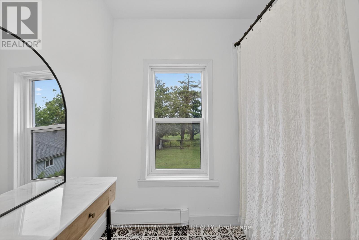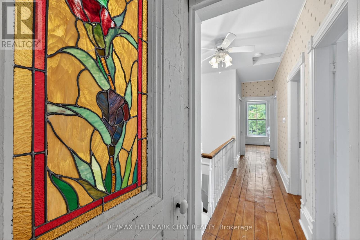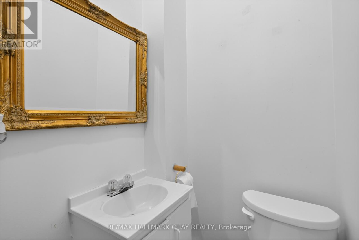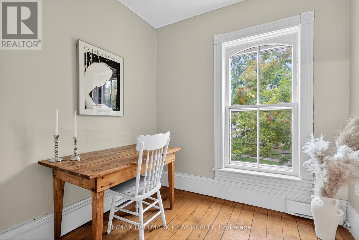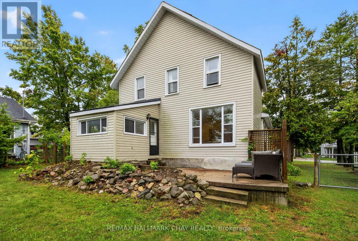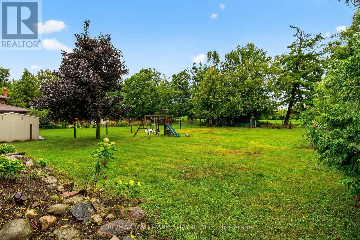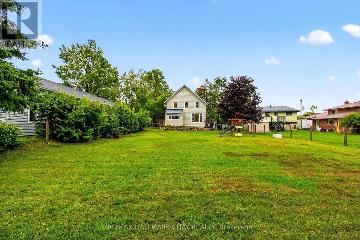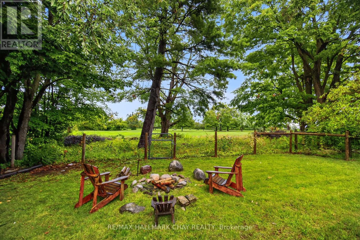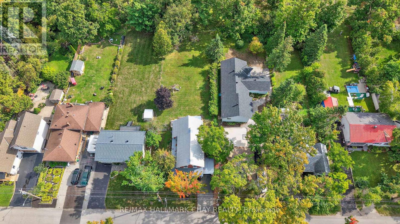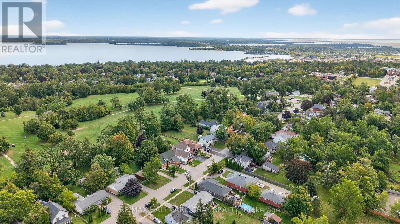400 Peter Street N Orillia, Ontario L3V 5A7
$579,000
Welcome to "The Clare Residence". A little piece of Orillia's History! Built in 1875, this 4 bedroom 2 bathroom family home is packed with historical charm. From the skilled brickwork on its exterior to its 12 foot ceiling height in the main living spaces, you will not be disappointed. It has the large baseboards, the crown moulding and stain glass features that complete every century home lovers, checklist. If you decide to visit make sure you check out the binder in the front hallway. You can read the story of how this beautiful home came to be. It sits on a deep lot (202 ft) and backs onto the 9th hole of Couchiching Golf Club. You have plenty of yard space for whatever your heart desires! Some notable features/updates include; metal roof, some newer windows, pine flooring in kitchen (2025), new kitchen drywall (2025), pot lights kitchen (2024), Upstairs master bathroom (2024), 200 amp service, 8 ft ceilings upstairs. (id:60365)
Property Details
| MLS® Number | S12387650 |
| Property Type | Single Family |
| Community Name | Orillia |
| EquipmentType | Water Heater - Gas, Water Heater |
| Features | Carpet Free |
| ParkingSpaceTotal | 4 |
| RentalEquipmentType | Water Heater - Gas, Water Heater |
Building
| BathroomTotal | 2 |
| BedroomsAboveGround | 4 |
| BedroomsTotal | 4 |
| Age | 100+ Years |
| Appliances | Dishwasher, Dryer, Stove, Washer, Refrigerator |
| BasementDevelopment | Partially Finished |
| BasementType | N/a (partially Finished) |
| ConstructionStyleAttachment | Detached |
| CoolingType | Central Air Conditioning |
| ExteriorFinish | Vinyl Siding, Brick |
| FireplacePresent | Yes |
| FlooringType | Hardwood, Laminate |
| FoundationType | Stone |
| HalfBathTotal | 1 |
| HeatingFuel | Natural Gas |
| HeatingType | Forced Air |
| StoriesTotal | 2 |
| SizeInterior | 1500 - 2000 Sqft |
| Type | House |
| UtilityWater | Municipal Water |
Parking
| Attached Garage | |
| Garage |
Land
| Acreage | No |
| FenceType | Fenced Yard |
| Sewer | Sanitary Sewer |
| SizeDepth | 202 Ft ,1 In |
| SizeFrontage | 65 Ft ,10 In |
| SizeIrregular | 65.9 X 202.1 Ft |
| SizeTotalText | 65.9 X 202.1 Ft |
Rooms
| Level | Type | Length | Width | Dimensions |
|---|---|---|---|---|
| Second Level | Primary Bedroom | 5.15 m | 4.05 m | 5.15 m x 4.05 m |
| Second Level | Bedroom 2 | 3.61 m | 2.4 m | 3.61 m x 2.4 m |
| Second Level | Bedroom 3 | 3.61 m | 2.55 m | 3.61 m x 2.55 m |
| Second Level | Bedroom 4 | 3.61 m | 3.46 m | 3.61 m x 3.46 m |
| Second Level | Office | 2.41 m | 2.26 m | 2.41 m x 2.26 m |
| Main Level | Living Room | 8.62 m | 3.36 m | 8.62 m x 3.36 m |
| Main Level | Foyer | 8.82 m | 2.31 m | 8.82 m x 2.31 m |
| Main Level | Kitchen | 4.05 m | 3.1 m | 4.05 m x 3.1 m |
| Main Level | Dining Room | 4.05 m | 4.47 m | 4.05 m x 4.47 m |
| Main Level | Laundry Room | 2.97 m | 2.65 m | 2.97 m x 2.65 m |
https://www.realtor.ca/real-estate/28828317/400-peter-street-n-orillia-orillia
Ben Lovatt
Salesperson
218 Bayfield St, 100078 & 100431
Barrie, Ontario L4M 3B6

