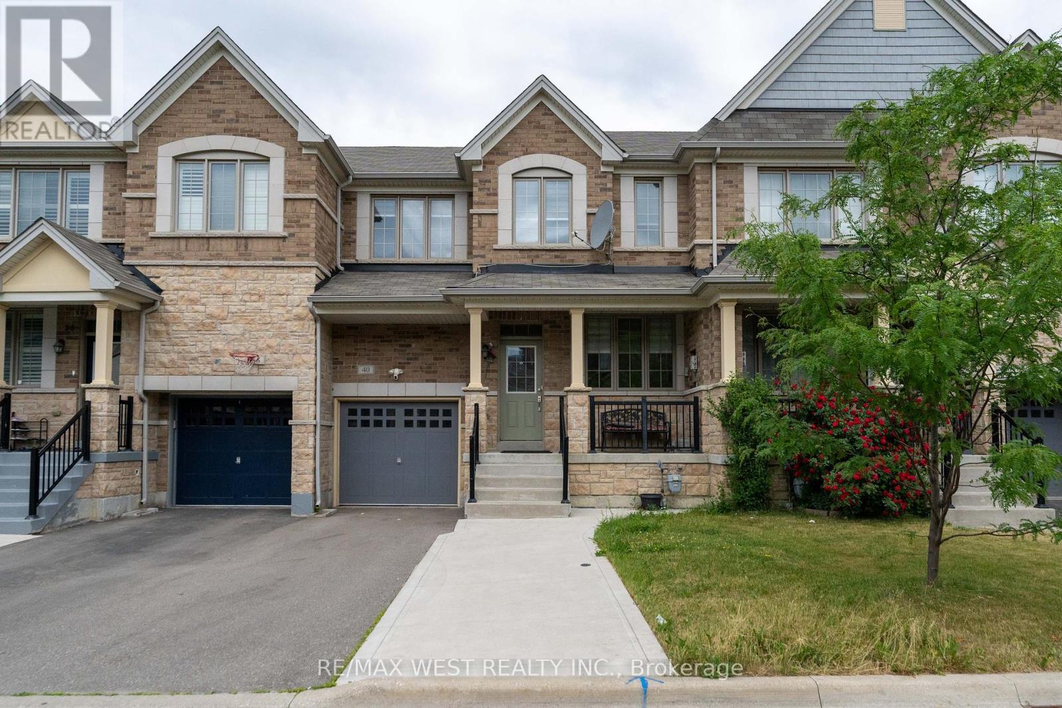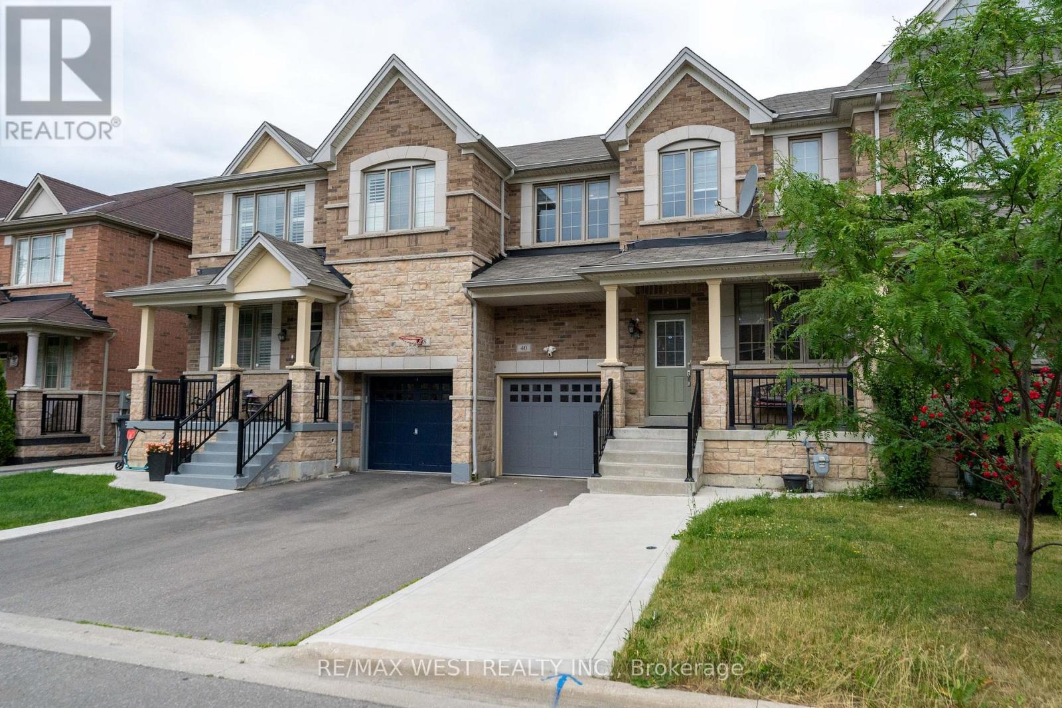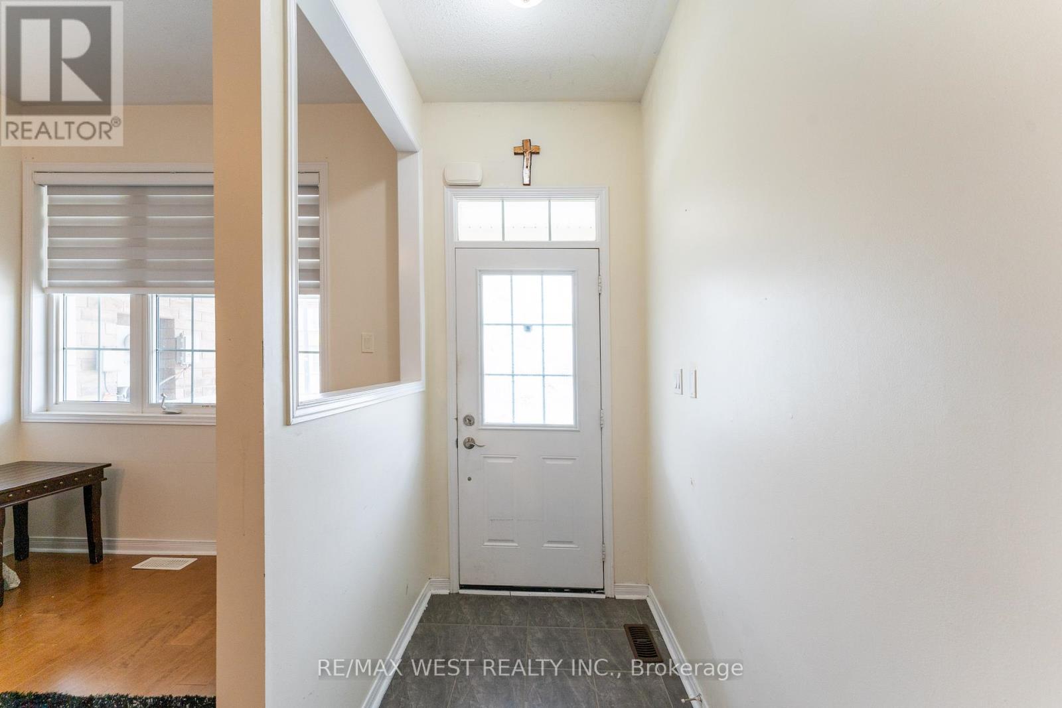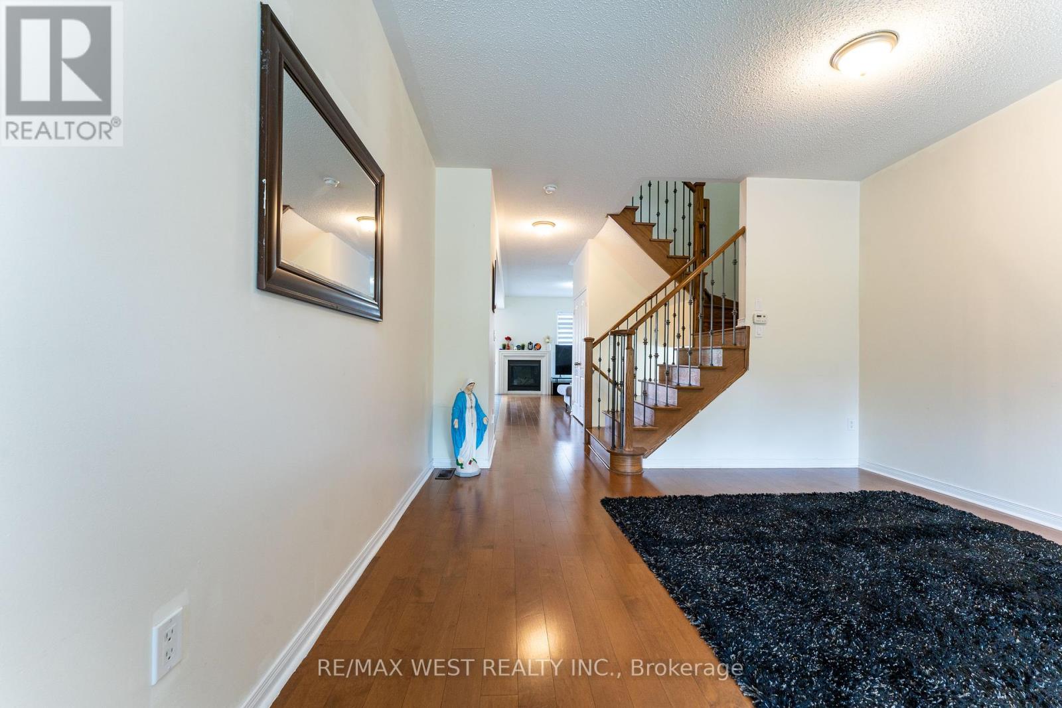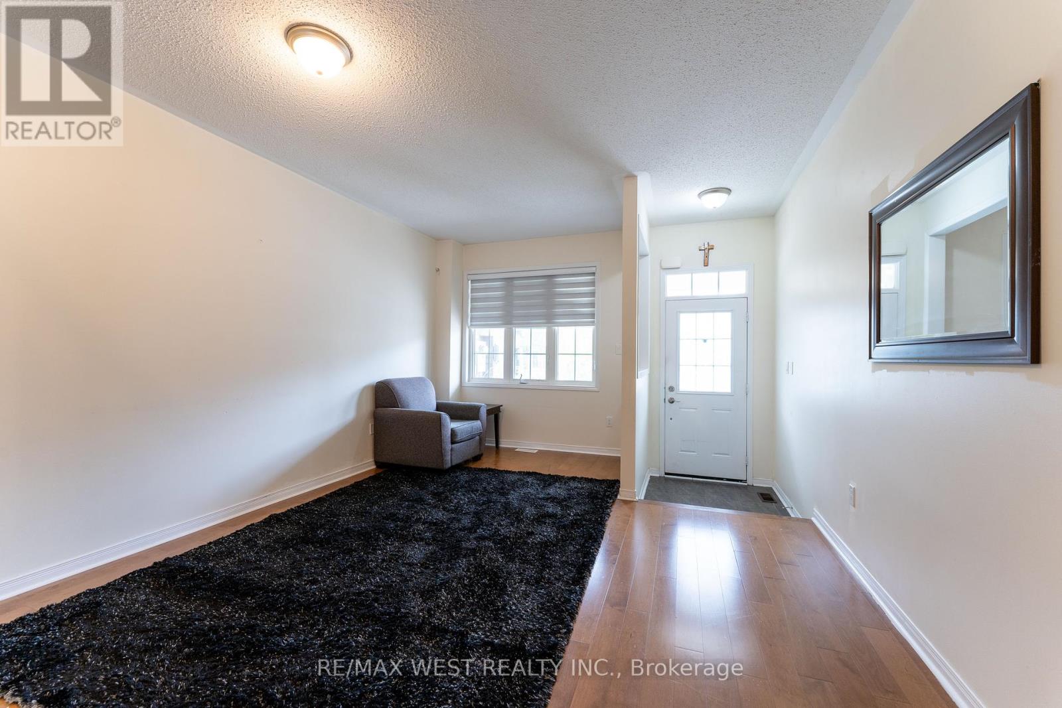40 Yellowknife Road Brampton, Ontario L6R 3X4
$939,900
Bright, spacious & beautifully maintained 4+1-bedroom home with finished basement! welcome to this stunning, movie-in-ready home located in the highly desirable Mayfield Village Community. With nearly 2,000 sq ft above grade and a finished basement, this home offers a 4 bedrooms and 4 bathrooms, providing ample space for comfortable family living. Enjoy a thoughtfully designed layout with separate living dining, and family rooms, creating the feel of a detached home. the main floor features 9-foot ceilings, and hardwood flooring throughout, enhancing the home's open and airy ambiance. The modern kitchen is updated with stainless steel appliances, quartz countertops, and a stylish backsplash-perfect for everyday meals or entertaining. upstairs, you'll find 4 generously sized bedrooms, including a primary site with a walk-in closet and a 4 piece ensuite bathroom. The finished basement offers additional living space with a spacious rec room, a bedroom and a fully washroom-idea for guest, extended family, or a home office. Steps outside to a beautifully landscaped backyard- a great space for family gatherings and summer barbecues. The home also includes a double car garage and is located in a prime location close to top-rated schools, parks, Walmart Plaza, and with easy access to Hwy 410. This versatile and beautifully maintained property truly has it all. don't miss your chance to make it your own! (id:60365)
Property Details
| MLS® Number | W12247308 |
| Property Type | Single Family |
| Community Name | Sandringham-Wellington North |
| ParkingSpaceTotal | 4 |
Building
| BathroomTotal | 4 |
| BedroomsAboveGround | 4 |
| BedroomsBelowGround | 1 |
| BedroomsTotal | 5 |
| Amenities | Fireplace(s) |
| Appliances | Water Heater, Dishwasher, Dryer, Stove, Washer, Window Coverings, Refrigerator |
| BasementDevelopment | Finished |
| BasementType | N/a (finished) |
| ConstructionStyleAttachment | Attached |
| CoolingType | Central Air Conditioning |
| ExteriorFinish | Brick |
| FireplacePresent | Yes |
| HalfBathTotal | 1 |
| HeatingFuel | Natural Gas |
| HeatingType | Forced Air |
| StoriesTotal | 2 |
| SizeInterior | 1500 - 2000 Sqft |
| Type | Row / Townhouse |
| UtilityWater | Municipal Water |
Parking
| Attached Garage | |
| Garage |
Land
| Acreage | No |
| Sewer | Sanitary Sewer |
| SizeDepth | 74 Ft ,8 In |
| SizeFrontage | 24 Ft ,7 In |
| SizeIrregular | 24.6 X 74.7 Ft |
| SizeTotalText | 24.6 X 74.7 Ft |
Ninos Nissan
Salesperson
96 Rexdale Blvd.
Toronto, Ontario M9W 1N7

