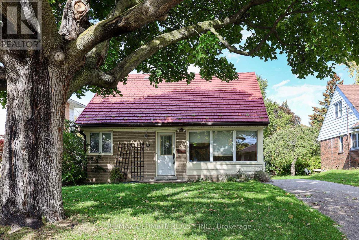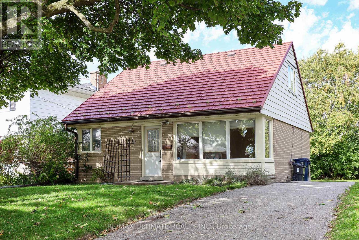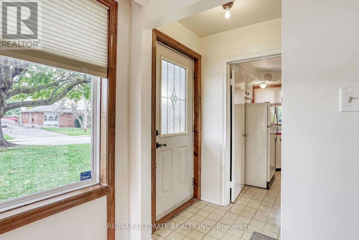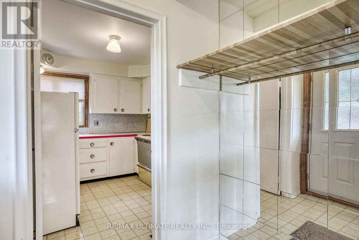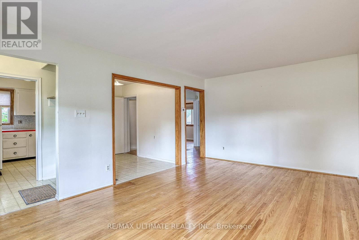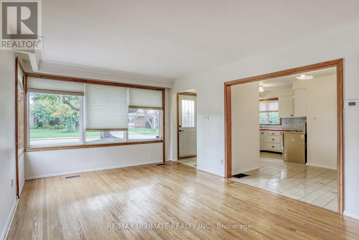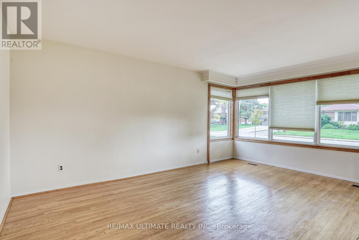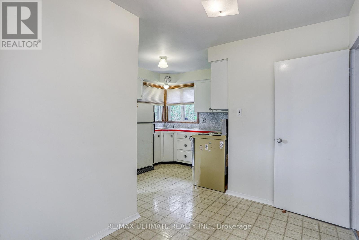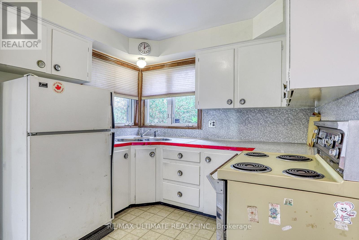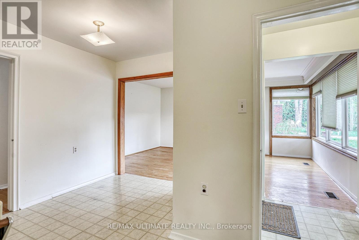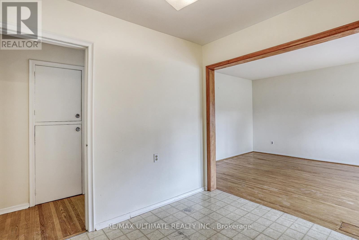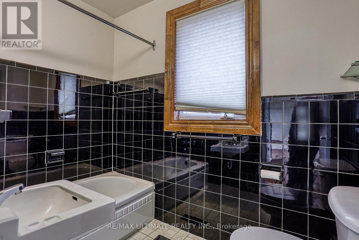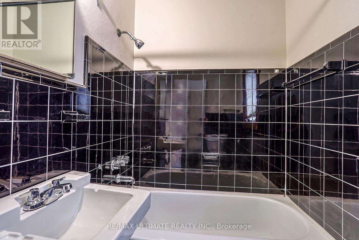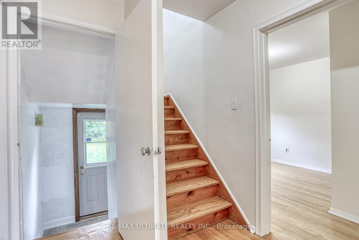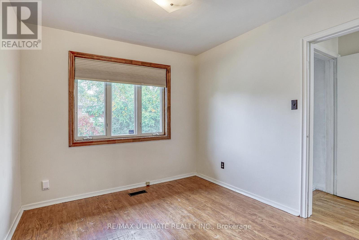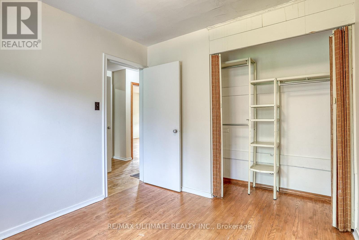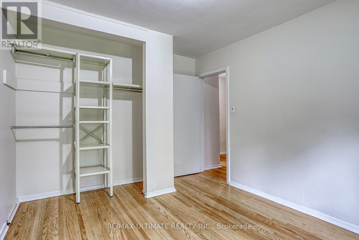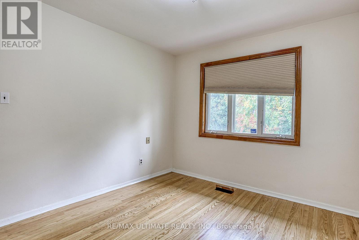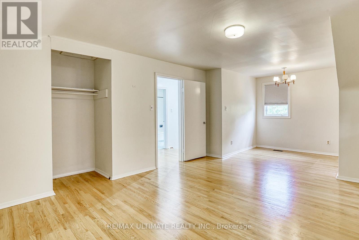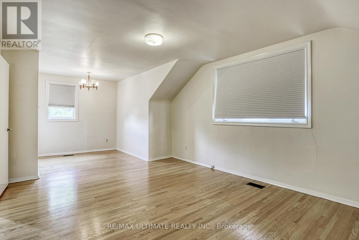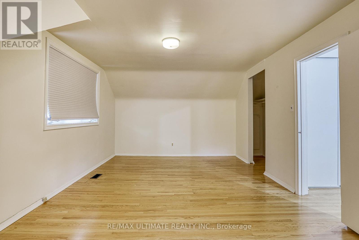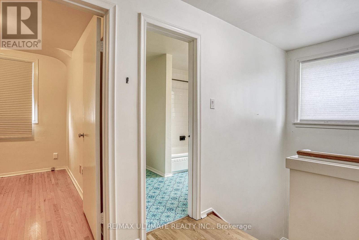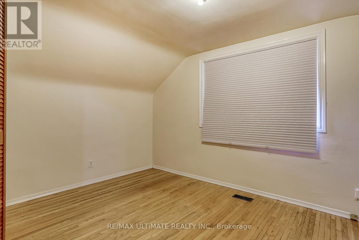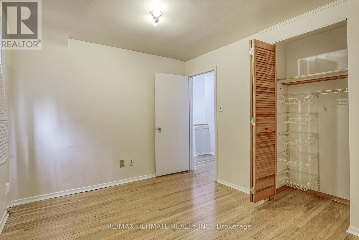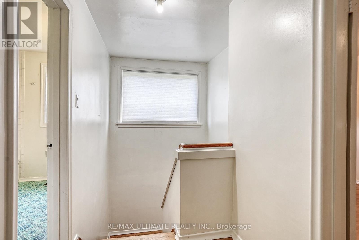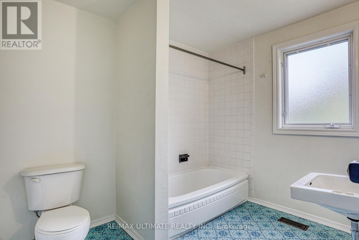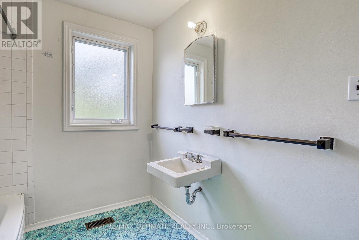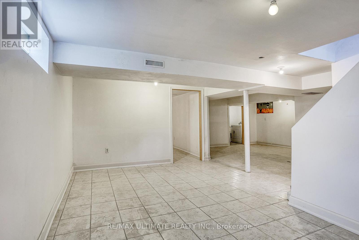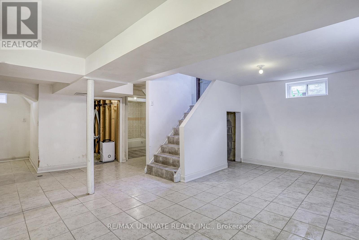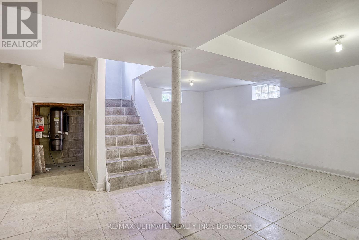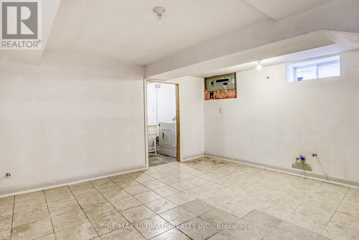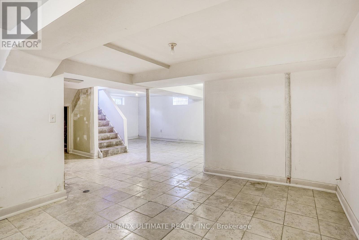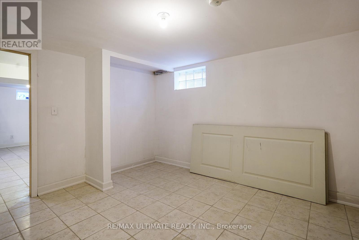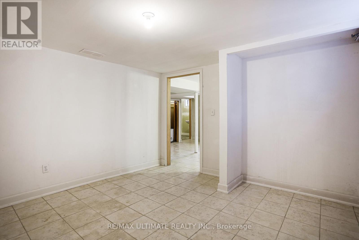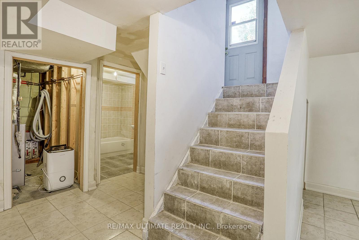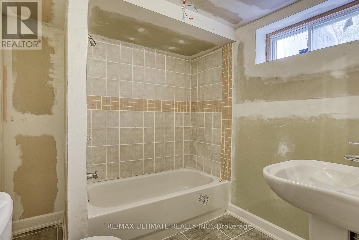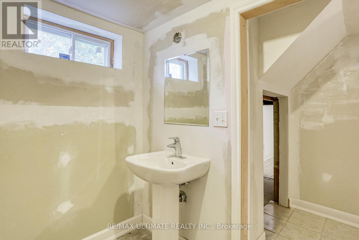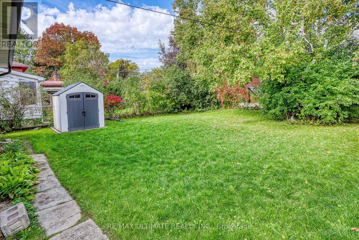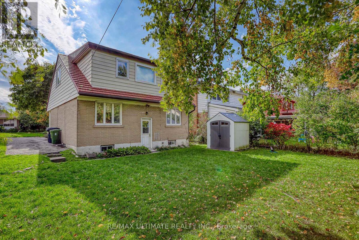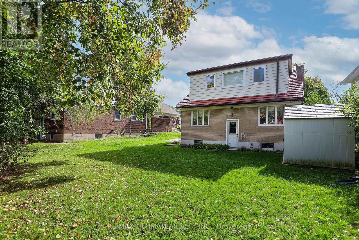40 Treverton Drive Toronto, Ontario M1K 3S6
4 Bedroom
3 Bathroom
1500 - 2000 sqft
Central Air Conditioning
Forced Air
$849,900
Welcome to this wll kept jumbo sized home, over 1600 sqft, featuring metal roof , 2023 gas furnance , rinnai tankless water heater, 3 full bathrooms on each level , hardwood flooring seperate entry to massive finished basement area. Nestled in demand area, close to Kennedy subway , future L.R.T all amenities. Many possibilities exist with this enormous size home, proudly owned by current owner since 1976!! (id:60365)
Property Details
| MLS® Number | E12471826 |
| Property Type | Single Family |
| Community Name | Ionview |
| ParkingSpaceTotal | 4 |
Building
| BathroomTotal | 3 |
| BedroomsAboveGround | 4 |
| BedroomsTotal | 4 |
| Appliances | Central Vacuum, Dryer, Stove, Water Heater - Tankless, Washer, Window Coverings, Refrigerator |
| BasementDevelopment | Finished |
| BasementFeatures | Separate Entrance |
| BasementType | N/a (finished) |
| ConstructionStyleAttachment | Detached |
| CoolingType | Central Air Conditioning |
| ExteriorFinish | Brick |
| FlooringType | Hardwood, Ceramic |
| HeatingFuel | Natural Gas |
| HeatingType | Forced Air |
| StoriesTotal | 2 |
| SizeInterior | 1500 - 2000 Sqft |
| Type | House |
| UtilityWater | Municipal Water |
Parking
| No Garage |
Land
| Acreage | No |
| Sewer | Sanitary Sewer |
| SizeDepth | 111 Ft |
| SizeFrontage | 45 Ft |
| SizeIrregular | 45 X 111 Ft |
| SizeTotalText | 45 X 111 Ft |
Rooms
| Level | Type | Length | Width | Dimensions |
|---|---|---|---|---|
| Second Level | Primary Bedroom | 6.5 m | 3.65 m | 6.5 m x 3.65 m |
| Second Level | Bedroom | 3.65 m | 2.9 m | 3.65 m x 2.9 m |
| Basement | Recreational, Games Room | 5.3 m | 2.9 m | 5.3 m x 2.9 m |
| Basement | Bedroom | 3.6 m | 3.5 m | 3.6 m x 3.5 m |
| Basement | Utility Room | 3.3 m | 4.1 m | 3.3 m x 4.1 m |
| Basement | Laundry Room | 2 m | 4.1 m | 2 m x 4.1 m |
| Main Level | Living Room | 5.3 m | 3.6 m | 5.3 m x 3.6 m |
| Main Level | Kitchen | 4.1 m | 4.3 m | 4.1 m x 4.3 m |
| Main Level | Bedroom | 3.3 m | 3 m | 3.3 m x 3 m |
| Main Level | Bedroom | 3.1 m | 2.9 m | 3.1 m x 2.9 m |
https://www.realtor.ca/real-estate/29010134/40-treverton-drive-toronto-ionview-ionview
Domenic Dimilta
Salesperson
RE/MAX Ultimate Realty Inc.
1739 Bayview Ave.
Toronto, Ontario M4G 3C1
1739 Bayview Ave.
Toronto, Ontario M4G 3C1

