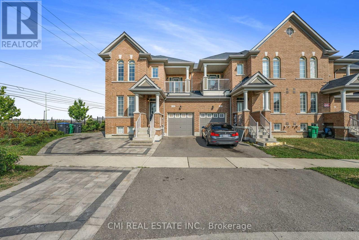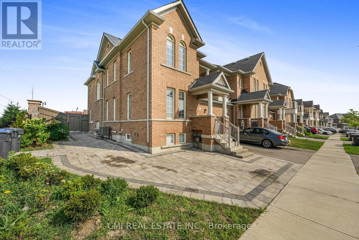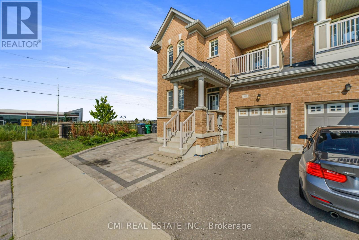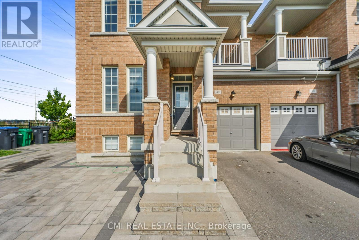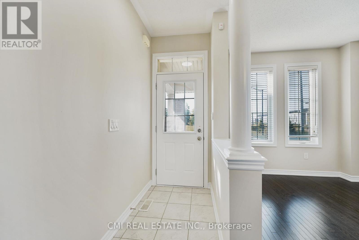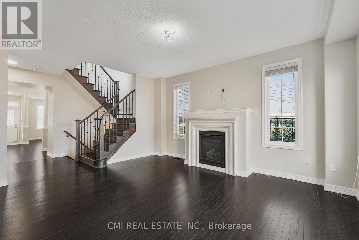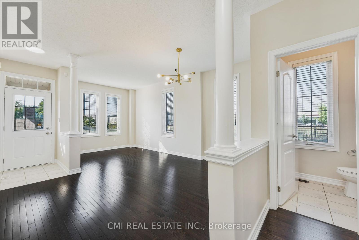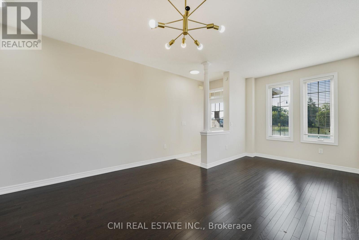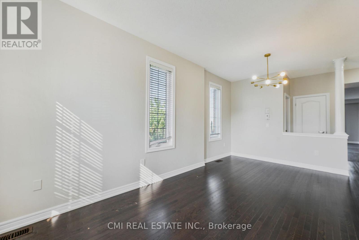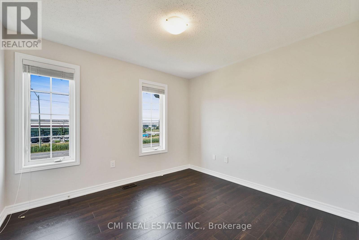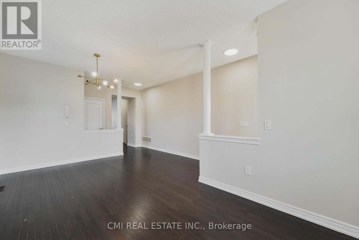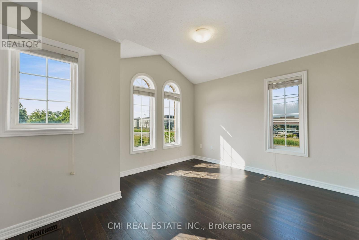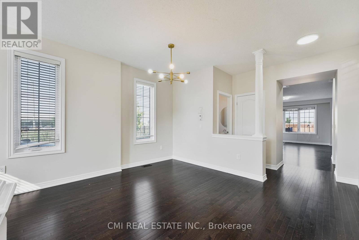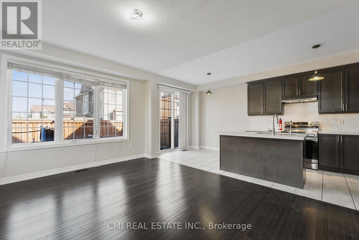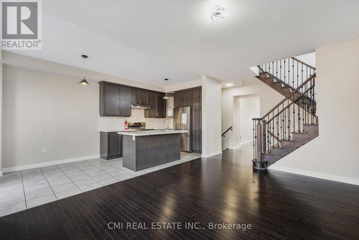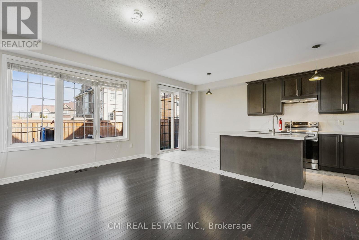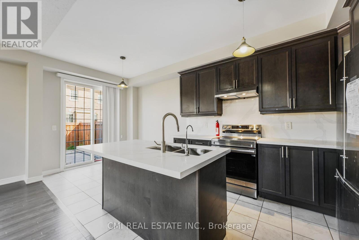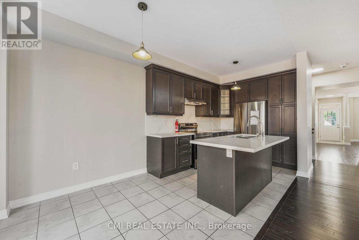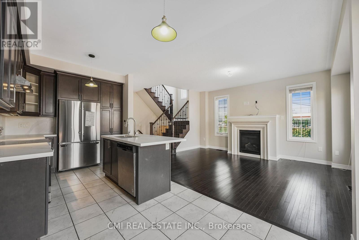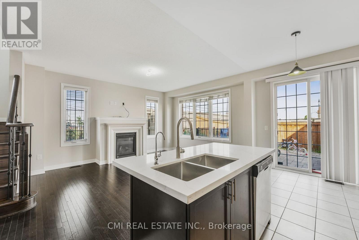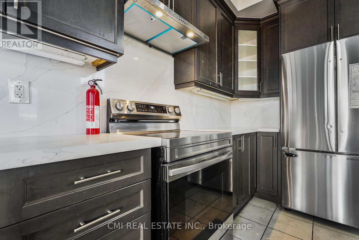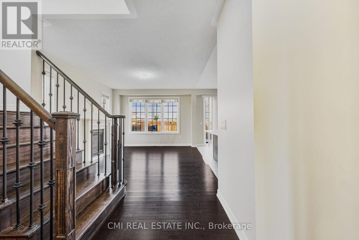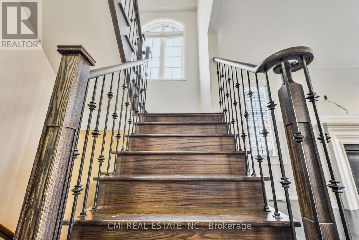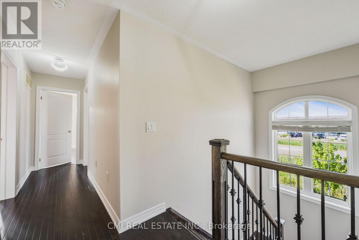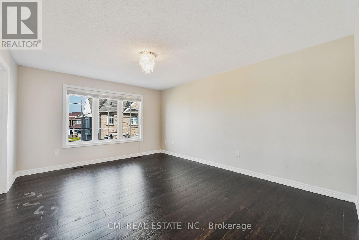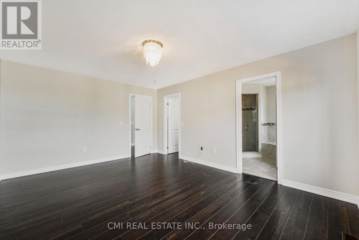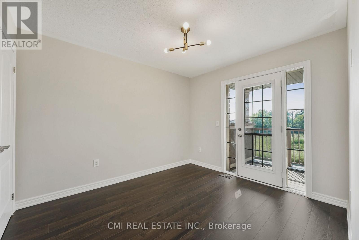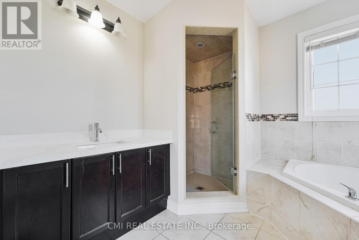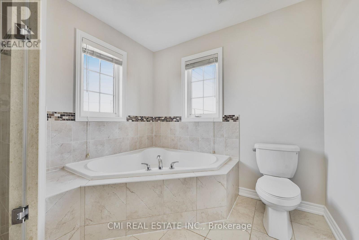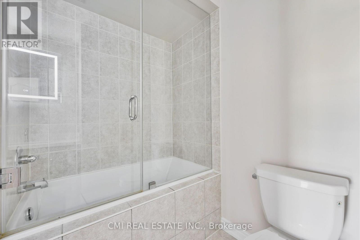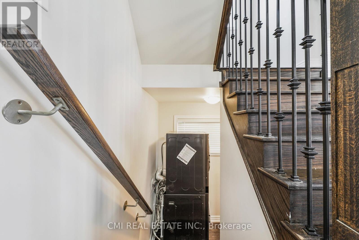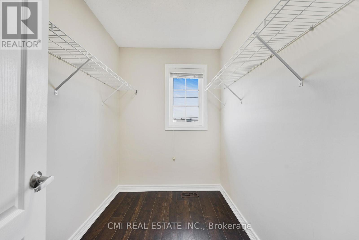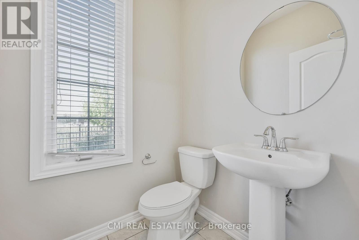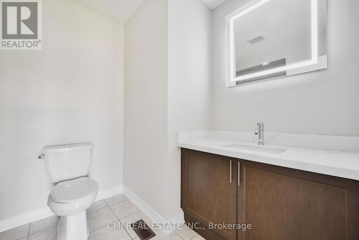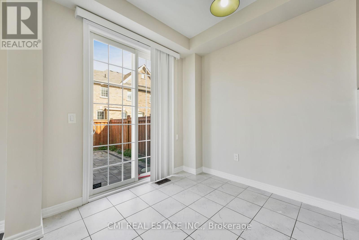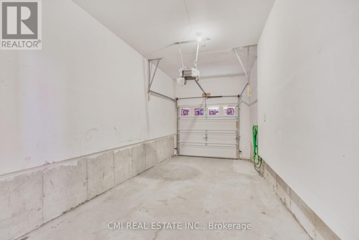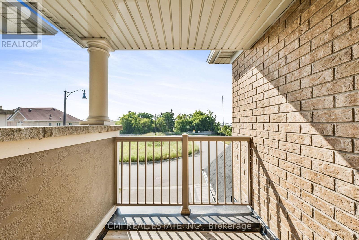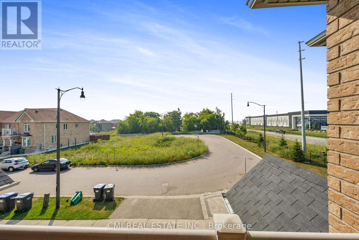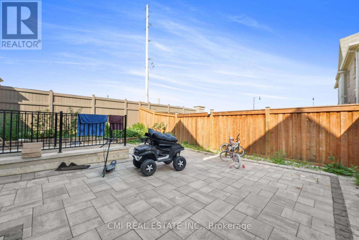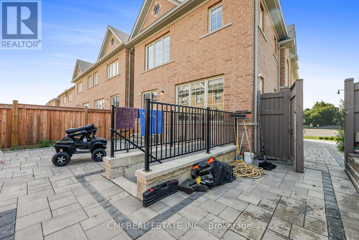40 Spokanne Street N Brampton, Ontario L6R 4A2
$924,900
Welcome to highly sought-after Brampton Dixie and Mayfield Road neighborhood! This stunning corner freehold townhouse, which lives like a semi-detached home, is an opportunity you don't want to miss. At over 1975 square feet above grade, this home is designed for spacious living. The main floor features a large family room and a separate living room, giving you plenty of space for relaxation and entertaining. Upstairs, you'll find four generously sized bedrooms, including a primary bedroom with a luxurious 4-piece ensuite bathroom. The basement adds incredible value with a separate entrance, a second kitchen, two bedrooms, and two full bathrooms, making it perfect for an in-law suite or rental potential. Located just minutes from major highways, parks, and all the essential amenities, this home offers both convenience and a luxurious lifestyle. This property won't last long, so act fast and start your next chapter in this incredible neighborhood. (id:60365)
Property Details
| MLS® Number | W12330603 |
| Property Type | Single Family |
| Community Name | Sandringham-Wellington North |
| EquipmentType | Water Heater |
| Features | In-law Suite |
| ParkingSpaceTotal | 2 |
| RentalEquipmentType | Water Heater |
Building
| BathroomTotal | 4 |
| BedroomsAboveGround | 4 |
| BedroomsBelowGround | 2 |
| BedroomsTotal | 6 |
| Appliances | Water Heater |
| BasementDevelopment | Finished |
| BasementType | N/a (finished) |
| ConstructionStyleAttachment | Attached |
| CoolingType | Central Air Conditioning |
| ExteriorFinish | Brick Veneer |
| FoundationType | Concrete |
| HalfBathTotal | 1 |
| HeatingFuel | Natural Gas |
| HeatingType | Forced Air |
| StoriesTotal | 2 |
| SizeInterior | 1500 - 2000 Sqft |
| Type | Row / Townhouse |
| UtilityWater | Municipal Water |
Parking
| Attached Garage | |
| Garage |
Land
| Acreage | No |
| Sewer | Sanitary Sewer |
| SizeDepth | 90 Ft ,4 In |
| SizeFrontage | 40 Ft ,7 In |
| SizeIrregular | 40.6 X 90.4 Ft |
| SizeTotalText | 40.6 X 90.4 Ft |
| ZoningDescription | Residential |
Rooms
| Level | Type | Length | Width | Dimensions |
|---|---|---|---|---|
| Second Level | Bathroom | 2.4 m | 1.82 m | 2.4 m x 1.82 m |
| Second Level | Bathroom | 1.6 m | 1.82 m | 1.6 m x 1.82 m |
| Second Level | Primary Bedroom | 4.87 m | 4.26 m | 4.87 m x 4.26 m |
| Second Level | Bedroom 2 | 3.65 m | 3.08 m | 3.65 m x 3.08 m |
| Second Level | Bedroom 3 | 4.26 m | 3.4 m | 4.26 m x 3.4 m |
| Second Level | Bedroom 4 | 3.35 m | 2.3 m | 3.35 m x 2.3 m |
| Main Level | Foyer | 1.24 m | 3.04 m | 1.24 m x 3.04 m |
| Main Level | Living Room | 3.2 m | 6.09 m | 3.2 m x 6.09 m |
| Main Level | Dining Room | 3.04 m | 3.04 m | 3.04 m x 3.04 m |
| Main Level | Family Room | 4.8 m | 3.8 m | 4.8 m x 3.8 m |
| Main Level | Kitchen | 6.4 m | 3.04 m | 6.4 m x 3.04 m |
| Main Level | Bathroom | 1.25 m | 1.21 m | 1.25 m x 1.21 m |
Bryan Justin Jaskolka
Salesperson
2425 Matheson Blvd E 8th Flr
Mississauga, Ontario L4W 5K4

