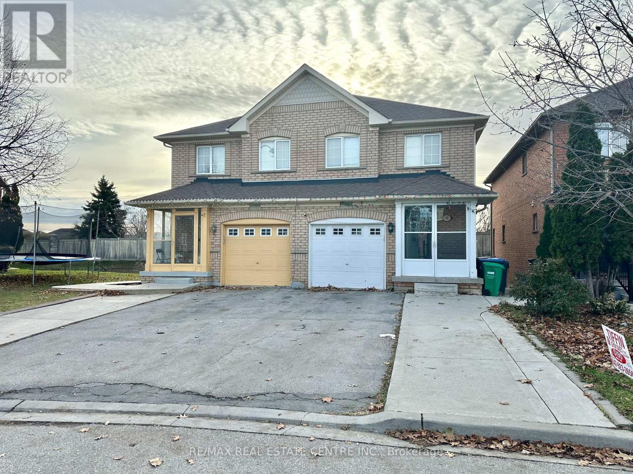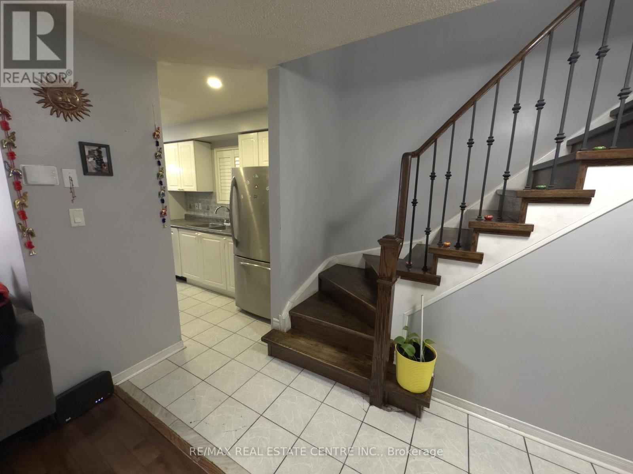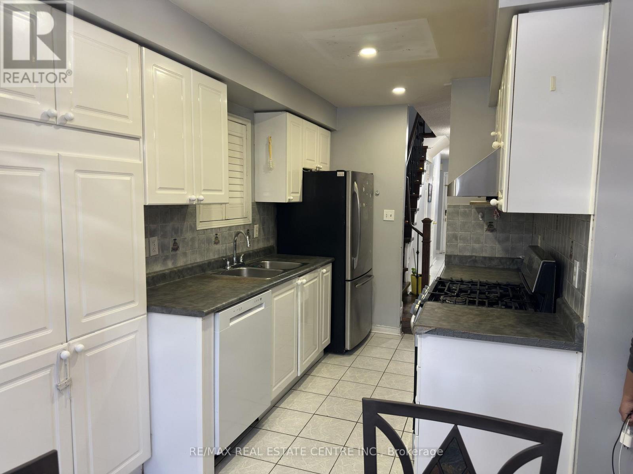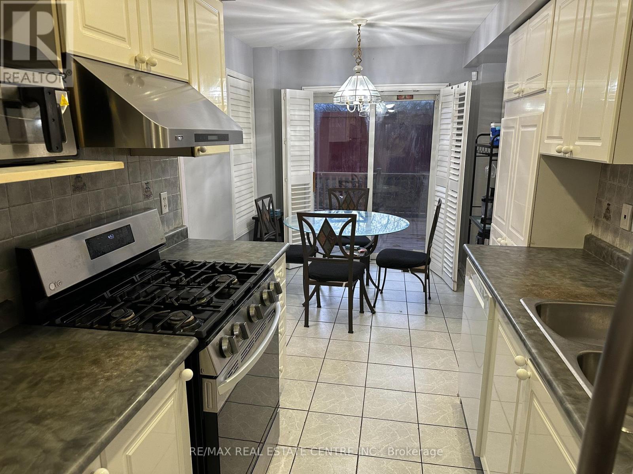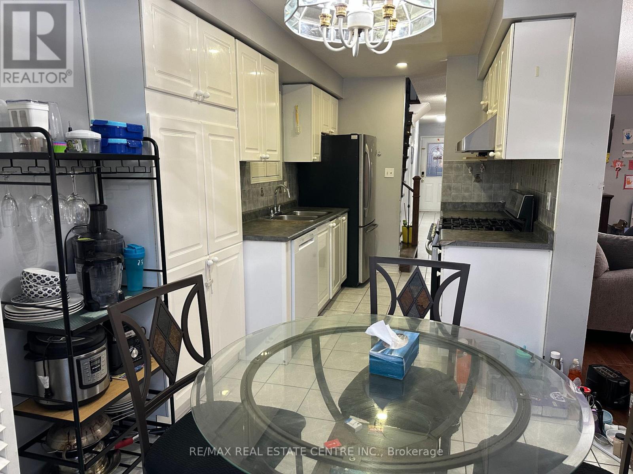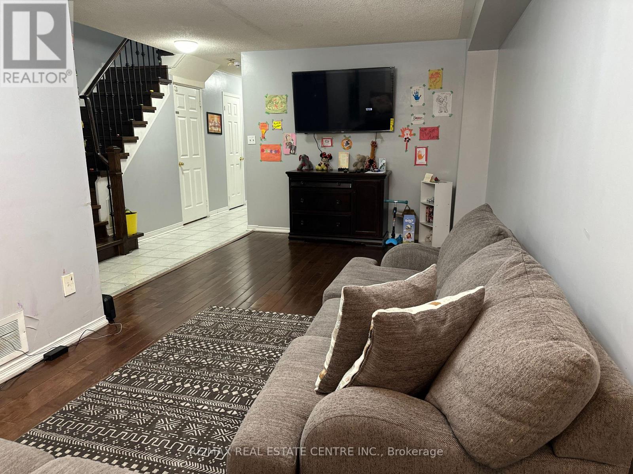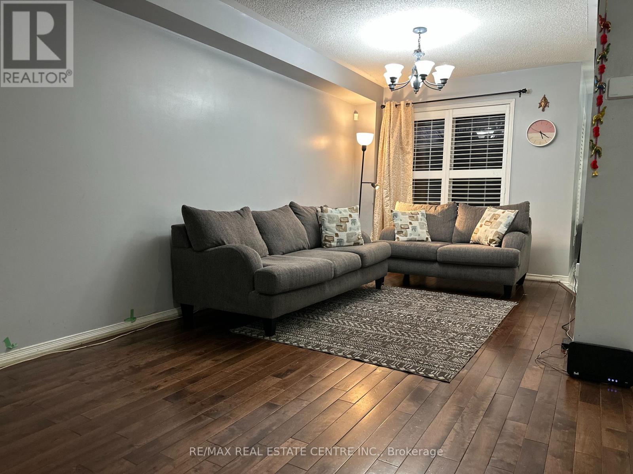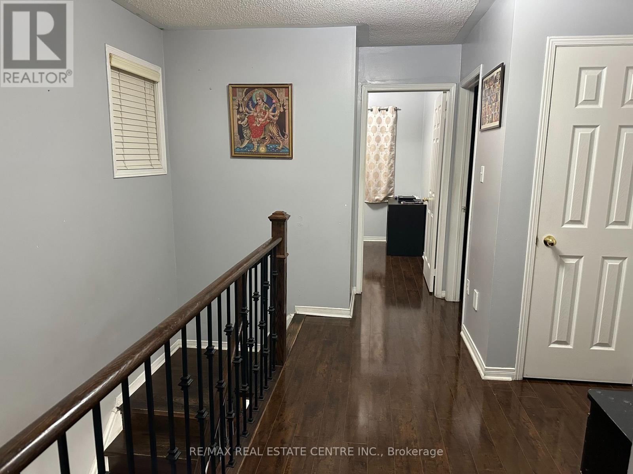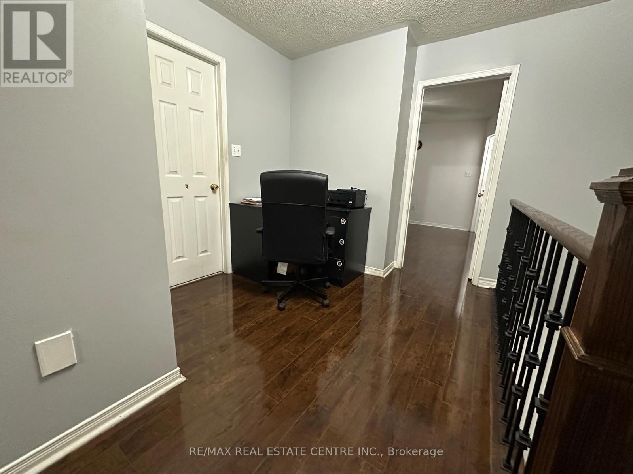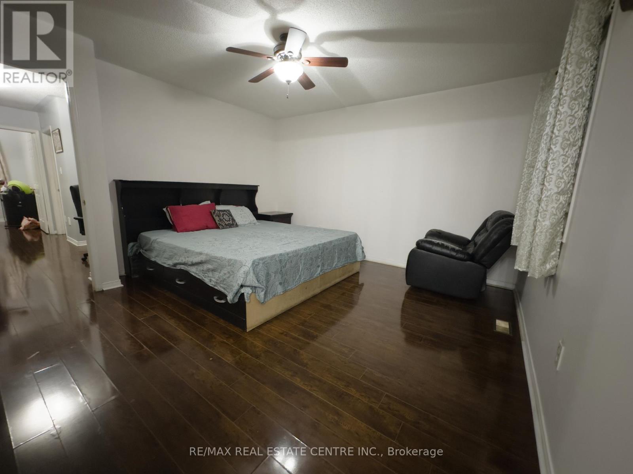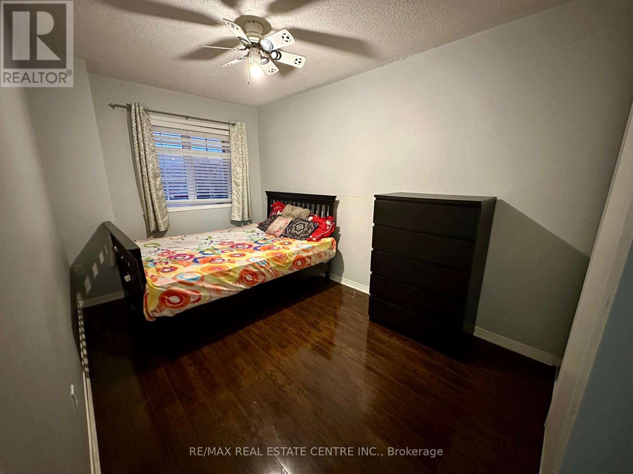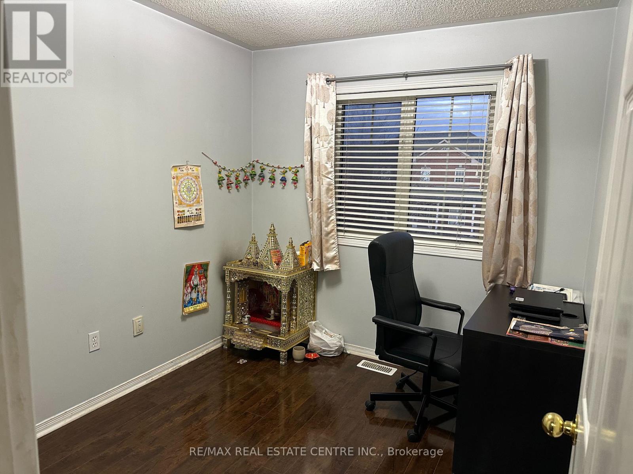40 Ridgefield Court Brampton, Ontario L6P 1B4
$2,800 Monthly
Beautiful And Spacious 3-Bedroom Semi-Detached Home In The Highly Sought-After Vales Of Castlemore Community. Features An Open-Concept Main Floor With Separate Living, Dining And Breakfast Areas, A Functional Kitchen With Stainless Steel Appliances, Updated Flooring And Modern Light Fixtures. Generous-Sized Bedrooms And Plenty Of Natural Light Throughout. Located Close To Schools And Parks, Plazas, Transit, Shopping And Major Highways. Ideal For Tenants Who Will Treat The Home With Care And Are Looking For A Clean, Well-Maintained Property In A Great Family-Friendly Neighborhood. Only The Main And Upper Levels Plus The Garage Are Included For Rent; The Basement Is Separately Rented With Its Own Private Entrance. Parking For 3 Cars (2 On The Driveway + 1 In The Garage). The Tenant Is Responsible For All Utilities, Gas, Hydro, Water, Hot Water Tank Rental, Internet And Lawn Maintenance, Including Snow Shoveling. (id:60365)
Property Details
| MLS® Number | W12574742 |
| Property Type | Single Family |
| Community Name | Vales of Castlemore |
| EquipmentType | Water Heater |
| ParkingSpaceTotal | 3 |
| RentalEquipmentType | Water Heater |
Building
| BathroomTotal | 3 |
| BedroomsAboveGround | 3 |
| BedroomsTotal | 3 |
| Appliances | Dishwasher, Dryer, Stove, Washer, Refrigerator |
| BasementFeatures | Separate Entrance |
| BasementType | N/a |
| ConstructionStyleAttachment | Semi-detached |
| CoolingType | Central Air Conditioning |
| ExteriorFinish | Brick |
| FoundationType | Poured Concrete |
| HalfBathTotal | 1 |
| HeatingFuel | Natural Gas |
| HeatingType | Forced Air |
| StoriesTotal | 2 |
| SizeInterior | 1100 - 1500 Sqft |
| Type | House |
| UtilityWater | Municipal Water |
Parking
| Garage |
Land
| Acreage | No |
| Sewer | Sanitary Sewer |
Rooms
| Level | Type | Length | Width | Dimensions |
|---|---|---|---|---|
| Second Level | Primary Bedroom | 3.96 m | 4.08 m | 3.96 m x 4.08 m |
| Second Level | Bedroom | 2.62 m | 2.74 m | 2.62 m x 2.74 m |
| Second Level | Bedroom 2 | 2.64 m | 4.33 m | 2.64 m x 4.33 m |
| Ground Level | Kitchen | 2.32 m | 2.87 m | 2.32 m x 2.87 m |
| Ground Level | Eating Area | 2.68 m | 2.74 m | 2.68 m x 2.74 m |
| Ground Level | Living Room | 6.4 m | 2.83 m | 6.4 m x 2.83 m |
Harkiran Singh
Salesperson
2 County Court Blvd. Ste 150
Brampton, Ontario L6W 3W8

