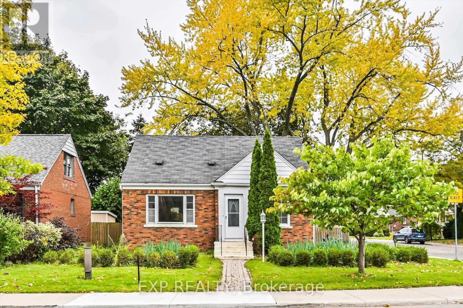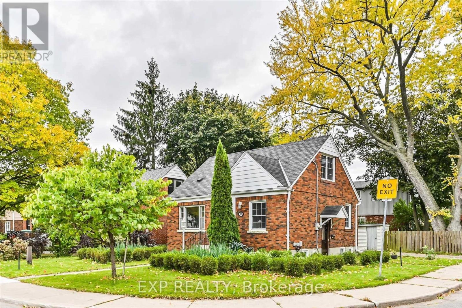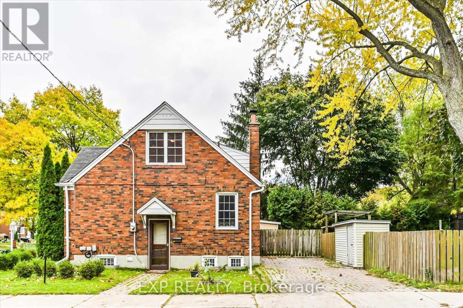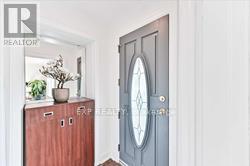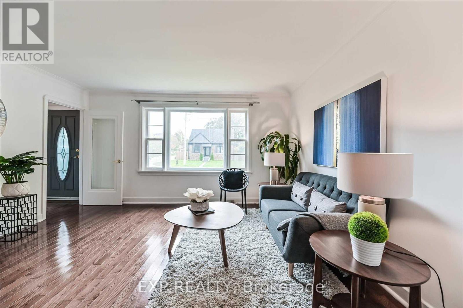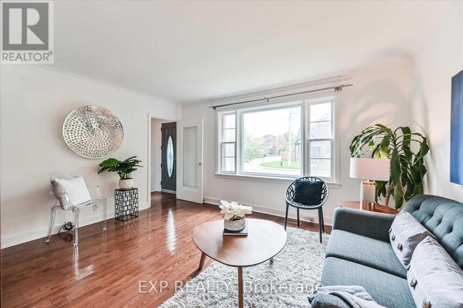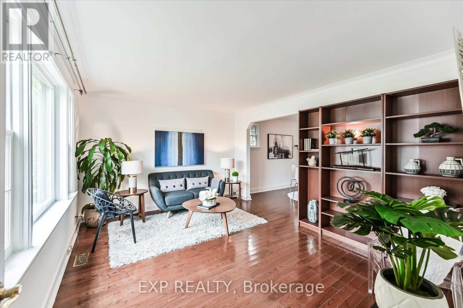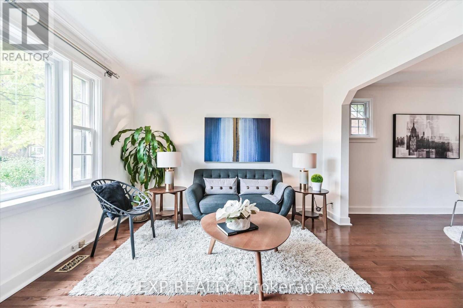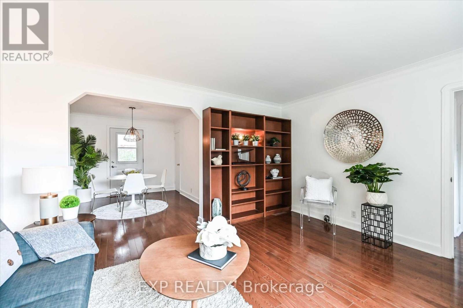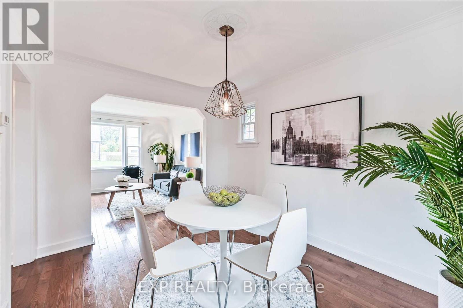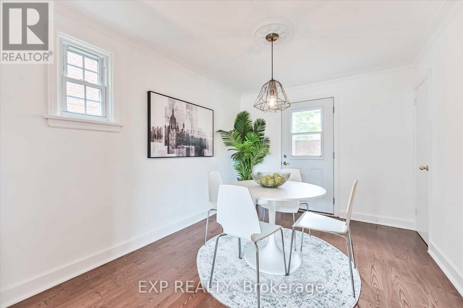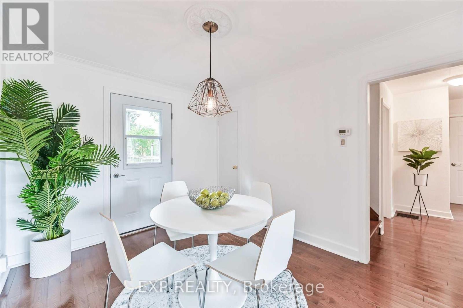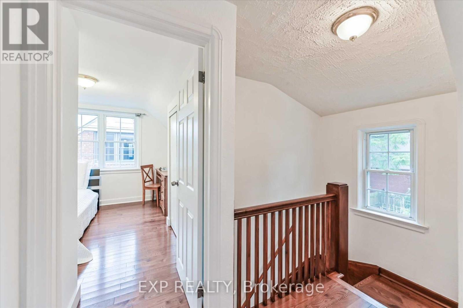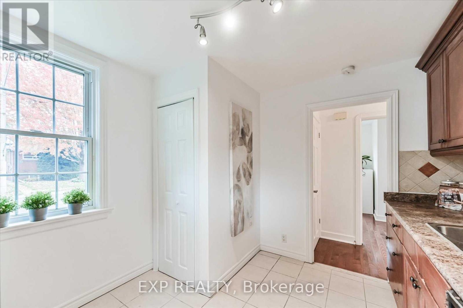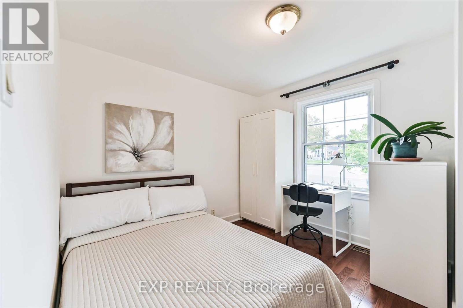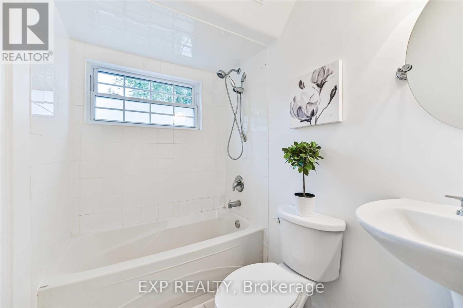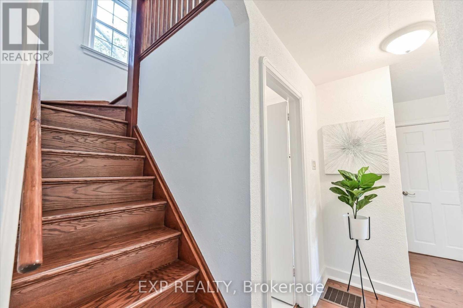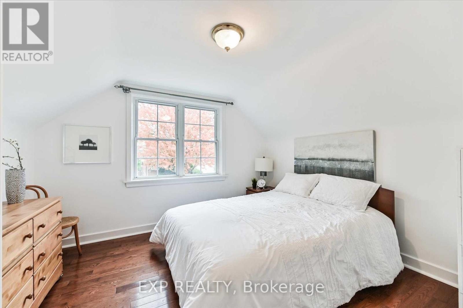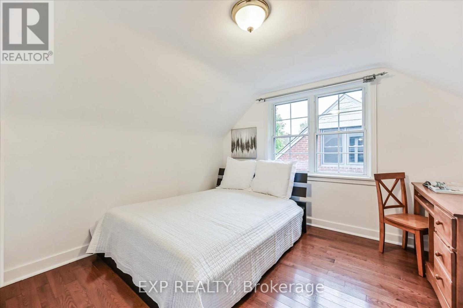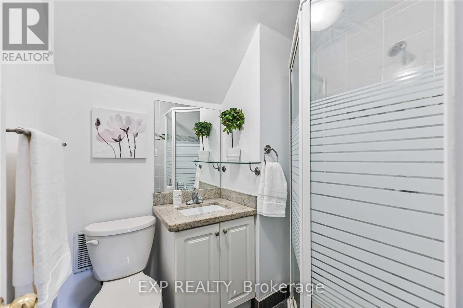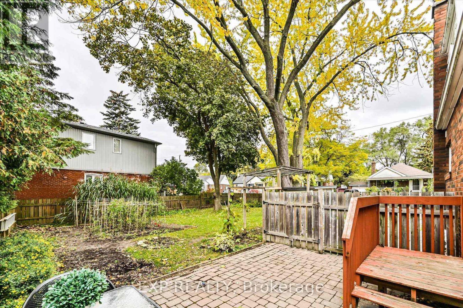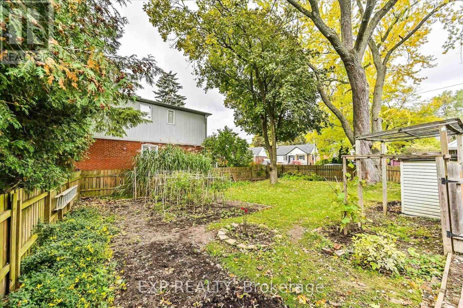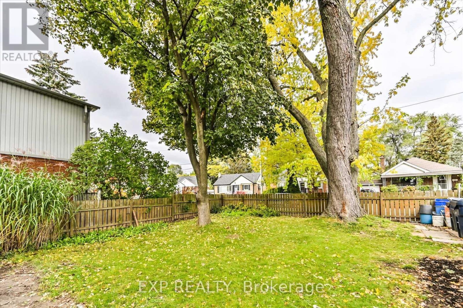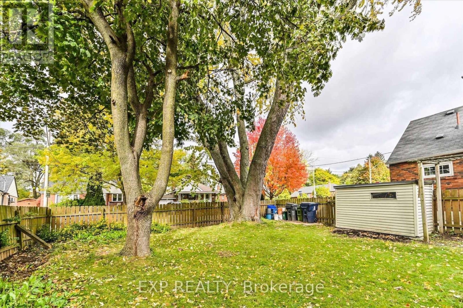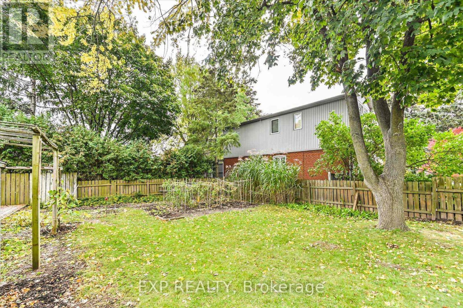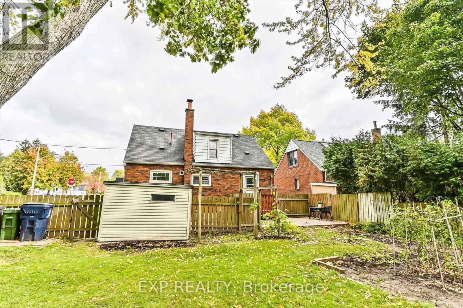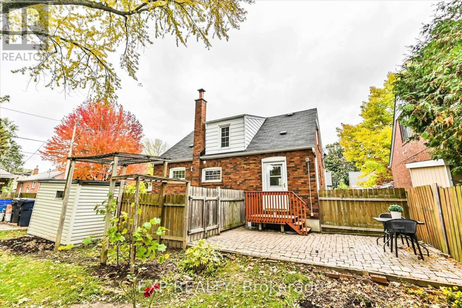40 Plaxton(Upper Level) Drive Toronto, Ontario M4B 2P9
$2,800 Monthly
Welcome To This Sweet Detached Home it offers whole house freshly painted, an exceptional lifestyle surrounded by splash pads, playgrounds, and neighborhood, amenities, perfect for families. Features With 3 Good Sized Bedrooms, 2 full Bathrooms, Living Room With Big Windows And Lot Of Sunlight, Dining Room Walk Out To fully Fenced Private Backyard With Trees. This Beautiful Home Sitting In A Generous 44 x 100 Ft. Corner Lot. Making It Bright And Cheery. It Located In Fantastic Woodbine Gardens Area, Walk To Creek Park With Miles Of Paved Trails That Weave Through City Between Subway & Upcoming LRT For Easy Access To Everywhere. Only A Few Minutes Away From The Beach, Just Pack & Move-In To This Lovely Cozy Family Home And Enjoy! > (id:60365)
Property Details
| MLS® Number | E12577404 |
| Property Type | Single Family |
| Community Name | O'Connor-Parkview |
| EquipmentType | Water Heater |
| Features | Carpet Free |
| ParkingSpaceTotal | 2 |
| RentalEquipmentType | Water Heater |
Building
| BathroomTotal | 2 |
| BedroomsAboveGround | 3 |
| BedroomsTotal | 3 |
| Appliances | Dishwasher, Dryer, Stove, Washer, Window Coverings, Refrigerator |
| BasementType | None |
| ConstructionStyleAttachment | Detached |
| CoolingType | Central Air Conditioning |
| ExteriorFinish | Brick |
| FlooringType | Hardwood, Tile, Laminate |
| FoundationType | Poured Concrete |
| HeatingFuel | Natural Gas |
| HeatingType | Forced Air |
| StoriesTotal | 2 |
| SizeInterior | 1100 - 1500 Sqft |
| Type | House |
| UtilityWater | Municipal Water |
Parking
| No Garage |
Land
| Acreage | No |
| Sewer | Sanitary Sewer |
| SizeDepth | 100 Ft |
| SizeFrontage | 44 Ft |
| SizeIrregular | 44 X 100 Ft |
| SizeTotalText | 44 X 100 Ft |
Rooms
| Level | Type | Length | Width | Dimensions |
|---|---|---|---|---|
| Basement | Laundry Room | 3.05 m | 2.63 m | 3.05 m x 2.63 m |
| Main Level | Living Room | 4.36 m | 3.49 m | 4.36 m x 3.49 m |
| Main Level | Dining Room | 3.48 m | 2.87 m | 3.48 m x 2.87 m |
| Main Level | Kitchen | 3.23 m | 2.98 m | 3.23 m x 2.98 m |
| Main Level | Primary Bedroom | 3.55 m | 3.17 m | 3.55 m x 3.17 m |
| Upper Level | Bedroom 2 | 3.63 m | 3.12 m | 3.63 m x 3.12 m |
| Upper Level | Bedroom 3 | 3.12 m | 2.63 m | 3.12 m x 2.63 m |
Brigid Chan
Salesperson
4711 Yonge St 10th Flr, 106430
Toronto, Ontario M2N 6K8

