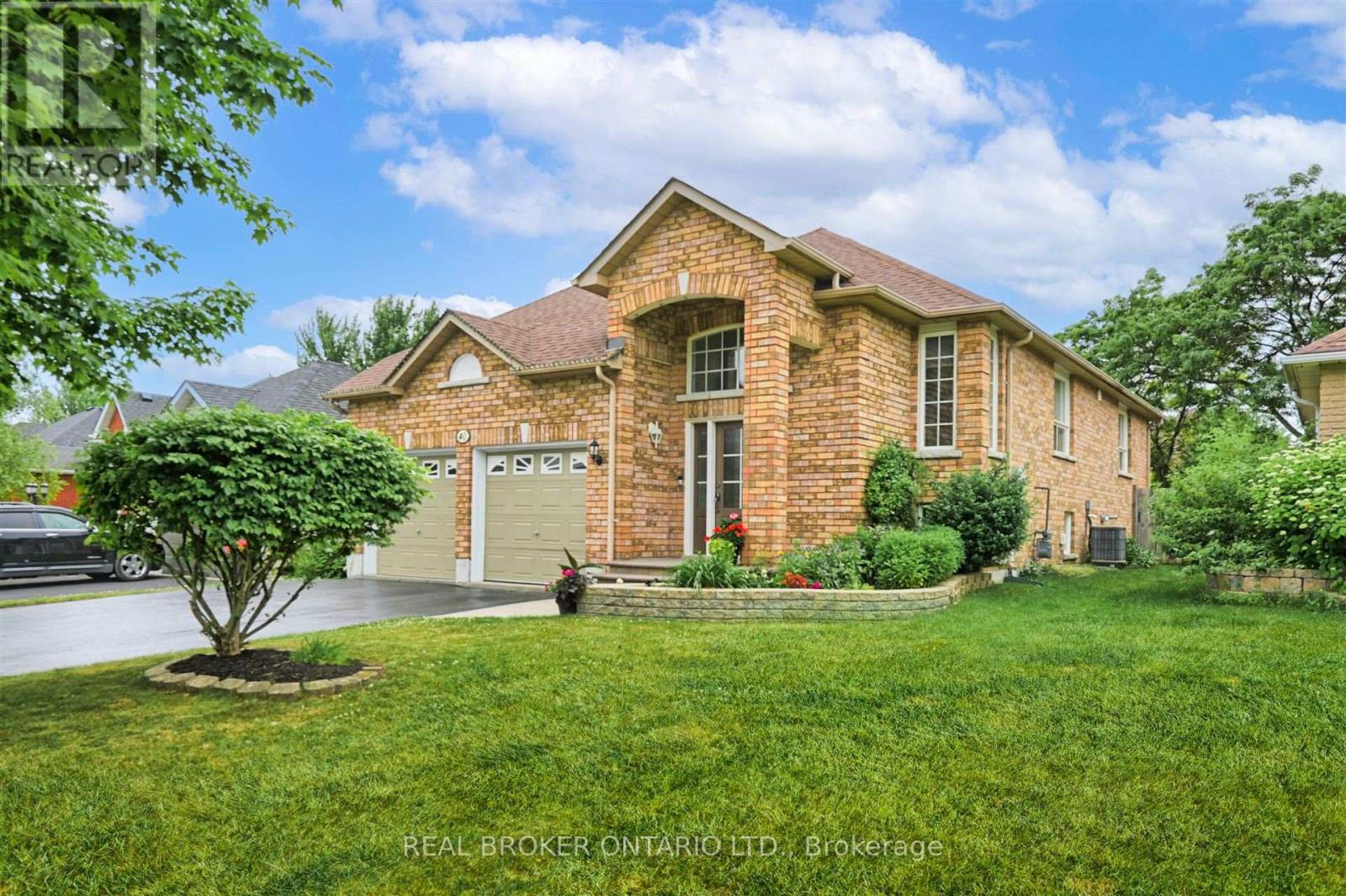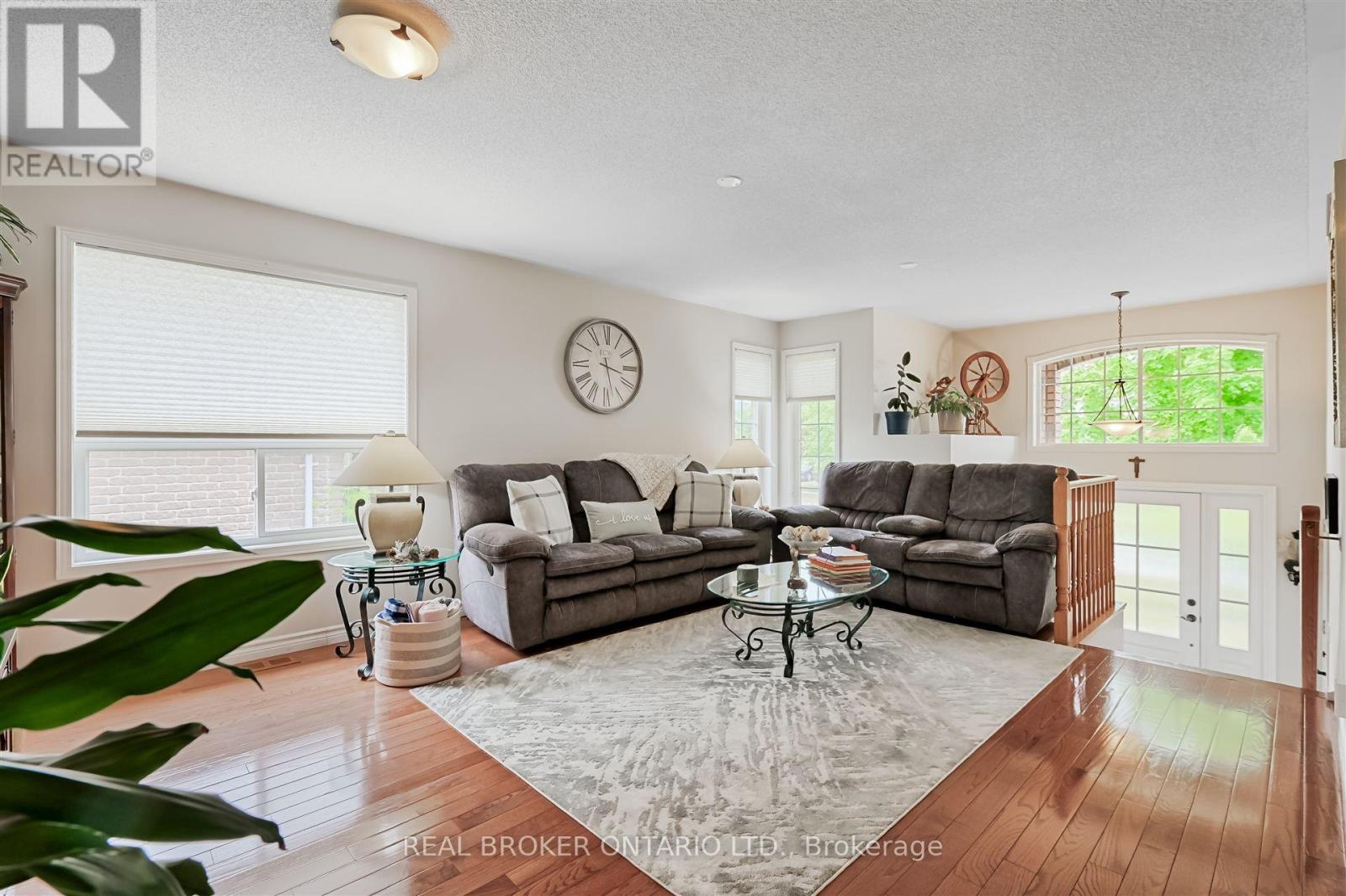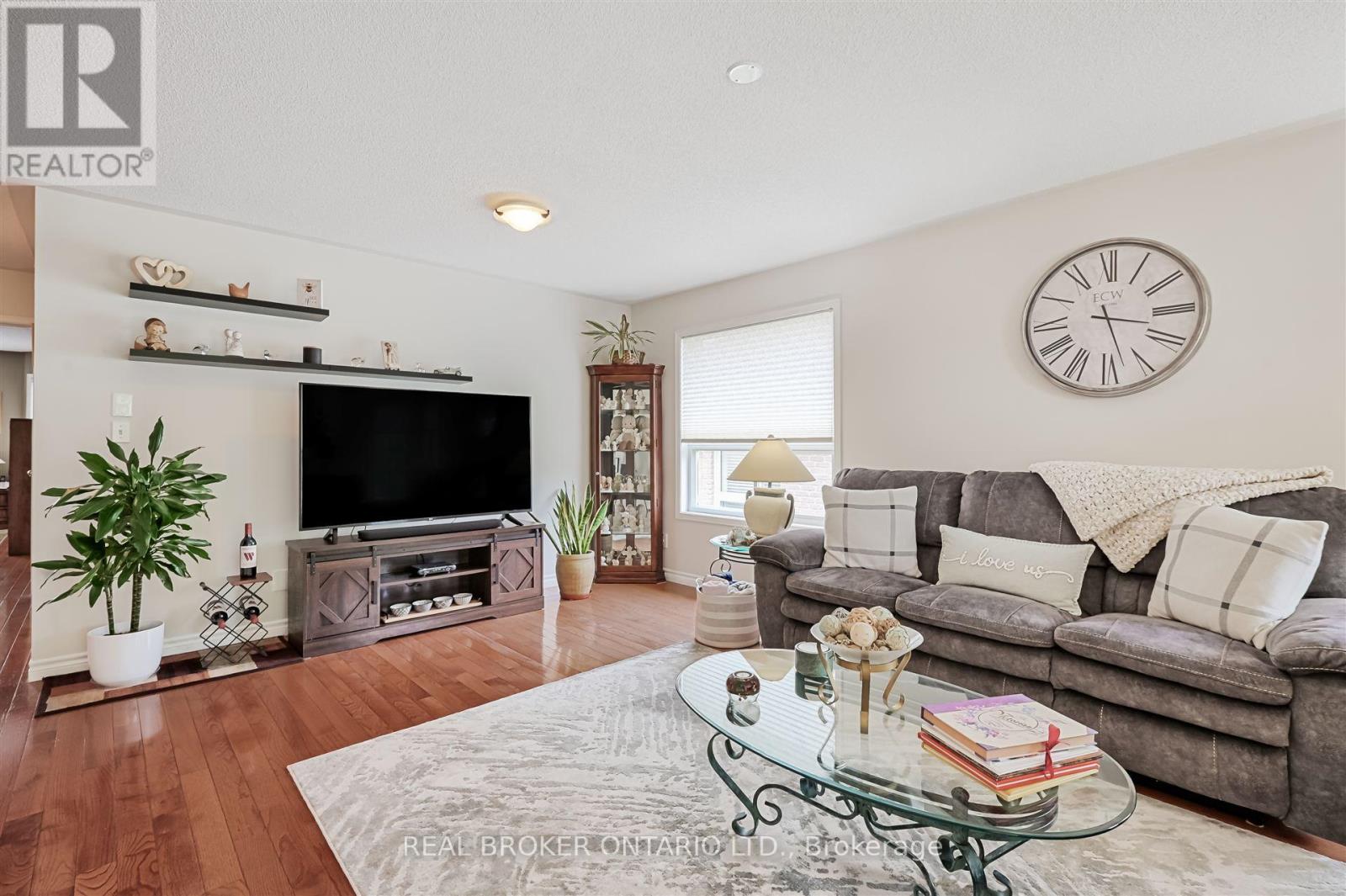40 Padfield Drive Clarington, Ontario L1C 5E7
$985,000
Welcome to 40 Padfield Drive. A rare opportunity to own a quality-built 3+2 bedroom, 3 bathroom bungalow in one of Bowmanville's most desirable neighbourhoods. Situated on a premium 45 lot, this fully finished home combines thoughtful upgrades, bright open-concept living, and a beautifully landscaped yard that's perfect for entertaining. Step inside through a rainfall privacy glass front door, into soaring ceilings, fresh neutral paint (2025), and a sun-filled layout ideal for families. The kitchen flows seamlessly into the spacious dining and living areas, while large windows and timeless finishes create an airy, inviting feel throughout. The main floor features 3 generously sized bedrooms, including a primary suite with walk-in closet, renovated ensuite, and new windows (2023). All 3 bathrooms have been tastefully remodeled. The lower level boasts 2 additional bedrooms, a full bathroom, large above-grade windows, and an expansive rec room perfect for a home theatre, gym, or multigenerational living. Outdoor living is easy here: enjoy summer BBQs on the oversized deck, relax under the gazebo. The double garage is the only model in the area with soaring 14 ceilings ideal for a car lift or extra storage. Just a 2-minute walk to Green Park and minutes to the future GO Train station. This is location and lifestyle wrapped in one. Don't miss this turn-key opportunity in family-friendly West Bowmanville. (id:60365)
Property Details
| MLS® Number | E12268887 |
| Property Type | Single Family |
| Community Name | Bowmanville |
| ParkingSpaceTotal | 6 |
| Structure | Deck |
Building
| BathroomTotal | 3 |
| BedroomsAboveGround | 3 |
| BedroomsBelowGround | 2 |
| BedroomsTotal | 5 |
| Appliances | Dishwasher, Dryer, Microwave, Stove, Washer, Refrigerator |
| ArchitecturalStyle | Raised Bungalow |
| BasementDevelopment | Finished |
| BasementType | N/a (finished) |
| ConstructionStyleAttachment | Detached |
| CoolingType | Central Air Conditioning |
| ExteriorFinish | Brick |
| FlooringType | Hardwood, Ceramic, Carpeted |
| FoundationType | Concrete |
| HeatingFuel | Natural Gas |
| HeatingType | Forced Air |
| StoriesTotal | 1 |
| SizeInterior | 1100 - 1500 Sqft |
| Type | House |
| UtilityWater | Municipal Water |
Parking
| Attached Garage | |
| Garage |
Land
| Acreage | No |
| LandscapeFeatures | Landscaped |
| Sewer | Sanitary Sewer |
| SizeDepth | 114 Ft ,2 In |
| SizeFrontage | 45 Ft |
| SizeIrregular | 45 X 114.2 Ft |
| SizeTotalText | 45 X 114.2 Ft |
Rooms
| Level | Type | Length | Width | Dimensions |
|---|---|---|---|---|
| Lower Level | Laundry Room | 2.28 m | 4.38 m | 2.28 m x 4.38 m |
| Lower Level | Recreational, Games Room | 9.86 m | 5.89 m | 9.86 m x 5.89 m |
| Lower Level | Bedroom 4 | 3.81 m | 3.58 m | 3.81 m x 3.58 m |
| Lower Level | Bedroom 5 | 3.42 m | 4.13 m | 3.42 m x 4.13 m |
| Main Level | Foyer | Measurements not available | ||
| Main Level | Living Room | 4.79 m | 5.99 m | 4.79 m x 5.99 m |
| Main Level | Dining Room | 3.64 m | 2.71 m | 3.64 m x 2.71 m |
| Main Level | Kitchen | 3.64 m | 3.03 m | 3.64 m x 3.03 m |
| Main Level | Primary Bedroom | 4.57 m | 5.79 m | 4.57 m x 5.79 m |
| Main Level | Bedroom 2 | 3.95 m | 3.44 m | 3.95 m x 3.44 m |
| Main Level | Bedroom 3 | 3.95 m | 2.85 m | 3.95 m x 2.85 m |
https://www.realtor.ca/real-estate/28571479/40-padfield-drive-clarington-bowmanville-bowmanville
Karl Nielsen
Salesperson
130 King St W Unit 1900b
Toronto, Ontario M5X 1E3
























