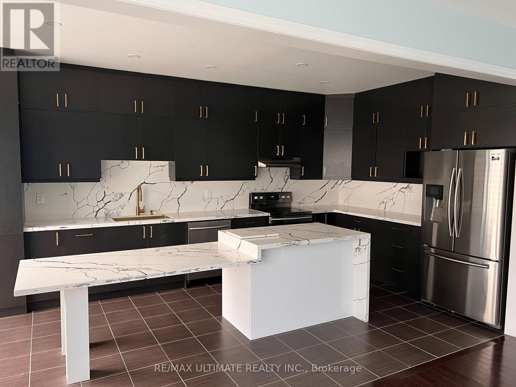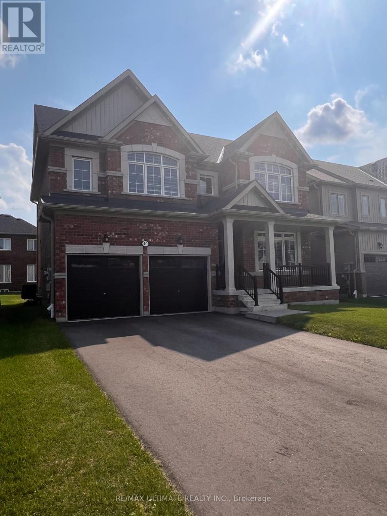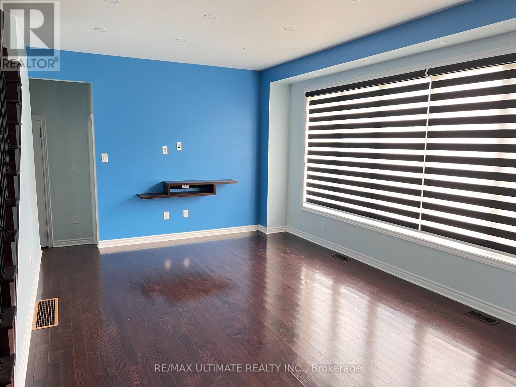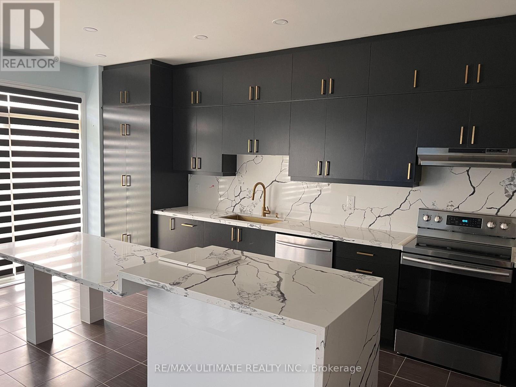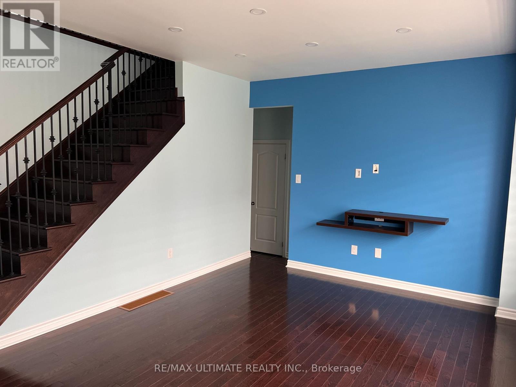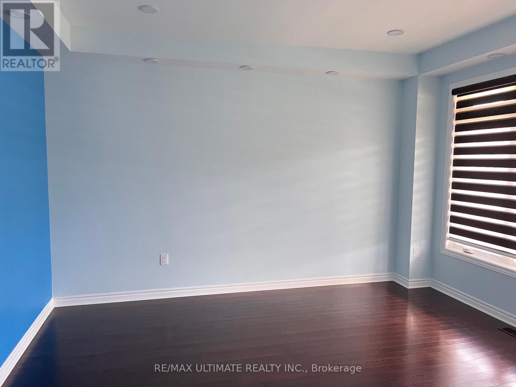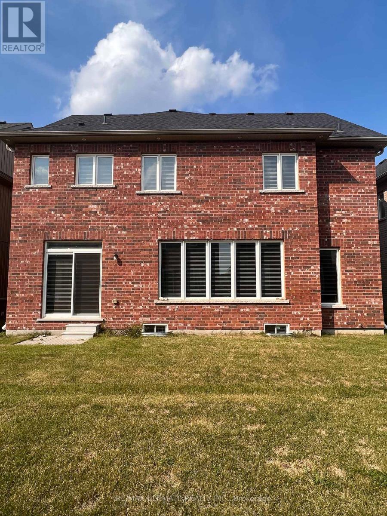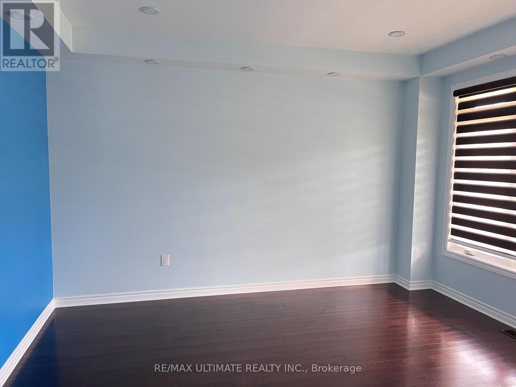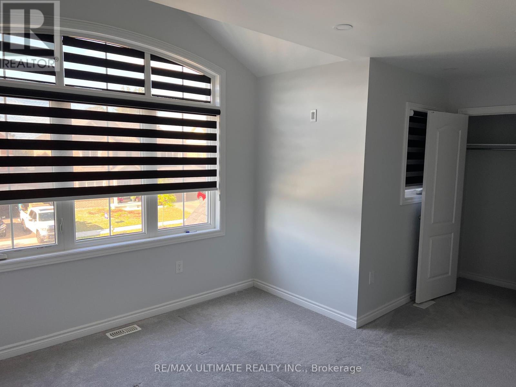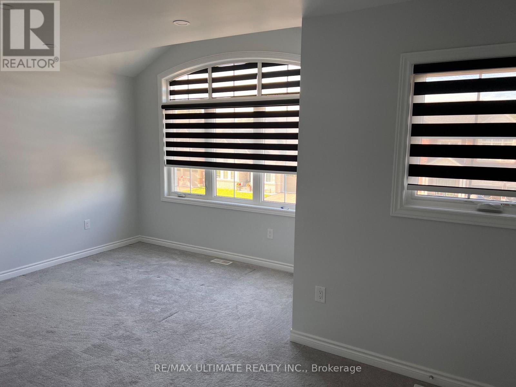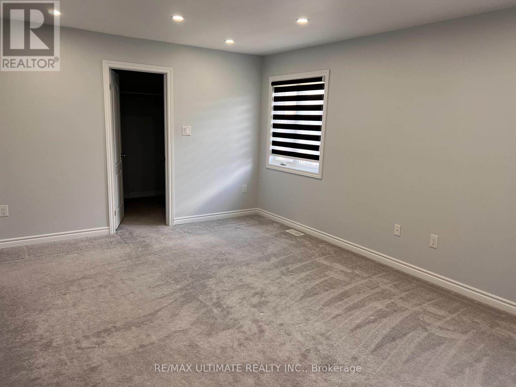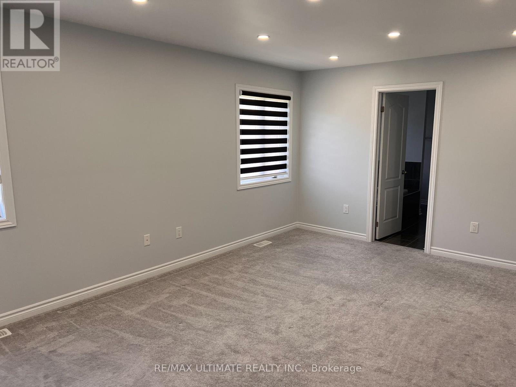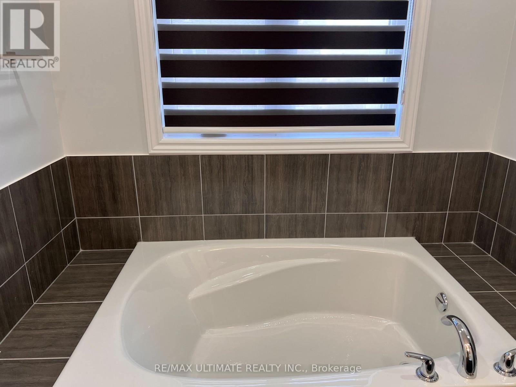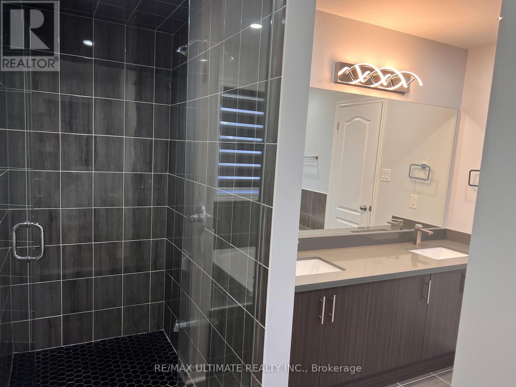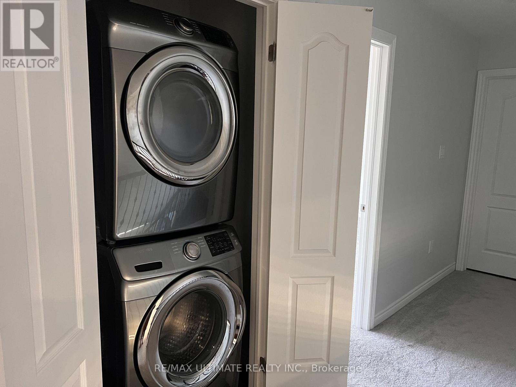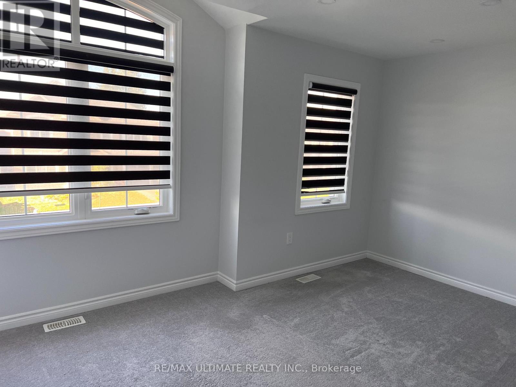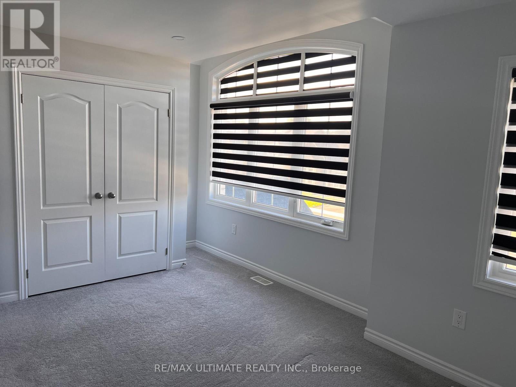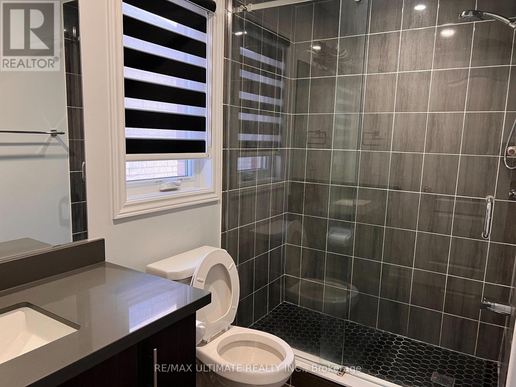40 Mclean Avenue Collingwood, Ontario L9Y 3Z6
$3,250 Monthly
Spacious and beautifully maintained 4-bedroom, 3-bathroom detached home with a 2-car garage and large backyard available for lease in the heart of Collingwood. Offering over 3,900 sq. ft. of total living space including a 2,560 sq. ft. main and upper level plus an unfinished 1,400 sq. ft. basement this home is perfect for families or professionals seeking room to grow. Ideally located just 200 meters from Admiral Collingwood Elementary School, 5 minutes to Sunset Point Park, and only 10 minutes to Blue Mountain. Enjoy bright, functional living spaces, a modern layout, and a private backyard ideal for relaxing or entertaining. Photos were taken when the home was vacant; blinds are now installed. A fantastic opportunity to lease a large, well-situated home seeking A1 tenants, so act fast! (id:60365)
Property Details
| MLS® Number | S12321934 |
| Property Type | Single Family |
| Community Name | Collingwood |
| AmenitiesNearBy | Hospital, Park, Place Of Worship, Public Transit, Ski Area |
| EquipmentType | Water Heater |
| Features | Sump Pump |
| ParkingSpaceTotal | 6 |
| RentalEquipmentType | Water Heater |
Building
| BathroomTotal | 3 |
| BedroomsAboveGround | 4 |
| BedroomsTotal | 4 |
| Age | 0 To 5 Years |
| Appliances | Garage Door Opener Remote(s), Range, Water Heater - Tankless, Water Softener |
| BasementDevelopment | Unfinished |
| BasementType | Full, N/a (unfinished) |
| ConstructionStyleAttachment | Detached |
| CoolingType | Central Air Conditioning, Air Exchanger |
| ExteriorFinish | Brick |
| FlooringType | Hardwood, Ceramic, Carpeted |
| FoundationType | Poured Concrete |
| HalfBathTotal | 1 |
| HeatingFuel | Natural Gas |
| HeatingType | Forced Air |
| StoriesTotal | 2 |
| SizeInterior | 2500 - 3000 Sqft |
| Type | House |
| UtilityWater | Municipal Water |
Parking
| Garage |
Land
| Acreage | No |
| LandAmenities | Hospital, Park, Place Of Worship, Public Transit, Ski Area |
| Sewer | Sanitary Sewer |
| SizeDepth | 90 Ft ,2 In |
| SizeFrontage | 46 Ft ,1 In |
| SizeIrregular | 46.1 X 90.2 Ft |
| SizeTotalText | 46.1 X 90.2 Ft |
| SurfaceWater | River/stream |
Rooms
| Level | Type | Length | Width | Dimensions |
|---|---|---|---|---|
| Second Level | Primary Bedroom | 8 m | 10 m | 8 m x 10 m |
| Second Level | Bedroom 2 | 7 m | 8 m | 7 m x 8 m |
| Second Level | Bedroom 3 | 5 m | 5 m | 5 m x 5 m |
| Second Level | Bedroom 4 | 7 m | 8 m | 7 m x 8 m |
| Main Level | Office | 3 m | 4 m | 3 m x 4 m |
| Ground Level | Living Room | 7 m | 5 m | 7 m x 5 m |
| Ground Level | Family Room | 8 m | 6 m | 8 m x 6 m |
| Ground Level | Kitchen | 5 m | 8 m | 5 m x 8 m |
| Ground Level | Eating Area | 5 m | 5 m | 5 m x 5 m |
https://www.realtor.ca/real-estate/28684392/40-mclean-avenue-collingwood-collingwood
Jaimin Patel
Salesperson
836 Dundas St West
Toronto, Ontario M6J 1V5

