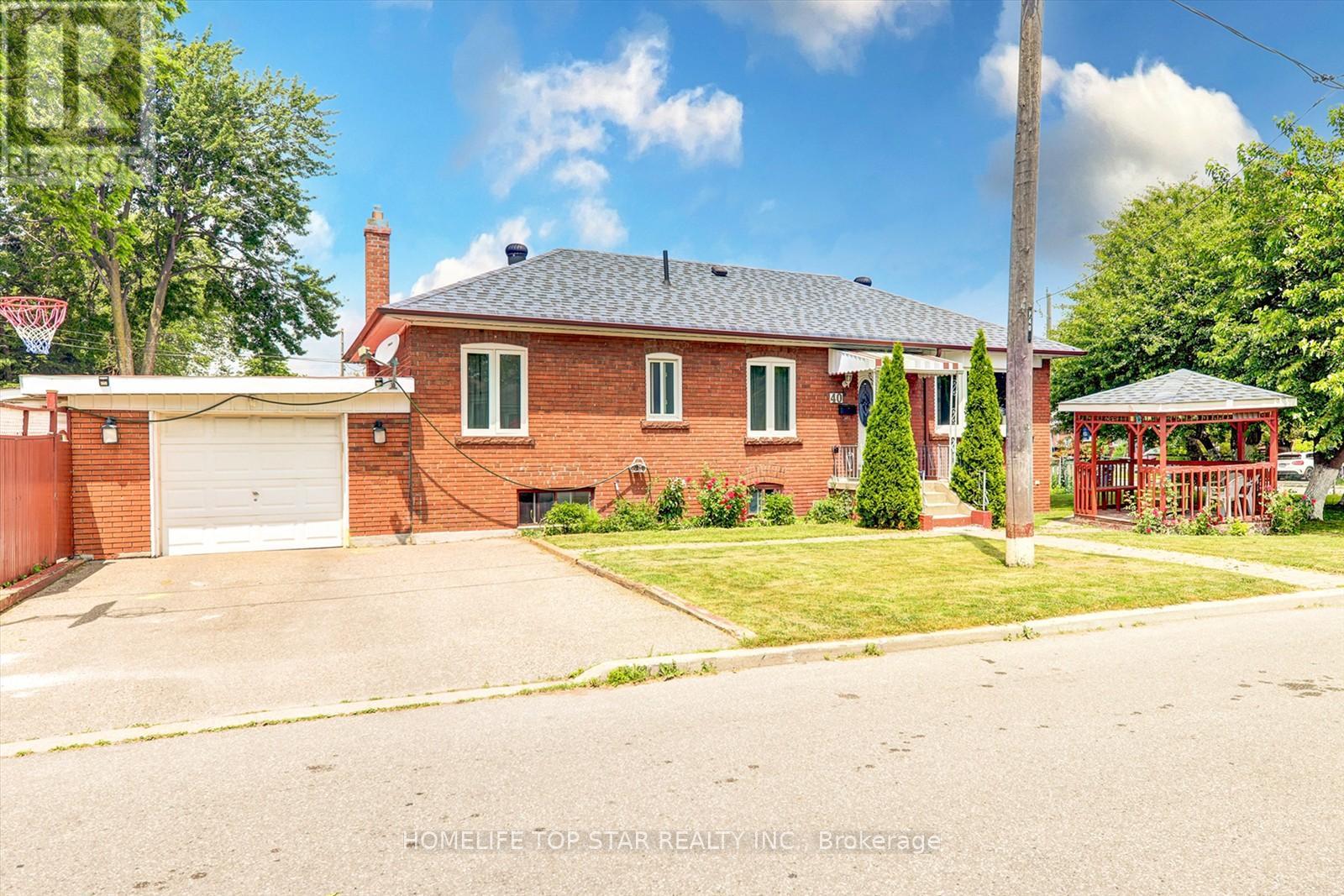40 Lombardy Crescent Toronto, Ontario M1K 4N8
$969,900
Welcome to In High Demand "Kennedy Park" Neighborhood at Scarborough. Quiet and Beautiful Community Close To High Demand High School - R.H. King Academy, Kennedy & Warden Subway station and Go Train Station. A Premium Corner Lot Charming Home with 3+3 Bedrooms Solid Brick Bungalow. Separate Entrance Basement with 3 Bedroom + 2 Full Bathroom, Huge potential income property. Main Floor Kitchen Granite counter Top, Eat-in-kitchen and newly renovated in 2025. Tank less Water Heater (2024). Windows changed in 2018. Extra Air Conditioner in Living Room. Hardwood Floors & Ceramics On Main Floor. Crown molding, Two Fenced Yards, Garden Shed & Gazebo and Double Wide Driveway. A Rare Chance To Own A Property That Is Both A Gorgeous Home and A Massive Income Generator. Don't Miss This Home! (id:60365)
Property Details
| MLS® Number | E12320651 |
| Property Type | Single Family |
| Community Name | Kennedy Park |
| AmenitiesNearBy | Public Transit |
| Features | Carpet Free |
| ParkingSpaceTotal | 3 |
| Structure | Porch |
Building
| BathroomTotal | 3 |
| BedroomsAboveGround | 3 |
| BedroomsBelowGround | 3 |
| BedroomsTotal | 6 |
| Appliances | Dishwasher, Dryer, Stove, Washer, Window Coverings, Refrigerator |
| ArchitecturalStyle | Bungalow |
| BasementFeatures | Apartment In Basement, Separate Entrance |
| BasementType | N/a |
| ConstructionStyleAttachment | Detached |
| CoolingType | Central Air Conditioning |
| ExteriorFinish | Brick |
| FlooringType | Hardwood, Ceramic, Laminate |
| FoundationType | Concrete |
| HeatingFuel | Natural Gas |
| HeatingType | Forced Air |
| StoriesTotal | 1 |
| SizeInterior | 700 - 1100 Sqft |
| Type | House |
Parking
| Attached Garage | |
| Garage |
Land
| Acreage | No |
| LandAmenities | Public Transit |
| Sewer | Sanitary Sewer |
| SizeDepth | 125 Ft |
| SizeFrontage | 37 Ft |
| SizeIrregular | 37 X 125 Ft |
| SizeTotalText | 37 X 125 Ft|under 1/2 Acre |
Rooms
| Level | Type | Length | Width | Dimensions |
|---|---|---|---|---|
| Basement | Laundry Room | Measurements not available | ||
| Basement | Kitchen | 3.3 m | 2.56 m | 3.3 m x 2.56 m |
| Basement | Bedroom | 4.9 m | 3.34 m | 4.9 m x 3.34 m |
| Basement | Bedroom | 4.54 m | 3.33 m | 4.54 m x 3.33 m |
| Basement | Bedroom | 3.55 m | 3.33 m | 3.55 m x 3.33 m |
| Main Level | Living Room | 6.3 m | 3.34 m | 6.3 m x 3.34 m |
| Main Level | Dining Room | 10.99 m | 3.34 m | 10.99 m x 3.34 m |
| Main Level | Kitchen | 4.17 m | 2.69 m | 4.17 m x 2.69 m |
| Main Level | Primary Bedroom | 3.6 m | 3.14 m | 3.6 m x 3.14 m |
| Main Level | Bedroom 2 | 3.1 m | 3.2 m | 3.1 m x 3.2 m |
| Main Level | Bedroom 3 | 2.52 m | 2.45 m | 2.52 m x 2.45 m |
Utilities
| Cable | Installed |
| Electricity | Installed |
| Sewer | Installed |
https://www.realtor.ca/real-estate/28681794/40-lombardy-crescent-toronto-kennedy-park-kennedy-park
Kabirul Islam
Salesperson
9889 Markham Rd , Suite 201
Markham, Ontario L6E 0B7











































