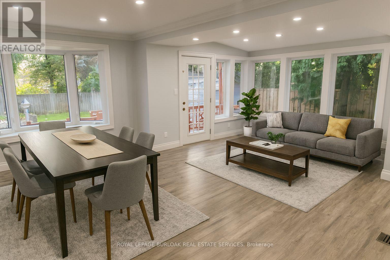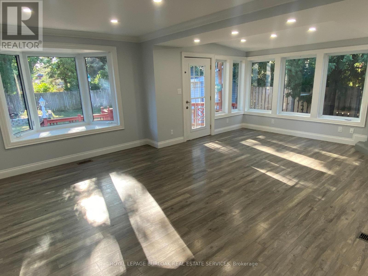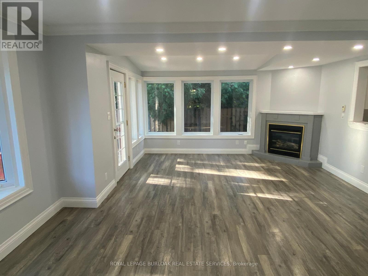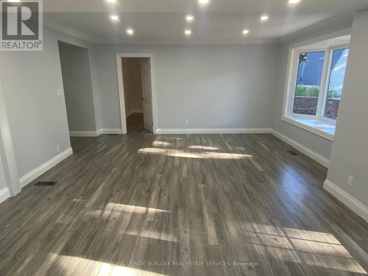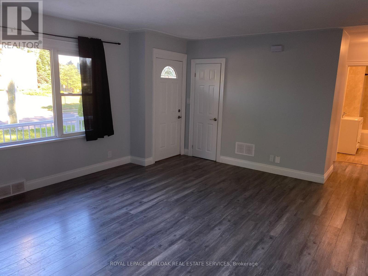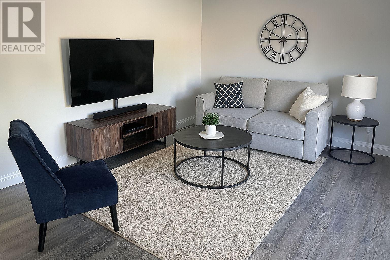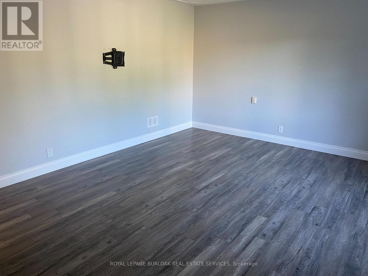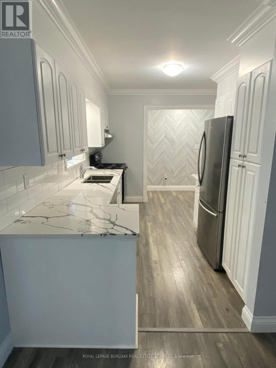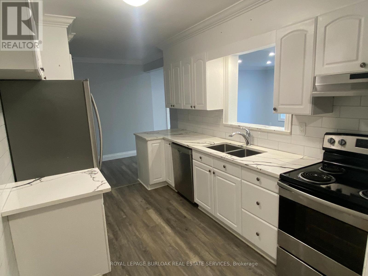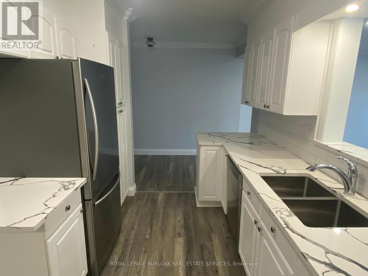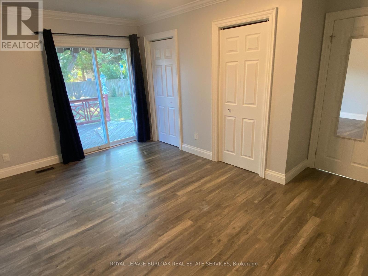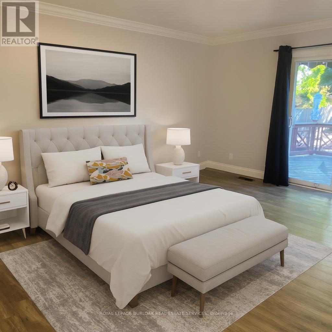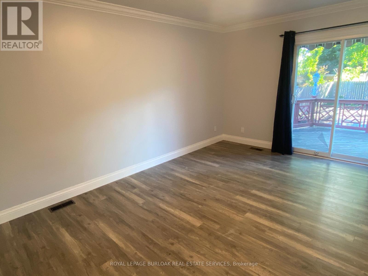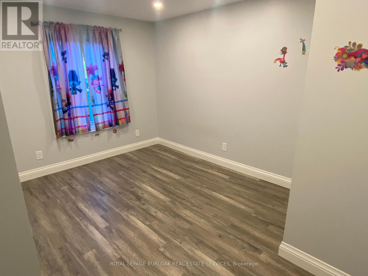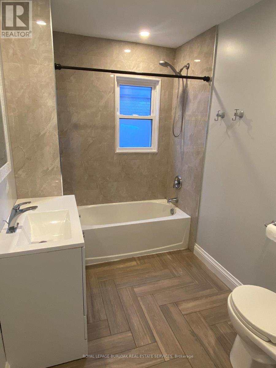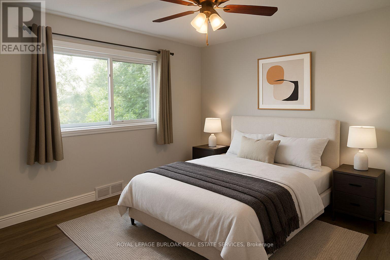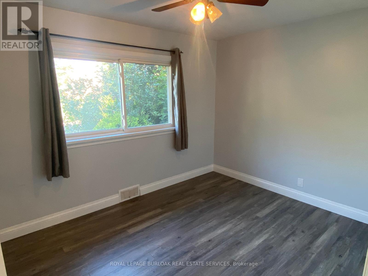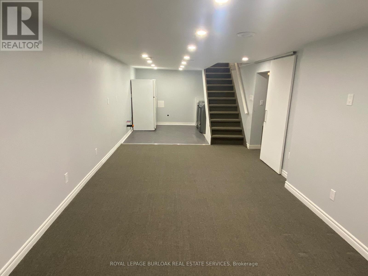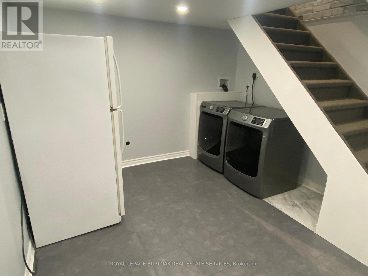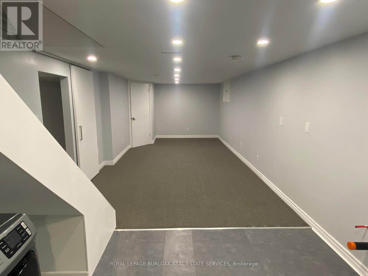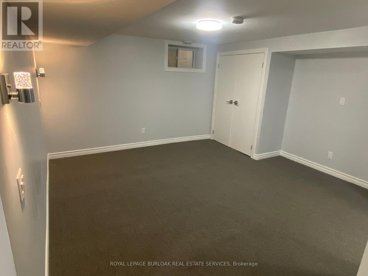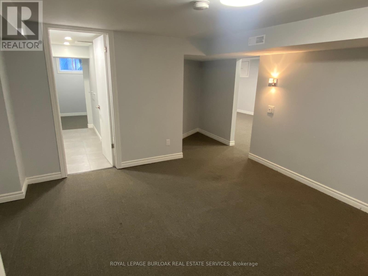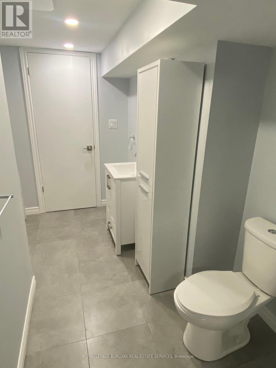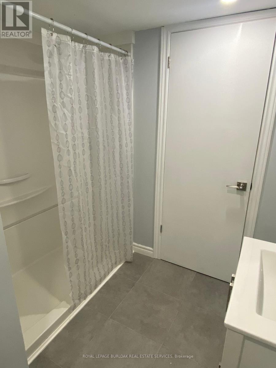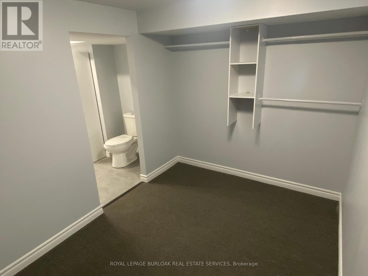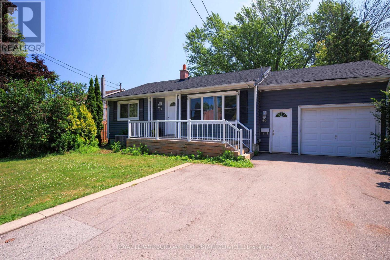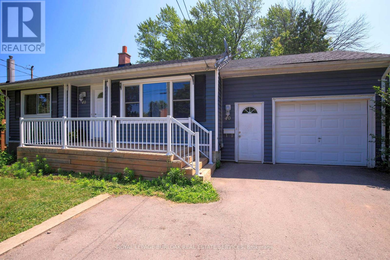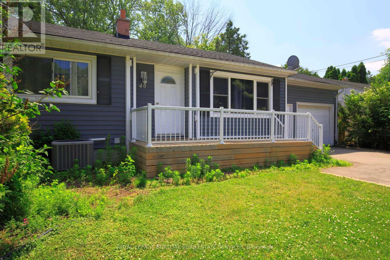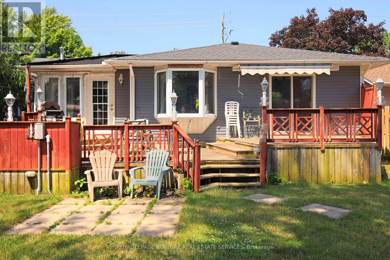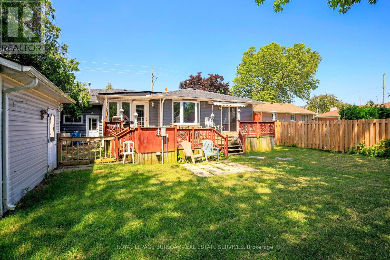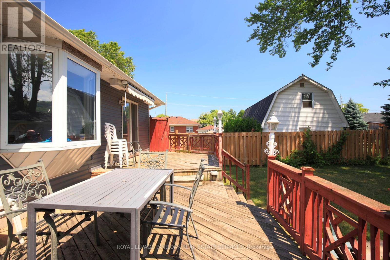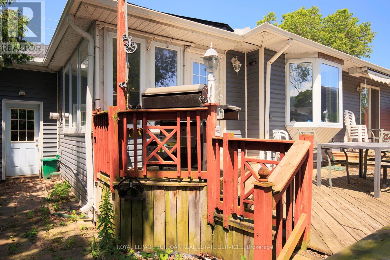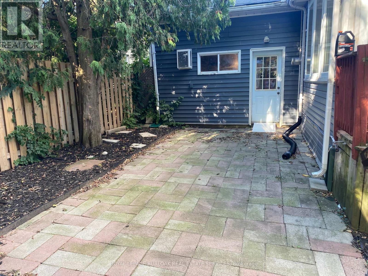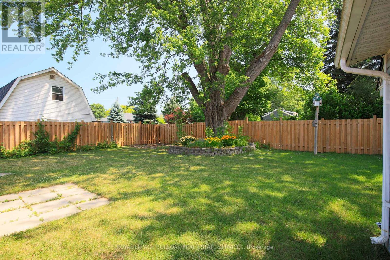4 Bedroom
2 Bathroom
1500 - 2000 sqft
Bungalow
Fireplace
Central Air Conditioning
Forced Air
$834,000
Welcome to this spacious bungalow in one of Grimsby's most desirable neighbourhoods. Blending comfort, functionality, and outdoor living, this home is designed to suit families, downsizers, or those looking for added flexibility. At the front of the home, a bright family room with a large picture window offers the perfect spot to relax and enjoy views of the tree-lined street. Toward the back, the open living and dining area features pot lights and expansive windows that fill the space with natural light, an ideal setting for everyday living or entertaining guests. The functional kitchen is conveniently connected to a mudroom with direct garage access, making daily routines seamless. The main floor offers three generous bedrooms, while the fully finished basement provides excellent in-law suite potential. Downstairs, you'll find a spacious recreation room, a fourth bedroom with walk-in closet, a 3-piece bath, laundry, and rough ins for a kitchen to be customized to your needs. Step outside to a private backyard retreat featuring mature trees and a large deck. Perfect for summer barbecues, gardening, or simply unwinding in your own outdoor oasis. (id:60365)
Property Details
|
MLS® Number
|
X12383788 |
|
Property Type
|
Single Family |
|
Community Name
|
541 - Grimsby West |
|
AmenitiesNearBy
|
Park, Place Of Worship, Public Transit, Schools |
|
CommunityFeatures
|
Community Centre |
|
Features
|
Sump Pump |
|
ParkingSpaceTotal
|
5 |
|
Structure
|
Deck, Shed |
Building
|
BathroomTotal
|
2 |
|
BedroomsAboveGround
|
3 |
|
BedroomsBelowGround
|
1 |
|
BedroomsTotal
|
4 |
|
Age
|
51 To 99 Years |
|
Amenities
|
Fireplace(s) |
|
Appliances
|
Water Heater, Dishwasher, Dryer, Stove, Washer, Refrigerator |
|
ArchitecturalStyle
|
Bungalow |
|
BasementDevelopment
|
Finished |
|
BasementType
|
Full (finished) |
|
ConstructionStyleAttachment
|
Detached |
|
CoolingType
|
Central Air Conditioning |
|
ExteriorFinish
|
Vinyl Siding |
|
FireplacePresent
|
Yes |
|
FireplaceTotal
|
1 |
|
FoundationType
|
Block |
|
HeatingFuel
|
Natural Gas |
|
HeatingType
|
Forced Air |
|
StoriesTotal
|
1 |
|
SizeInterior
|
1500 - 2000 Sqft |
|
Type
|
House |
|
UtilityWater
|
Municipal Water |
Parking
Land
|
Acreage
|
No |
|
FenceType
|
Fenced Yard |
|
LandAmenities
|
Park, Place Of Worship, Public Transit, Schools |
|
Sewer
|
Sanitary Sewer |
|
SizeDepth
|
131 Ft |
|
SizeFrontage
|
58 Ft ,1 In |
|
SizeIrregular
|
58.1 X 131 Ft |
|
SizeTotalText
|
58.1 X 131 Ft|under 1/2 Acre |
|
ZoningDescription
|
R2 |
Rooms
| Level |
Type |
Length |
Width |
Dimensions |
|
Basement |
Utility Room |
3.22 m |
4.61 m |
3.22 m x 4.61 m |
|
Basement |
Other |
3 m |
2.15 m |
3 m x 2.15 m |
|
Basement |
Bathroom |
|
|
Measurements not available |
|
Basement |
Recreational, Games Room |
3.25 m |
6.21 m |
3.25 m x 6.21 m |
|
Basement |
Laundry Room |
3.25 m |
3.07 m |
3.25 m x 3.07 m |
|
Main Level |
Bedroom 2 |
3.45 m |
4.17 m |
3.45 m x 4.17 m |
|
Main Level |
Bedroom 3 |
2.92 m |
3.7 m |
2.92 m x 3.7 m |
|
Main Level |
Dining Room |
4.72 m |
2.66 m |
4.72 m x 2.66 m |
|
Main Level |
Family Room |
4.73 m |
3.98 m |
4.73 m x 3.98 m |
|
Main Level |
Kitchen |
3.51 m |
3.47 m |
3.51 m x 3.47 m |
|
Main Level |
Living Room |
4.31 m |
5.53 m |
4.31 m x 5.53 m |
|
Main Level |
Primary Bedroom |
4.59 m |
3.84 m |
4.59 m x 3.84 m |
|
Main Level |
Bathroom |
|
|
Measurements not available |
https://www.realtor.ca/real-estate/28820129/40-kerman-avenue-grimsby-grimsby-west-541-grimsby-west

