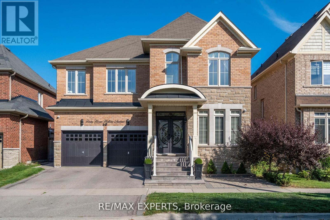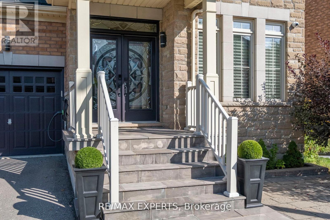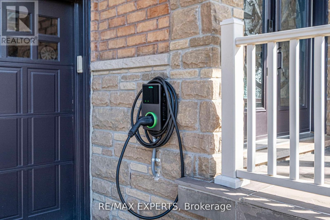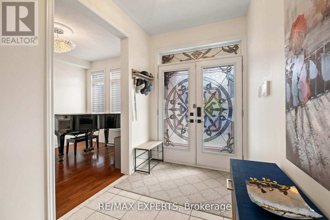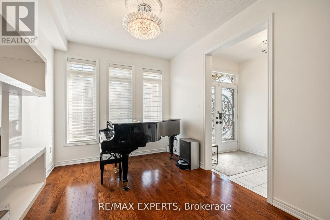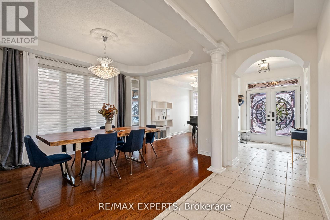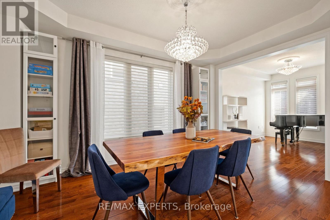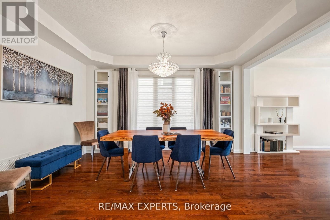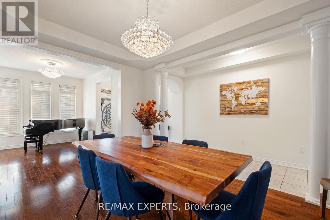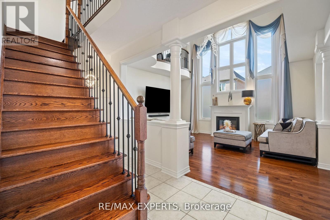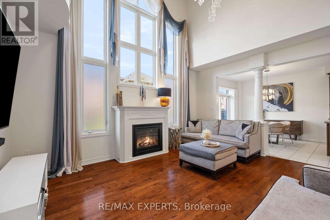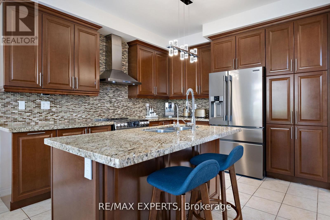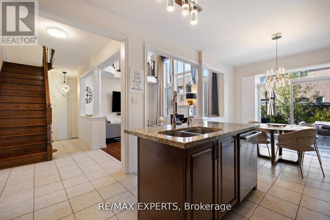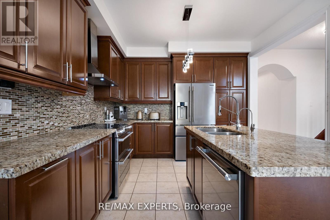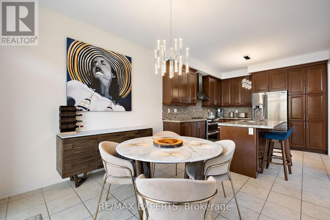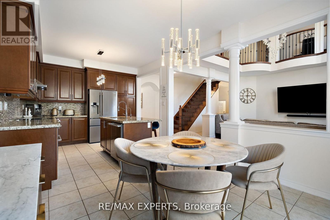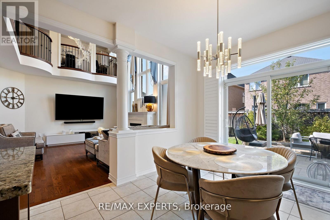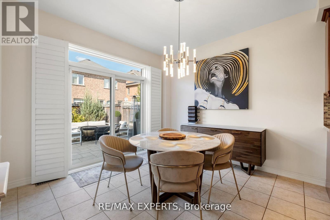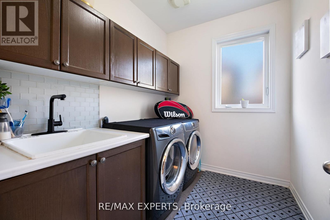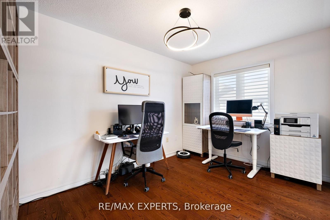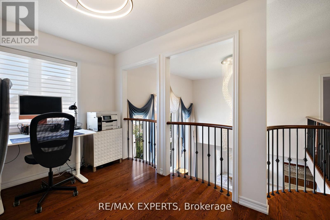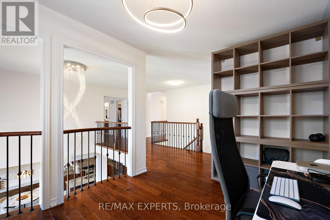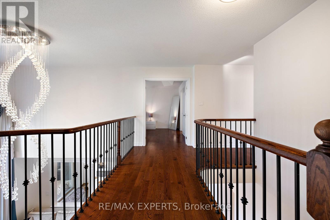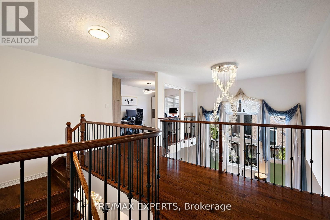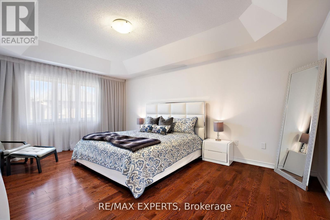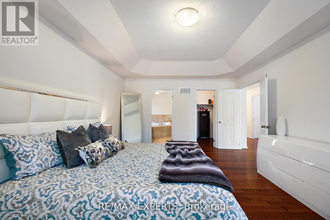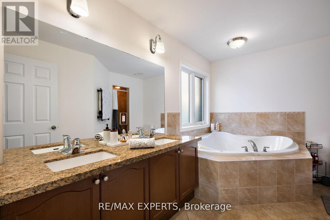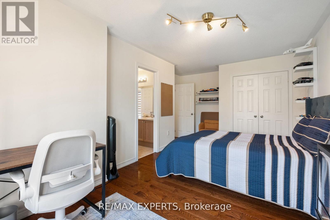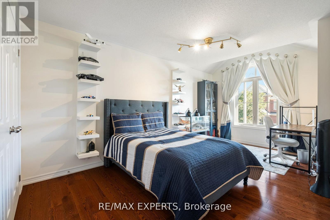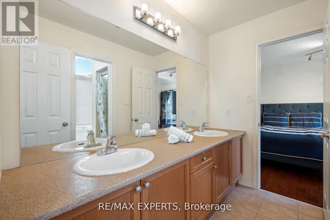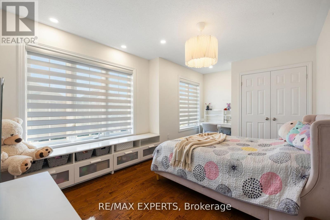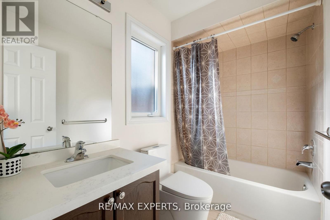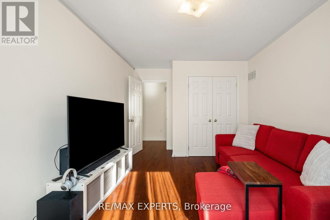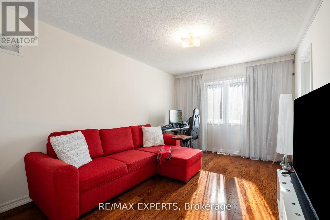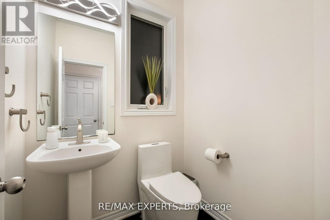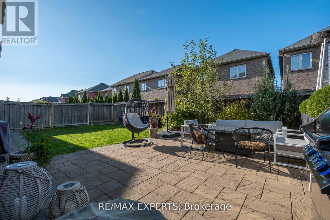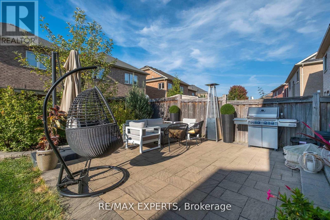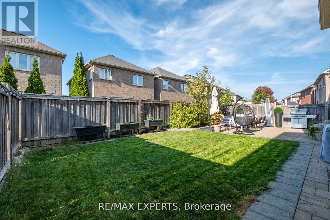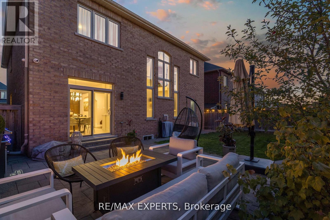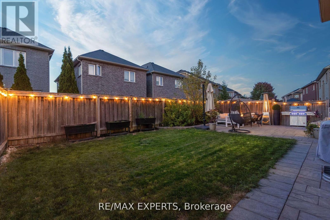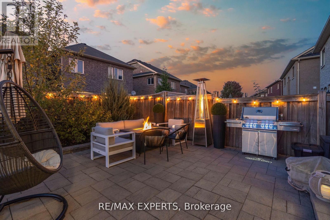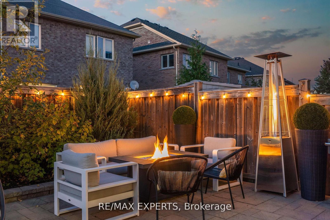40 Heron Hollow Avenue Richmond Hill, Ontario L4E 0G9
$1,649,990
Welcome To Your New Home Located At 40 Heron Hollow Avenue In The Heart Of Richmond Hill! This Beautiful Home Is Turnkey Ready For A Growing Family With Approximately 3,100 Square Feet Of Above-Grade Living Space + The Potential For Additional Living Space In The Basement. This Home Is Well-Maintained By The Current Owners. Filled With Upgrades Including Smooth Ceilings, Coffered Ceilings, Hardwood Floors, Kitchen Island, Oak Staircases With Iron Rail Pickets, Ceramic Kitchen Back-Splash, Granite Kitchen Counter-Tops, Well-Apportioned Bedrooms, A Stunning Open-To-Above Grand Living Room, Formal Dining Room, Custom Blinds/Drapery, Light Fixtures/Pot Lights, EV Charger, Interlocking And Much More! Perfectly, Situated In Oak Ridges, Close To Many Parks, Hiking Trails, Lake Wilcox, Schools, Community Centres, Public Transit And Much More! Don't Miss Your Chance To Call 40 Heron Hollow, Home! (id:60365)
Property Details
| MLS® Number | N12478194 |
| Property Type | Single Family |
| Community Name | Oak Ridges |
| EquipmentType | Water Heater |
| ParkingSpaceTotal | 4 |
| RentalEquipmentType | Water Heater |
Building
| BathroomTotal | 4 |
| BedroomsAboveGround | 4 |
| BedroomsTotal | 4 |
| Age | 6 To 15 Years |
| Appliances | Blinds, Dishwasher, Dryer, Hood Fan, Stove, Washer, Refrigerator |
| BasementType | Full |
| ConstructionStyleAttachment | Detached |
| CoolingType | Central Air Conditioning |
| ExteriorFinish | Brick |
| FireplacePresent | Yes |
| FlooringType | Hardwood, Ceramic |
| FoundationType | Concrete |
| HalfBathTotal | 1 |
| HeatingFuel | Natural Gas |
| HeatingType | Forced Air |
| StoriesTotal | 2 |
| SizeInterior | 3000 - 3500 Sqft |
| Type | House |
| UtilityWater | Municipal Water |
Parking
| Attached Garage | |
| Garage |
Land
| Acreage | No |
| Sewer | Sanitary Sewer |
| SizeDepth | 88 Ft ,7 In |
| SizeFrontage | 45 Ft |
| SizeIrregular | 45 X 88.6 Ft |
| SizeTotalText | 45 X 88.6 Ft |
Rooms
| Level | Type | Length | Width | Dimensions |
|---|---|---|---|---|
| Second Level | Bedroom 4 | 4.25 m | 3.18 m | 4.25 m x 3.18 m |
| Second Level | Library | 3.96 m | 2.78 m | 3.96 m x 2.78 m |
| Second Level | Primary Bedroom | 5.59 m | 3.98 m | 5.59 m x 3.98 m |
| Second Level | Bedroom 2 | 4.29 m | 3.37 m | 4.29 m x 3.37 m |
| Second Level | Bedroom 3 | 5.12 m | 3.06 m | 5.12 m x 3.06 m |
| Main Level | Living Room | 3.68 m | 2.68 m | 3.68 m x 2.68 m |
| Main Level | Dining Room | 4.59 m | 3.38 m | 4.59 m x 3.38 m |
| Main Level | Family Room | 5.18 m | 4.29 m | 5.18 m x 4.29 m |
| Main Level | Kitchen | 3.56 m | 3.37 m | 3.56 m x 3.37 m |
| Main Level | Eating Area | 3.32 m | 3.32 m | 3.32 m x 3.32 m |
Matthew Ablakan
Broker
277 Cityview Blvd Unit 16
Vaughan, Ontario L4H 5A4



