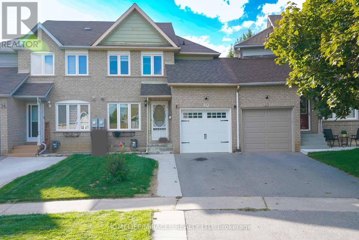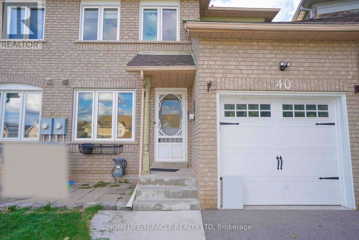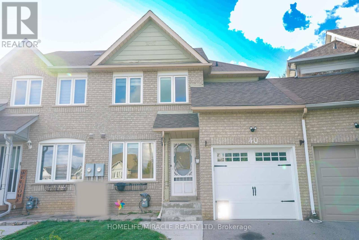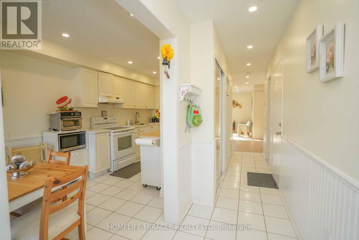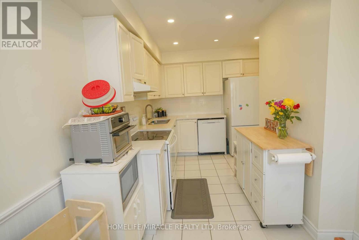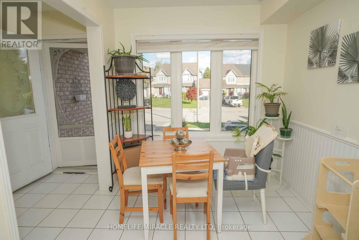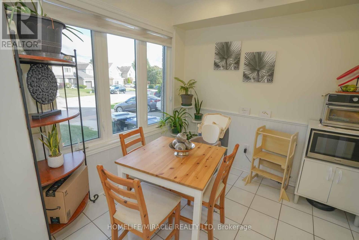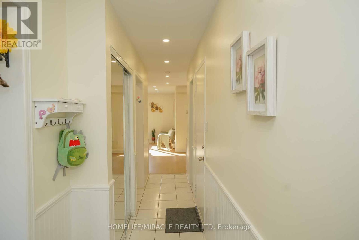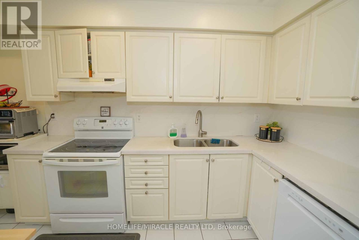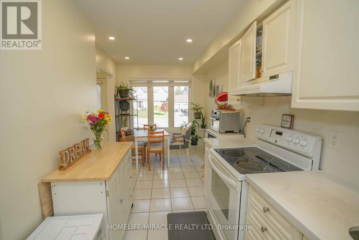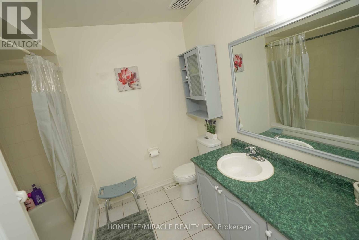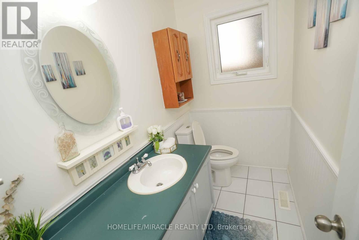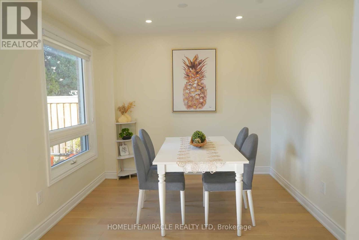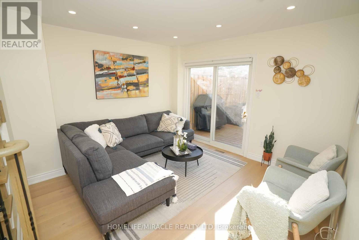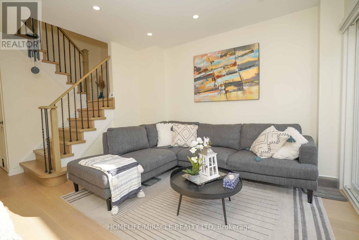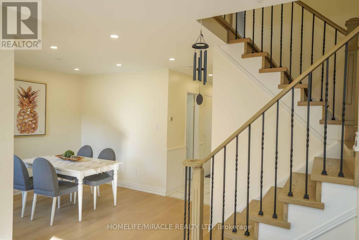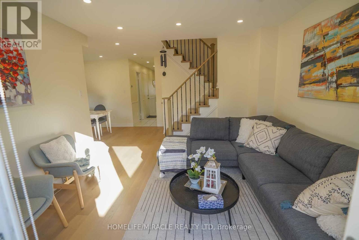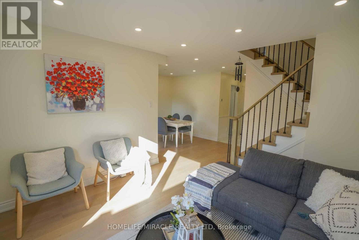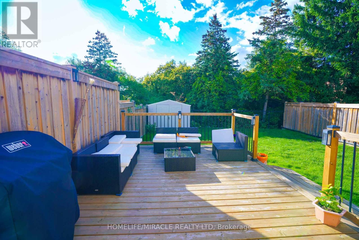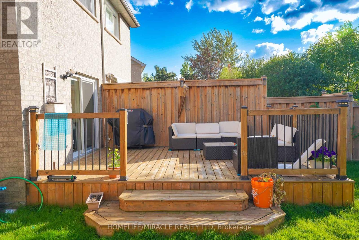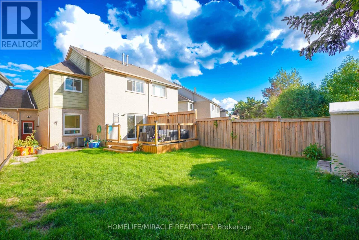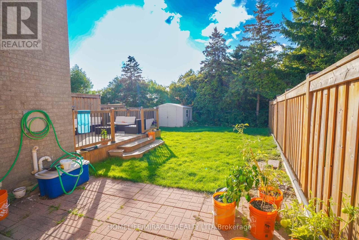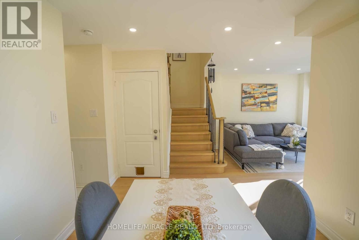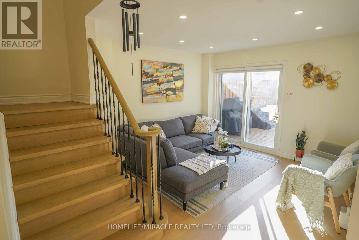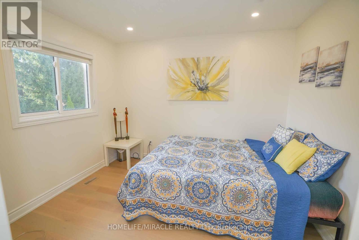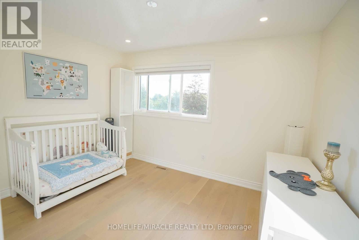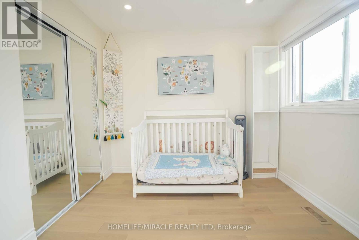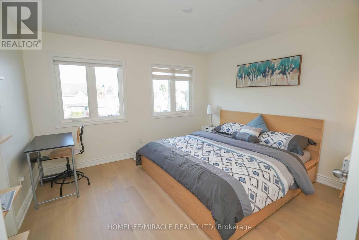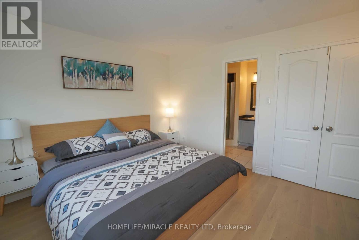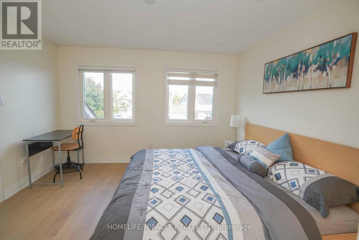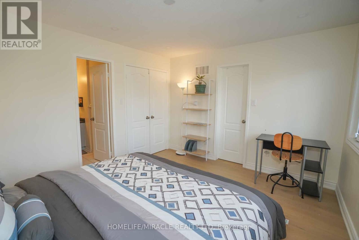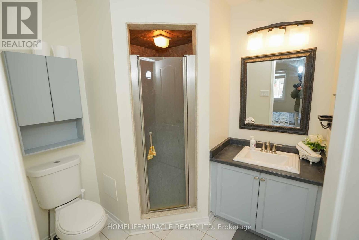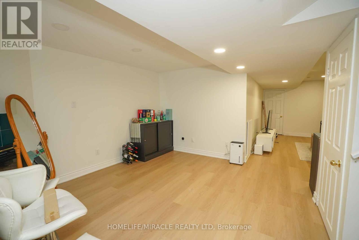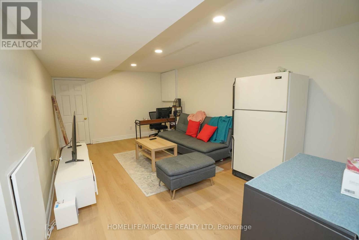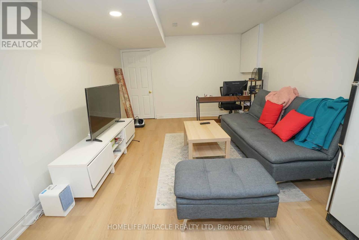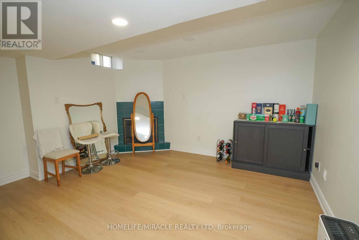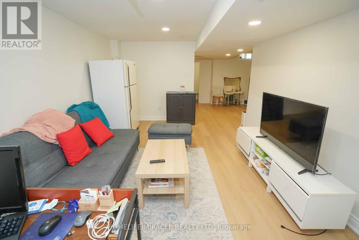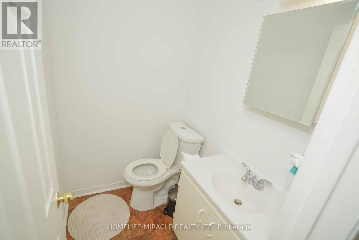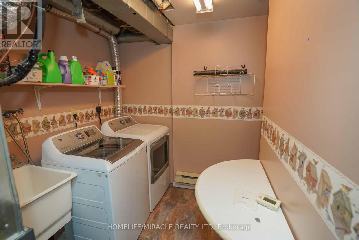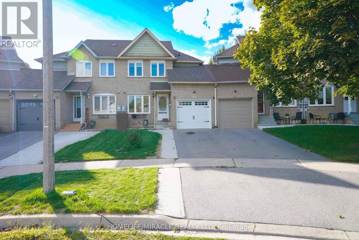40 Gardenia Way Caledon, Ontario L7C 1B2
$799,000
Welcome to 40 Gardenia Way, nestled in the highly sought-after Valleywood community! This charming 3-bedroom, 4-bathroom townhouse sits on a generous lot backing onto a serene treed park, offering privacy and a peaceful setting. he primary bedroom features a spacious walk-in closet with custom cabinets and a 3-piece ensuite. The fully finished basement provides additional living space with a large family room and a convenient 2-piece bathroom. Enjoy modern touches throughout including pot lights, no carpet, and direct garage access into the home. A perfect blend of comfort and functionality in a desirable location close to parks, schools, and amenities. Don't miss this wonderful opportunity in Valleywood! (id:60365)
Property Details
| MLS® Number | W12395612 |
| Property Type | Single Family |
| Community Name | Rural Caledon |
| EquipmentType | Water Heater |
| Features | Carpet Free |
| ParkingSpaceTotal | 2 |
| RentalEquipmentType | Water Heater |
Building
| BathroomTotal | 4 |
| BedroomsAboveGround | 3 |
| BedroomsTotal | 3 |
| Appliances | Dryer, Washer, Window Coverings |
| BasementDevelopment | Finished |
| BasementType | N/a (finished) |
| ConstructionStyleAttachment | Attached |
| CoolingType | Central Air Conditioning |
| ExteriorFinish | Brick |
| FireplacePresent | Yes |
| FlooringType | Ceramic |
| FoundationType | Concrete |
| HalfBathTotal | 2 |
| HeatingFuel | Natural Gas |
| HeatingType | Forced Air |
| StoriesTotal | 2 |
| SizeInterior | 1100 - 1500 Sqft |
| Type | Row / Townhouse |
| UtilityWater | Municipal Water |
Parking
| Attached Garage | |
| Garage |
Land
| Acreage | No |
| Sewer | Sanitary Sewer |
| SizeDepth | 116 Ft ,9 In |
| SizeFrontage | 19 Ft ,8 In |
| SizeIrregular | 19.7 X 116.8 Ft |
| SizeTotalText | 19.7 X 116.8 Ft |
Rooms
| Level | Type | Length | Width | Dimensions |
|---|---|---|---|---|
| Second Level | Primary Bedroom | 4.1 m | 3.8 m | 4.1 m x 3.8 m |
| Second Level | Bedroom 2 | 3.6 m | 3.1 m | 3.6 m x 3.1 m |
| Second Level | Bedroom 3 | 3.9 m | 3.1 m | 3.9 m x 3.1 m |
| Basement | Recreational, Games Room | 9.75 m | 5.8 m | 9.75 m x 5.8 m |
| Main Level | Living Room | 3.9 m | 3.9 m | 3.9 m x 3.9 m |
| Main Level | Dining Room | 4 m | 3 m | 4 m x 3 m |
| Main Level | Kitchen | 3.4 m | 3 m | 3.4 m x 3 m |
| Main Level | Eating Area | 2.65 m | 2.65 m | 2.65 m x 2.65 m |
https://www.realtor.ca/real-estate/28845317/40-gardenia-way-caledon-rural-caledon
Jignesh Patel
Broker
20-470 Chrysler Drive
Brampton, Ontario L6S 0C1

