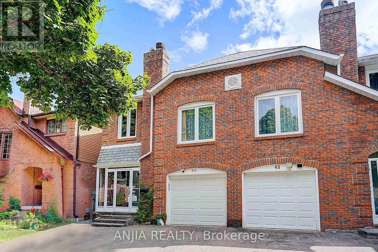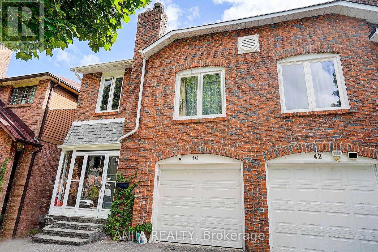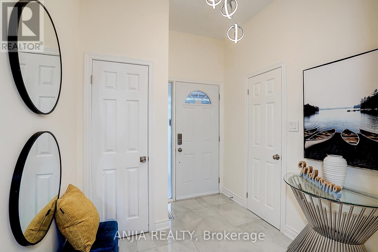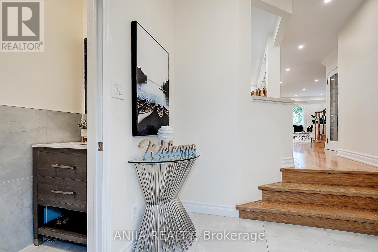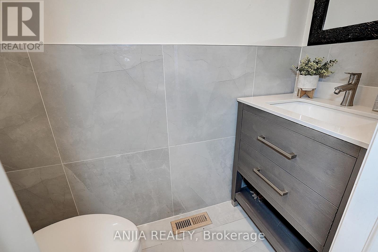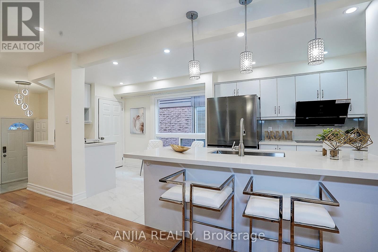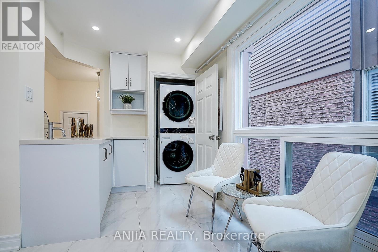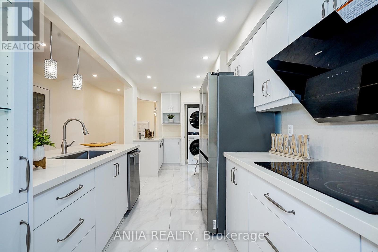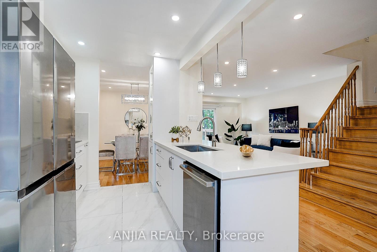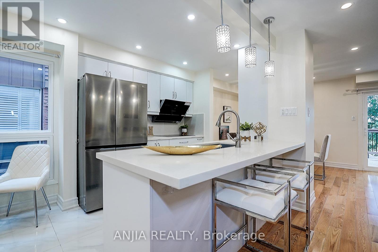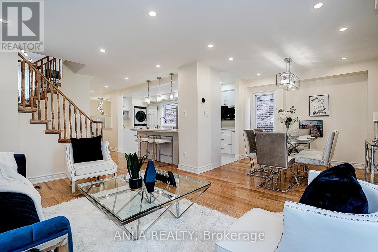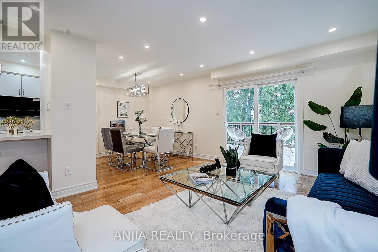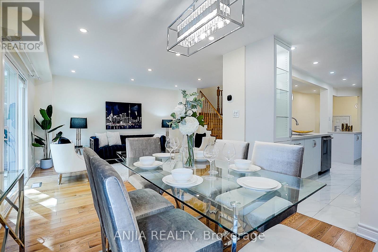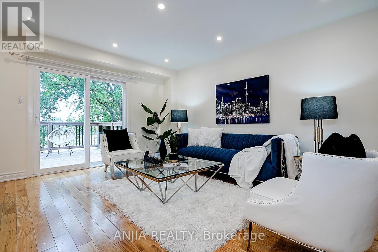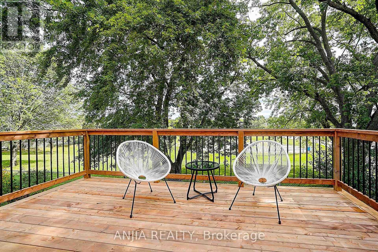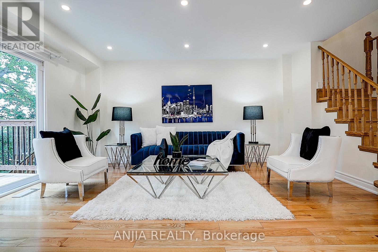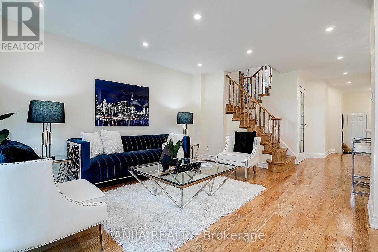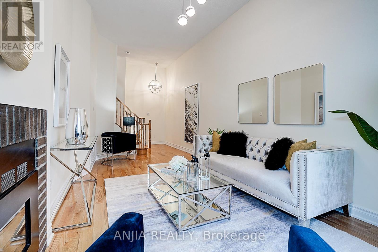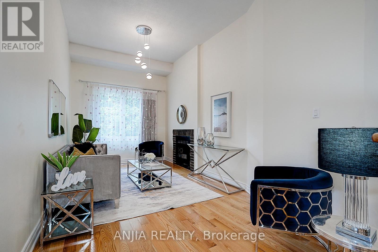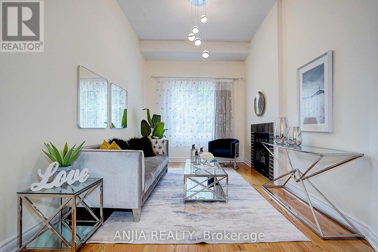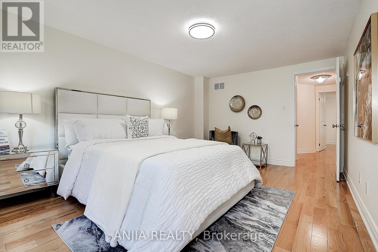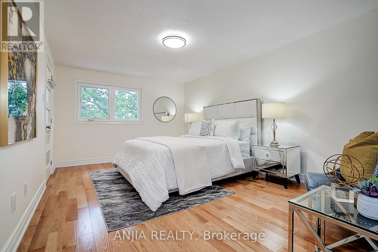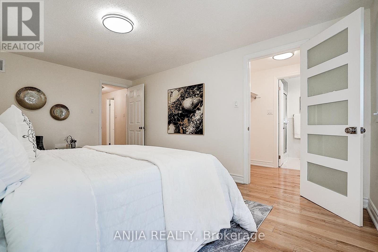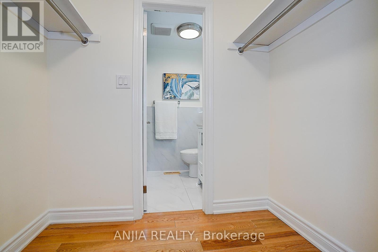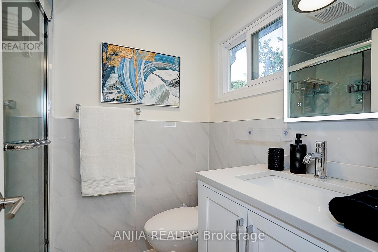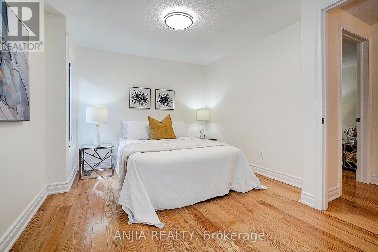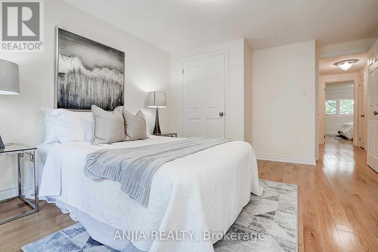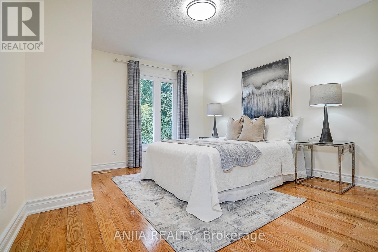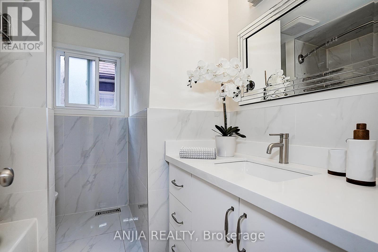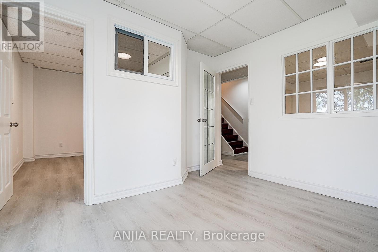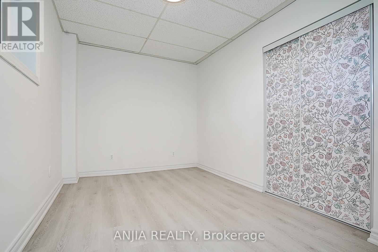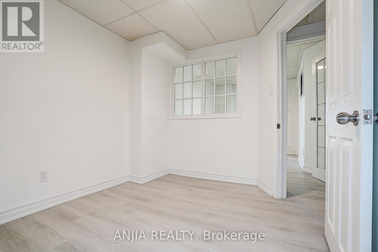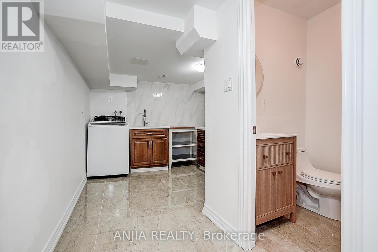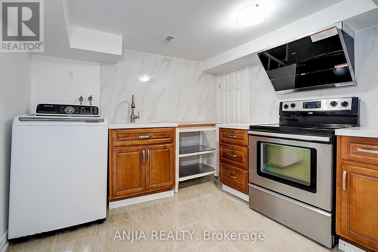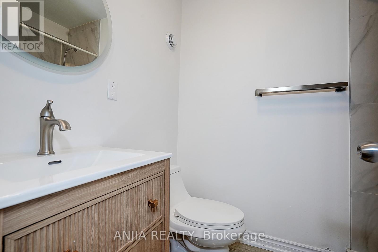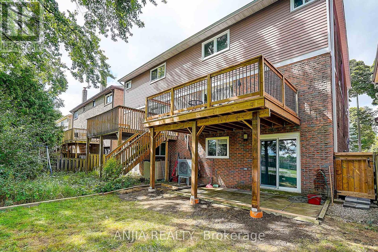40 Foxglove Court Markham, Ontario L3R 3Y3
$1,199,000
Ravine Lot! & Walk-Out Basement!! Potential 4th Bedrooms On Second Floor!!! Top-ranking Schools!!! Modern Designed, Newer Renovation!!! This Beautifully Updated Home is Located In One of Unionville's most Sought-After neighbourhoods, Renowned For Its Top-Ranking elementary and High Schools. Step Inside To An Open-Concept Main Level, Where A Chef Inspired, Upgraded Kitchen With Dual Sinks, Two Faucets, And A Spacious Central Island Flows Seamlessly Into The Dining And Living Areas. Accented By Elegant Pot Lights. Walk Out To A Brand New Deck Overlooking The Park, Where You Will Enjoy Unobstructed, Serene Green Views Year-Round! The Impressive 12-Foot-High Family Room Offers Versatility And Can Easily Serve As A Grand Gathering Space Or A Private Bedroom. The Primary Retreat Features A Spa-Like Ensuite, Complemented By Three Additional Sun-Filled Bedrooms. Finished Walk-Out Basement Extends The Living Space With Its Own Kitchen, Washroom, And Two Bedrooms: Ideal For Multi-Generational Living, Guests, Or Rental Opportunities. A Rare Combination Of Modern Comfort, Timeless Elegance, And Breathtaking Views! This Home Truly Embodies Unionville Living At Its Finest! (id:60365)
Property Details
| MLS® Number | N12486975 |
| Property Type | Single Family |
| Community Name | Unionville |
| EquipmentType | Water Heater |
| Features | Carpet Free |
| ParkingSpaceTotal | 3 |
| RentalEquipmentType | Water Heater |
Building
| BathroomTotal | 4 |
| BedroomsAboveGround | 3 |
| BedroomsBelowGround | 2 |
| BedroomsTotal | 5 |
| Appliances | Garage Door Opener Remote(s), Dishwasher, Dryer, Water Heater, Two Stoves, Two Washers, Window Coverings, Two Refrigerators |
| BasementDevelopment | Finished |
| BasementFeatures | Apartment In Basement, Walk Out, Separate Entrance |
| BasementType | N/a, N/a (finished), N/a |
| ConstructionStyleAttachment | Semi-detached |
| CoolingType | Central Air Conditioning |
| ExteriorFinish | Brick |
| FireplacePresent | Yes |
| FlooringType | Hardwood, Laminate |
| FoundationType | Brick |
| HalfBathTotal | 1 |
| HeatingFuel | Natural Gas |
| HeatingType | Forced Air |
| StoriesTotal | 2 |
| SizeInterior | 1500 - 2000 Sqft |
| Type | House |
| UtilityWater | Municipal Water |
Parking
| Attached Garage | |
| Garage |
Land
| Acreage | No |
| Sewer | Sanitary Sewer |
| SizeDepth | 88 Ft ,7 In |
| SizeFrontage | 25 Ft ,6 In |
| SizeIrregular | 25.5 X 88.6 Ft |
| SizeTotalText | 25.5 X 88.6 Ft |
Rooms
| Level | Type | Length | Width | Dimensions |
|---|---|---|---|---|
| Second Level | Primary Bedroom | 16.08 m | 11.15 m | 16.08 m x 11.15 m |
| Second Level | Bedroom 2 | 14.11 m | 11.15 m | 14.11 m x 11.15 m |
| Second Level | Bedroom 3 | 12.14 m | 9.84 m | 12.14 m x 9.84 m |
| Basement | Bedroom | 20.34 m | 11.15 m | 20.34 m x 11.15 m |
| Basement | Bedroom | 14.11 m | 10.27 m | 14.11 m x 10.27 m |
| Main Level | Living Room | 15.75 m | 12.47 m | 15.75 m x 12.47 m |
| Main Level | Dining Room | 10.17 m | 9.19 m | 10.17 m x 9.19 m |
| Main Level | Kitchen | 18.7 m | 7.55 m | 18.7 m x 7.55 m |
| In Between | Kitchen | 26.57 m | 10.17 m | 26.57 m x 10.17 m |
https://www.realtor.ca/real-estate/29042786/40-foxglove-court-markham-unionville-unionville
Janet Teng
Salesperson
3601 Hwy 7 #308
Markham, Ontario L3R 0M3

