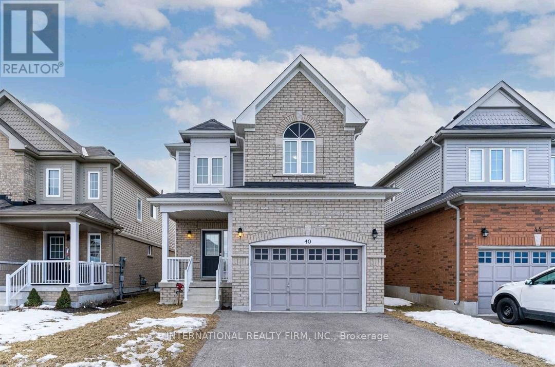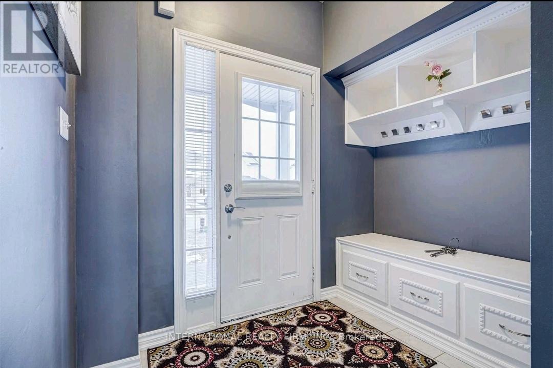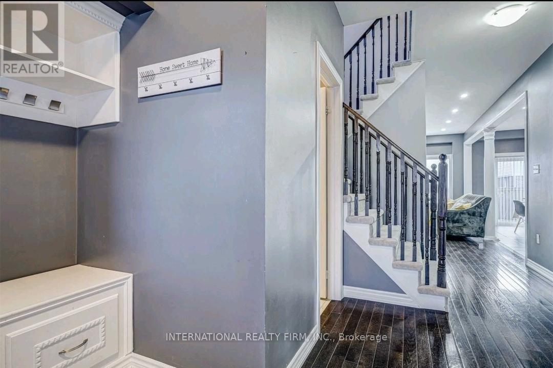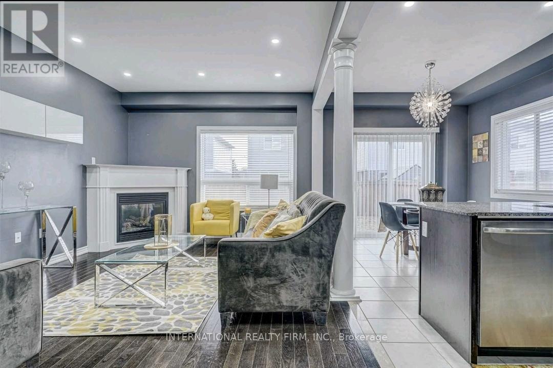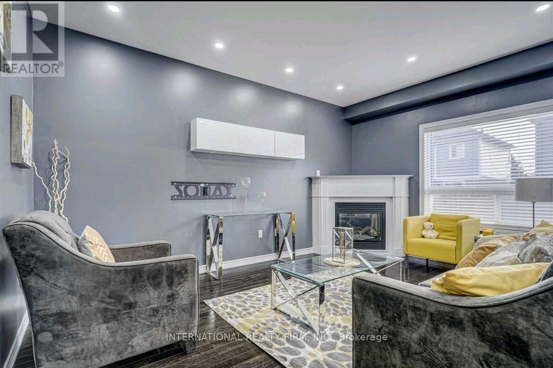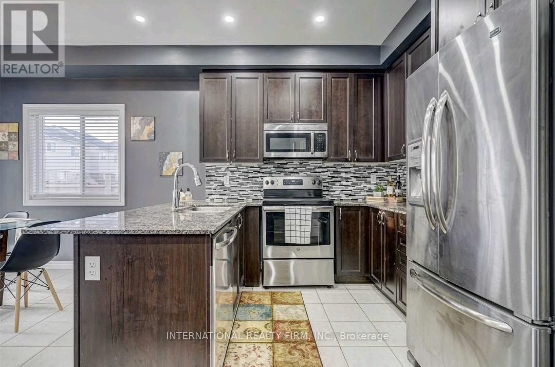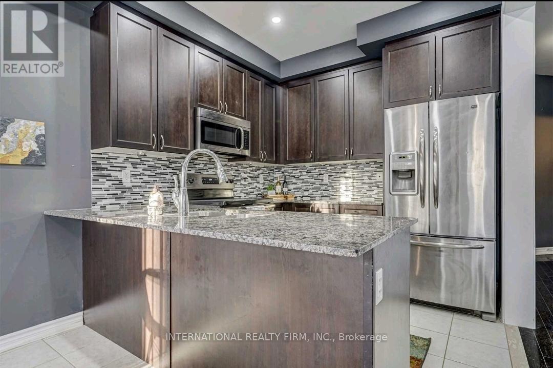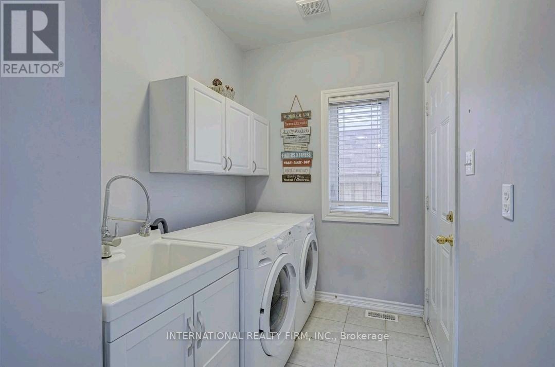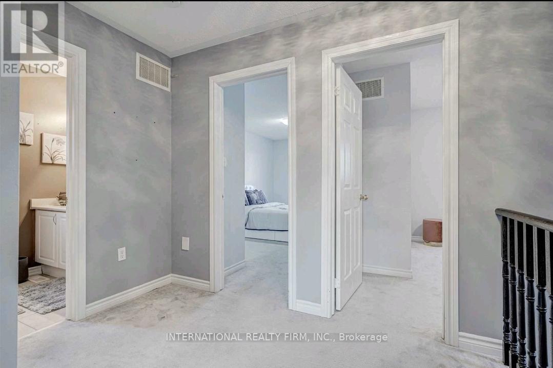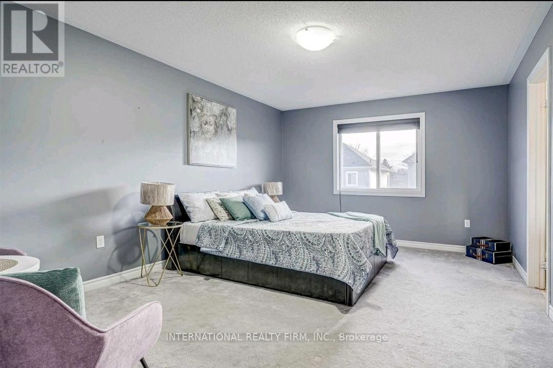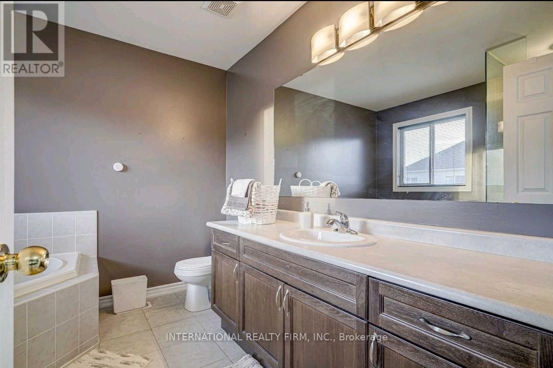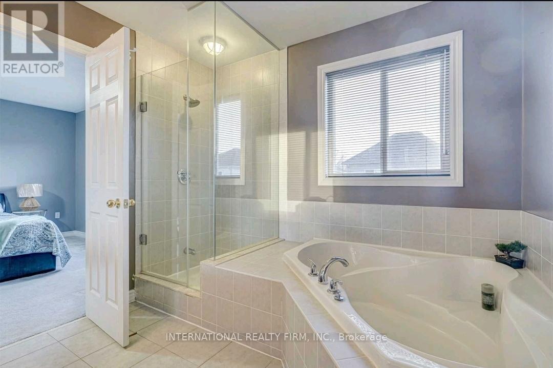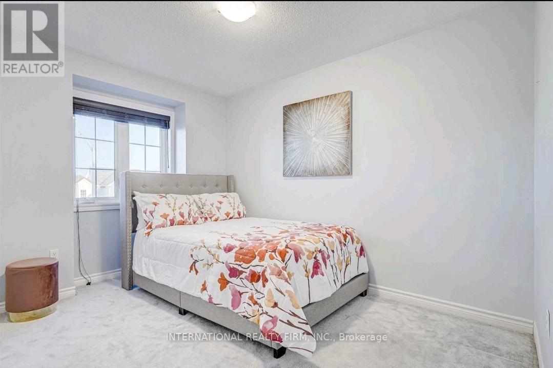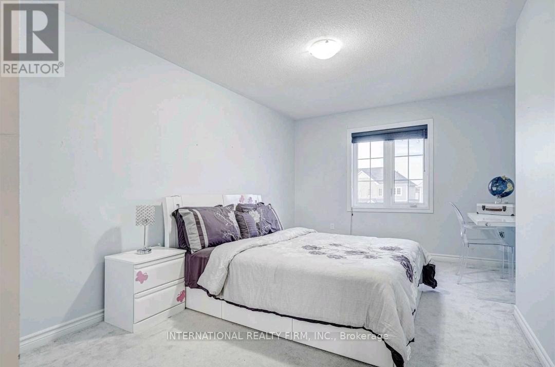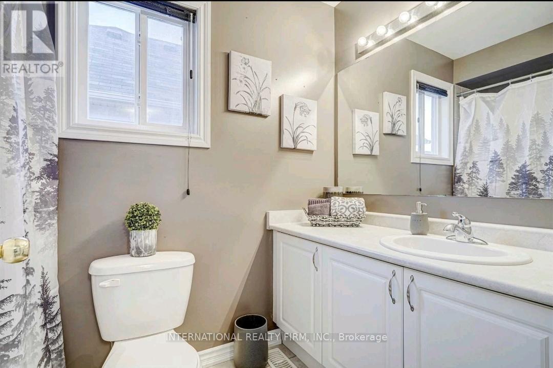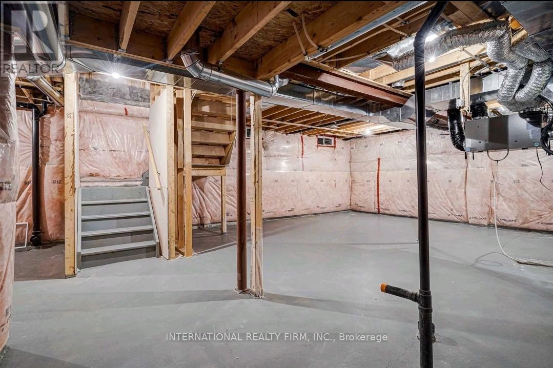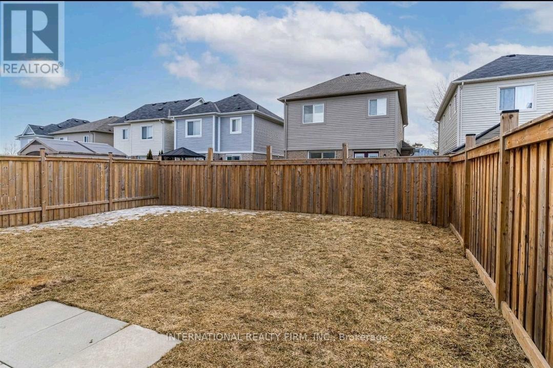40 Forrester Drive Clarington, Ontario L1C 0K1
3 Bedroom
6 Bathroom
1500 - 2000 sqft
Fireplace
Central Air Conditioning
Forced Air
$3,100 Monthly
1.5 Car Garage With Garage Access To Mud Room Including Washer & Dryer, Driveway Is Long Enough To Fit 4 Cars. No Sidewalk To Shovel. Hardwood Throughout Main Floor, 9Ft Ceilings W/Potlights, Gas Fireplace In Living Room. Eat In Kitchen With Granite Counter Top And Stainless Steel Appliances. Patio Door To The Backyard. Spacious Primary Bedroom W/Large Walk-In Closet And 4Pc Ensuite W/Jacuzzi Tub. 2nd Bedroom Big Enough 2 Single Beds. (id:60365)
Property Details
| MLS® Number | E12470652 |
| Property Type | Single Family |
| Community Name | Bowmanville |
| EquipmentType | Water Heater |
| ParkingSpaceTotal | 3 |
| RentalEquipmentType | Water Heater |
Building
| BathroomTotal | 6 |
| BedroomsAboveGround | 3 |
| BedroomsTotal | 3 |
| Appliances | Garage Door Opener Remote(s), Dishwasher, Dryer, Microwave, Stove, Washer, Window Coverings, Refrigerator |
| BasementType | Full |
| ConstructionStyleAttachment | Detached |
| CoolingType | Central Air Conditioning |
| ExteriorFinish | Brick, Vinyl Siding |
| FireplacePresent | Yes |
| FoundationType | Concrete |
| HalfBathTotal | 1 |
| HeatingFuel | Natural Gas |
| HeatingType | Forced Air |
| StoriesTotal | 2 |
| SizeInterior | 1500 - 2000 Sqft |
| Type | House |
| UtilityWater | Municipal Water |
Parking
| Attached Garage | |
| Garage |
Land
| Acreage | No |
| Sewer | Sanitary Sewer |
| SizeFrontage | 33 Ft ,2 In |
| SizeIrregular | 33.2 Ft |
| SizeTotalText | 33.2 Ft |
Rooms
| Level | Type | Length | Width | Dimensions |
|---|---|---|---|---|
| Second Level | Primary Bedroom | 5.02 m | 3.75 m | 5.02 m x 3.75 m |
| Second Level | Bedroom 2 | 2.03 m | 4.65 m | 2.03 m x 4.65 m |
| Second Level | Bedroom 3 | 2.73 m | 3.42 m | 2.73 m x 3.42 m |
| Main Level | Kitchen | 2.89 m | 2.81 m | 2.89 m x 2.81 m |
| Main Level | Dining Room | 3 m | 2.81 m | 3 m x 2.81 m |
| Main Level | Living Room | 3.61 m | 5 m | 3.61 m x 5 m |
| Main Level | Mud Room | 2.8 m | 1.62 m | 2.8 m x 1.62 m |
https://www.realtor.ca/real-estate/29007599/40-forrester-drive-clarington-bowmanville-bowmanville
Raquel L Padilla
Salesperson
International Realty Firm, Inc.
55 Village Centre Ct. Unit 200
Mississauga, Ontario L4Z 1S2
55 Village Centre Ct. Unit 200
Mississauga, Ontario L4Z 1S2

