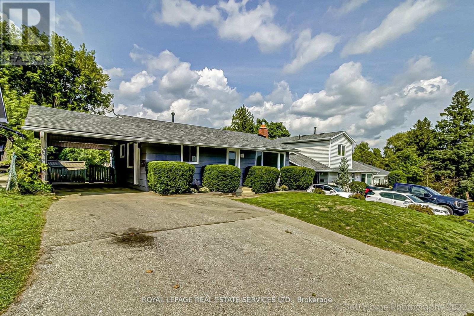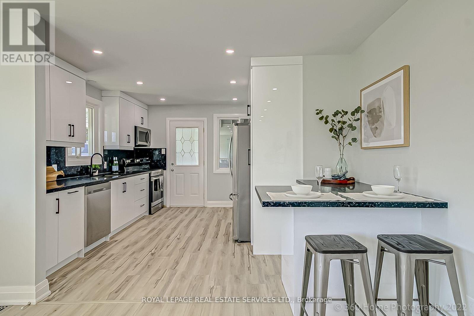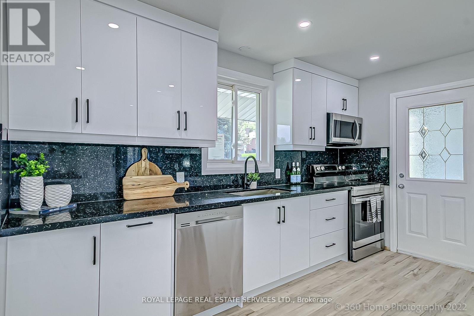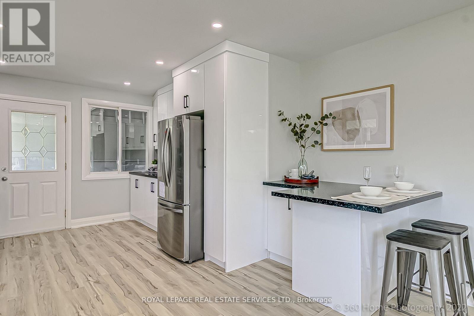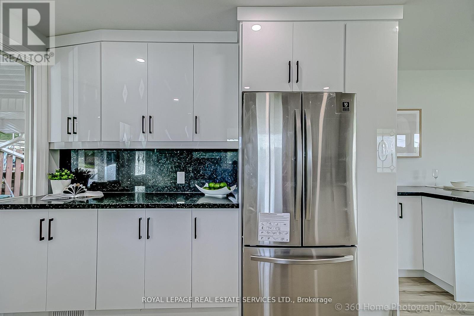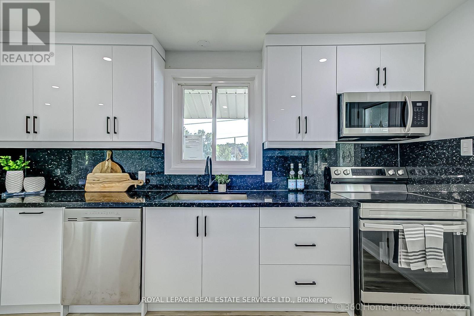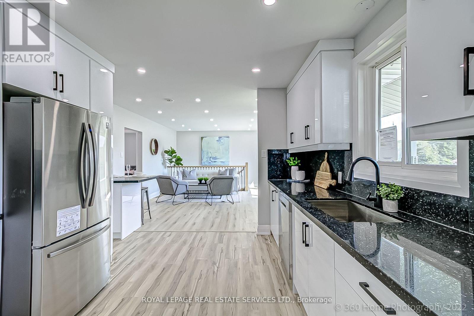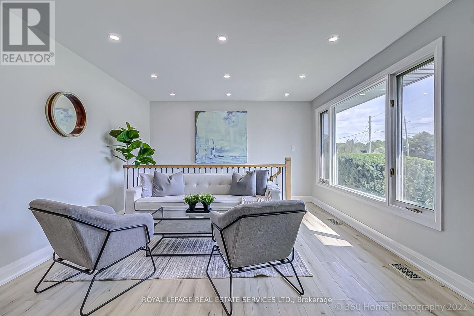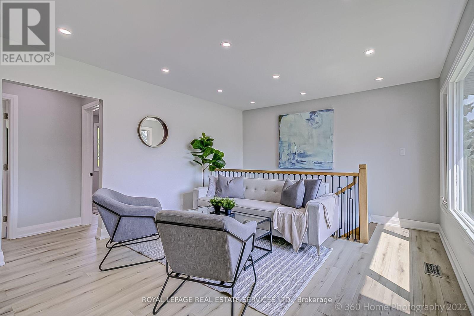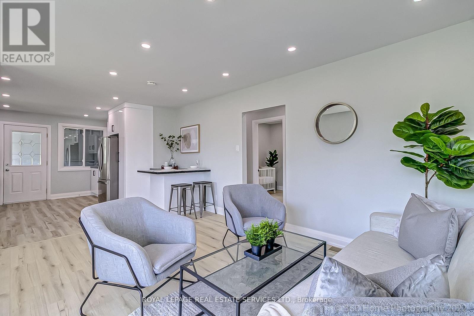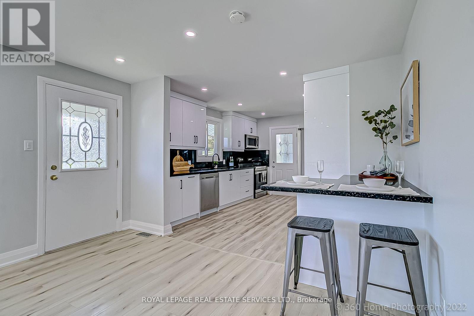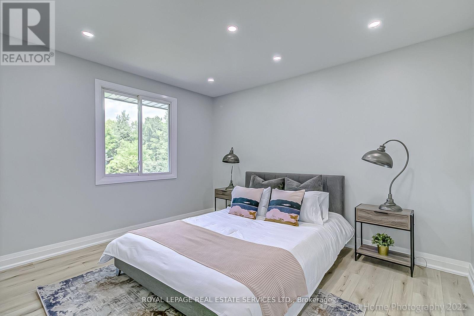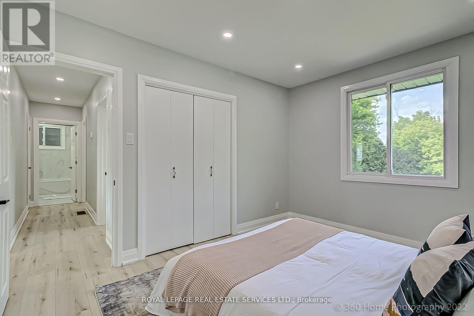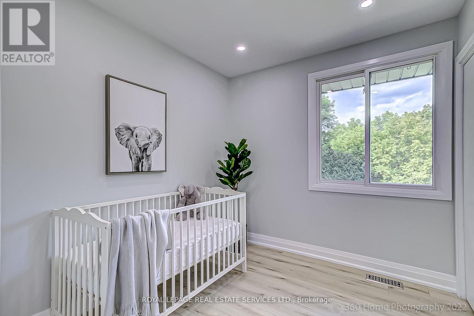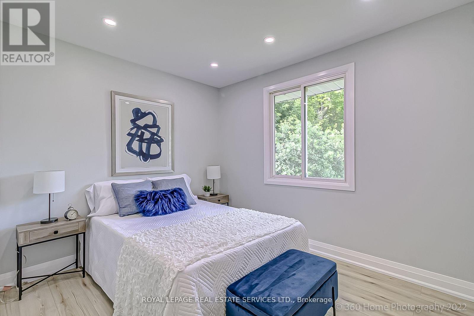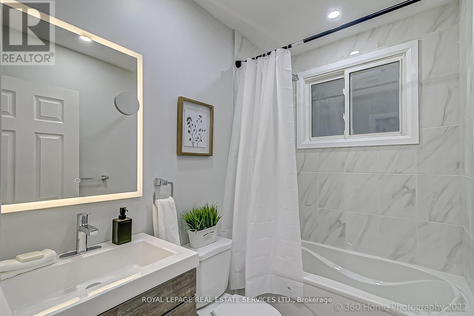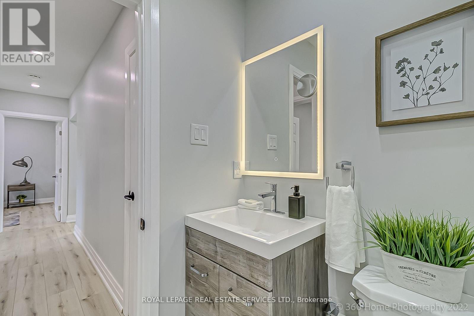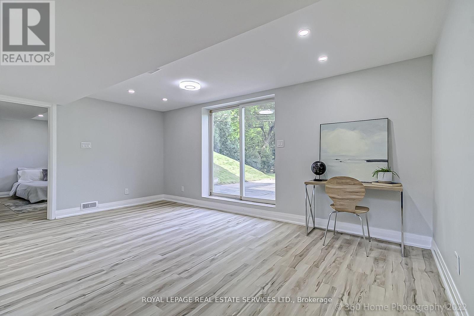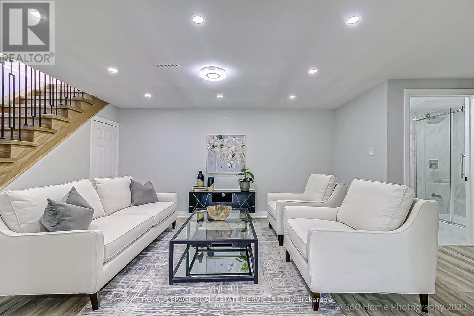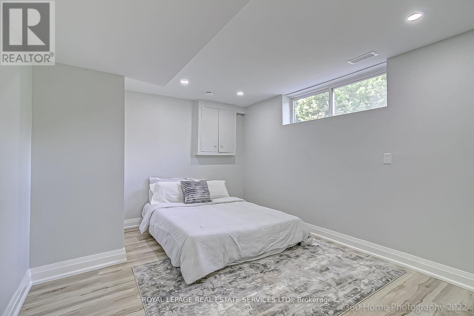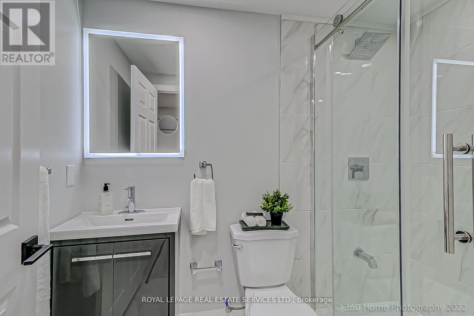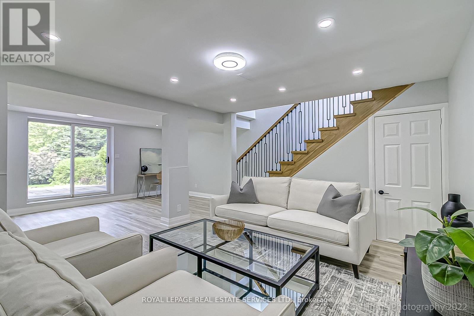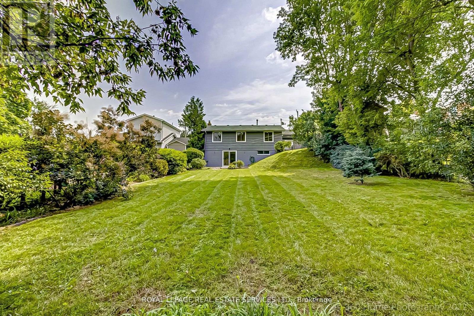40 Ewing Street Halton Hills, Ontario L7G 2P9
$3,500 Monthly
Welcome to a beautifully updated bungalow that blends warmth, comfort, and modern style. Thoughtfully renovated from top to bottom, this home offers a bright main level with four inviting bedrooms and a sleek, modern kitchen equipped with updated appliances. The walk-out basement extends your living space with a generous family room, an additional bedroom, and a full 3-piece bath - an ideal setup for growing families, in-laws, or guests. Step outside to a private backyard framed by mature greenery, creating a peaceful setting for play, entertaining, or quiet evenings outdoors. Set in a highly walkable pocket of Georgetown, you're just a short stroll to transit, a 12-minute walk to the GO Station, minutes to local schools, and an easy walk to the charm of Downtown Georgetown. A move-in-ready opportunity in a prime location - this one hits the mark. (id:60365)
Property Details
| MLS® Number | W12576126 |
| Property Type | Single Family |
| Community Name | Georgetown |
| AmenitiesNearBy | Hospital, Park, Public Transit |
| Features | In Suite Laundry |
| ParkingSpaceTotal | 5 |
Building
| BathroomTotal | 2 |
| BedroomsAboveGround | 3 |
| BedroomsBelowGround | 1 |
| BedroomsTotal | 4 |
| Appliances | Dishwasher, Dryer, Water Heater, Microwave, Range, Stove, Washer, Water Softener, Window Coverings, Refrigerator |
| ArchitecturalStyle | Bungalow |
| BasementDevelopment | Finished |
| BasementFeatures | Walk Out |
| BasementType | N/a (finished) |
| ConstructionStyleAttachment | Detached |
| CoolingType | Central Air Conditioning |
| ExteriorFinish | Brick, Vinyl Siding |
| FlooringType | Vinyl |
| FoundationType | Concrete |
| HeatingFuel | Natural Gas |
| HeatingType | Forced Air |
| StoriesTotal | 1 |
| SizeInterior | 1100 - 1500 Sqft |
| Type | House |
| UtilityWater | Municipal Water |
Parking
| Carport | |
| Garage |
Land
| Acreage | No |
| LandAmenities | Hospital, Park, Public Transit |
| Sewer | Sanitary Sewer |
| SizeDepth | 150 Ft |
| SizeFrontage | 52 Ft ,3 In |
| SizeIrregular | 52.3 X 150 Ft |
| SizeTotalText | 52.3 X 150 Ft |
Rooms
| Level | Type | Length | Width | Dimensions |
|---|---|---|---|---|
| Basement | Family Room | 27.34 m | 5.11 m | 27.34 m x 5.11 m |
| Basement | Bathroom | 1.4 m | 2.29 m | 1.4 m x 2.29 m |
| Basement | Bedroom | 3.15 m | 3.99 m | 3.15 m x 3.99 m |
| Basement | Laundry Room | 3.76 m | 1.37 m | 3.76 m x 1.37 m |
| Main Level | Kitchen | 4.11 m | 3.8 m | 4.11 m x 3.8 m |
| Main Level | Living Room | 4.44 m | 3.86 m | 4.44 m x 3.86 m |
| Main Level | Primary Bedroom | 3.68 m | 3.1 m | 3.68 m x 3.1 m |
| Main Level | Bedroom 2 | 2.59 m | 2.46 m | 2.59 m x 2.46 m |
| Main Level | Bedroom 3 | 2.62 m | 3.23 m | 2.62 m x 3.23 m |
| Main Level | Bathroom | Measurements not available |
https://www.realtor.ca/real-estate/29136367/40-ewing-street-halton-hills-georgetown-georgetown
Mina George Sucar
Broker
2520 Eglinton Ave West #207b
Mississauga, Ontario L5M 0Y4

