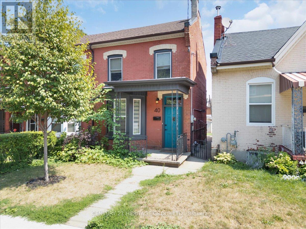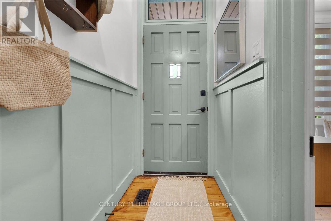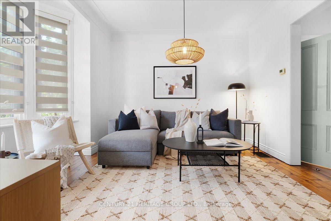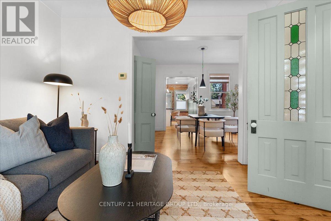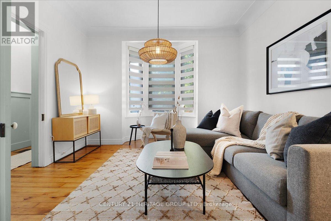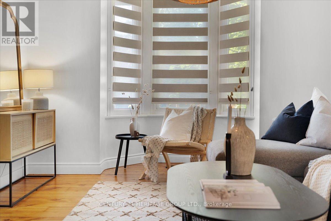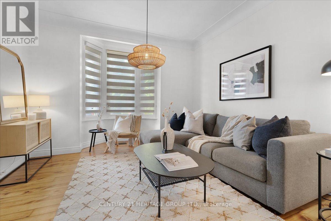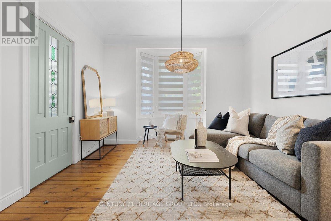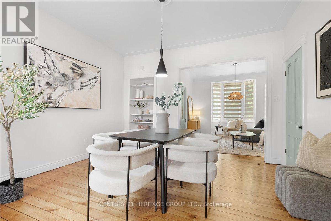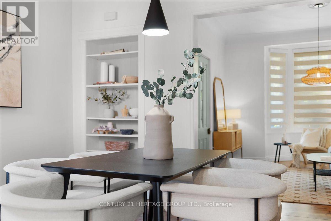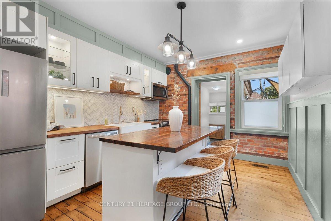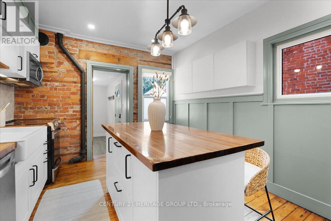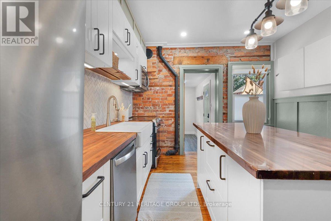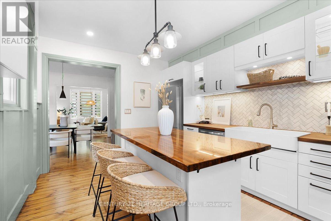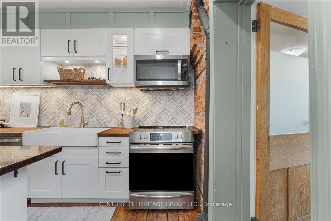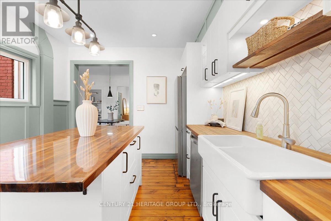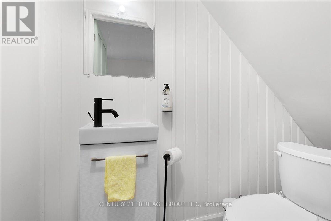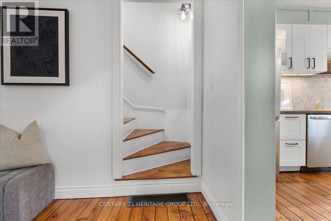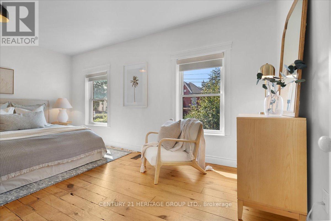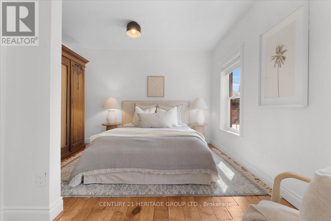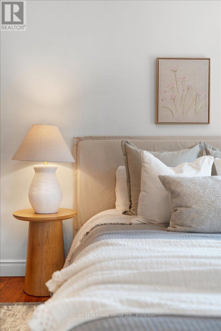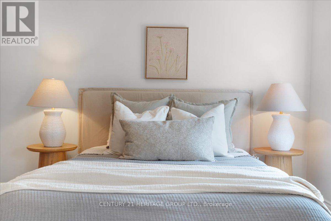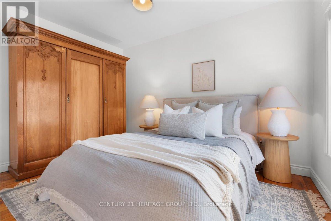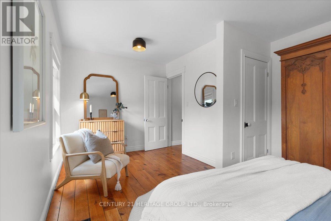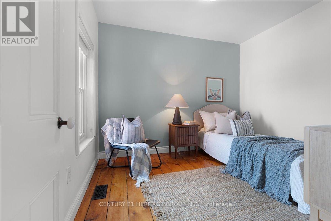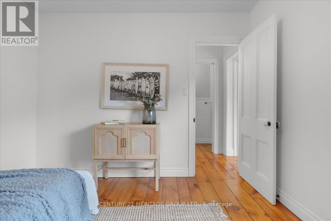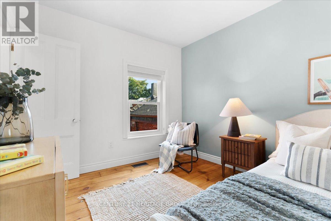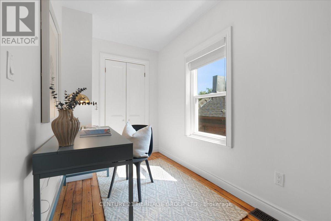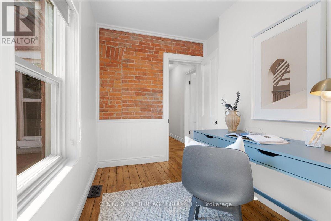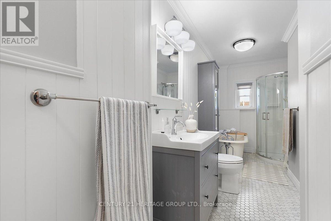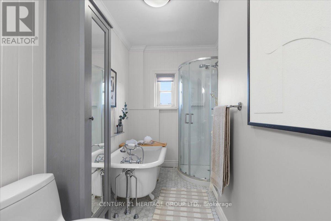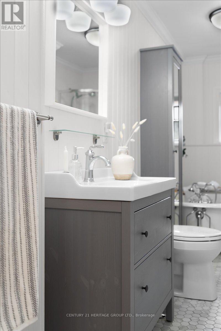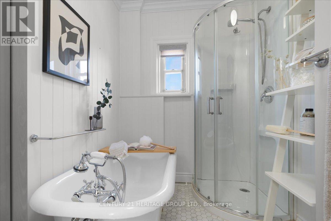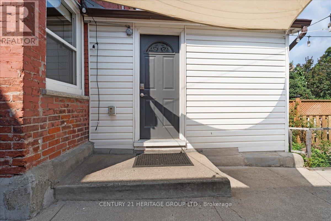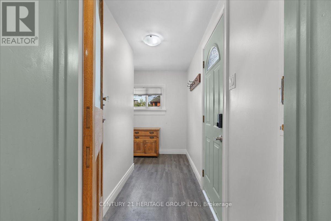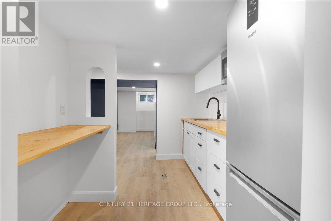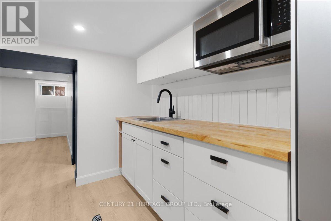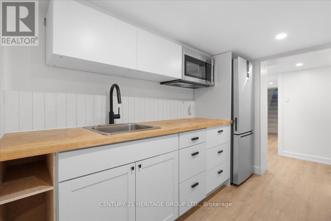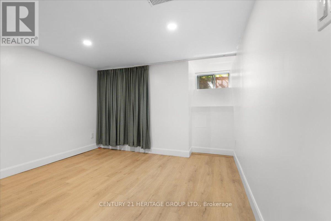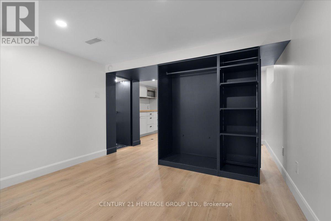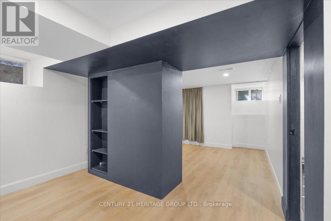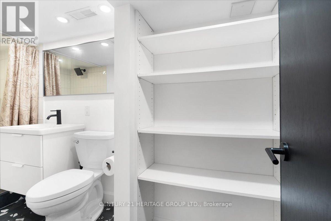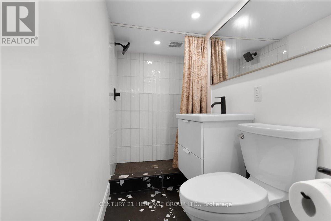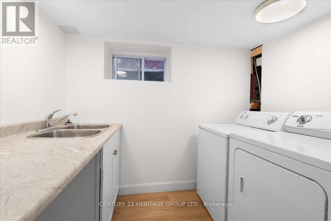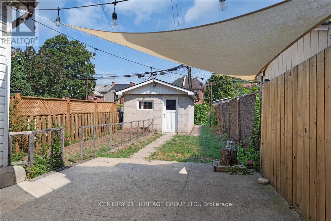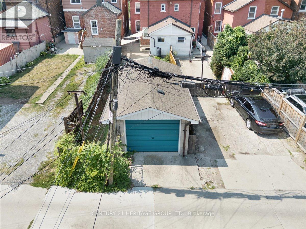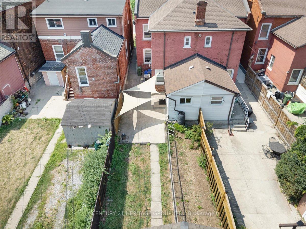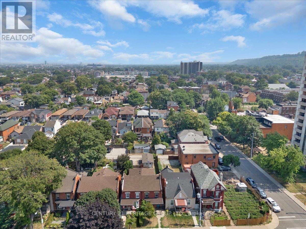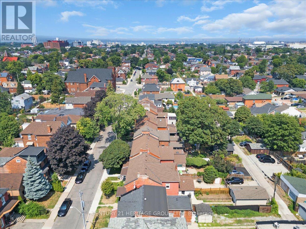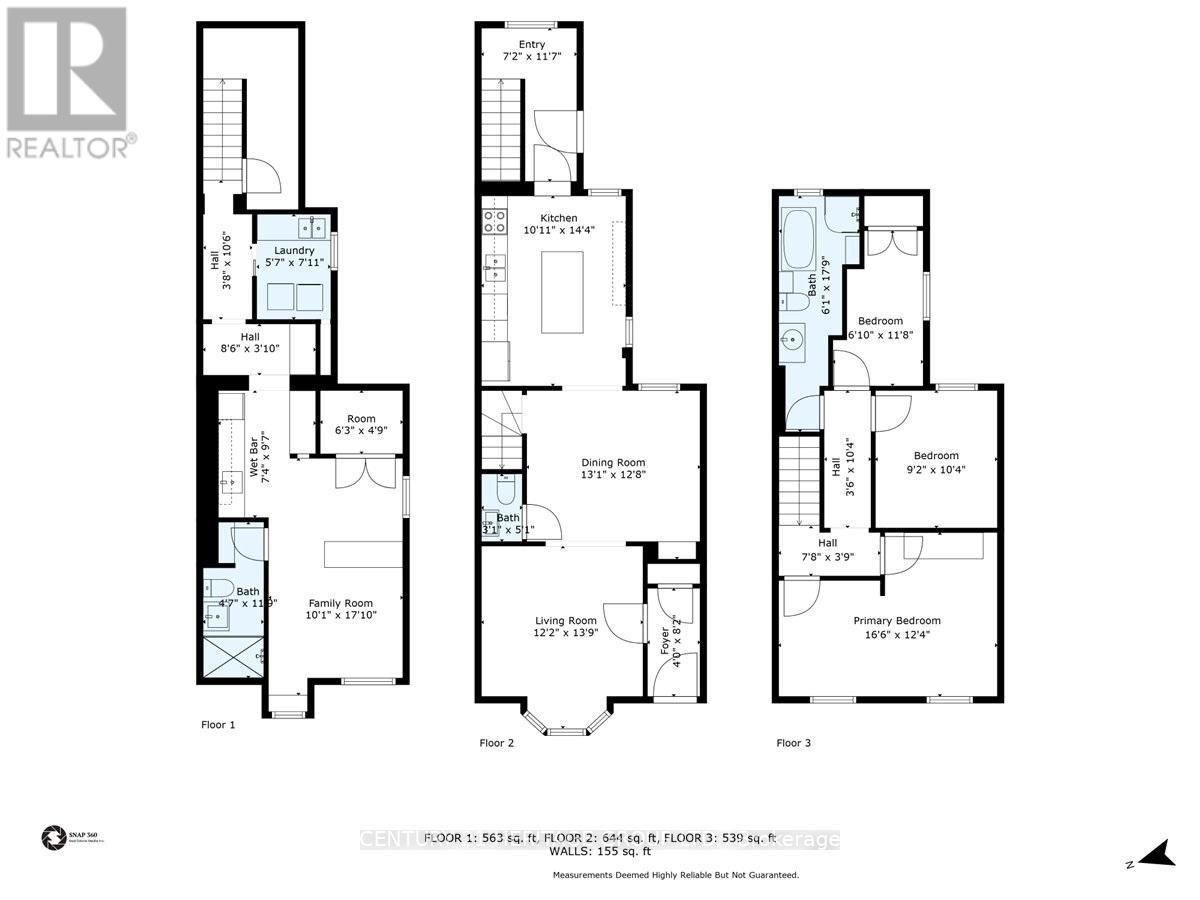40 Emerald Street N Hamilton, Ontario L8L 5K3
$649,900
From the moment you step through the front door of 40 Emerald Street North, you're greeted by timeless elegance and modern comfort in perfect harmony. The spacious foyer welcomes you with a full closet, solid wood Victorian doors adorned with vintage hardware, and recently refinished original pine floors that flow throughout the home. High ceilings crowned with ornate medallions, lofty baseboards, and exposed brick create a warm, historic backdrop. The kitchen is a showpiece. Bright white cabinetry, stainless steel appliances, a polished wood island, farmers sink, herringbone backsplash, wainscoting, and a striking exposed brick wall blend beautifully with the homes century-old soul. Spacious principal rooms and tall windows fill the main level with light. Convenient powder room finishes the main floor. Wood stairs lead you up to three bedrooms, each with original doors, trim, hardware, and floors, along with a modern, sparkling bath. Everywhere you look, the best of old-world craftsmanship and thoughtful updates unite in style. The fully finished basement offers incredible flexibility. A private in-law suite, teenage retreat, or guest space featuring a living area that can double as a bedroom, a sleek 3-piece bath, kitchenette, and direct laundry access. Step outside to a fully fenced backyard, perfect for relaxing or entertaining, and a rare detached garage for parking or storage. All of this in a walkable downtown location, just steps to shops, restaurants, parks, and transit. 40 Emerald Street North delivers heritage charm, modern updates, and unbeatable convenience. Its a real gem in the heart of the city. (id:60365)
Property Details
| MLS® Number | X12348605 |
| Property Type | Single Family |
| Community Name | Landsdale |
| AmenitiesNearBy | Hospital, Park, Public Transit, Schools |
| CommunityFeatures | Community Centre |
| EquipmentType | Water Heater |
| Features | Lane, Carpet Free, In-law Suite |
| ParkingSpaceTotal | 1 |
| RentalEquipmentType | Water Heater |
| Structure | Patio(s), Porch |
Building
| BathroomTotal | 3 |
| BedroomsAboveGround | 3 |
| BedroomsBelowGround | 1 |
| BedroomsTotal | 4 |
| Age | 100+ Years |
| Appliances | Water Heater, Dishwasher, Dryer, Stove, Washer, Refrigerator |
| BasementDevelopment | Finished |
| BasementType | Full (finished) |
| ConstructionStyleAttachment | Semi-detached |
| CoolingType | Central Air Conditioning |
| ExteriorFinish | Brick |
| FlooringType | Hardwood |
| FoundationType | Block, Stone |
| HalfBathTotal | 1 |
| HeatingFuel | Natural Gas |
| HeatingType | Forced Air |
| StoriesTotal | 2 |
| SizeInterior | 1100 - 1500 Sqft |
| Type | House |
| UtilityWater | Municipal Water |
Parking
| Detached Garage | |
| Garage |
Land
| Acreage | No |
| FenceType | Fenced Yard |
| LandAmenities | Hospital, Park, Public Transit, Schools |
| Sewer | Sanitary Sewer |
| SizeDepth | 126 Ft |
| SizeFrontage | 20 Ft ,7 In |
| SizeIrregular | 20.6 X 126 Ft |
| SizeTotalText | 20.6 X 126 Ft|under 1/2 Acre |
| ZoningDescription | D |
Rooms
| Level | Type | Length | Width | Dimensions |
|---|---|---|---|---|
| Second Level | Primary Bedroom | 5.03 m | 3.76 m | 5.03 m x 3.76 m |
| Second Level | Bedroom | 3.15 m | 2.79 m | 3.15 m x 2.79 m |
| Second Level | Bedroom | 3.56 m | 2.08 m | 3.56 m x 2.08 m |
| Second Level | Bathroom | 5.41 m | 1.85 m | 5.41 m x 1.85 m |
| Basement | Kitchen | 2.92 m | 2.24 m | 2.92 m x 2.24 m |
| Basement | Bathroom | 2.58 m | 2.24 m | 2.58 m x 2.24 m |
| Basement | Recreational, Games Room | 5.44 m | 3.07 m | 5.44 m x 3.07 m |
| Basement | Office | 1.91 m | 1.45 m | 1.91 m x 1.45 m |
| Basement | Laundry Room | 2.41 m | 1.7 m | 2.41 m x 1.7 m |
| Main Level | Foyer | 2.49 m | 1.22 m | 2.49 m x 1.22 m |
| Main Level | Living Room | 4.19 m | 3.71 m | 4.19 m x 3.71 m |
| Main Level | Dining Room | 3.99 m | 3.86 m | 3.99 m x 3.86 m |
| Main Level | Kitchen | 4.37 m | 3.33 m | 4.37 m x 3.33 m |
| Main Level | Bathroom | 1.55 m | 0.94 m | 1.55 m x 0.94 m |
| Main Level | Mud Room | 3.53 m | 2.18 m | 3.53 m x 2.18 m |
Utilities
| Cable | Installed |
| Electricity | Installed |
| Sewer | Installed |
https://www.realtor.ca/real-estate/28742314/40-emerald-street-n-hamilton-landsdale-landsdale
Miguel Lima
Broker
209 Limeridge Rd East #2b
Hamilton, Ontario L9A 2S6

