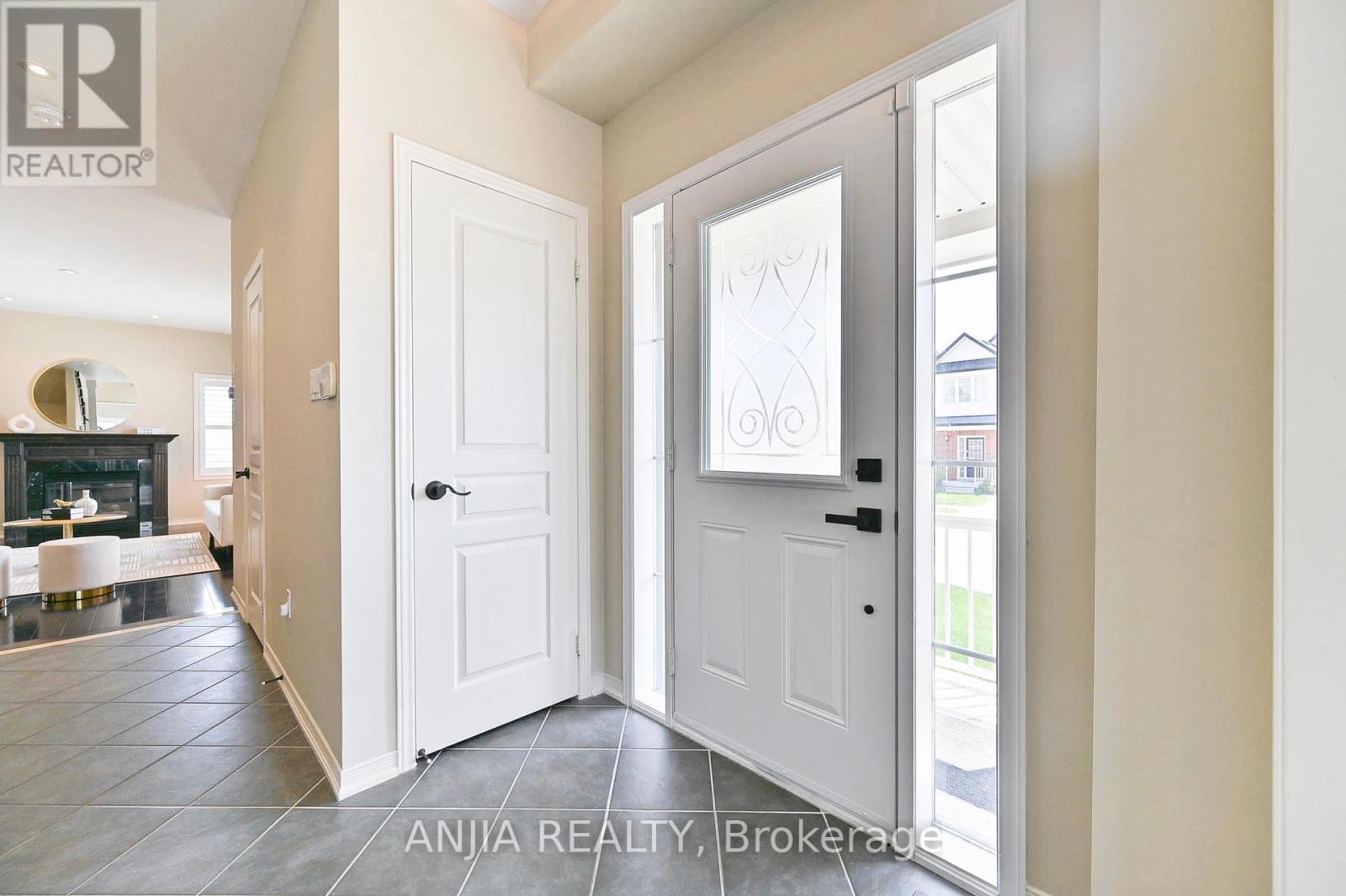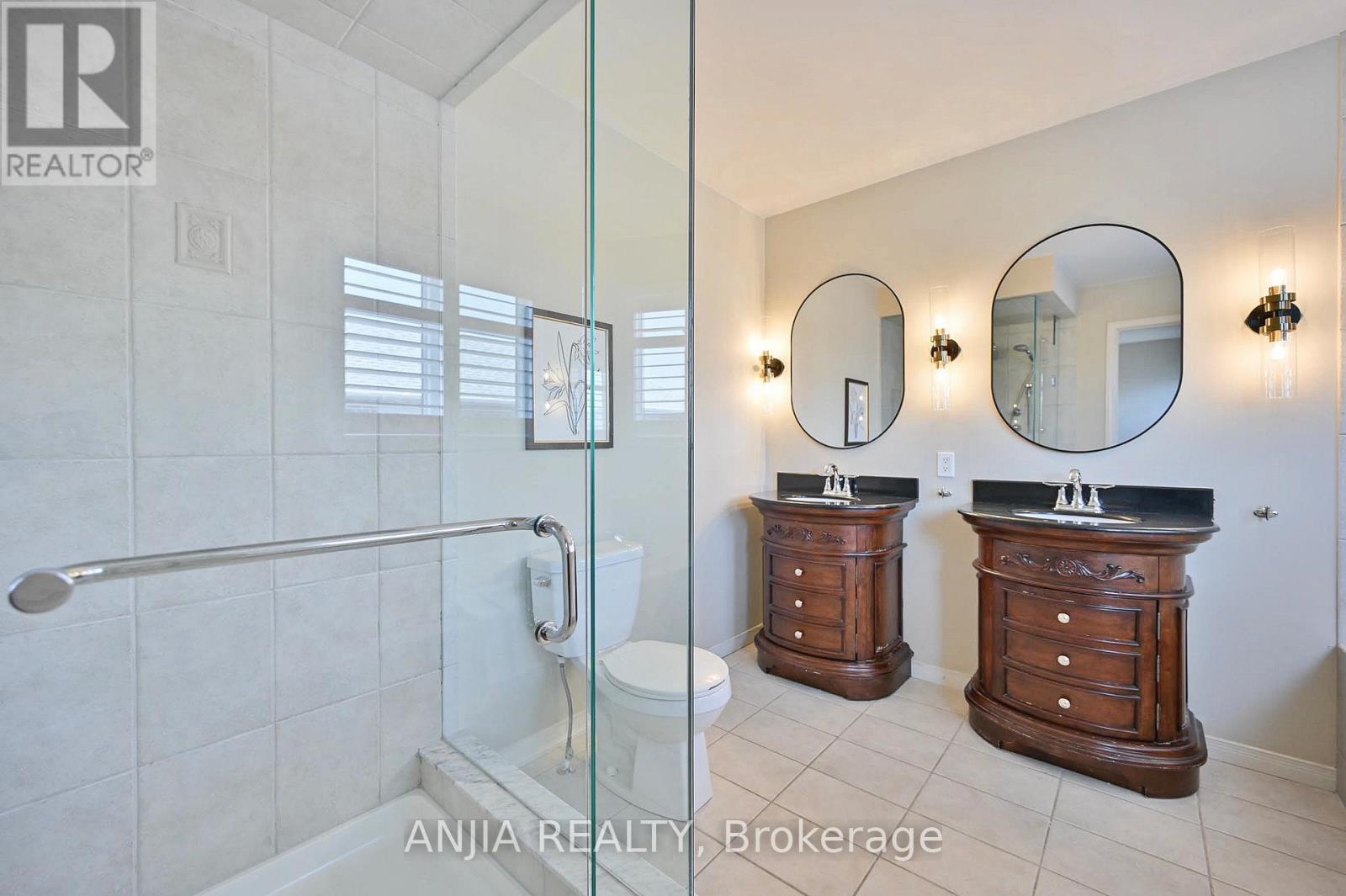40 Daws Hare Crescent Whitchurch-Stouffville, Ontario L4A 0T6
$1,158,000
Nestled In A Highly Desirable Community Surrounded By Amenities Like Parks, Schools, Libraries, And Golf, This Beautiful 2-Storey Brick And Stone Residence Offers Style, Comfort, And Convenience. Step Inside From The Private Driveway With Parking For Three - Plus A Garage - And Be Welcomed By A Spacious Main Floor Featuring A Modern Family-Sized Kitchen With Stainless Steel Appliances, A Breakfast Area With Walkout To A Backyard Deck, And A Warm Living Room With Gas Fireplace And Pot Lights. The Formal Dining Room Offers An Elegant Space For Entertaining. Upstairs, You'll Find Four Generously Sized Bedrooms With Hardwood Floors Throughout, Including A Primary Suite With A 5-Piece Ensuite And Walk-In Closet. The Lower Level Features A Bright, Finished Basement With A Fifth Bedroom And Ample Storage, Ideal For Guests Or A Home Office. Recent Updates Include A 2019 Roof, 2021 Furnace, Smooth Ceilings With Pot Lights On The Main Floor, And A 2019 Finished Basement. Truly A Turnkey Property Ready To Welcome Its Next Family. (id:60365)
Open House
This property has open houses!
2:00 pm
Ends at:4:30 pm
2:00 pm
Ends at:4:30 pm
Property Details
| MLS® Number | N12141105 |
| Property Type | Single Family |
| Community Name | Stouffville |
| AmenitiesNearBy | Park, Place Of Worship, Public Transit, Schools |
| ParkingSpaceTotal | 4 |
Building
| BathroomTotal | 4 |
| BedroomsAboveGround | 4 |
| BedroomsBelowGround | 1 |
| BedroomsTotal | 5 |
| Appliances | Stove |
| BasementDevelopment | Finished |
| BasementType | N/a (finished) |
| ConstructionStyleAttachment | Detached |
| CoolingType | Central Air Conditioning |
| ExteriorFinish | Brick, Stone |
| FireplacePresent | Yes |
| FlooringType | Hardwood, Ceramic |
| HalfBathTotal | 1 |
| HeatingFuel | Natural Gas |
| HeatingType | Forced Air |
| StoriesTotal | 2 |
| SizeInterior | 2000 - 2500 Sqft |
| Type | House |
| UtilityWater | Municipal Water |
Parking
| Attached Garage | |
| Garage |
Land
| Acreage | No |
| LandAmenities | Park, Place Of Worship, Public Transit, Schools |
| Sewer | Sanitary Sewer |
| SizeDepth | 87 Ft ,3 In |
| SizeFrontage | 36 Ft |
| SizeIrregular | 36 X 87.3 Ft |
| SizeTotalText | 36 X 87.3 Ft |
Rooms
| Level | Type | Length | Width | Dimensions |
|---|---|---|---|---|
| Second Level | Primary Bedroom | 4.91 m | 3.57 m | 4.91 m x 3.57 m |
| Second Level | Bedroom 2 | 3.02 m | 2.47 m | 3.02 m x 2.47 m |
| Second Level | Bedroom 3 | 4.01 m | 3.05 m | 4.01 m x 3.05 m |
| Second Level | Bedroom 4 | 3.17 m | 3.47 m | 3.17 m x 3.47 m |
| Basement | Bedroom 5 | 3.07 m | 3.42 m | 3.07 m x 3.42 m |
| Ground Level | Living Room | 5.21 m | 3.9 m | 5.21 m x 3.9 m |
| Ground Level | Dining Room | 3.59 m | 3.57 m | 3.59 m x 3.57 m |
| Ground Level | Kitchen | 6.77 m | 2.47 m | 6.77 m x 2.47 m |
| Ground Level | Eating Area | 6.77 m | 2.47 m | 6.77 m x 2.47 m |
Harry Siu
Broker of Record
3601 Hwy 7 #308
Markham, Ontario L3R 0M3
Sara Qiao
Salesperson
3601 Hwy 7 #308
Markham, Ontario L3R 0M3
Delbert Zhou
Salesperson
3601 Hwy 7 #308
Markham, Ontario L3R 0M3




















































