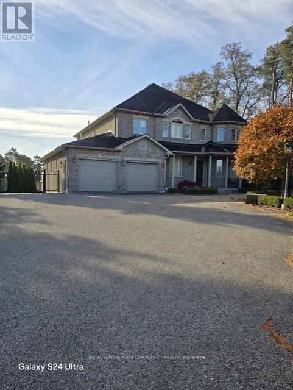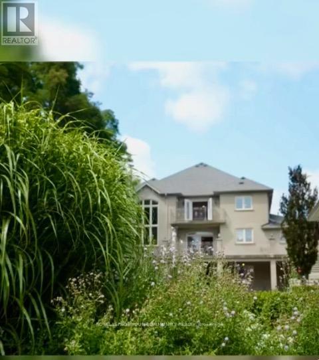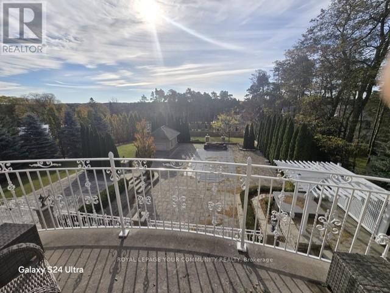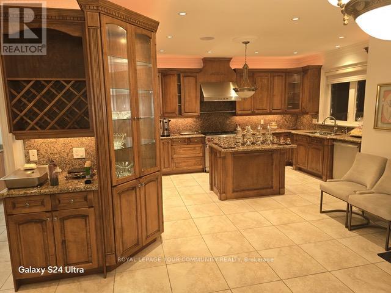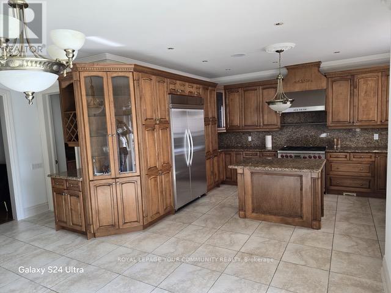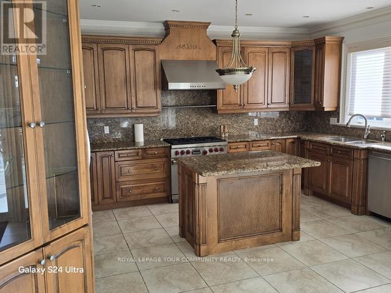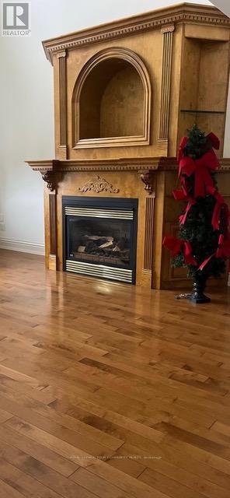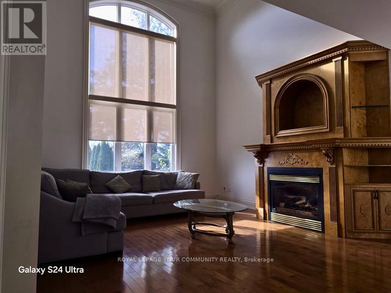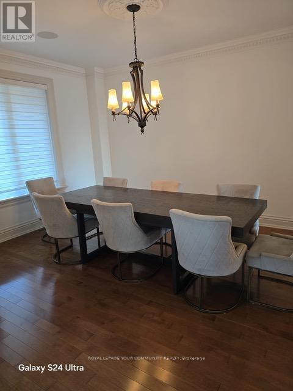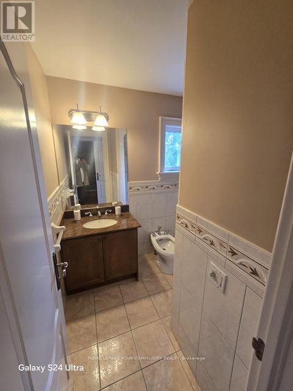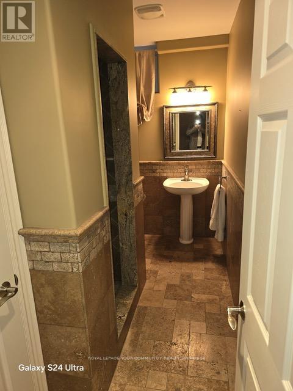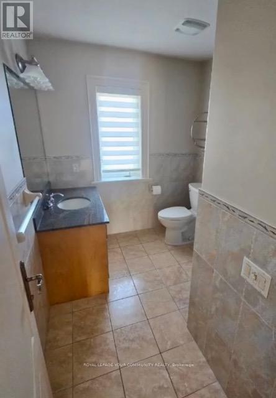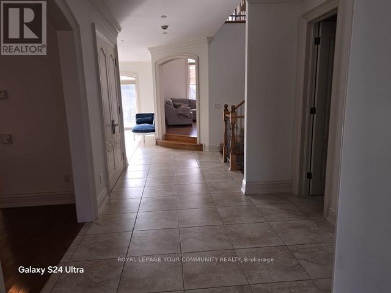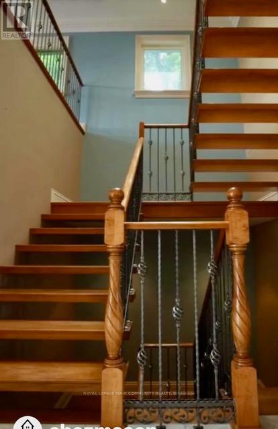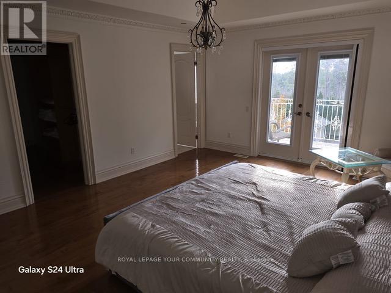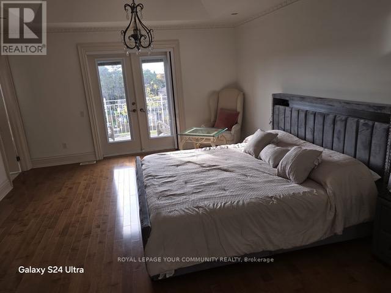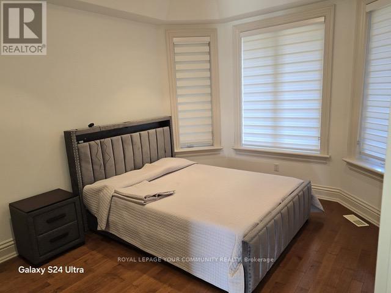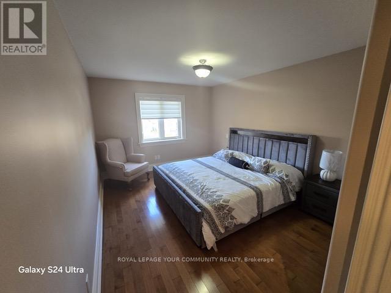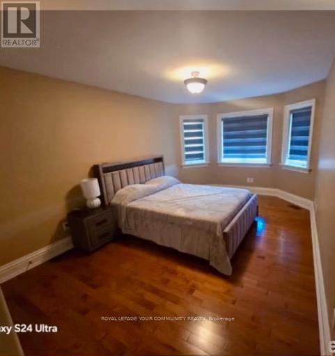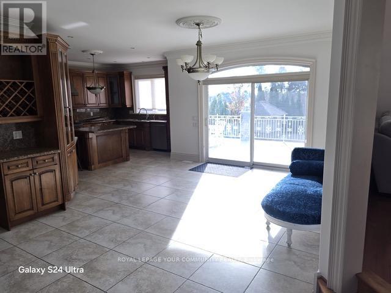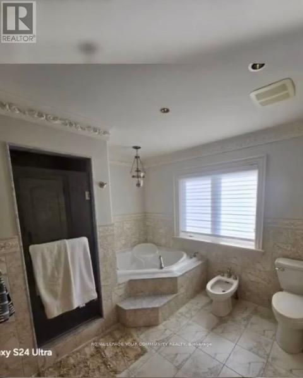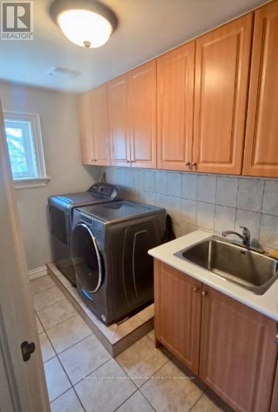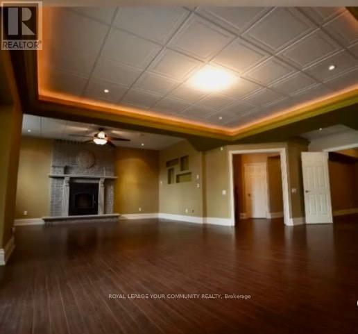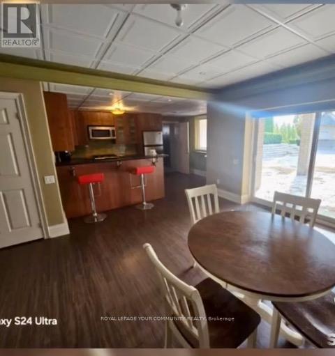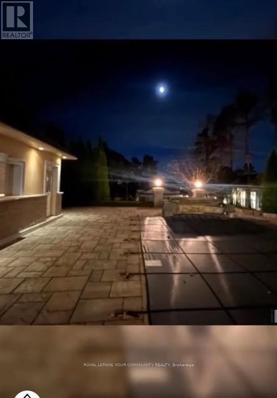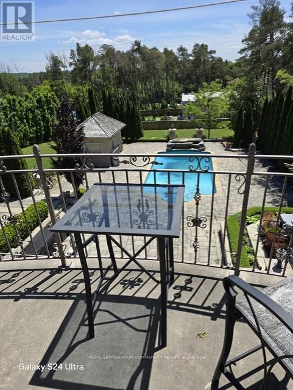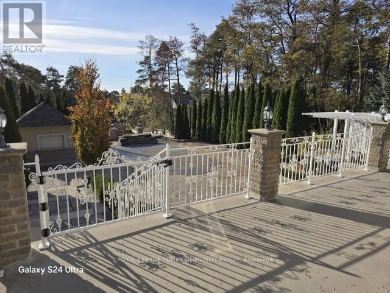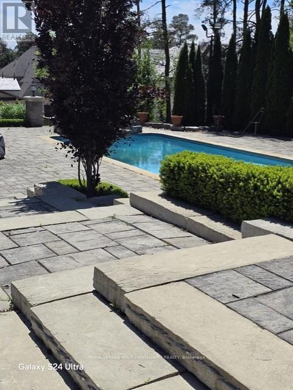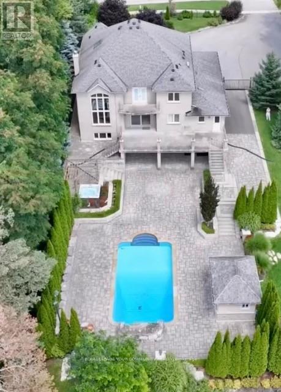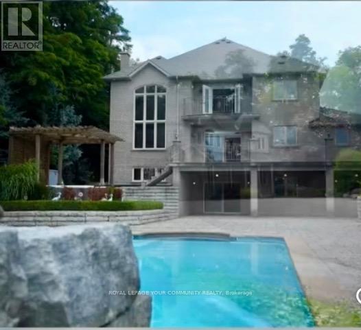40 Coons Road Richmond Hill, Ontario L4E 2R5
$7,900 Monthly
Spectacular custom built home with chic traditional design. Located in a very sought after neighbourhood of Richmond Hill, surrounded by estate homes. This house offers over 5,000 sqft of living space, with 7 bedrooms, 6 w/r. Oversized main floor kitchen with separate coffee station. Plenty of storage space (pantry) in the kitchen, eat in kitchen area, walk-out to concrete patio from the kitchen. Family room with custom built wood fireplace. Separate oversized dinning room area. Plenty of closet space in the hallway and a den which can also be converted into a bedroom. W/O basement with second kitchen and separate entrance. Open concept family room with 2nd fireplace. Backyard is an oasis offering a heated salt water swimming pool, outdoor lighting, cabana and outdoor bar. The garage houses 3 cars. Outdoor parking capable of parking 20 cars. Beautifully landscaped throughout. 2 cold cellars (his and hers). Public transit at the corner. Close to all amenities and conveniences. The house is available furnished, unfurnished or partly furnished. Available October 1st, 2025. (id:60365)
Property Details
| MLS® Number | N12336901 |
| Property Type | Single Family |
| Community Name | Oak Ridges |
| AmenitiesNearBy | Hospital, Park, Place Of Worship, Schools |
| Features | Paved Yard |
| ParkingSpaceTotal | 23 |
| PoolType | Indoor Pool |
| Structure | Deck, Patio(s), Porch |
Building
| BathroomTotal | 5 |
| BedroomsAboveGround | 4 |
| BedroomsBelowGround | 3 |
| BedroomsTotal | 7 |
| Appliances | Central Vacuum, Range, Water Heater, Water Meter, Window Coverings |
| BasementDevelopment | Finished |
| BasementFeatures | Walk Out |
| BasementType | N/a (finished) |
| ConstructionStyleAttachment | Detached |
| CoolingType | Central Air Conditioning |
| ExteriorFinish | Brick |
| FireplacePresent | Yes |
| FlooringType | Hardwood |
| FoundationType | Concrete |
| HalfBathTotal | 2 |
| HeatingFuel | Natural Gas |
| HeatingType | Forced Air |
| StoriesTotal | 2 |
| SizeInterior | 5000 - 100000 Sqft |
| Type | House |
| UtilityWater | Municipal Water |
Parking
| Attached Garage | |
| Garage |
Land
| Acreage | No |
| FenceType | Fenced Yard |
| LandAmenities | Hospital, Park, Place Of Worship, Schools |
| LandscapeFeatures | Landscaped, Lawn Sprinkler |
| Sewer | Sanitary Sewer |
| SurfaceWater | Lake/pond |
Rooms
| Level | Type | Length | Width | Dimensions |
|---|---|---|---|---|
| Second Level | Laundry Room | Measurements not available | ||
| Second Level | Bedroom | 5.43 m | 4.21 m | 5.43 m x 4.21 m |
| Second Level | Bedroom 2 | 4.27 m | 3.35 m | 4.27 m x 3.35 m |
| Second Level | Bedroom 3 | 4.39 m | 3.35 m | 4.39 m x 3.35 m |
| Second Level | Bedroom 4 | 4.88 m | 3.17 m | 4.88 m x 3.17 m |
| Basement | Bedroom 2 | 5.73 m | 3.29 m | 5.73 m x 3.29 m |
| Basement | Bedroom 3 | 6.71 m | 4.57 m | 6.71 m x 4.57 m |
| Basement | Family Room | Measurements not available | ||
| Basement | Kitchen | 4.27 m | 3.35 m | 4.27 m x 3.35 m |
| Basement | Bedroom | 4.57 m | 3.87 m | 4.57 m x 3.87 m |
| Main Level | Kitchen | 4.88 m | 3.6 m | 4.88 m x 3.6 m |
| Main Level | Dining Room | 4.69 m | 3.66 m | 4.69 m x 3.66 m |
| Main Level | Den | 3.96 m | 3.17 m | 3.96 m x 3.17 m |
| Main Level | Family Room | 6.1 m | 4.57 m | 6.1 m x 4.57 m |
https://www.realtor.ca/real-estate/28716574/40-coons-road-richmond-hill-oak-ridges-oak-ridges
Lily Nicole Casale
Salesperson
1396 Don Mills Rd #101 Bldg E
Toronto, Ontario M3B 0A7

