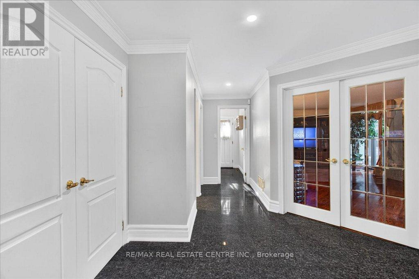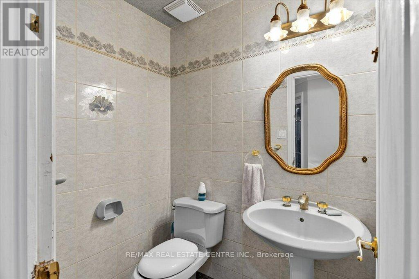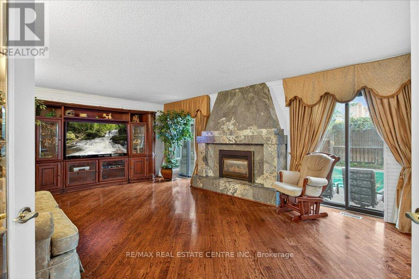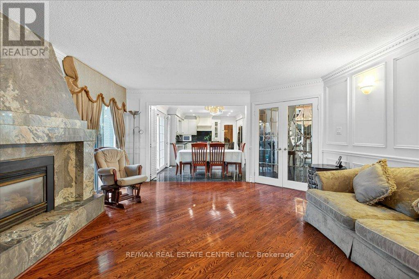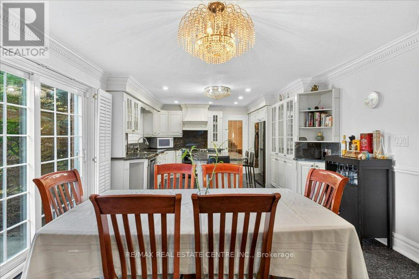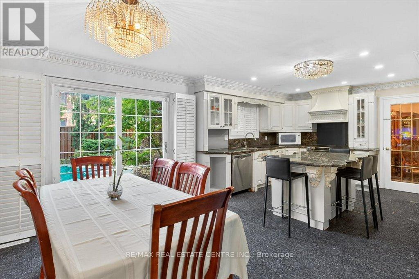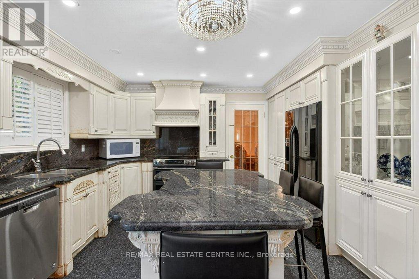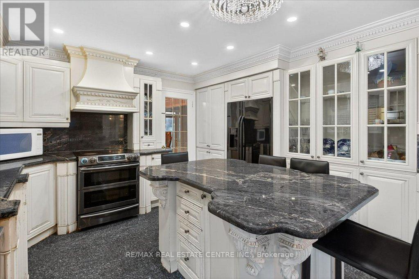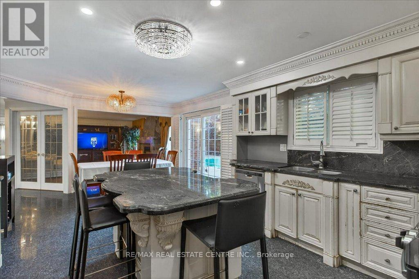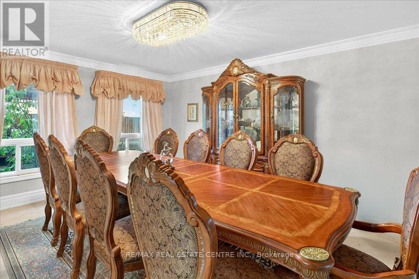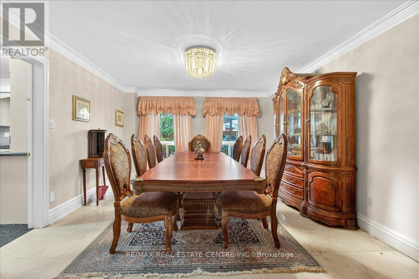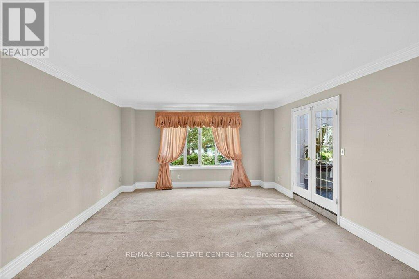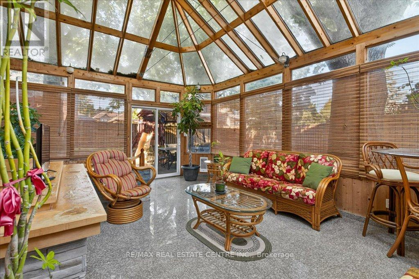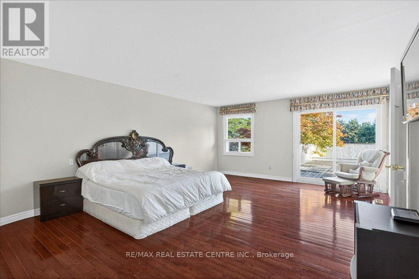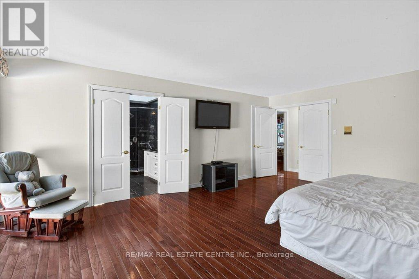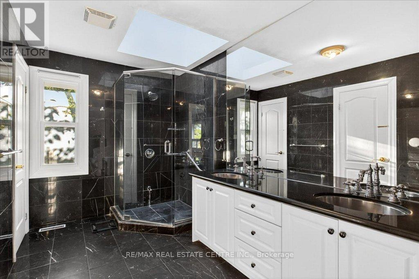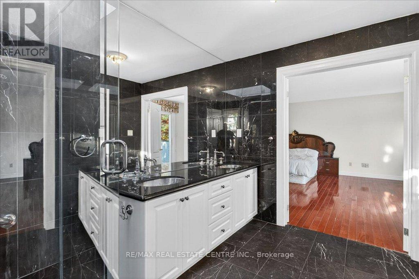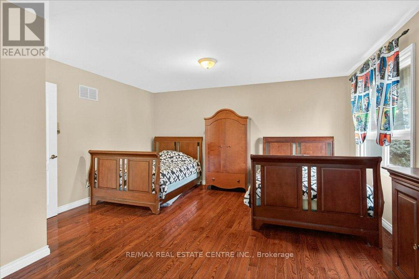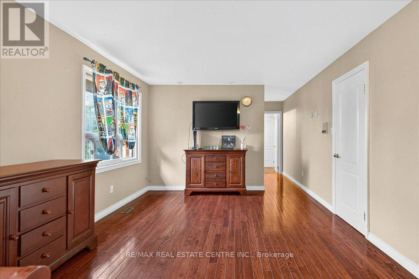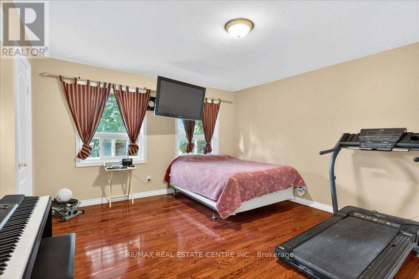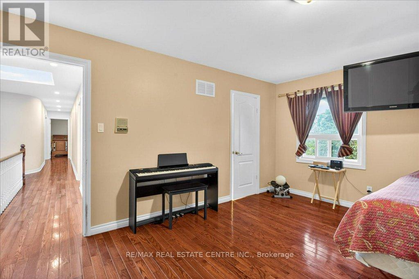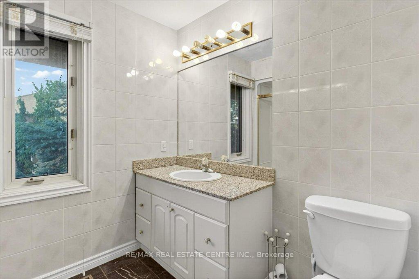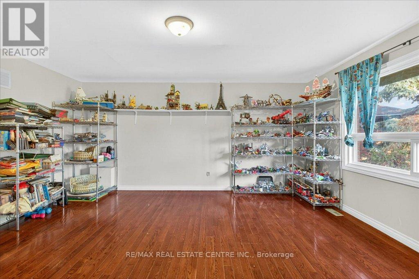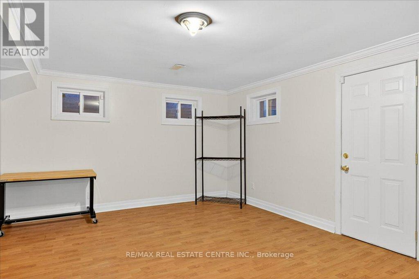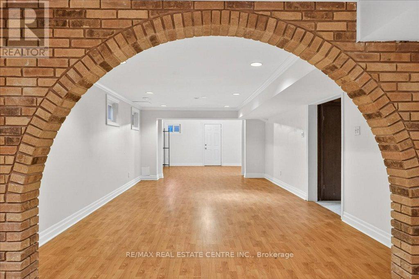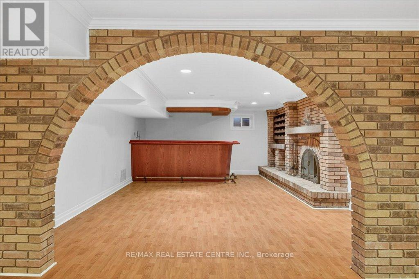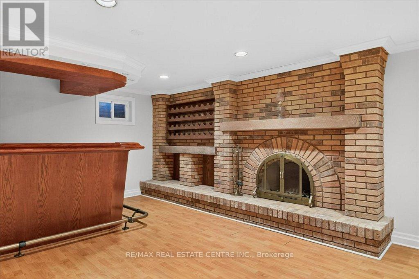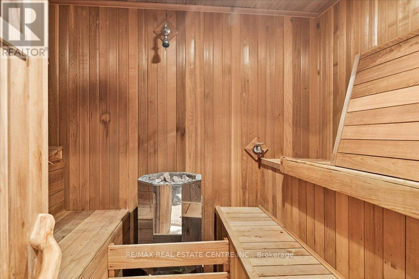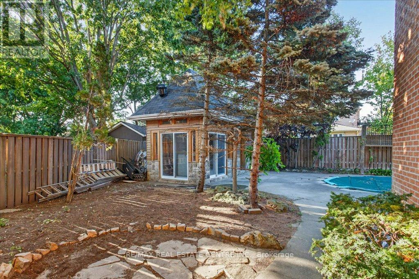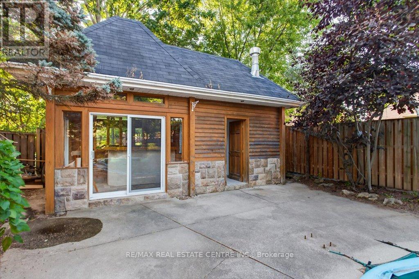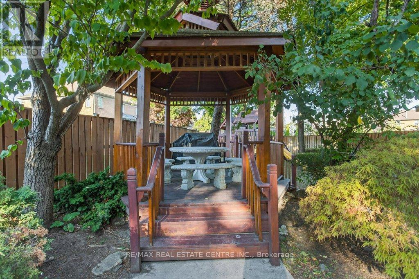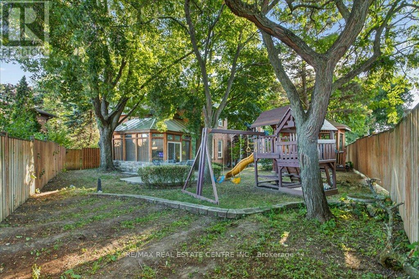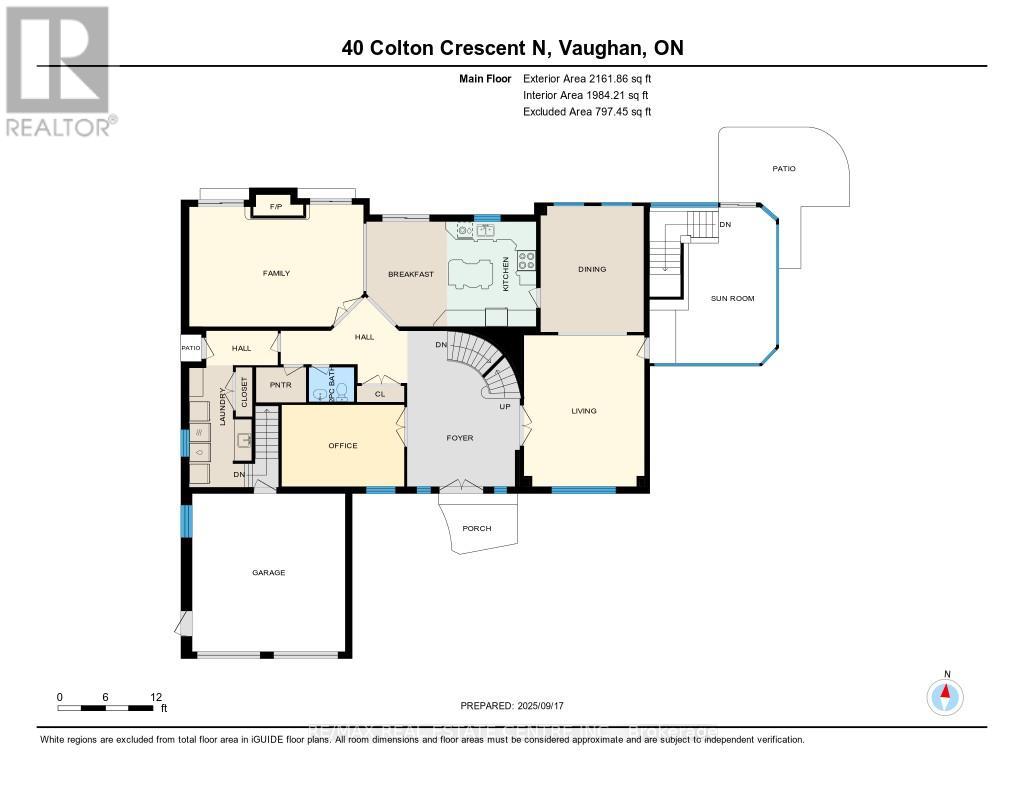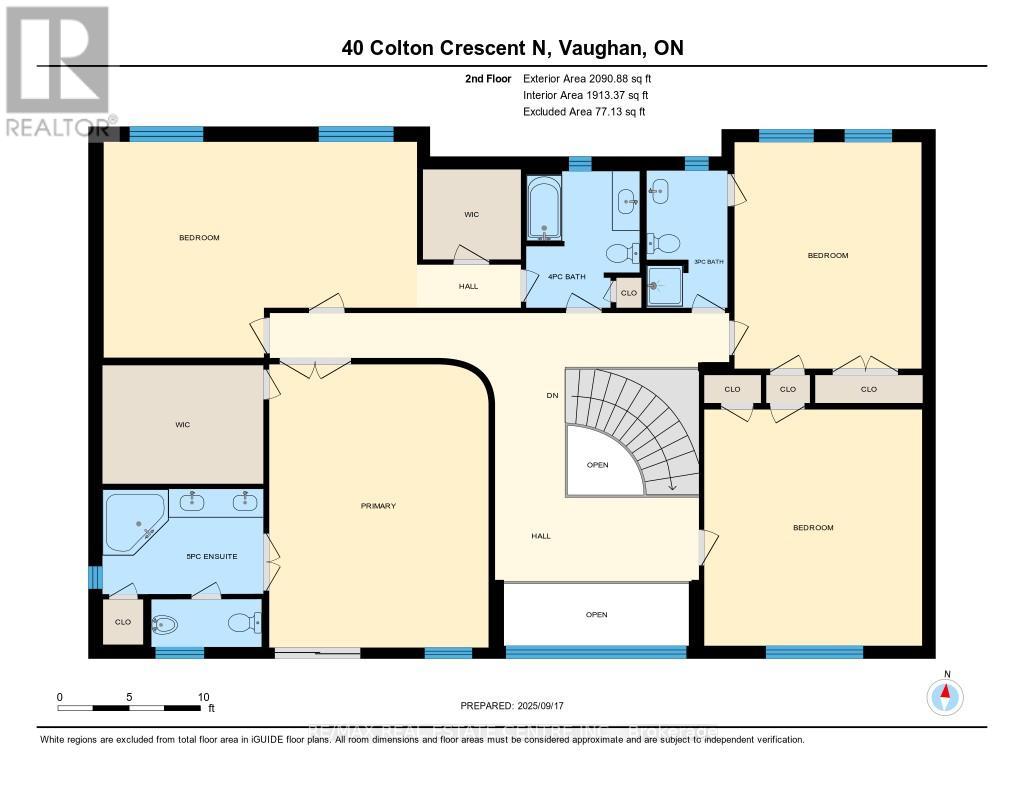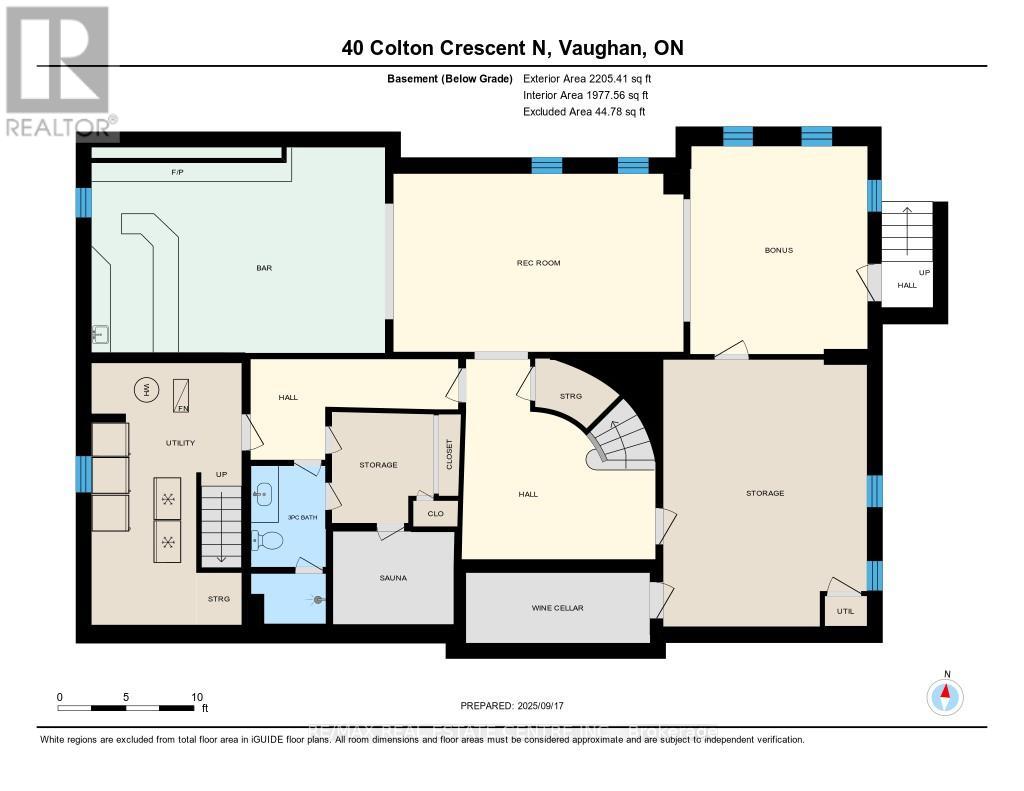40 Colton Crescent N Vaughan, Ontario L4L 3L6
$1,829,900
So much potential!!! Mammoth 3800+ sq ft home on quiet fam. friendly pocket in the sought after and desireable Islington Woods section of North Woodbridge surrounded by mature trees and quiet, well manicured/groomed premium lots. This home is in desperate need of a talented, experienced and well equipped contractor(s) w/ vision b/c the area is very desireable and targeted by mainly higher income earning families and should appeal to most real estate investors far and wide. This particular home or project boasts 4 large traditional second storey bedrooms w/ a palatial sized primary room that w/o to 500 sq ft balcony above the garage, 6 pc bath w/skylight and w/i closet. Some of the other "WOW" factors include a finished open concept basement w/ b/i sauna, sep. entrances, wood-burning fireplace, wet bar, additonal bedroom, w/i cantina, a year-round pavillion-style sun room, pie shaped lot w/in-ground pool, a cabbana w/bar and shower stalls, towering hardwood trees, a pond, and several w/o to yard from large dining room or fam. room areas, a large kitchen w/granite counters backsplash, kitchen island, main floor office, hardwood throughout and the list truly goes on and on. The sq footage in the home is there, but it just requires the right vision, resources, expertise and management to see this home turn into the "jewel of the block" that it was most destined to be. This beauty is close to maj rds., trails, Boyd conservation park, schools, pub. transit, HWY 400, grocery stores, plazas, restaurants, etc. Don't miss out on this amazing opportunity!! (id:60365)
Open House
This property has open houses!
3:00 pm
Ends at:5:00 pm
Property Details
| MLS® Number | N12414070 |
| Property Type | Single Family |
| Community Name | Islington Woods |
| EquipmentType | Water Heater |
| Features | Cul-de-sac, Conservation/green Belt, Gazebo, Sump Pump, Sauna |
| ParkingSpaceTotal | 6 |
| PoolType | Inground Pool |
| RentalEquipmentType | Water Heater |
Building
| BathroomTotal | 5 |
| BedroomsAboveGround | 4 |
| BedroomsTotal | 4 |
| Age | 31 To 50 Years |
| Amenities | Fireplace(s) |
| Appliances | All, Central Vacuum, Garage Door Opener, Window Coverings |
| BasementDevelopment | Finished |
| BasementType | N/a (finished) |
| ConstructionStyleAttachment | Detached |
| CoolingType | Central Air Conditioning |
| ExteriorFinish | Brick |
| FireplacePresent | Yes |
| FireplaceTotal | 2 |
| FlooringType | Carpeted, Marble, Hardwood |
| FoundationType | Concrete |
| HalfBathTotal | 2 |
| HeatingFuel | Natural Gas |
| HeatingType | Forced Air |
| StoriesTotal | 2 |
| SizeInterior | 3500 - 5000 Sqft |
| Type | House |
| UtilityWater | Municipal Water |
Parking
| Attached Garage | |
| Garage |
Land
| Acreage | No |
| FenceType | Fenced Yard |
| Sewer | Sanitary Sewer |
| SizeDepth | 133 Ft ,7 In |
| SizeFrontage | 30 Ft ,6 In |
| SizeIrregular | 30.5 X 133.6 Ft ; N153.51 W133.50 |
| SizeTotalText | 30.5 X 133.6 Ft ; N153.51 W133.50|under 1/2 Acre |
| ZoningDescription | R |
Rooms
| Level | Type | Length | Width | Dimensions |
|---|---|---|---|---|
| Second Level | Primary Bedroom | 6.11 m | 4.7 m | 6.11 m x 4.7 m |
| Second Level | Bedroom 2 | 6.68 m | 3.55 m | 6.68 m x 3.55 m |
| Second Level | Bedroom 3 | 4.85 m | 3.99 m | 4.85 m x 3.99 m |
| Second Level | Bedroom 4 | 4.64 m | 5.14 m | 4.64 m x 5.14 m |
| Main Level | Living Room | 5.78 m | 4.56 m | 5.78 m x 4.56 m |
| Main Level | Dining Room | 4.98 m | 3.9 m | 4.98 m x 3.9 m |
| Main Level | Family Room | 6.68 m | 4.54 m | 6.68 m x 4.54 m |
| Main Level | Kitchen | 5.94 m | 3.98 m | 5.94 m x 3.98 m |
| Main Level | Den | 4.56 m | 3.05 m | 4.56 m x 3.05 m |
Utilities
| Cable | Available |
| Electricity | Available |
| Sewer | Available |
Christopher Franklin Higashi
Salesperson
345 Steeles Ave East Suite B
Milton, Ontario L9T 3G6






