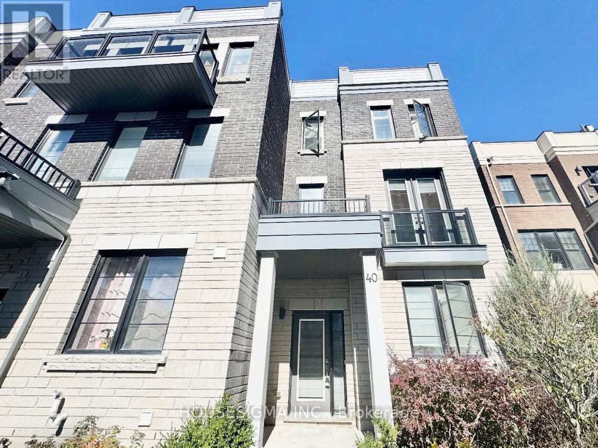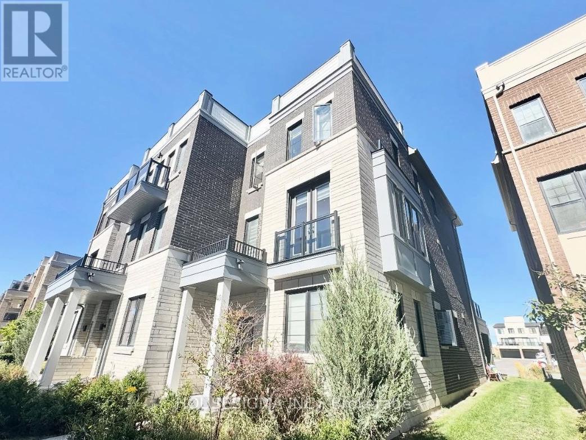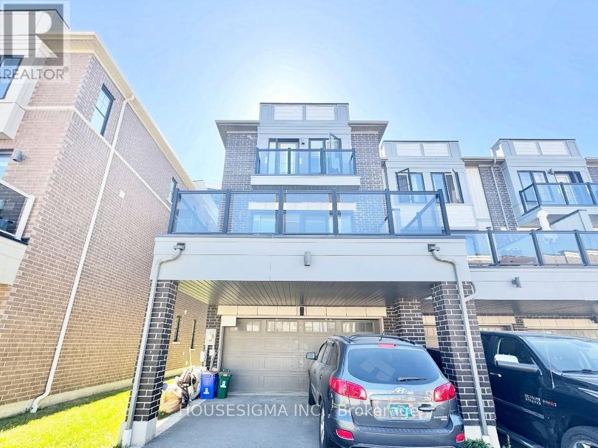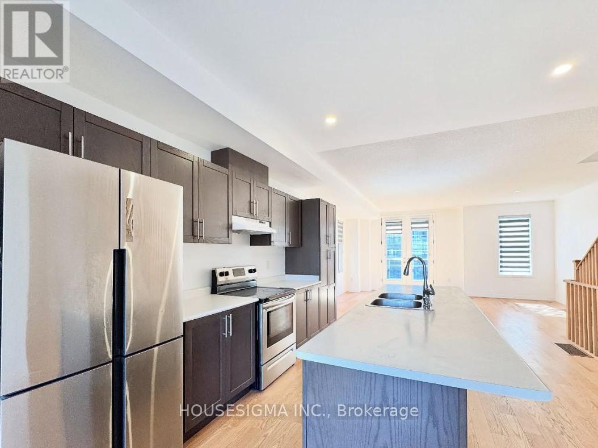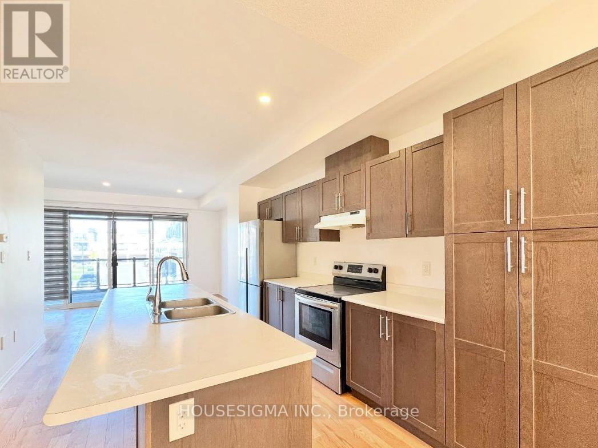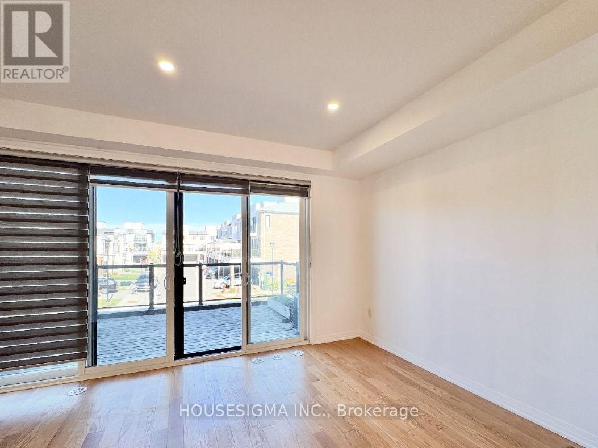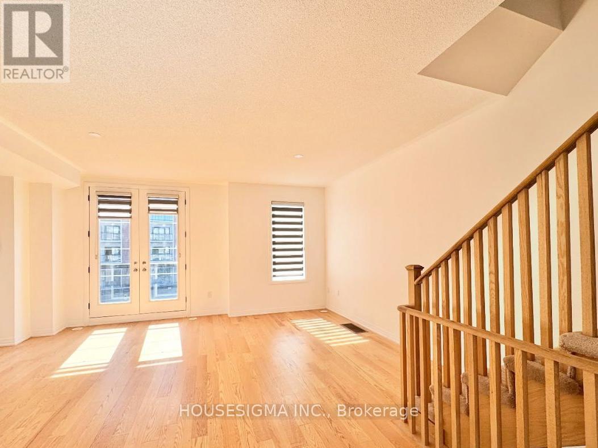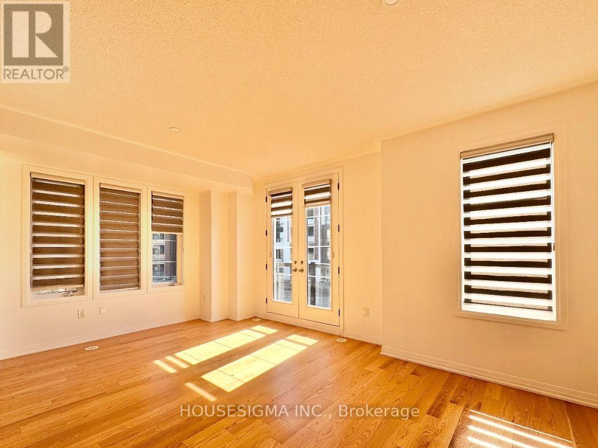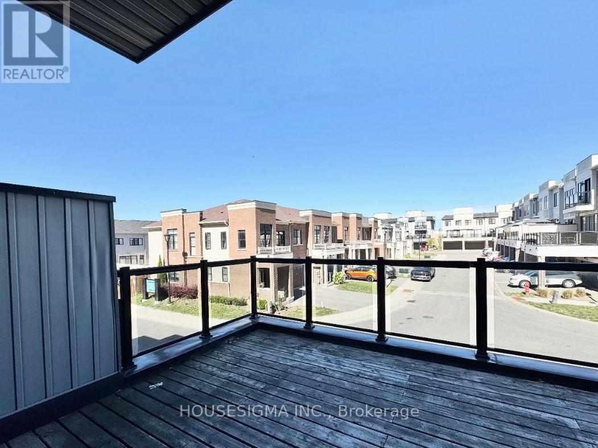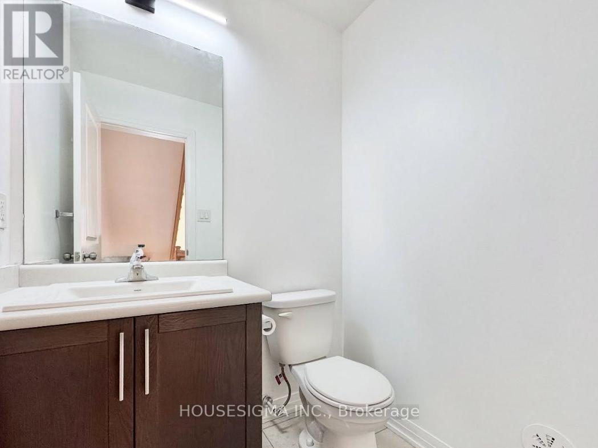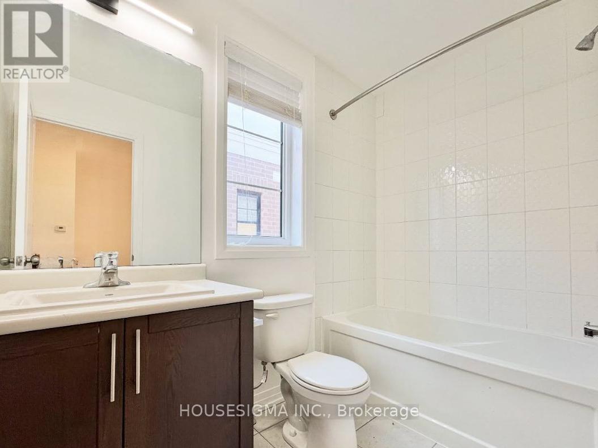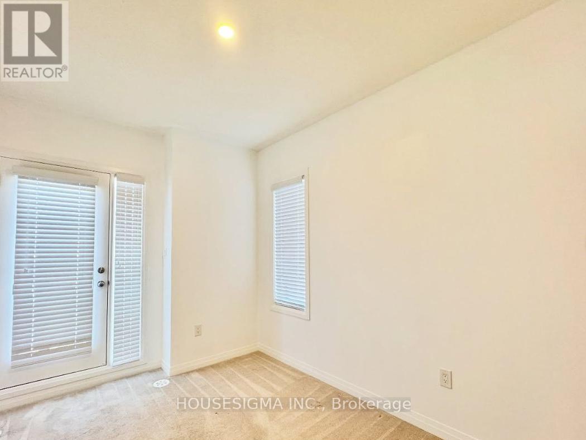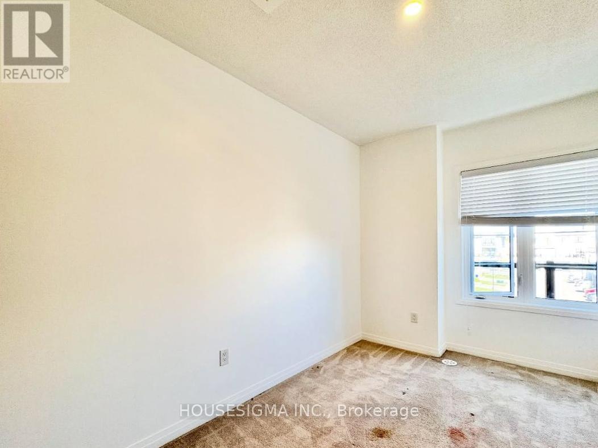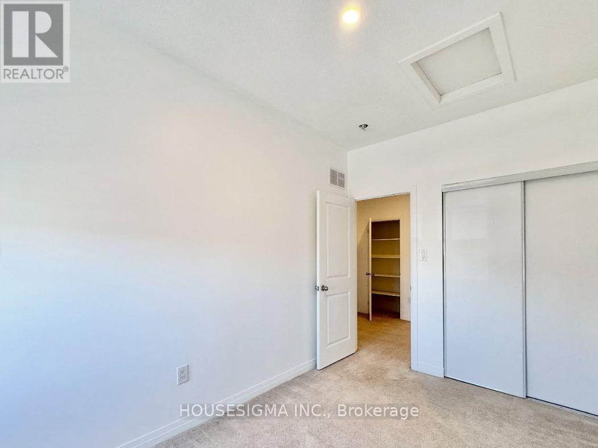40 Clarington Boulevard Clarington, Ontario L1C 7E5
4 Bedroom
4 Bathroom
2000 - 2500 sqft
Forced Air
$958,000Maintenance, Parcel of Tied Land
$107.31 Monthly
Maintenance, Parcel of Tied Land
$107.31 MonthlyModern 3+1 bed, 3 bath freehold (2,197 sq ft) with rare double car garage + double driveway, two laundry centres, and three balconiesincluding an oversized terrace off the main living area with pot lights throughout. Bright open-concept living/dining, large kitchen, and a versatile 1-bed lower level with a full 3-pc bathideal in-law/guest suite or income helper. Steps to gyms, banks, shops; minutes to GO Station & Hwy 401. (id:60365)
Property Details
| MLS® Number | E12417507 |
| Property Type | Single Family |
| Community Name | Bowmanville |
| EquipmentType | Water Heater |
| Features | Irregular Lot Size |
| ParkingSpaceTotal | 4 |
| RentalEquipmentType | Water Heater |
Building
| BathroomTotal | 4 |
| BedroomsAboveGround | 4 |
| BedroomsTotal | 4 |
| Age | 6 To 15 Years |
| Appliances | Water Heater, Dryer, Stove, Washer, Refrigerator |
| BasementFeatures | Apartment In Basement |
| BasementType | N/a |
| ConstructionStyleAttachment | Attached |
| ExteriorFinish | Brick |
| FlooringType | Hardwood, Carpeted |
| FoundationType | Block |
| HalfBathTotal | 1 |
| HeatingFuel | Natural Gas |
| HeatingType | Forced Air |
| StoriesTotal | 3 |
| SizeInterior | 2000 - 2500 Sqft |
| Type | Row / Townhouse |
| UtilityWater | Municipal Water |
Parking
| Attached Garage | |
| Garage |
Land
| Acreage | No |
| Sewer | Sanitary Sewer |
| SizeDepth | 97 Ft ,3 In |
| SizeFrontage | 30 Ft ,3 In |
| SizeIrregular | 30.3 X 97.3 Ft ; Lot Size Irregular |
| SizeTotalText | 30.3 X 97.3 Ft ; Lot Size Irregular |
Rooms
| Level | Type | Length | Width | Dimensions |
|---|---|---|---|---|
| Second Level | Kitchen | 4.45 m | 2.32 m | 4.45 m x 2.32 m |
| Second Level | Great Room | 5.24 m | 3.66 m | 5.24 m x 3.66 m |
| Second Level | Living Room | 5.54 m | 4.88 m | 5.54 m x 4.88 m |
| Third Level | Primary Bedroom | 6.58 m | 3.38 m | 6.58 m x 3.38 m |
| Third Level | Bedroom 2 | 3.96 m | 2.6 m | 3.96 m x 2.6 m |
| Third Level | Bedroom 3 | 3.96 m | 2.68 m | 3.96 m x 2.68 m |
| Ground Level | Bedroom 4 | 3.66 m | 3.18 m | 3.66 m x 3.18 m |
Rory Lee Armstrong
Broker
Housesigma Inc.
15 Allstate Parkway #629
Markham, Ontario L3R 5B4
15 Allstate Parkway #629
Markham, Ontario L3R 5B4

