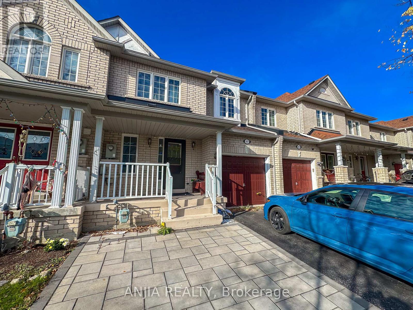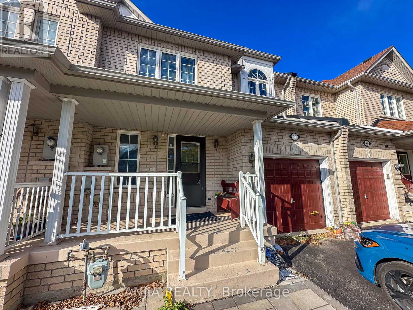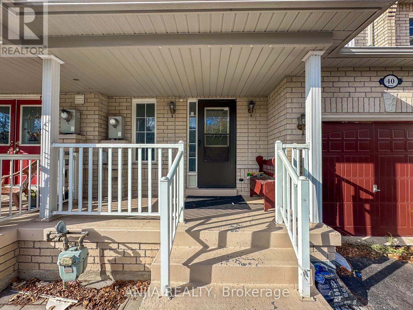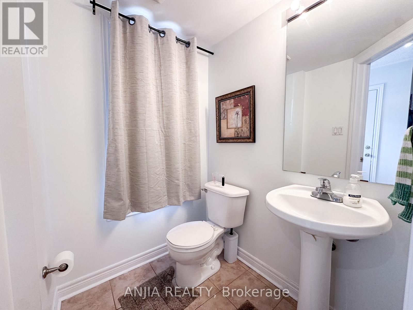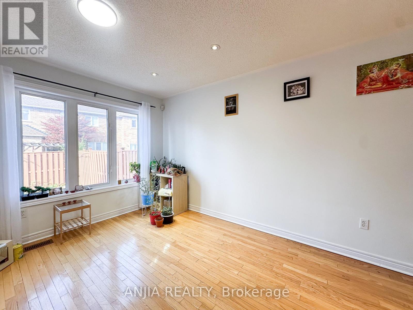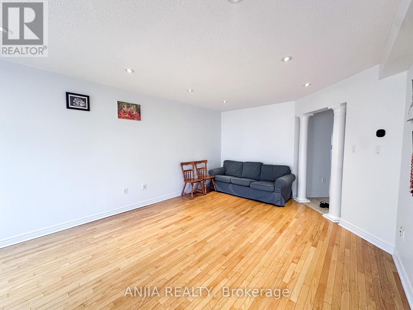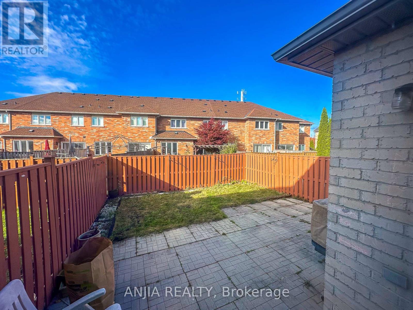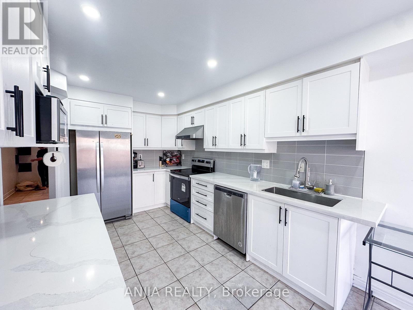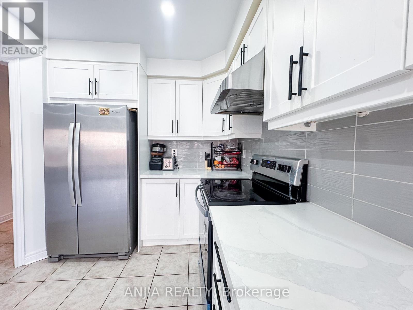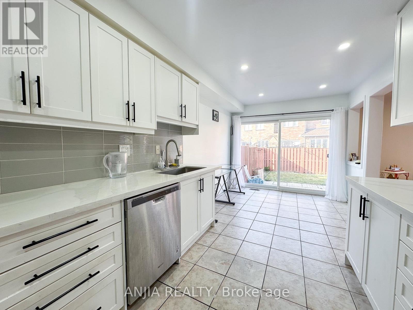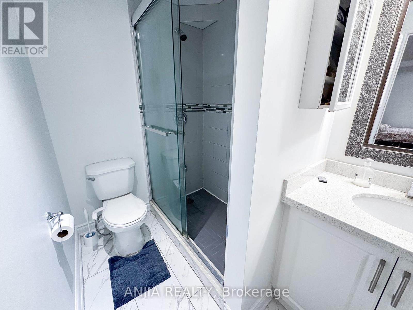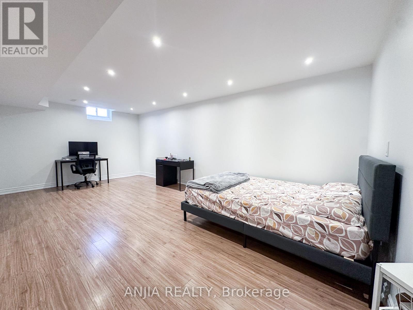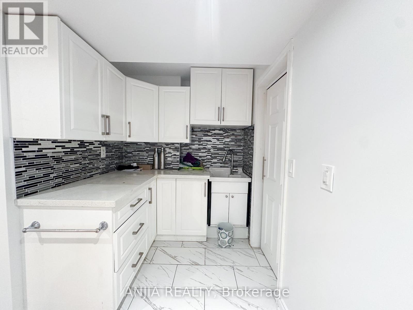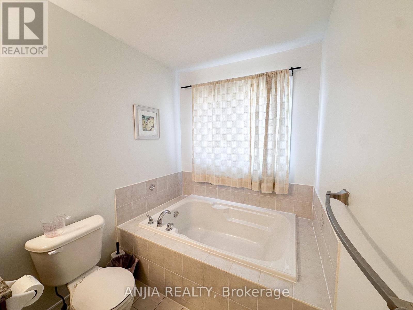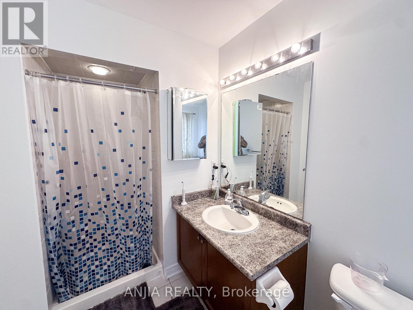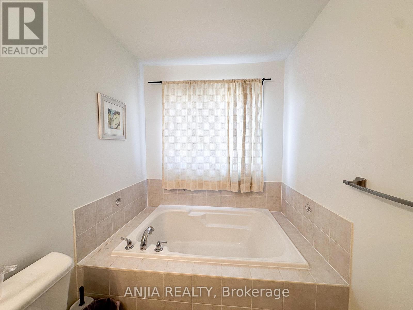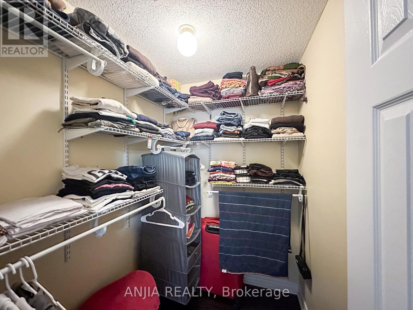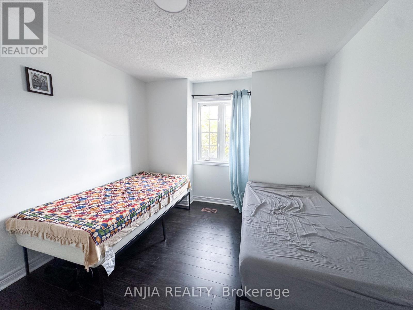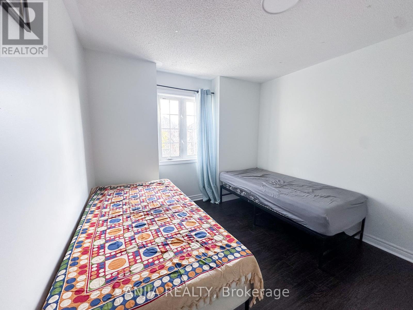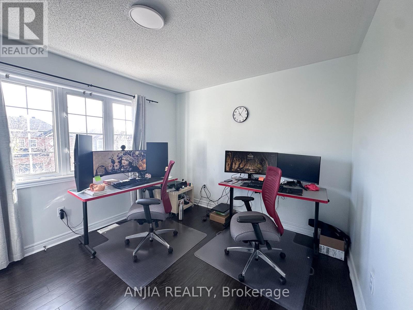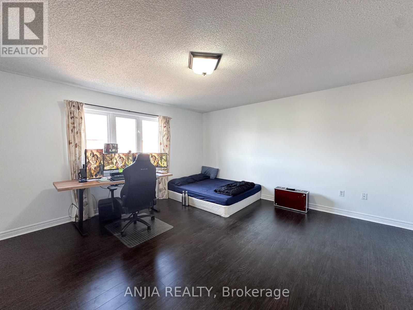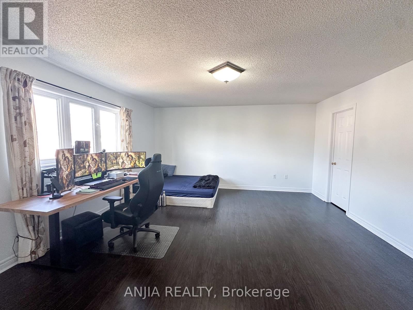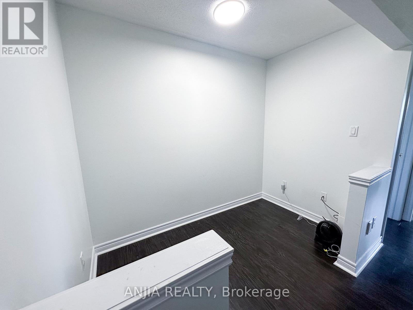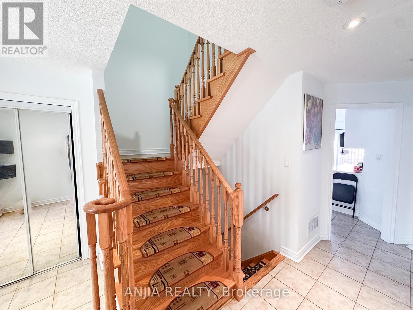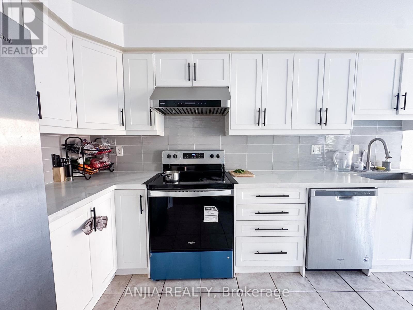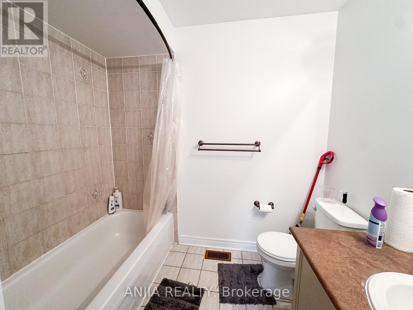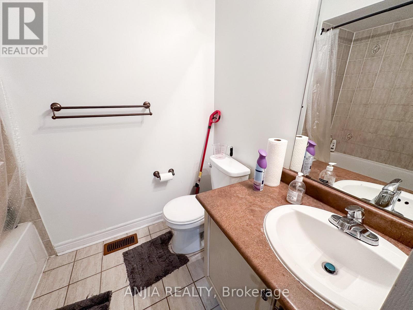40 Cathmar Drive Markham, Ontario L6E 2H2
$3,400 Monthly
Beautiful 3-Bedroom Home In The Desirable Greensborough Community Of Markham. Featuring A Spacious And Bright Open-Concept Layout With A Great Room Boasting Hardwood Floors, Halogen Lighting, And A Modern Kitchen With Stainless Steel Appliances, Double Sink, And Breakfast Bar. Walk-Out To A Private, Fenced Yard-Perfect For Relaxation Or Entertaining.Primary Bedroom Includes A 4-Piece Ensuite And Walk-In Closet. Additional Bedrooms Offer Large Windows And Ample Closet Space. Full Basement Provides Extra Living Space. One Garage And Two Driveway Parking. Located Close To Parks, Schools, Public Transit, Library, And Community Centre. (id:60365)
Property Details
| MLS® Number | N12490334 |
| Property Type | Single Family |
| Community Name | Greensborough |
| AmenitiesNearBy | Park, Public Transit, Schools |
| CommunityFeatures | Community Centre |
| ParkingSpaceTotal | 3 |
Building
| BathroomTotal | 4 |
| BedroomsAboveGround | 3 |
| BedroomsTotal | 3 |
| Appliances | Dryer, Stove, Washer, Refrigerator |
| BasementType | Full |
| ConstructionStyleAttachment | Attached |
| CoolingType | Central Air Conditioning |
| ExteriorFinish | Brick |
| FireplacePresent | Yes |
| FlooringType | Hardwood |
| FoundationType | Concrete |
| HalfBathTotal | 1 |
| HeatingFuel | Natural Gas |
| HeatingType | Forced Air |
| StoriesTotal | 2 |
| SizeInterior | 1500 - 2000 Sqft |
| Type | Row / Townhouse |
| UtilityWater | Municipal Water |
Parking
| Attached Garage | |
| Garage |
Land
| Acreage | No |
| FenceType | Fenced Yard |
| LandAmenities | Park, Public Transit, Schools |
| Sewer | Sanitary Sewer |
| SizeDepth | 88 Ft ,7 In |
| SizeFrontage | 23 Ft ,6 In |
| SizeIrregular | 23.5 X 88.6 Ft |
| SizeTotalText | 23.5 X 88.6 Ft |
Rooms
| Level | Type | Length | Width | Dimensions |
|---|---|---|---|---|
| Second Level | Primary Bedroom | 4.85 m | 4.63 m | 4.85 m x 4.63 m |
| Second Level | Bedroom 2 | 3.6 m | 3.06 m | 3.6 m x 3.06 m |
| Second Level | Bedroom 3 | 3.61 m | 3.1 m | 3.61 m x 3.1 m |
| Second Level | Den | 2.68 m | 1.4 m | 2.68 m x 1.4 m |
| Main Level | Great Room | 6.76 m | 3.96 m | 6.76 m x 3.96 m |
| Main Level | Kitchen | 3.81 m | 2.9 m | 3.81 m x 2.9 m |
| Main Level | Eating Area | 2.9 m | 2.69 m | 2.9 m x 2.69 m |
https://www.realtor.ca/real-estate/29047794/40-cathmar-drive-markham-greensborough-greensborough
Harry Siu
Broker of Record
3601 Hwy 7 #308
Markham, Ontario L3R 0M3
Sara Qiao
Salesperson
3601 Hwy 7 #308
Markham, Ontario L3R 0M3

