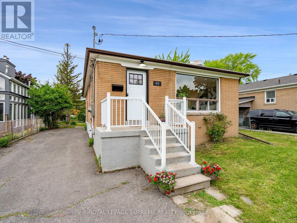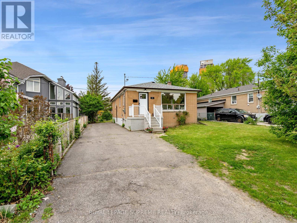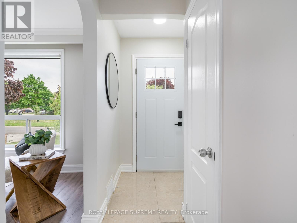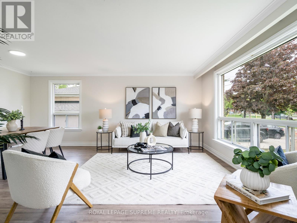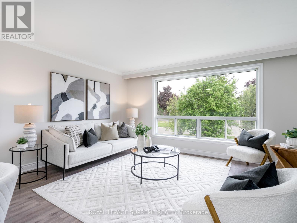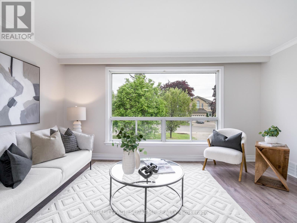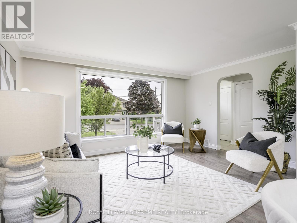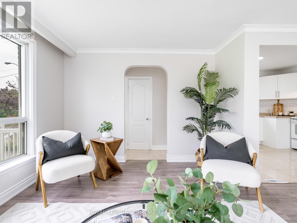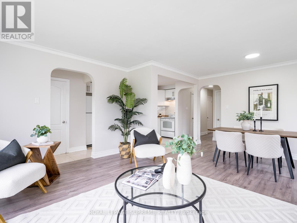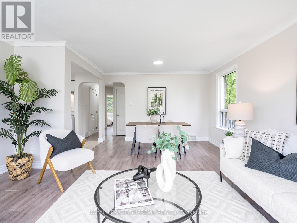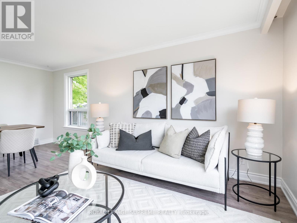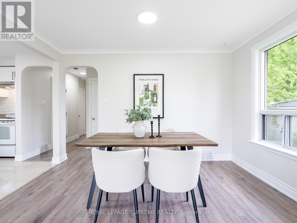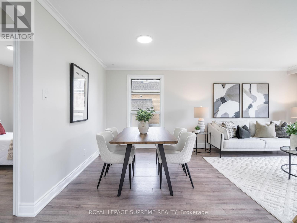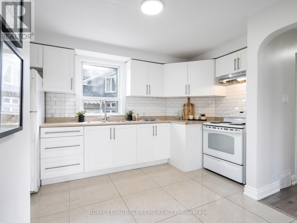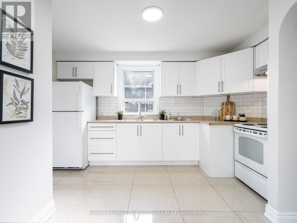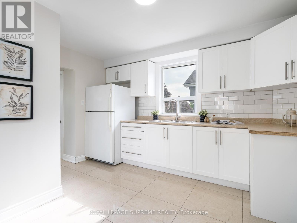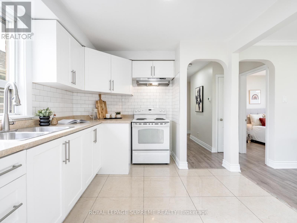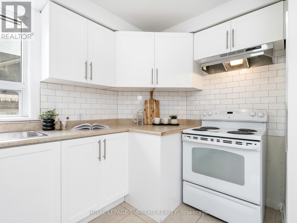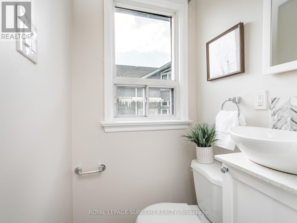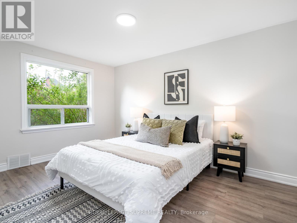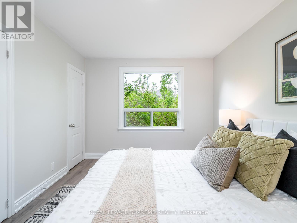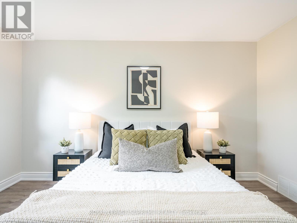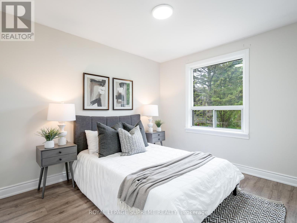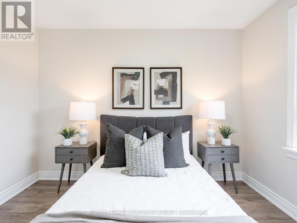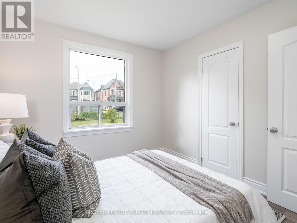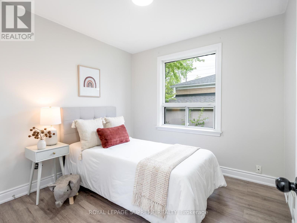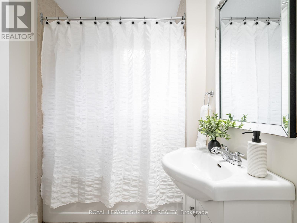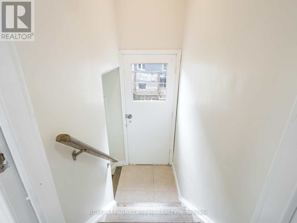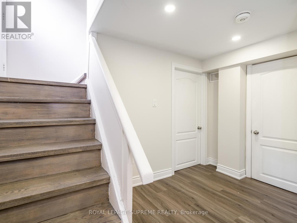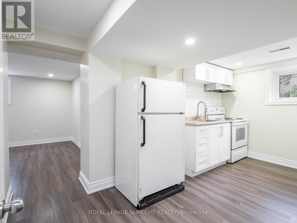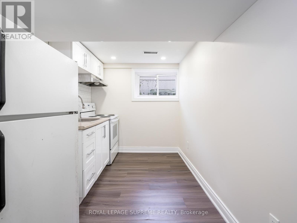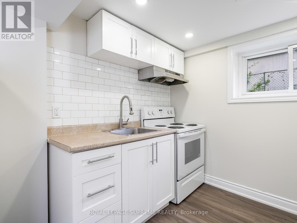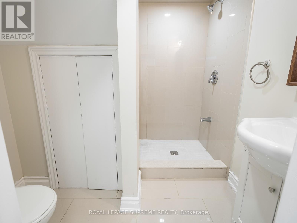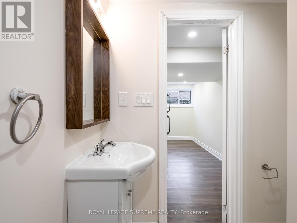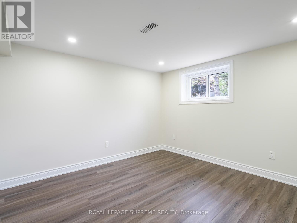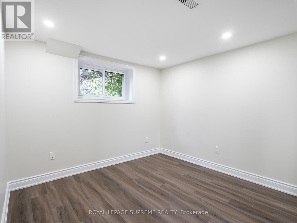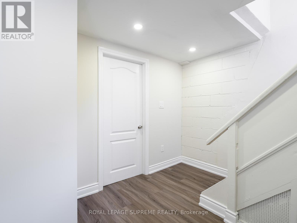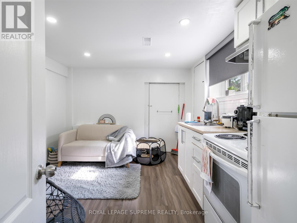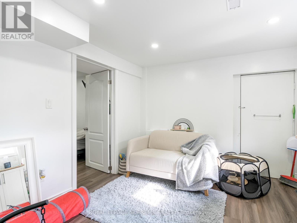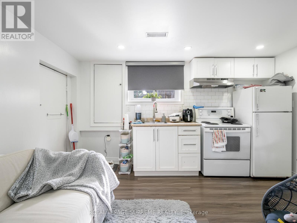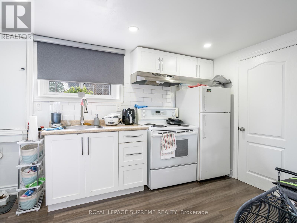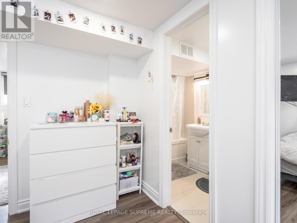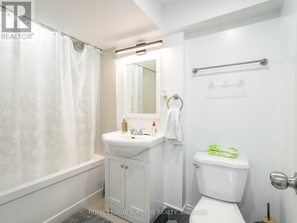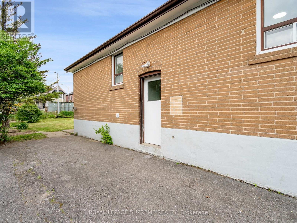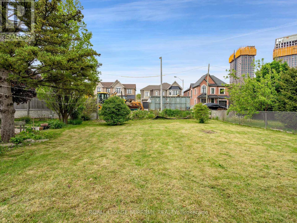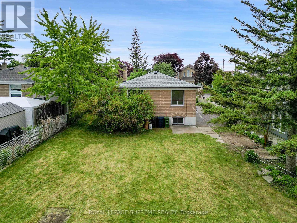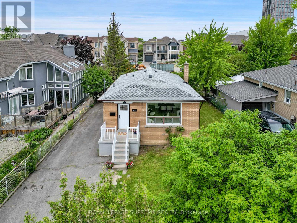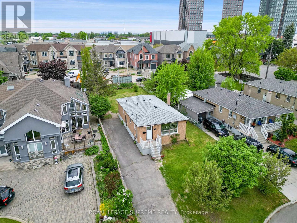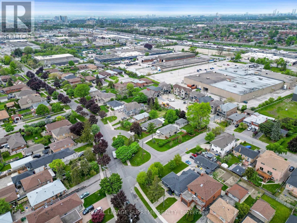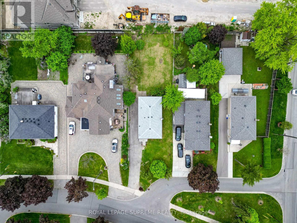40 Cartwright Avenue Toronto, Ontario M6A 1T9
$1,259,900
Discover this charming detached bungalow nestled in the coveted Yorkdale Glen Park neighbourhood minutes to Hwy 401. With two spacious basement apartments and a sprawling backyard, this property offers so much potential. Located just minutes away from Yorkdale Mall, Costco, and a great selection of other fantastic shopping options, convenience is at your doorstep. Yet, tucked away in a serene family neighborhood, peace and quiet prevail, providing the perfect balance. With its prime location amidst million-dollar homes, this property is waiting for your inspiration. Whether you envision renovating, rebuilding, or harnessing its potential for great income through its two basement apartments, the possibilities are endless. Parking for up to 6 cars ensures ample space for your vehicles and guests, adding an extra layer of convenience to this already enticing package. Don't miss out on the chance to make this your dream home or lucrative investment. Seize the opportunity today! (id:60365)
Property Details
| MLS® Number | W12517826 |
| Property Type | Single Family |
| Community Name | Yorkdale-Glen Park |
| AmenitiesNearBy | Public Transit, Schools |
| EquipmentType | Furnace |
| Features | Flat Site |
| ParkingSpaceTotal | 6 |
| RentalEquipmentType | Furnace |
Building
| BathroomTotal | 4 |
| BedroomsAboveGround | 3 |
| BedroomsBelowGround | 2 |
| BedroomsTotal | 5 |
| Age | 51 To 99 Years |
| Appliances | Stove, Refrigerator |
| ArchitecturalStyle | Bungalow |
| BasementDevelopment | Finished |
| BasementFeatures | Separate Entrance |
| BasementType | N/a, N/a (finished) |
| ConstructionStyleAttachment | Detached |
| CoolingType | Central Air Conditioning |
| ExteriorFinish | Brick |
| FoundationType | Block |
| HalfBathTotal | 1 |
| HeatingFuel | Natural Gas |
| HeatingType | Forced Air |
| StoriesTotal | 1 |
| SizeInterior | 1100 - 1500 Sqft |
| Type | House |
| UtilityWater | Municipal Water |
Parking
| No Garage |
Land
| Acreage | No |
| FenceType | Fenced Yard |
| LandAmenities | Public Transit, Schools |
| Sewer | Sanitary Sewer |
| SizeDepth | 147 Ft |
| SizeFrontage | 51 Ft ,8 In |
| SizeIrregular | 51.7 X 147 Ft |
| SizeTotalText | 51.7 X 147 Ft |
Rooms
| Level | Type | Length | Width | Dimensions |
|---|---|---|---|---|
| Basement | Recreational, Games Room | 3.69 m | 3.32 m | 3.69 m x 3.32 m |
| Basement | Bedroom | 3.23 m | 3.17 m | 3.23 m x 3.17 m |
| Basement | Kitchen | 4.57 m | 2.16 m | 4.57 m x 2.16 m |
| Basement | Recreational, Games Room | 3.54 m | 3.51 m | 3.54 m x 3.51 m |
| Basement | Bedroom | 3.02 m | 2.74 m | 3.02 m x 2.74 m |
| Basement | Kitchen | 3.69 m | 3.32 m | 3.69 m x 3.32 m |
| Main Level | Kitchen | 4.06 m | 3.33 m | 4.06 m x 3.33 m |
| Main Level | Living Room | 4.95 m | 3.48 m | 4.95 m x 3.48 m |
| Main Level | Dining Room | 3.86 m | 2.41 m | 3.86 m x 2.41 m |
| Main Level | Primary Bedroom | 4.65 m | 3.48 m | 4.65 m x 3.48 m |
| Main Level | Bedroom 2 | 3.4 m | 3 m | 3.4 m x 3 m |
| Main Level | Bedroom 3 | 2.95 m | 2.9 m | 2.95 m x 2.9 m |
Joe Quintal
Broker
110 Weston Rd
Toronto, Ontario M6N 0A6
Tighisti Ghebreigziabiher
Salesperson
110 Weston Rd
Toronto, Ontario M6N 0A6

