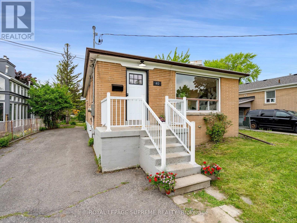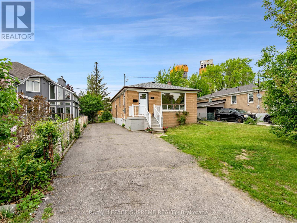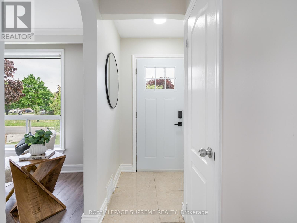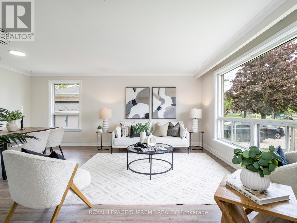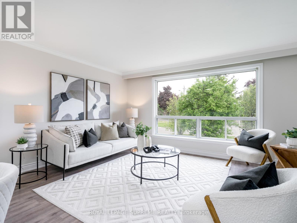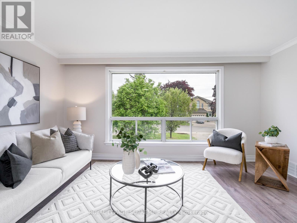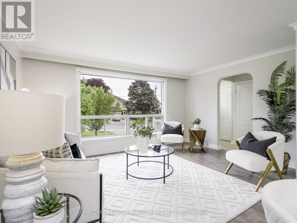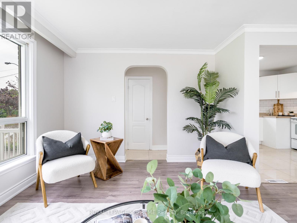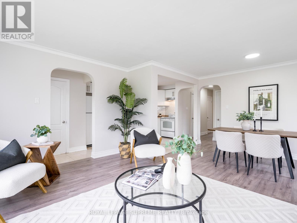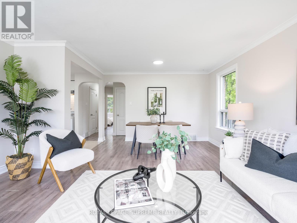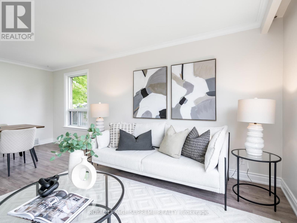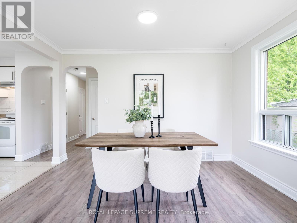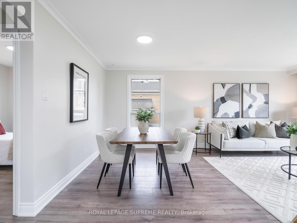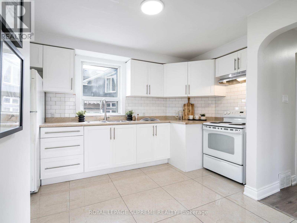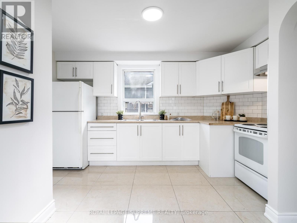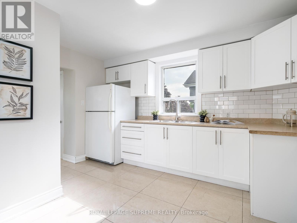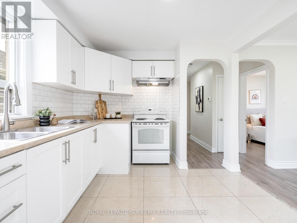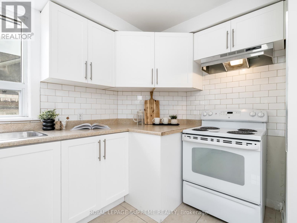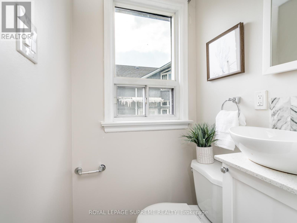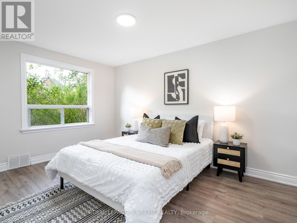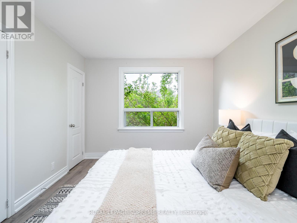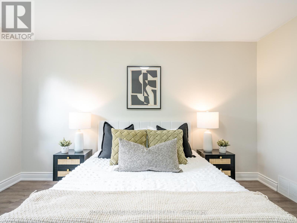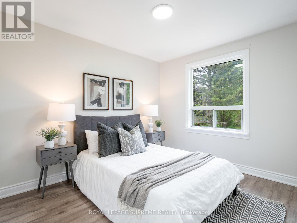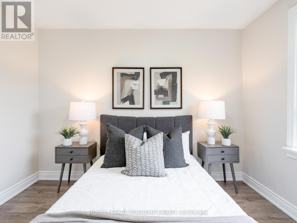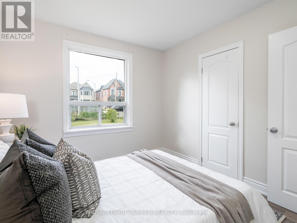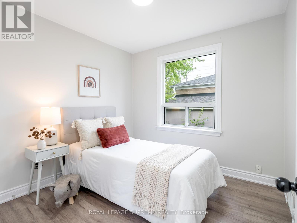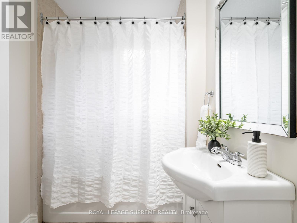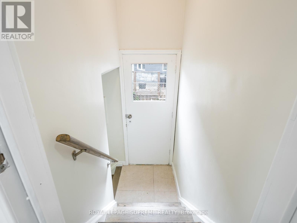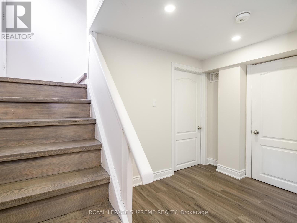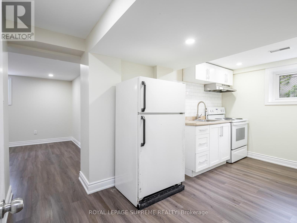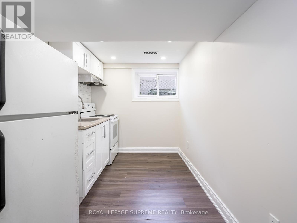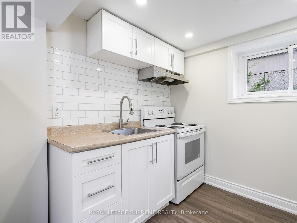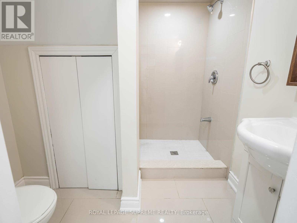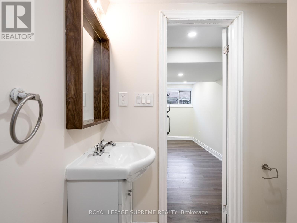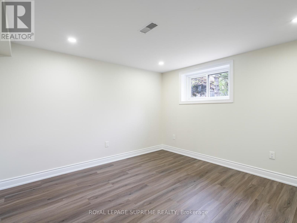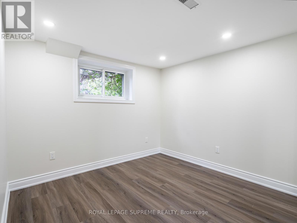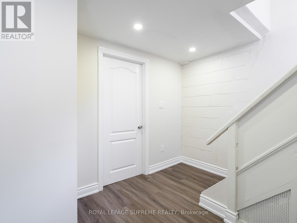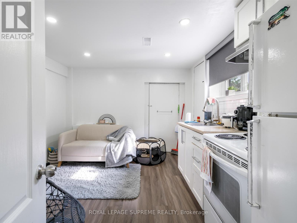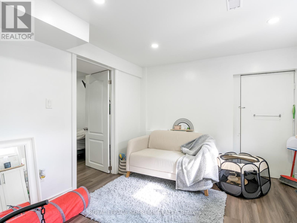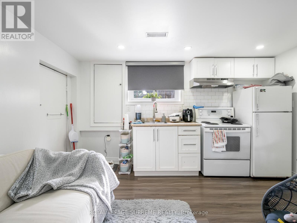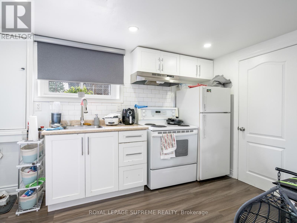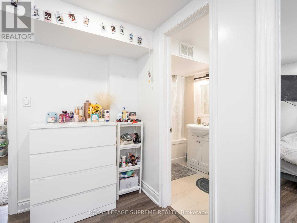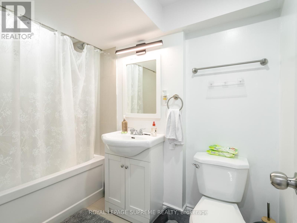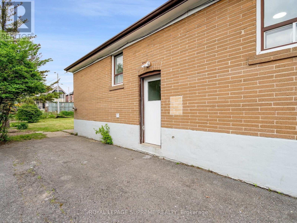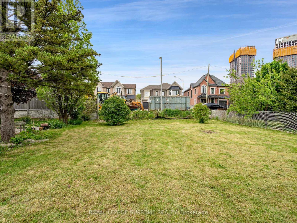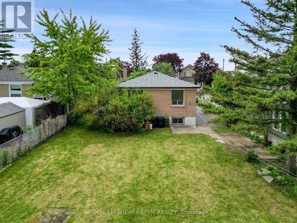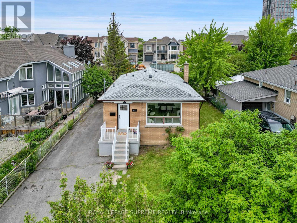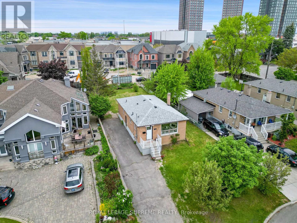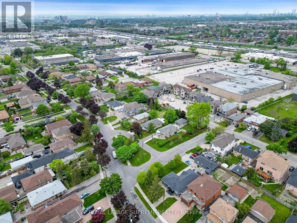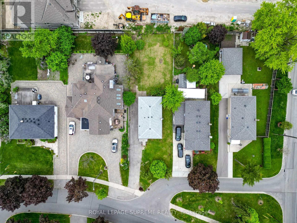40 Cartwright Avenue Toronto, Ontario M6A 1T9
$1,299,900
Charming Opportunity in Yorkdale-Glen Park! Set in the sought-after Yorkdale Glen Park community, this detached bungalow offers a rare blend of space, versatility, and location. Just minutes to Hwy 401, Yorkdale Mall, Costco, and a wealth of retail options, you're perfectly positioned for both convenience and lifestyle. This well-situated home features two generous basement apartments ideal for extended family living. The expansive backyard invites endless possibilities, whether you're looking to create your personal outdoor retreat or plan for future expansion. Surrounded by upscale homes, the property offers incredible upside renovate, rebuild, or invest and generate steady rental income. With parking for up to 6 vehicles, there's plenty of room for you and your guests. Tucked away in a quiet, family-friendly neighbourhood while still being close to everything, this property presents the best of both worlds. Don't miss your chance to unlock its full potential your next home or investment awaits! (id:60365)
Property Details
| MLS® Number | W12325809 |
| Property Type | Single Family |
| Community Name | Yorkdale-Glen Park |
| AmenitiesNearBy | Public Transit, Schools |
| Features | Flat Site |
| ParkingSpaceTotal | 6 |
Building
| BathroomTotal | 4 |
| BedroomsAboveGround | 3 |
| BedroomsBelowGround | 2 |
| BedroomsTotal | 5 |
| Age | 51 To 99 Years |
| Appliances | Stove, Refrigerator |
| ArchitecturalStyle | Bungalow |
| BasementDevelopment | Finished |
| BasementFeatures | Separate Entrance |
| BasementType | N/a (finished) |
| ConstructionStyleAttachment | Detached |
| CoolingType | Central Air Conditioning |
| ExteriorFinish | Brick |
| FoundationType | Block |
| HalfBathTotal | 1 |
| HeatingFuel | Natural Gas |
| HeatingType | Forced Air |
| StoriesTotal | 1 |
| SizeInterior | 1100 - 1500 Sqft |
| Type | House |
| UtilityWater | Municipal Water |
Parking
| No Garage |
Land
| Acreage | No |
| FenceType | Fenced Yard |
| LandAmenities | Public Transit, Schools |
| Sewer | Sanitary Sewer |
| SizeDepth | 147 Ft |
| SizeFrontage | 51 Ft ,8 In |
| SizeIrregular | 51.7 X 147 Ft |
| SizeTotalText | 51.7 X 147 Ft |
Rooms
| Level | Type | Length | Width | Dimensions |
|---|---|---|---|---|
| Basement | Recreational, Games Room | 3.69 m | 3.32 m | 3.69 m x 3.32 m |
| Basement | Bedroom | 3.23 m | 3.17 m | 3.23 m x 3.17 m |
| Basement | Kitchen | 4.57 m | 2.16 m | 4.57 m x 2.16 m |
| Basement | Recreational, Games Room | 3.54 m | 3.51 m | 3.54 m x 3.51 m |
| Basement | Bedroom | 3.02 m | 2.74 m | 3.02 m x 2.74 m |
| Basement | Kitchen | 3.69 m | 3.32 m | 3.69 m x 3.32 m |
| Main Level | Kitchen | 4.06 m | 3.33 m | 4.06 m x 3.33 m |
| Main Level | Living Room | 4.95 m | 3.48 m | 4.95 m x 3.48 m |
| Main Level | Dining Room | 3.86 m | 2.41 m | 3.86 m x 2.41 m |
| Main Level | Primary Bedroom | 4.65 m | 3.48 m | 4.65 m x 3.48 m |
| Main Level | Bedroom 2 | 3.4 m | 3 m | 3.4 m x 3 m |
| Main Level | Bedroom 3 | 2.95 m | 2.9 m | 2.95 m x 2.9 m |
Joe Quintal
Broker
110 Weston Rd
Toronto, Ontario M6N 0A6
Tighisti Ghebreigziabiher
Salesperson
110 Weston Rd
Toronto, Ontario M6N 0A6

