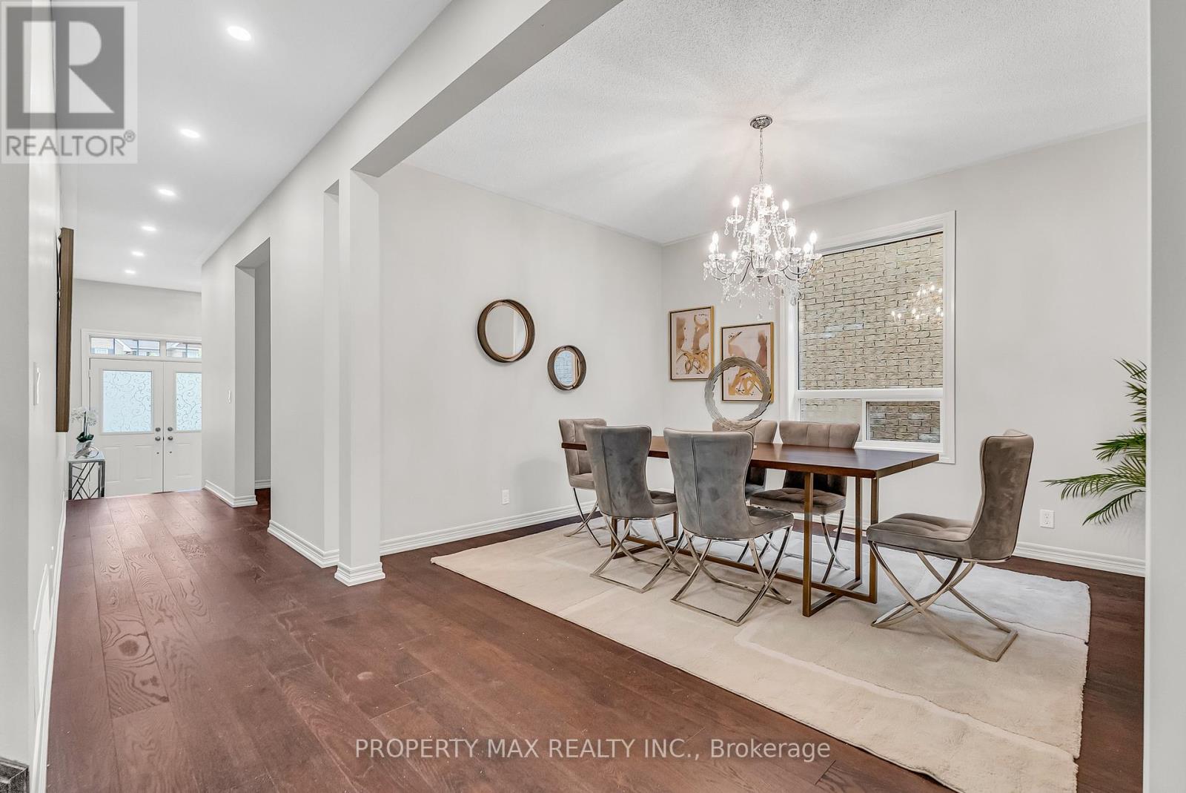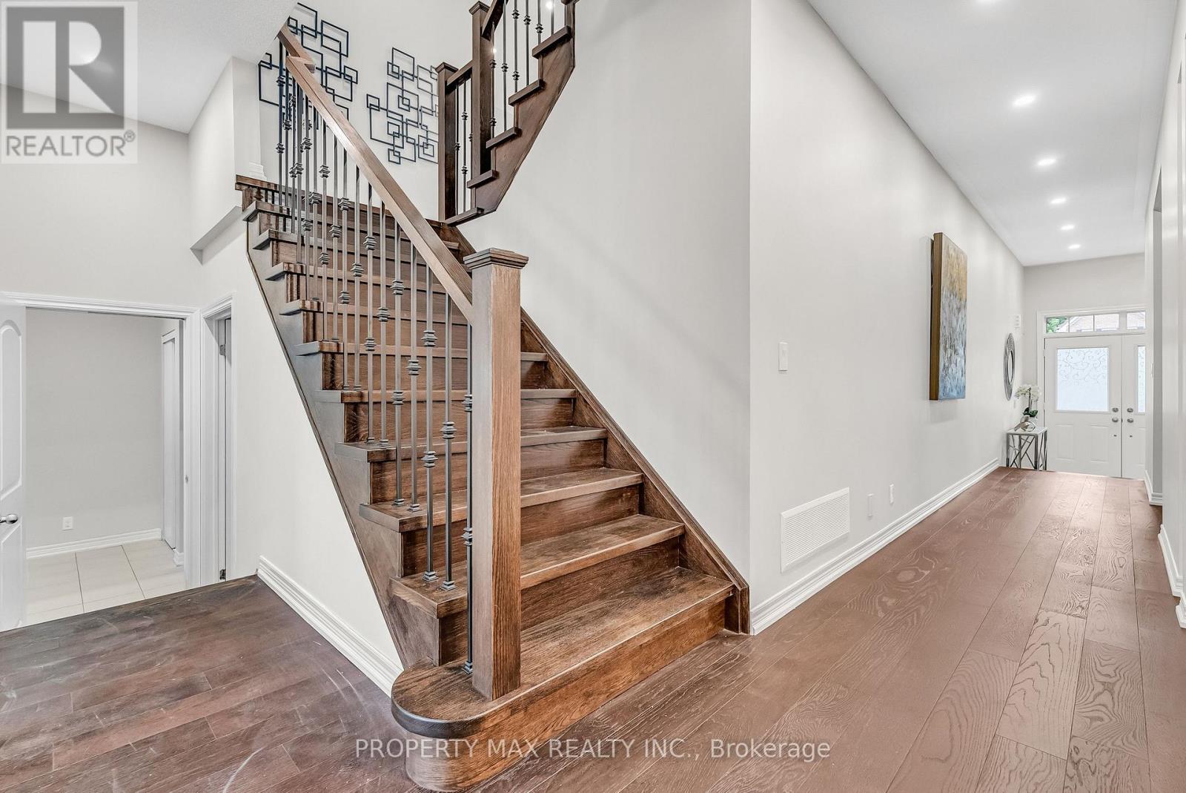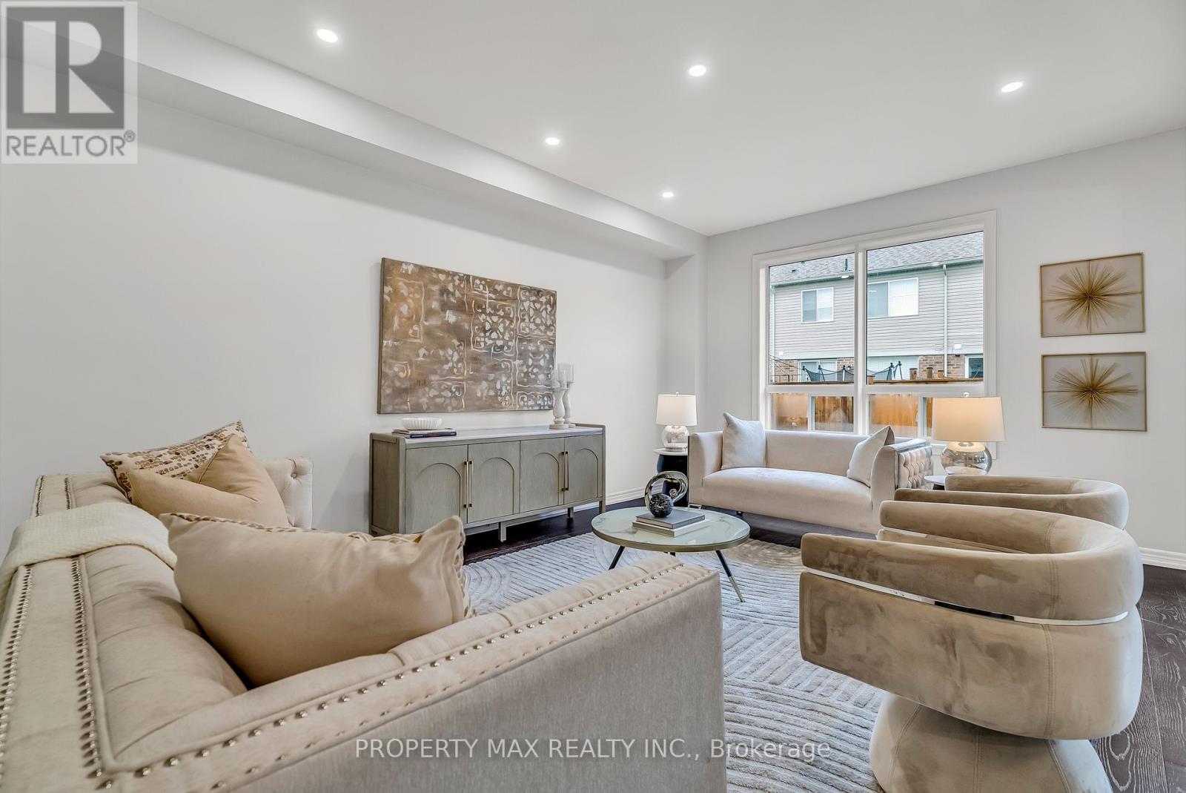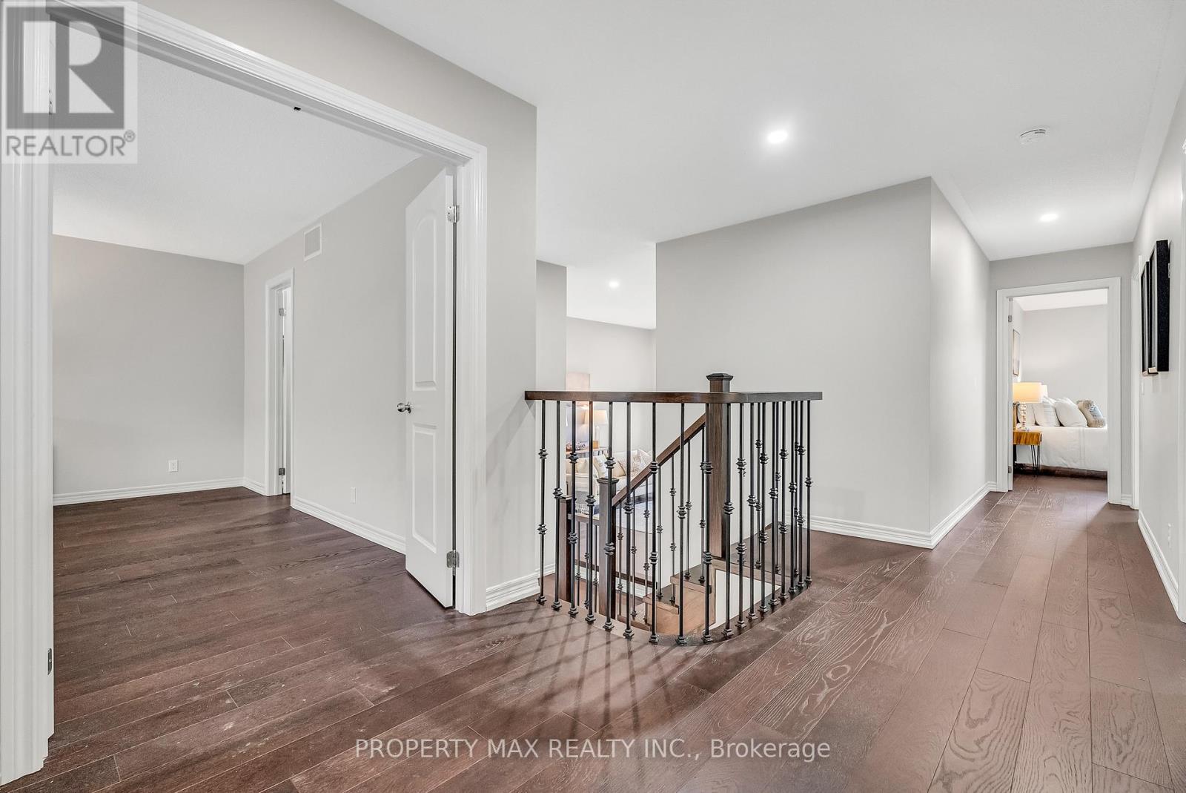40 Britannia Avenue E Oshawa, Ontario L1L 0E8
$1,299,000
Executive Detached Home in Prime Oshawa Location Beautifully upgraded with high-end finishes, this model-style home features hardwood floors throughout, a chefs kitchen with extended cabinetry and a large island, and an oversized great room with walk-out to a sun-filled south-facing balcony. Includes a versatile high-ceiling office/5th bedroom, a luxurious primary suite with his & hers walk-in closets and 6-piece ensuite, upgraded lighting, oak staircase, fresh paint, and direct garage access. Minutes to Costco, Cineplex, restaurants, Ontario Tech, top schools, shopping, and Highways 407 & 401. (id:60365)
Property Details
| MLS® Number | E12093458 |
| Property Type | Single Family |
| Community Name | Windfields |
| AmenitiesNearBy | Park, Public Transit, Schools |
| CommunityFeatures | Community Centre |
| Features | Carpet Free |
| ParkingSpaceTotal | 5 |
| ViewType | View |
Building
| BathroomTotal | 4 |
| BedroomsAboveGround | 4 |
| BedroomsTotal | 4 |
| Age | 6 To 15 Years |
| Appliances | Dishwasher, Dryer, Garage Door Opener, Stove, Washer, Window Coverings, Refrigerator |
| BasementDevelopment | Unfinished |
| BasementType | Full (unfinished) |
| ConstructionStyleAttachment | Detached |
| CoolingType | Central Air Conditioning |
| ExteriorFinish | Brick, Vinyl Siding |
| FlooringType | Ceramic, Hardwood |
| FoundationType | Concrete |
| HalfBathTotal | 1 |
| HeatingFuel | Natural Gas |
| HeatingType | Forced Air |
| StoriesTotal | 2 |
| SizeInterior | 3000 - 3500 Sqft |
| Type | House |
| UtilityWater | Municipal Water |
Parking
| Attached Garage | |
| Garage |
Land
| Acreage | No |
| LandAmenities | Park, Public Transit, Schools |
| Sewer | Sanitary Sewer |
| SizeDepth | 99 Ft ,10 In |
| SizeFrontage | 47 Ft ,9 In |
| SizeIrregular | 47.8 X 99.9 Ft |
| SizeTotalText | 47.8 X 99.9 Ft |
Rooms
| Level | Type | Length | Width | Dimensions |
|---|---|---|---|---|
| Second Level | Primary Bedroom | 16 m | 20.7 m | 16 m x 20.7 m |
| Second Level | Bedroom 2 | 18.8 m | 10 m | 18.8 m x 10 m |
| Second Level | Bedroom 3 | 12 m | 16 m | 12 m x 16 m |
| Second Level | Bedroom 4 | 11.6 m | 12.8 m | 11.6 m x 12.8 m |
| Main Level | Laundry Room | 10 m | 5 m | 10 m x 5 m |
| Ground Level | Office | 11.4 m | 11.8 m | 11.4 m x 11.8 m |
| Ground Level | Dining Room | 11.4 m | 13.8 m | 11.4 m x 13.8 m |
| Ground Level | Family Room | 15.4 m | 17.8 m | 15.4 m x 17.8 m |
| Ground Level | Eating Area | 10 m | 14.5 m | 10 m x 14.5 m |
| Ground Level | Kitchen | 9 m | 16.5 m | 9 m x 16.5 m |
https://www.realtor.ca/real-estate/28191957/40-britannia-avenue-e-oshawa-windfields-windfields
Suresh Nadarajah
Salesperson
6888 14th Avenue East
Markham, Ontario L6B 1A8





















































