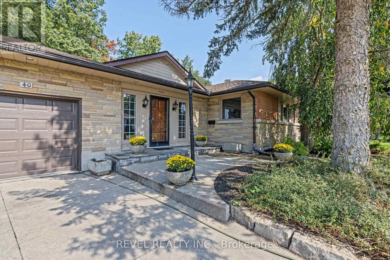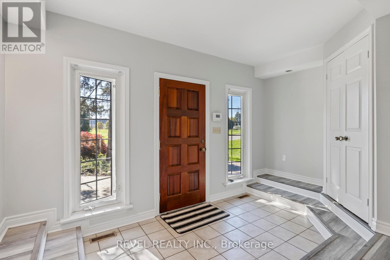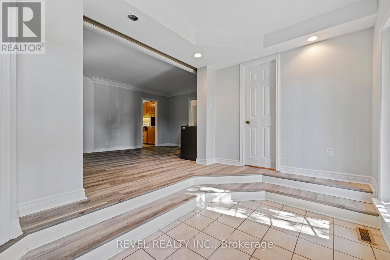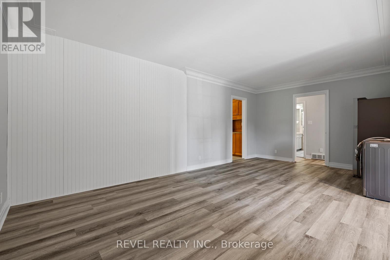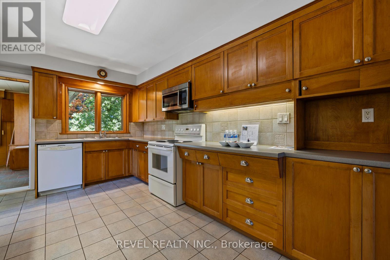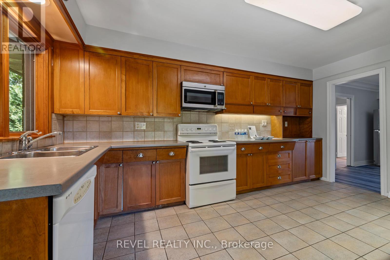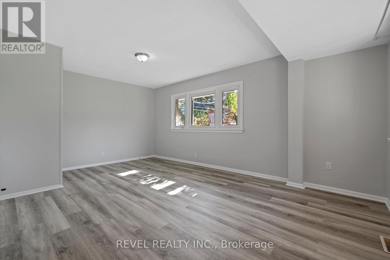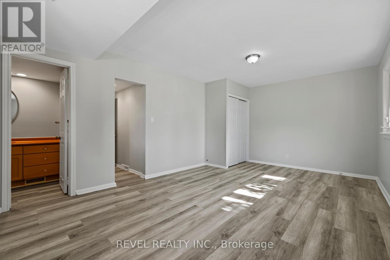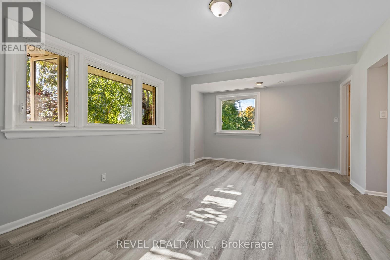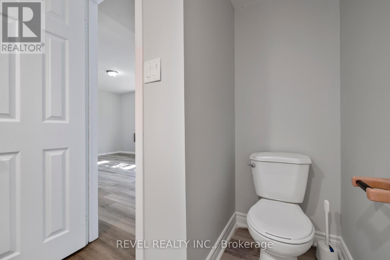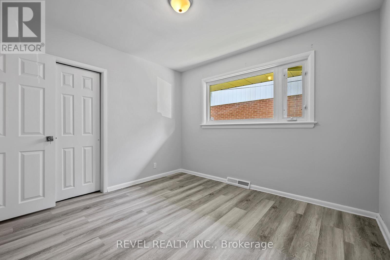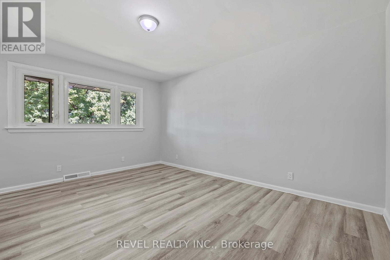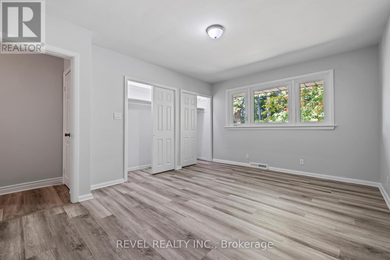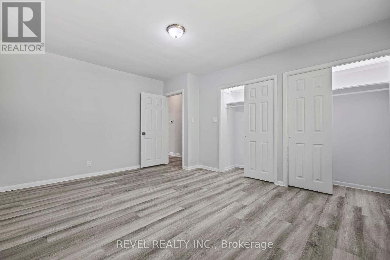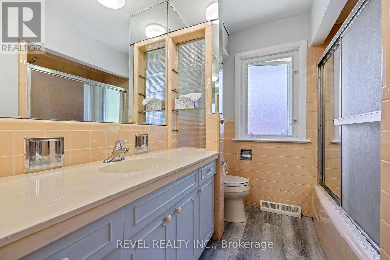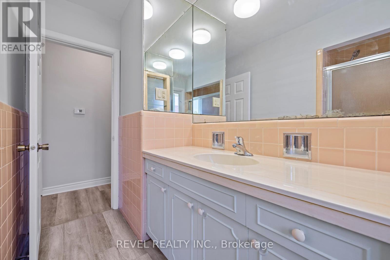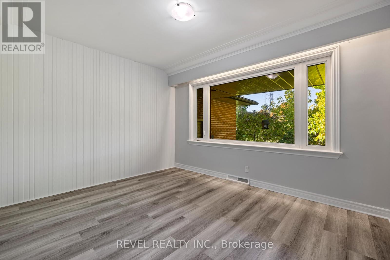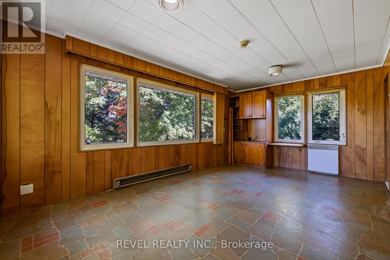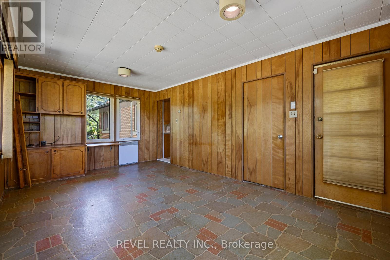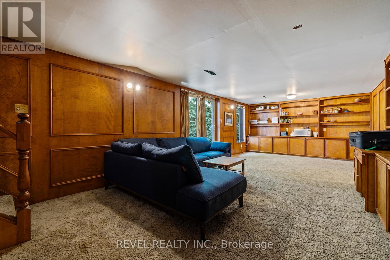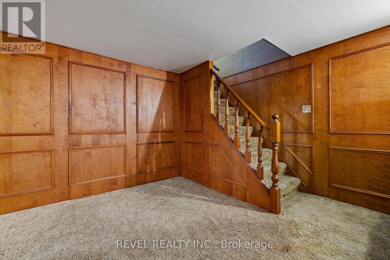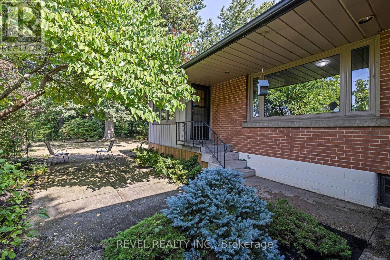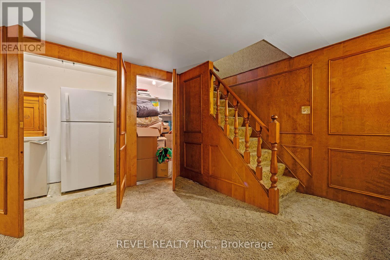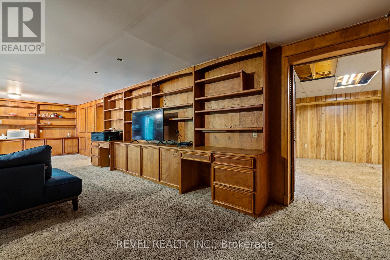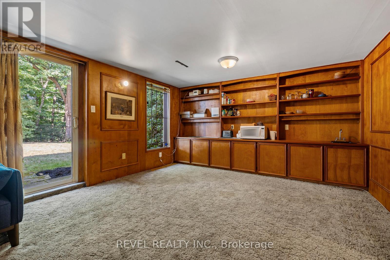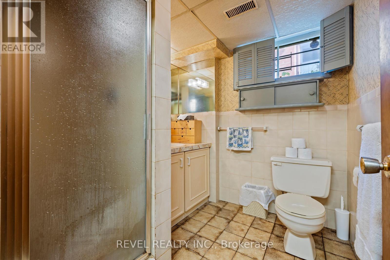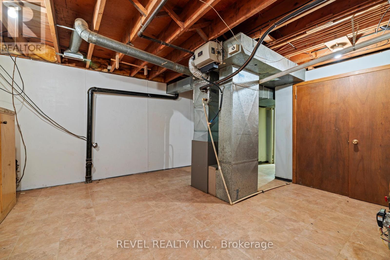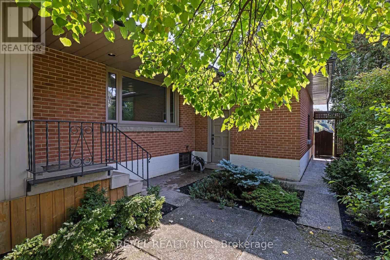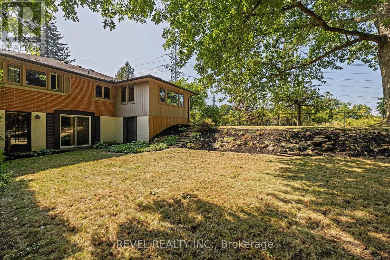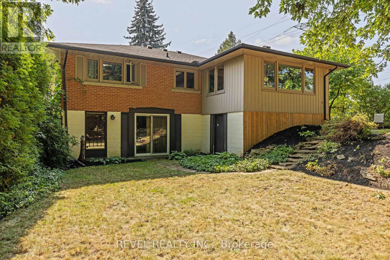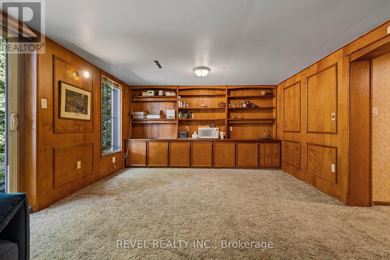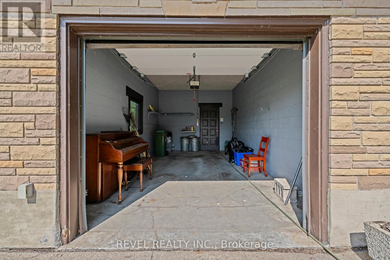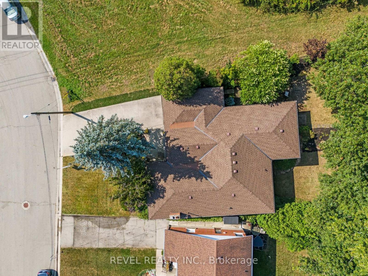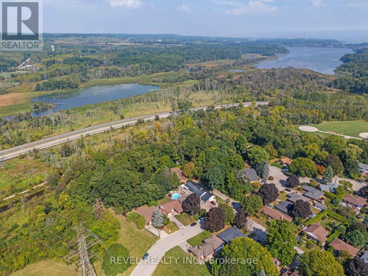40 Bertram Drive Hamilton, Ontario L9H 4T3
$1,089,900
Charming 4+ bedroom home with 2.5 baths situated on a lush lot backing onto Spencer creek and the Spencer creek trail. This home offers a large living space, a bonus den which could be a perfect home office overlooking the backyard. Just a 15 minute walk to McMaster hospital and University. Close to shopping, hwy access and dining. This home is an absolute must see. Don't let the bungalow layout fool you. This home offers lots of living space, A large walkout basement, the perfect home office space with a separate entrance and a 1 car garage. Bonus storage shed under the office/den space offering ample room for outdoor furniture and yard tools. Updated roof, furnace, ac, and waterproofing in basement. (id:60365)
Property Details
| MLS® Number | X12329145 |
| Property Type | Single Family |
| Community Name | Dundas |
| EquipmentType | Water Heater |
| Features | Wooded Area, Ravine, Conservation/green Belt, Sump Pump |
| ParkingSpaceTotal | 4 |
| RentalEquipmentType | Water Heater |
Building
| BathroomTotal | 3 |
| BedroomsAboveGround | 4 |
| BedroomsBelowGround | 1 |
| BedroomsTotal | 5 |
| Age | 51 To 99 Years |
| Appliances | Garage Door Opener Remote(s) |
| ArchitecturalStyle | Bungalow |
| BasementDevelopment | Finished |
| BasementFeatures | Walk Out |
| BasementType | Full (finished) |
| ConstructionStyleAttachment | Detached |
| CoolingType | Central Air Conditioning |
| ExteriorFinish | Brick |
| FoundationType | Block |
| HalfBathTotal | 1 |
| HeatingFuel | Natural Gas |
| HeatingType | Forced Air |
| StoriesTotal | 1 |
| SizeInterior | 1500 - 2000 Sqft |
| Type | House |
| UtilityWater | Municipal Water |
Parking
| Attached Garage | |
| Garage |
Land
| Acreage | No |
| FenceType | Fenced Yard |
| LandscapeFeatures | Landscaped |
| Sewer | Sanitary Sewer |
| SizeDepth | 123 Ft ,7 In |
| SizeFrontage | 50 Ft ,1 In |
| SizeIrregular | 50.1 X 123.6 Ft |
| SizeTotalText | 50.1 X 123.6 Ft |
| ZoningDescription | R3 |
Rooms
| Level | Type | Length | Width | Dimensions |
|---|---|---|---|---|
| Lower Level | Family Room | 9.53 m | 3.96 m | 9.53 m x 3.96 m |
| Lower Level | Bathroom | 2.13 m | 2.03 m | 2.13 m x 2.03 m |
| Lower Level | Laundry Room | 2.11 m | 2.41 m | 2.11 m x 2.41 m |
| Lower Level | Utility Room | 6.05 m | 4.34 m | 6.05 m x 4.34 m |
| Lower Level | Bedroom | 2.72 m | 4.34 m | 2.72 m x 4.34 m |
| Lower Level | Games Room | 4.37 m | 3.66 m | 4.37 m x 3.66 m |
| Lower Level | Den | 5.64 m | 2.24 m | 5.64 m x 2.24 m |
| Main Level | Foyer | 2.44 m | 4.22 m | 2.44 m x 4.22 m |
| Main Level | Bathroom | 1.88 m | 2.44 m | 1.88 m x 2.44 m |
| Main Level | Living Room | 3.78 m | 6.27 m | 3.78 m x 6.27 m |
| Main Level | Bedroom | 3.61 m | 5.51 m | 3.61 m x 5.51 m |
| Main Level | Bedroom 2 | 3.15 m | 3.3 m | 3.15 m x 3.3 m |
| Main Level | Bedroom 3 | 4.5 m | 3.56 m | 4.5 m x 3.56 m |
| Main Level | Bedroom 4 | 3.02 m | 3.71 m | 3.02 m x 3.71 m |
| Main Level | Bathroom | 3.15 m | 1.35 m | 3.15 m x 1.35 m |
| Main Level | Kitchen | 4.67 m | 3.56 m | 4.67 m x 3.56 m |
| Main Level | Sitting Room | 5.44 m | 3.38 m | 5.44 m x 3.38 m |
https://www.realtor.ca/real-estate/28700477/40-bertram-drive-hamilton-dundas-dundas
Sara Atkinson
Salesperson
69 John St South Unit 400a
Hamilton, Ontario L8N 2B9

