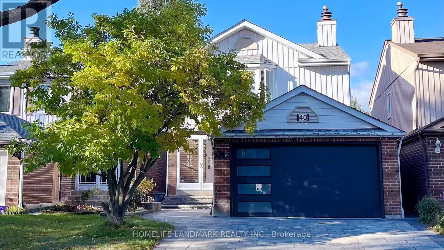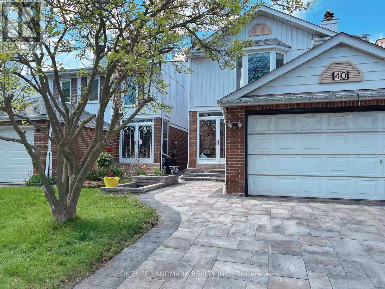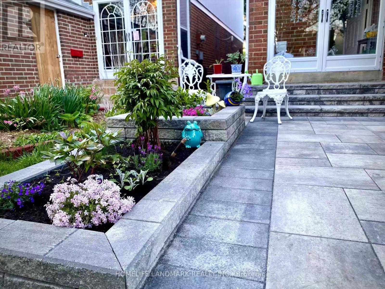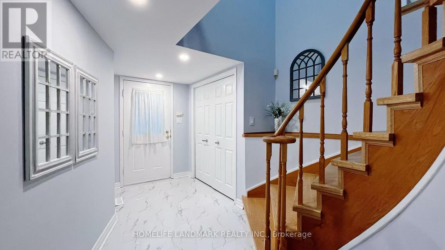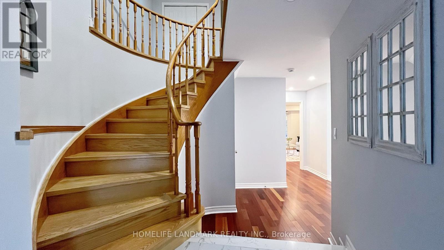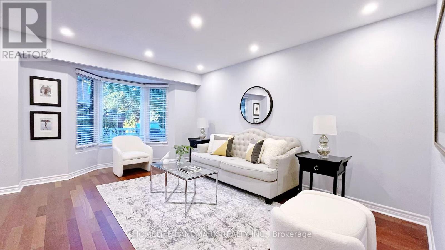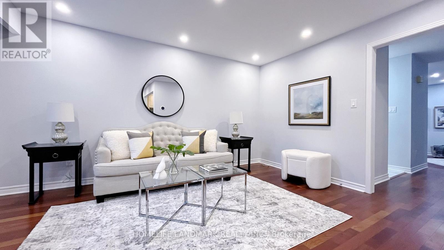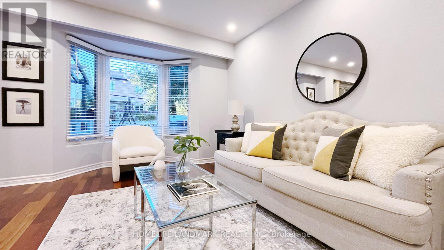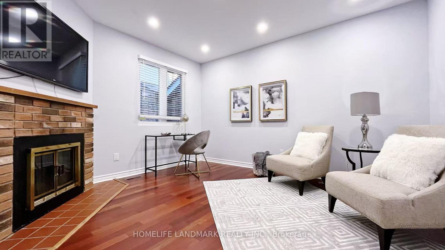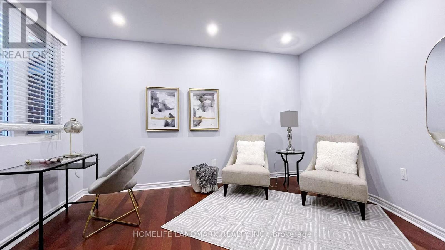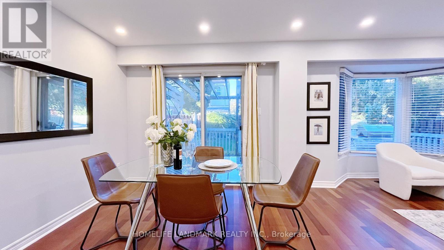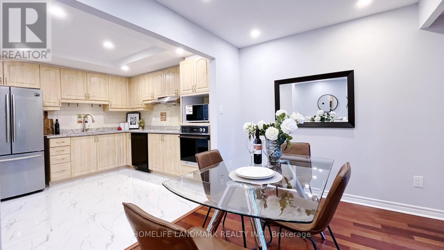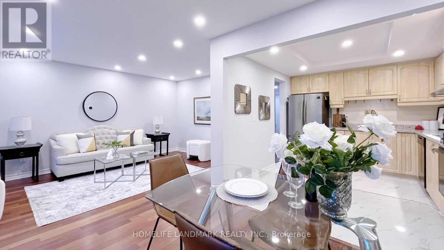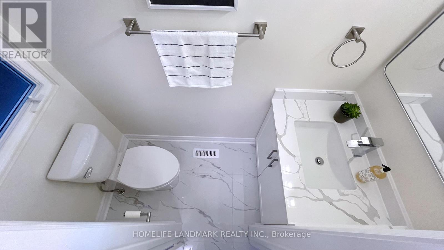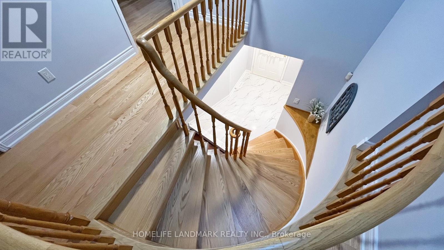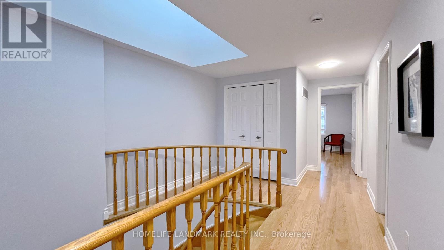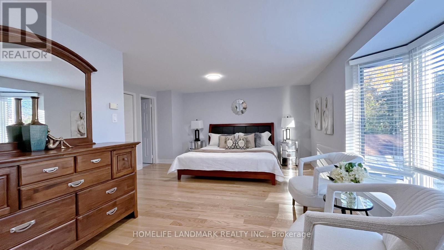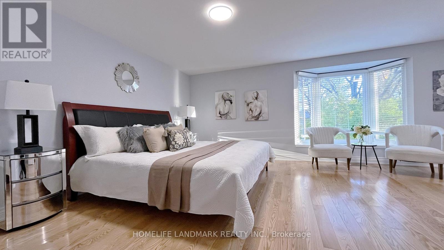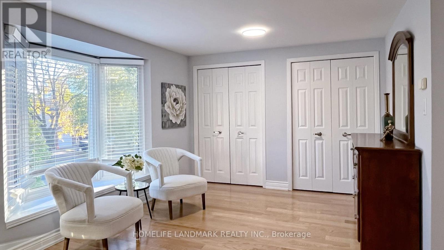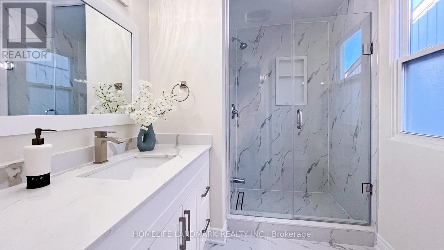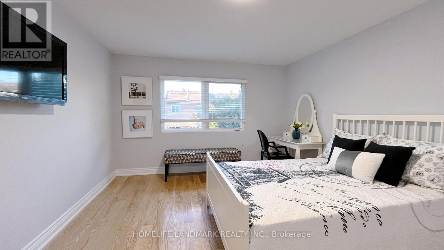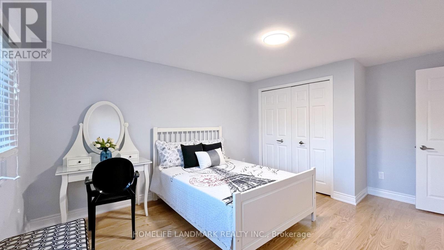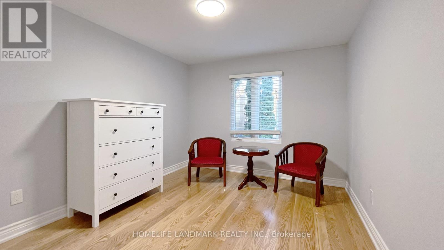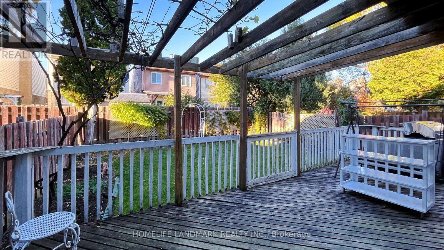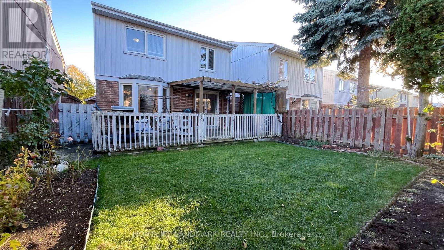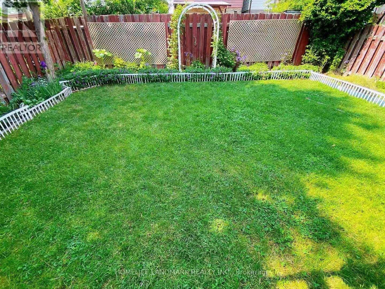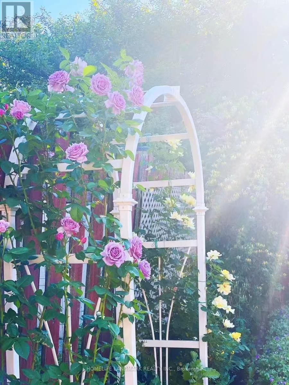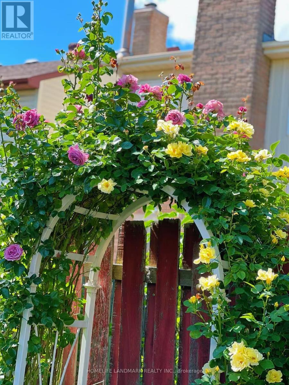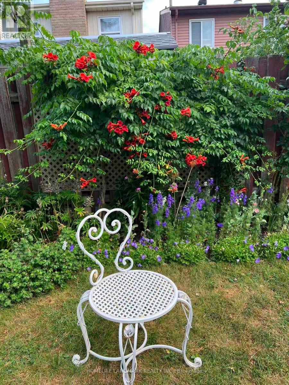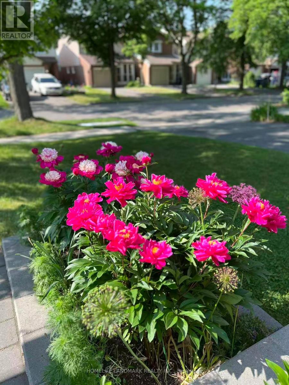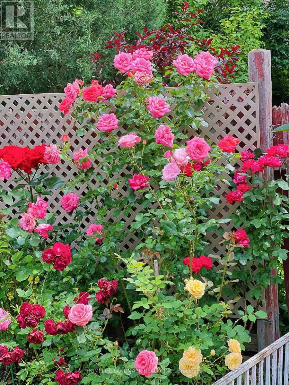40 Belinda Square Toronto, Ontario M1W 3M2
$1,288,000
This is a must see! Located in the core of Scarborough, perfect transportation score - within walking distance to supermarkets( foodymart and T&T), schools(Terry Fox & Norman Bethune), many restaurant and public transit, offering exceptional convenience. The home features: a fully bricked and newly paved front yard, new replaced garage door, recessed lighting throughout, fresh interior paint, and three brand-new bathroom. Move-in condition, with a beautifully maintained garden that bursts into full bloom in spring and summer - truly a rare dream home. (id:60365)
Property Details
| MLS® Number | E12494438 |
| Property Type | Single Family |
| Community Name | Steeles |
| EquipmentType | Water Heater |
| Features | Carpet Free |
| ParkingSpaceTotal | 3 |
| RentalEquipmentType | Water Heater |
Building
| BathroomTotal | 3 |
| BedroomsAboveGround | 3 |
| BedroomsBelowGround | 1 |
| BedroomsTotal | 4 |
| Appliances | Garage Door Opener Remote(s), Oven - Built-in, Dryer, Washer, Window Coverings |
| BasementDevelopment | Finished |
| BasementType | N/a (finished) |
| ConstructionStyleAttachment | Detached |
| CoolingType | Central Air Conditioning |
| ExteriorFinish | Aluminum Siding, Brick |
| FireplacePresent | Yes |
| FlooringType | Wood |
| FoundationType | Concrete, Block |
| HalfBathTotal | 1 |
| HeatingFuel | Natural Gas |
| HeatingType | Forced Air |
| StoriesTotal | 2 |
| SizeInterior | 1500 - 2000 Sqft |
| Type | House |
| UtilityWater | Municipal Water |
Parking
| Attached Garage | |
| Garage |
Land
| Acreage | No |
| Sewer | Sanitary Sewer |
| SizeDepth | 110 Ft |
| SizeFrontage | 30 Ft |
| SizeIrregular | 30 X 110 Ft ; As Per Registered Deed |
| SizeTotalText | 30 X 110 Ft ; As Per Registered Deed |
Rooms
| Level | Type | Length | Width | Dimensions |
|---|---|---|---|---|
| Second Level | Primary Bedroom | 5.93 m | 4.05 m | 5.93 m x 4.05 m |
| Second Level | Bedroom 2 | 4.54 m | 3.54 m | 4.54 m x 3.54 m |
| Second Level | Bedroom 3 | 3.53 m | 2.99 m | 3.53 m x 2.99 m |
| Basement | Recreational, Games Room | 6.34 m | 5.53 m | 6.34 m x 5.53 m |
| Main Level | Living Room | 4.47 m | 3.37 m | 4.47 m x 3.37 m |
| Main Level | Dining Room | 3.21 m | 2.61 m | 3.21 m x 2.61 m |
| Main Level | Kitchen | 3.24 m | 2.99 m | 3.24 m x 2.99 m |
| Main Level | Family Room | 4.07 m | 3.62 m | 4.07 m x 3.62 m |
https://www.realtor.ca/real-estate/29051747/40-belinda-square-toronto-steeles-steeles
Kaiyan Yang
Salesperson
7240 Woodbine Ave Unit 103
Markham, Ontario L3R 1A4

